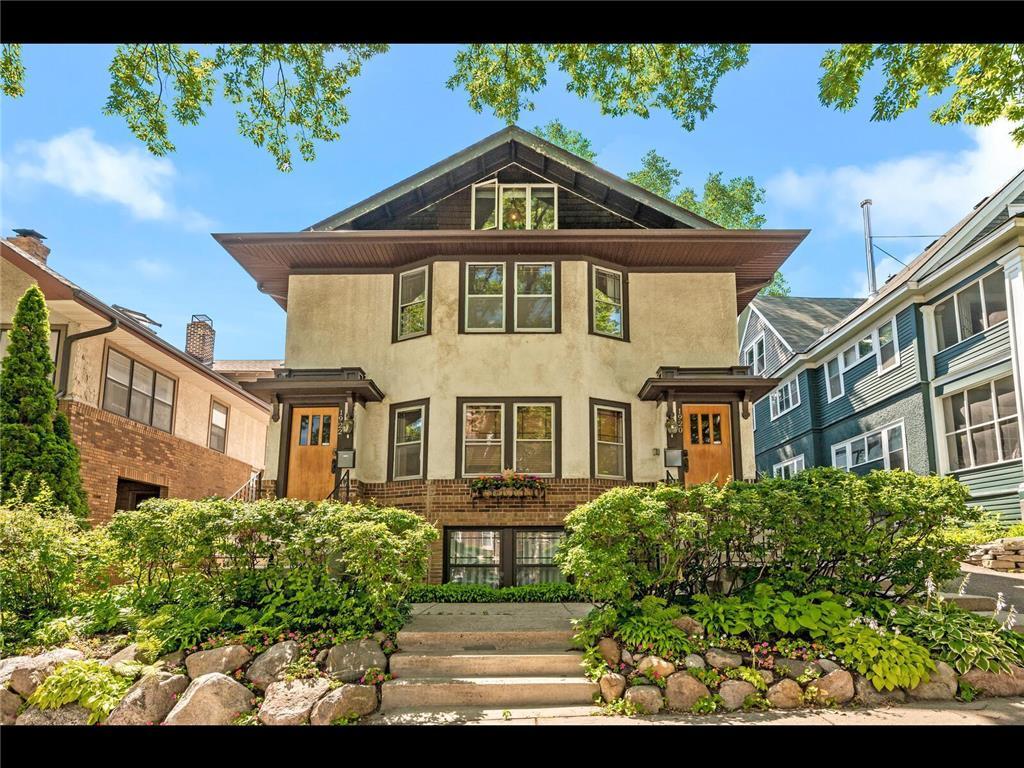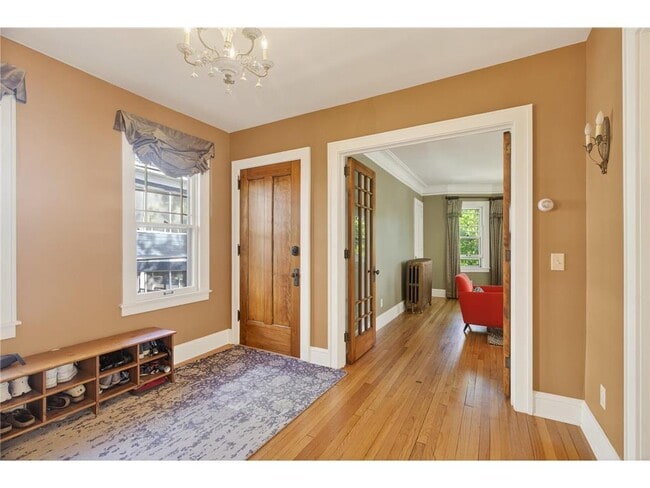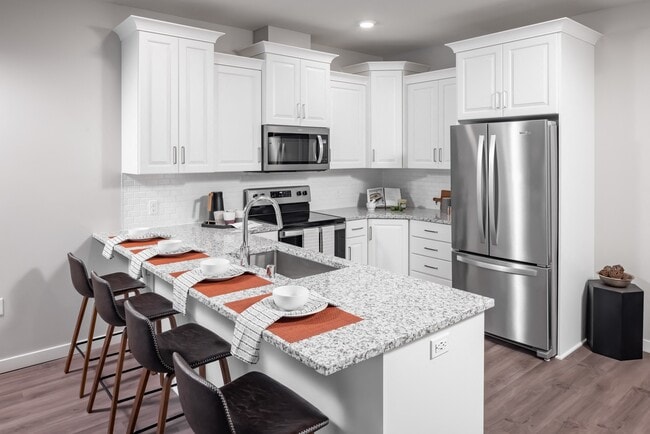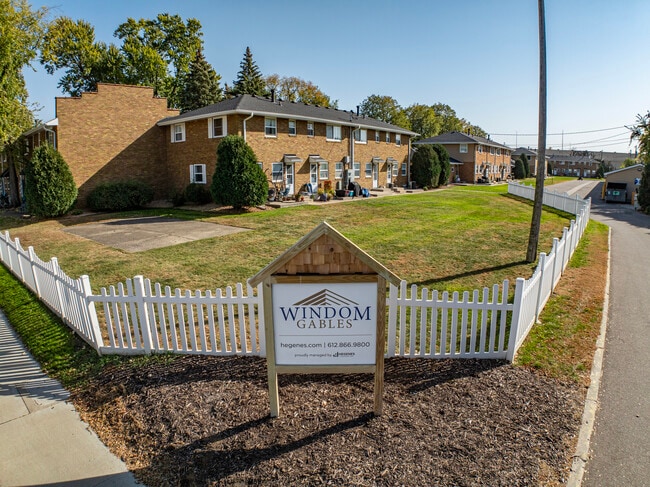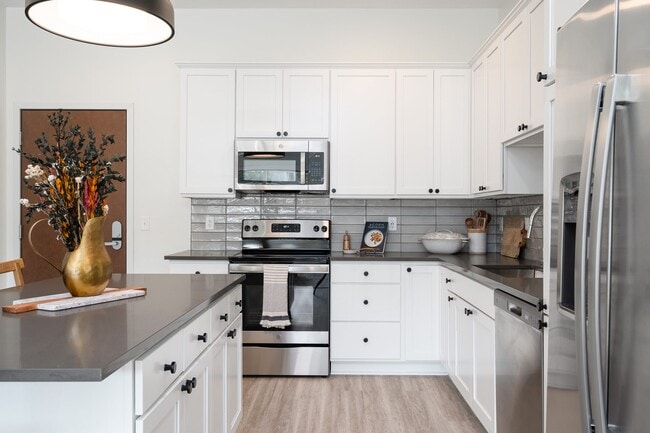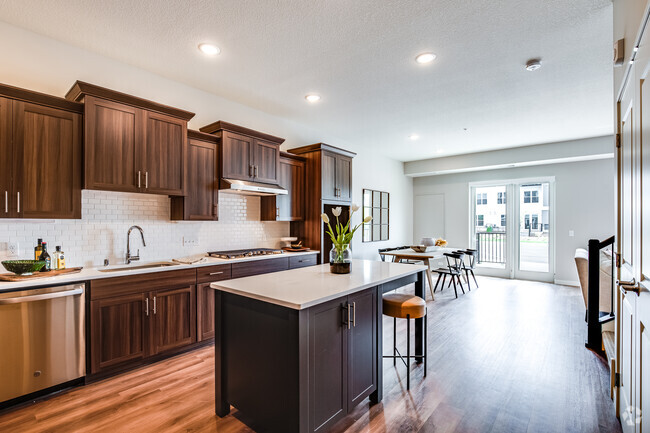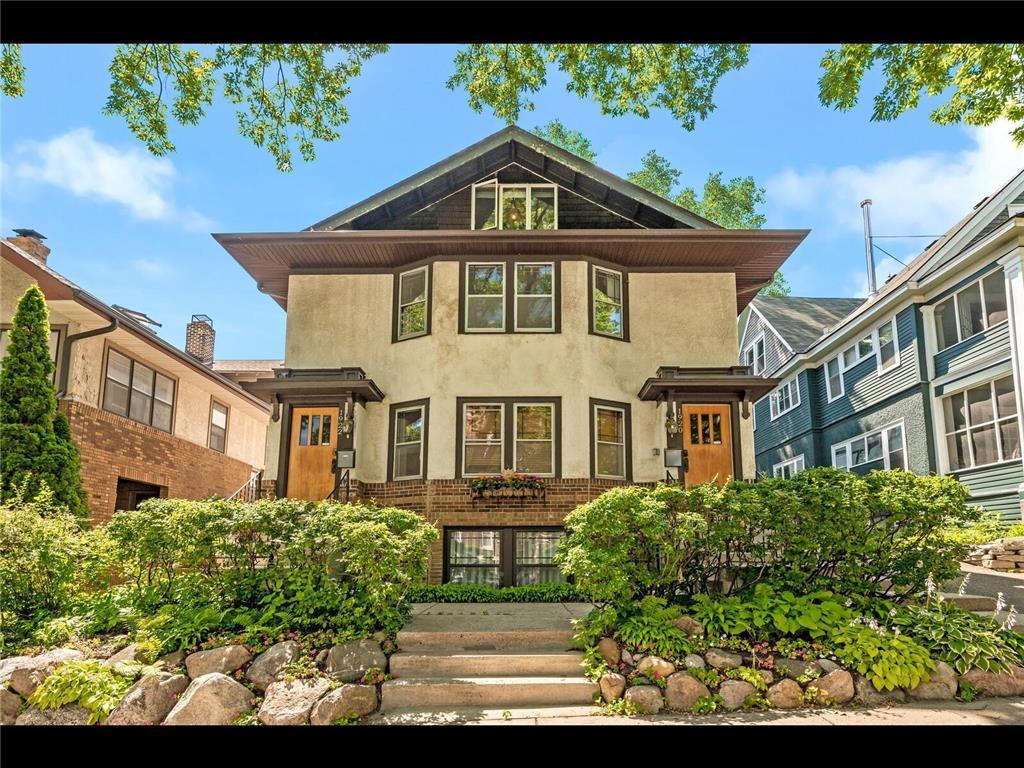Pets Allowed Fitness Center Pool Dishwasher Refrigerator Clubhouse Maintenance on site
1920 Fremont Ave S
Minneapolis, MN 55403
-
Bedrooms
3
-
Bathrooms
3
-
Square Feet
3,000 sq ft
-
Available
Available Now
Highlights
- 3 Fireplaces
- Steam Shower
- Built-In Double Oven
- Stainless Steel Appliances
- The kitchen features windows
- 2 Car Detached Garage

About This Home
Live in Outstanding Lowry Hill Live with the Lakes in the Heart of the City! Stunning opportunity rarely seen in a vintage 1920 building located in one of the top Minneapolis neighborhoods. This impeccably updated second and third level 3 bedroom, 3 bathroom duplex features a gourmet chefs kitchen, open spaces for entertaining, hardwood floors, and ample storage space. The luxury primary suite features breath taking views, a large walk in closet, ensuite with a large soaking tub and steam shower! Cozy up by one of the three fireplaces and enjoy your own private 2 car garage! A wonderful walkable neighborhood to Lake of the Isles, Walker Art Center, Sculpture Garden, Sebastian Joes Ice Cream Cafe, Kowalski's Market, Bike Trails, Beaches and more! There are simply too many features to list, inquire today for a private tour! Flexible lease terms available, inquire for details.
1920 Fremont Ave S is a townhome located in Hennepin County and the 55403 ZIP Code. This area is served by the Minneapolis Public School Dist. attendance zone.
Home Details
Year Built
Bedrooms and Bathrooms
Home Design
Interior Spaces
Kitchen
Laundry
Listing and Financial Details
Lot Details
Parking
Utilities
Community Details
Overview
Fees and Policies
The fees below are based on community-supplied data and may exclude additional fees and utilities.
-
One-Time Basics
-
Due at Application
-
Application Fee Per ApplicantCharged per applicant.$35
-
-
Due at Move-In
-
Security Deposit - RefundableCharged per unit.$4,250
-
-
Due at Application
-
Garage Lot
Property Fee Disclaimer: Based on community-supplied data and independent market research. Subject to change without notice. May exclude fees for mandatory or optional services and usage-based utilities.
Contact
- Listed by Samuel Konstant | Compass
- Phone Number
- Contact
-
Source
 NorthstarMLS®
NorthstarMLS®
- Washer/Dryer
- Air Conditioning
- Heating
- Fireplace
- Dishwasher
- Island Kitchen
- Kitchen
- Microwave
- Oven
- Range
- Refrigerator
- Freezer
- Hardwood Floors
- Dining Room
- Vaulted Ceiling
- Wet Bar
- Deck
Within the Calhoun-Isles community, Lowry Hill sits just west of Downtown Minneapolis. The population of this area provides a close-knit community of approximately 4,000 residents. Defined by its historical architecture, Lowry Hill's houses display a Victorian style. However, other styles, such as Prairie and Romanesque, make appearances, too. There are upscale apartment communities available here as well, making Lowry Hill an increasingly popular option for those who want to remain close to the city center.
Learn more about living in Lowry Hill| Colleges & Universities | Distance | ||
|---|---|---|---|
| Colleges & Universities | Distance | ||
| Drive: | 4 min | 1.2 mi | |
| Drive: | 5 min | 1.6 mi | |
| Drive: | 6 min | 2.1 mi | |
| Drive: | 7 min | 3.4 mi |
 The GreatSchools Rating helps parents compare schools within a state based on a variety of school quality indicators and provides a helpful picture of how effectively each school serves all of its students. Ratings are on a scale of 1 (below average) to 10 (above average) and can include test scores, college readiness, academic progress, advanced courses, equity, discipline and attendance data. We also advise parents to visit schools, consider other information on school performance and programs, and consider family needs as part of the school selection process.
The GreatSchools Rating helps parents compare schools within a state based on a variety of school quality indicators and provides a helpful picture of how effectively each school serves all of its students. Ratings are on a scale of 1 (below average) to 10 (above average) and can include test scores, college readiness, academic progress, advanced courses, equity, discipline and attendance data. We also advise parents to visit schools, consider other information on school performance and programs, and consider family needs as part of the school selection process.
View GreatSchools Rating Methodology
Data provided by GreatSchools.org © 2026. All rights reserved.
Transportation options available in Minneapolis include Warehouse District/Hennepin Avenue Station, located 1.9 miles from 1920 Fremont Ave S. 1920 Fremont Ave S is near Minneapolis-St Paul International/Wold-Chamberlain, located 11.4 miles or 22 minutes away.
| Transit / Subway | Distance | ||
|---|---|---|---|
| Transit / Subway | Distance | ||
|
|
Drive: | 6 min | 1.9 mi |
|
|
Drive: | 7 min | 2.1 mi |
|
|
Drive: | 7 min | 2.2 mi |
| Drive: | 7 min | 2.4 mi | |
|
|
Drive: | 7 min | 3.6 mi |
| Commuter Rail | Distance | ||
|---|---|---|---|
| Commuter Rail | Distance | ||
|
|
Drive: | 7 min | 2.4 mi |
|
|
Drive: | 15 min | 9.3 mi |
|
|
Drive: | 17 min | 11.3 mi |
|
|
Drive: | 30 min | 20.4 mi |
|
|
Drive: | 31 min | 22.0 mi |
| Airports | Distance | ||
|---|---|---|---|
| Airports | Distance | ||
|
Minneapolis-St Paul International/Wold-Chamberlain
|
Drive: | 22 min | 11.4 mi |
Time and distance from 1920 Fremont Ave S.
| Shopping Centers | Distance | ||
|---|---|---|---|
| Shopping Centers | Distance | ||
| Walk: | 6 min | 0.3 mi | |
| Walk: | 11 min | 0.6 mi | |
| Walk: | 20 min | 1.0 mi |
| Parks and Recreation | Distance | ||
|---|---|---|---|
| Parks and Recreation | Distance | ||
|
Thomas Lowry Park
|
Walk: | 8 min | 0.5 mi |
|
Kenwood Park
|
Walk: | 11 min | 0.6 mi |
|
Mueller Park
|
Walk: | 12 min | 0.6 mi |
|
Lake of the Isles
|
Walk: | 12 min | 0.6 mi |
|
Minneapolis Sculpture Garden
|
Walk: | 14 min | 0.7 mi |
| Hospitals | Distance | ||
|---|---|---|---|
| Hospitals | Distance | ||
| Drive: | 6 min | 2.1 mi | |
| Drive: | 7 min | 2.4 mi | |
| Drive: | 7 min | 2.4 mi |
| Military Bases | Distance | ||
|---|---|---|---|
| Military Bases | Distance | ||
| Drive: | 16 min | 8.4 mi |
You May Also Like
-
Gateway Court Townhomes - Shakopee, MN
1220 Taylor St
Shakopee, MN 55379
$2,710 - $3,140 Total Monthly Price
3 Br 17.8 mi
-
Aspire at CityPlace
9000 City Place Blvd
Woodbury, MN 55125
$3,298 - $3,412 Plus Fees
3 Br 18.1 mi
-
Woodbury Park at City Centre
2150 Vining Dr
Woodbury, MN 55125
$2,996 - $3,244 Total Monthly Price
3 Br 18.3 mi
Similar Rentals Nearby
-
3 Beds$5,725+Total Monthly PriceTotal Monthly Price NewPrices include required monthly fees of $4.Base Rent:3 Beds$5,721+2 Months Free
-
-
3 Beds$2,808+Total Monthly PriceTotal Monthly Price NewPrices include base rent and required monthly fees of $108. Variable costs based on usage may apply.Base Rent:3 Beds$2,700+Specials
Pets Allowed Fitness Center Pool In Unit Washer & Dryer Business Center Package Service
-
3 Beds$1,849+Total Monthly Price12 Month LeaseTotal Monthly Price NewPrices include required monthly fees of $9.Base Rent:3 Beds$1,840+
Pets Allowed Dishwasher In Unit Washer & Dryer Walk-In Closets Disposal Lounge Courtyard
-
-
3 Beds$2,849Total Monthly PriceTotal Monthly Price NewPrices include base rent and required monthly fees. Variable costs based on usage may apply.
Pets Allowed Fitness Center Pool Dishwasher In Unit Washer & Dryer Walk-In Closets Stainless Steel Appliances
-
3 Beds$3,705+Total Monthly PriceTotal Monthly Price NewPrices include required monthly fees of $15.Base Rent:3 Beds$3,690+Specials
Pets Allowed Fitness Center In Unit Washer & Dryer Walk-In Closets Stainless Steel Appliances Business Center EV Charging
-
Plus Fees3 Beds$3,075+2 Months Free
Fitness Center Pool Kitchen Walk-In Closets Clubhouse Heat Stainless Steel Appliances
-
-
What Are Walk Score®, Transit Score®, and Bike Score® Ratings?
Walk Score® measures the walkability of any address. Transit Score® measures access to public transit. Bike Score® measures the bikeability of any address.
What is a Sound Score Rating?
A Sound Score Rating aggregates noise caused by vehicle traffic, airplane traffic and local sources
