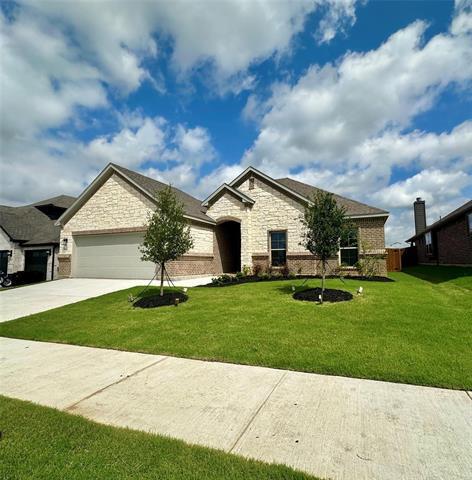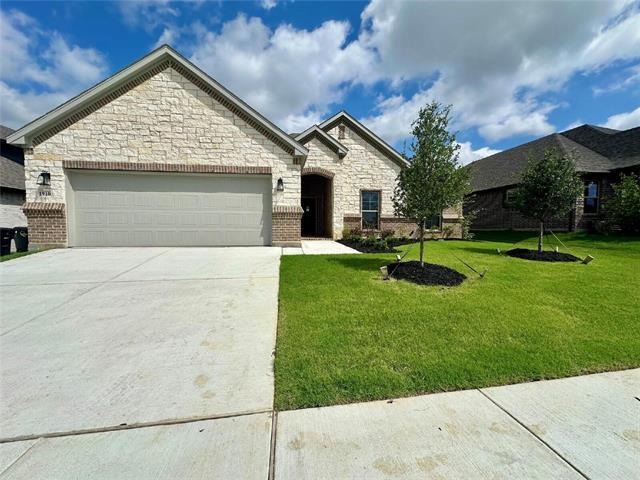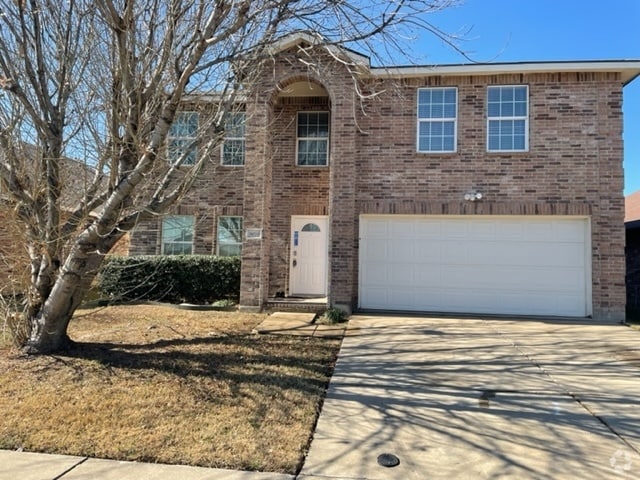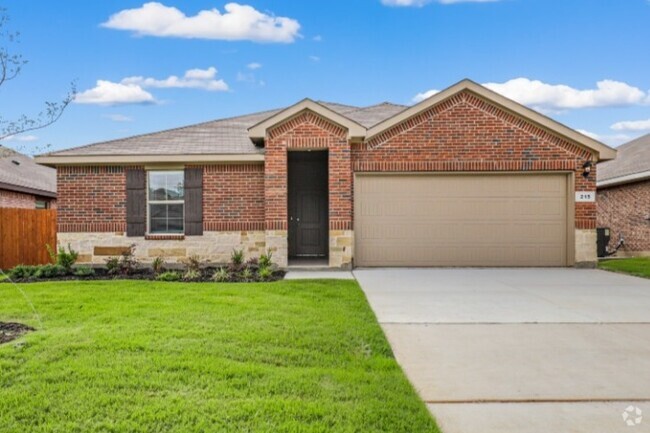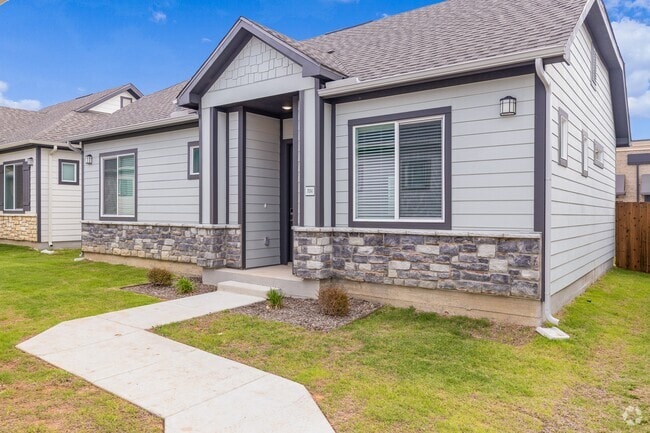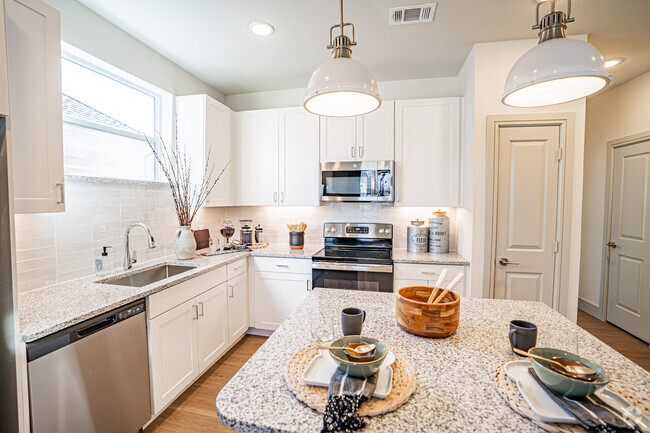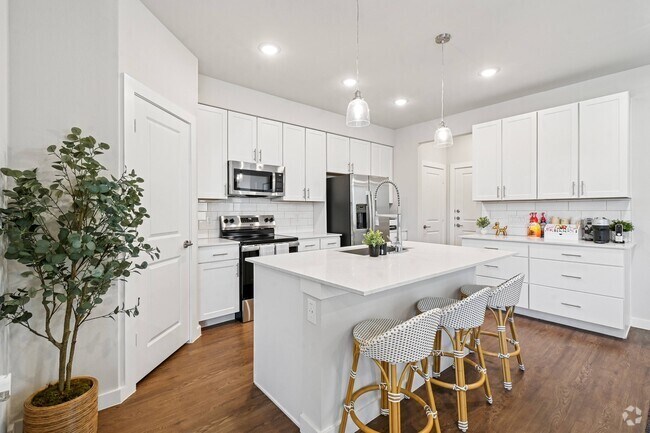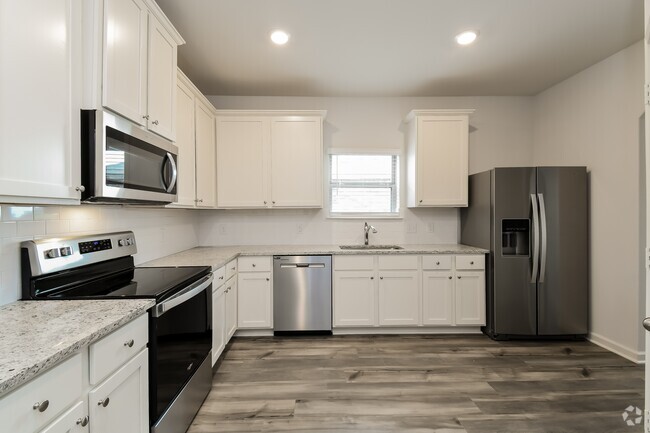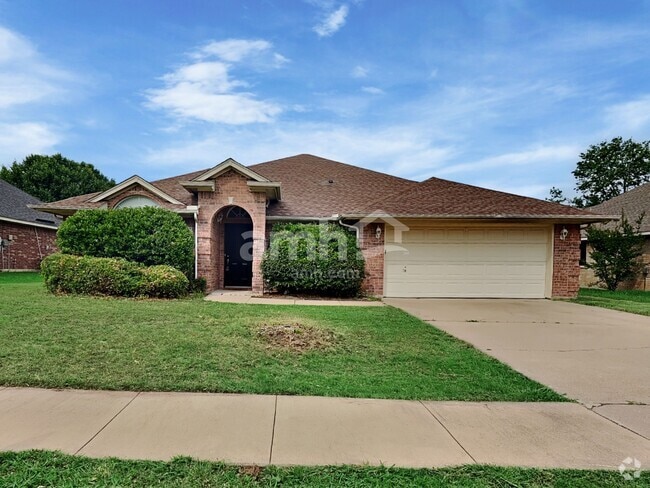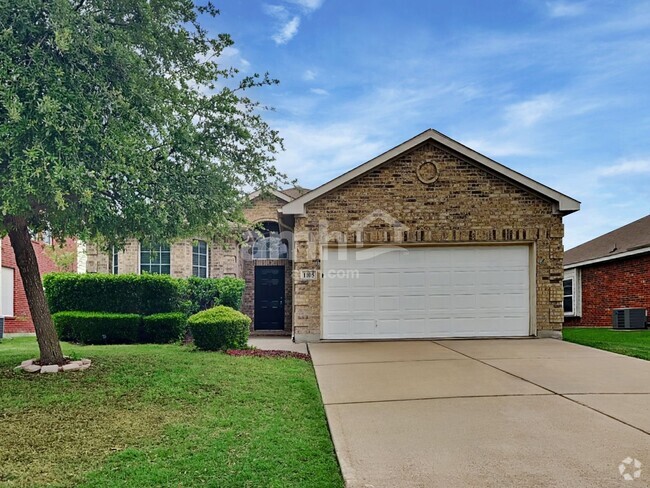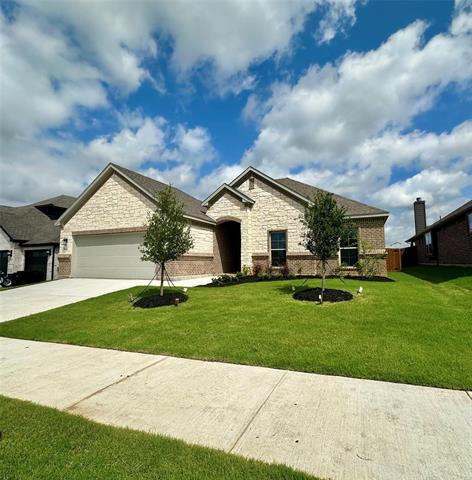1910 Lake Tahoe Ln
Cleburne, TX 76033
-
Bedrooms
3
-
Bathrooms
2
-
Square Feet
1,605 sq ft
-
Available
Available Now
Highlights
- Built in 2024 | New Construction
- Open Floorplan
- Traditional Architecture
- Granite Countertops
- 2 Car Attached Garage
- Eat-In Kitchen

About This Home
Now available for lease, this stunning new construction by Arcadian Select Homes offers modern living with top-tier features that most builders consider upgrades. Situated in the desirable Belle Lagos neighborhood, this 3-bedroom, 2-bathroom home spans 1,605 square feet and sits on a nearly 0.2-acre interior lot, providing space, comfort, and style. The open-concept layout is anchored by a chef’s kitchen boasting custom 42†cabinetry, granite countertops, an oversized island with an undermount sink, a concealed trash cabinet, and stainless steel Whirlpool appliances. Elevated ceilings with crown molding, decorative lighting, and luxury vinyl plank flooring throughout the main areas elevate the aesthetic. The primary suite boasts a spacious layout and a fully tiled bathroom, featuring accent flooring and built-in storage above the toilet. Additional comforts include a full security system, energy-efficient windows, and ceiling fans. The finished 2-car garage with textured walls and baseboards, as well as the full sprinkler system, enhances ease of living. Located within Cleburne ISD, this home is ideal for those seeking both quality and convenience. Lawn maintenance is a breeze, and the fenced backyard provides a private outdoor retreat. Whether you’re new to the area or simply upgrading, this rental is a rare find with no HOA restrictions and a modern touch in every detail. An application is required for anyone 18 or older, $75 per applicant. Please see documents for tenant criteria. Security deposit due within 48 hours of approval. Admin fee of $175 due upon move-in.
1910 Lake Tahoe Ln is a house located in Johnson County and the 76033 ZIP Code. This area is served by the Cleburne Independent attendance zone.
Home Details
Home Type
Year Built
Bedrooms and Bathrooms
Home Design
Interior Spaces
Kitchen
Laundry
Listing and Financial Details
Lot Details
Parking
Schools
Utilities
Community Details
Overview
Pet Policy
Fees and Policies
The fees below are based on community-supplied data and may exclude additional fees and utilities.
- Parking
-
Garage--
Contact
- Listed by Ashley Martin | Chase Realty DFW
- Phone Number
- Contact
-
Source
 North Texas Real Estate Information System, Inc.
North Texas Real Estate Information System, Inc.
- Air Conditioning
- Heating
- Dishwasher
- Disposal
- Granite Countertops
- Pantry
- Island Kitchen
- Eat-in Kitchen
- Microwave
- Range
- Tile Floors
| Colleges & Universities | Distance | ||
|---|---|---|---|
| Colleges & Universities | Distance | ||
| Drive: | 42 min | 30.5 mi | |
| Drive: | 44 min | 33.9 mi | |
| Drive: | 49 min | 37.2 mi | |
| Drive: | 60 min | 42.5 mi |
 The GreatSchools Rating helps parents compare schools within a state based on a variety of school quality indicators and provides a helpful picture of how effectively each school serves all of its students. Ratings are on a scale of 1 (below average) to 10 (above average) and can include test scores, college readiness, academic progress, advanced courses, equity, discipline and attendance data. We also advise parents to visit schools, consider other information on school performance and programs, and consider family needs as part of the school selection process.
The GreatSchools Rating helps parents compare schools within a state based on a variety of school quality indicators and provides a helpful picture of how effectively each school serves all of its students. Ratings are on a scale of 1 (below average) to 10 (above average) and can include test scores, college readiness, academic progress, advanced courses, equity, discipline and attendance data. We also advise parents to visit schools, consider other information on school performance and programs, and consider family needs as part of the school selection process.
View GreatSchools Rating Methodology
Data provided by GreatSchools.org © 2025. All rights reserved.
You May Also Like
Similar Rentals Nearby
-
-
-
1 / 9
-
-
1 / 12
-
-
-
-
-
What Are Walk Score®, Transit Score®, and Bike Score® Ratings?
Walk Score® measures the walkability of any address. Transit Score® measures access to public transit. Bike Score® measures the bikeability of any address.
What is a Sound Score Rating?
A Sound Score Rating aggregates noise caused by vehicle traffic, airplane traffic and local sources
