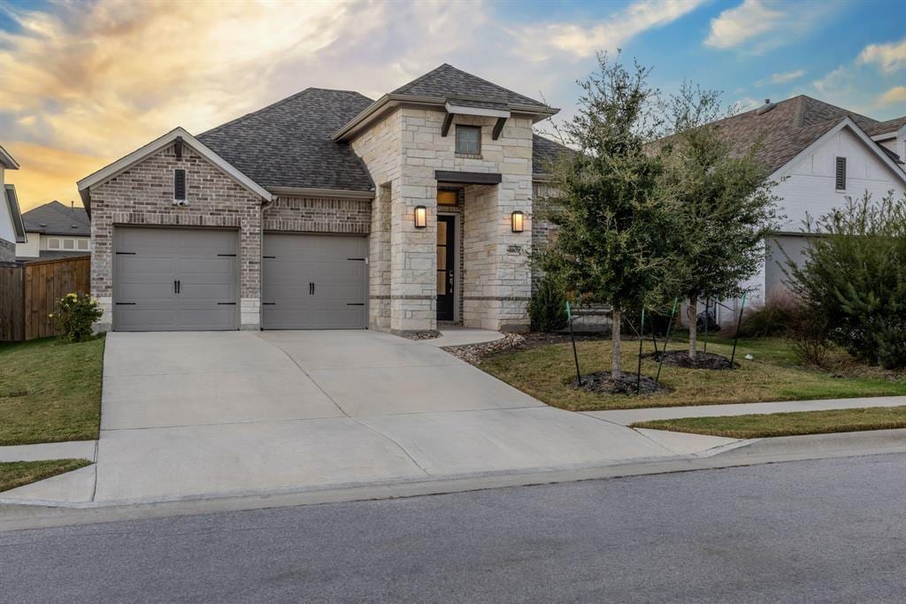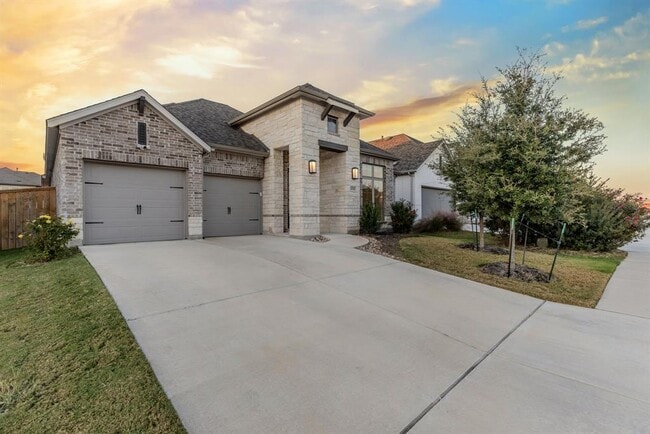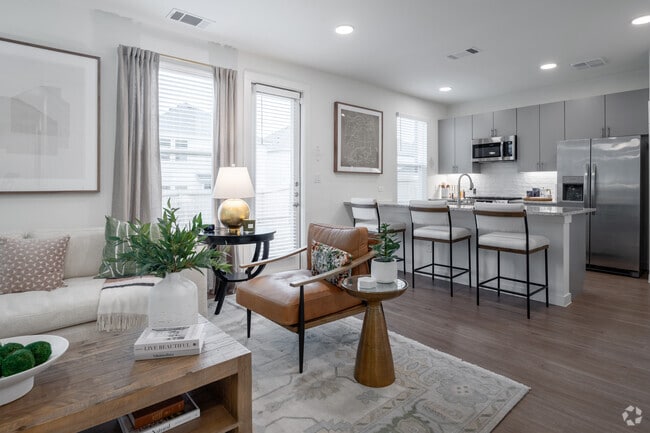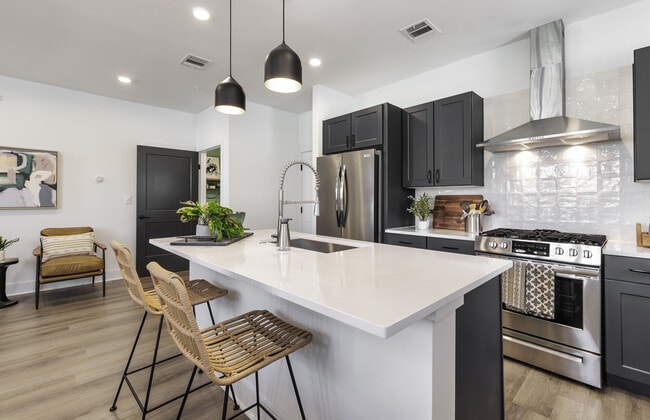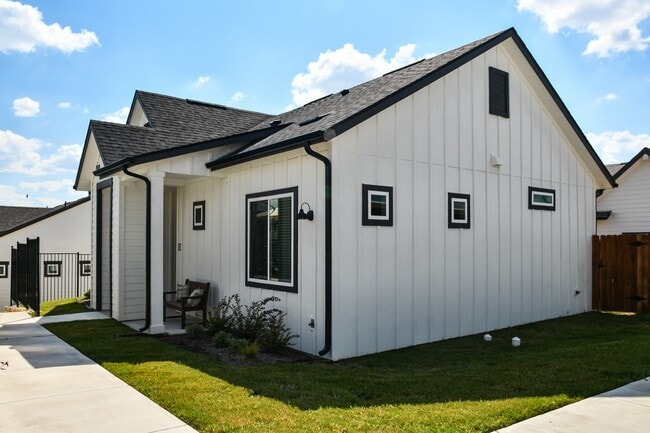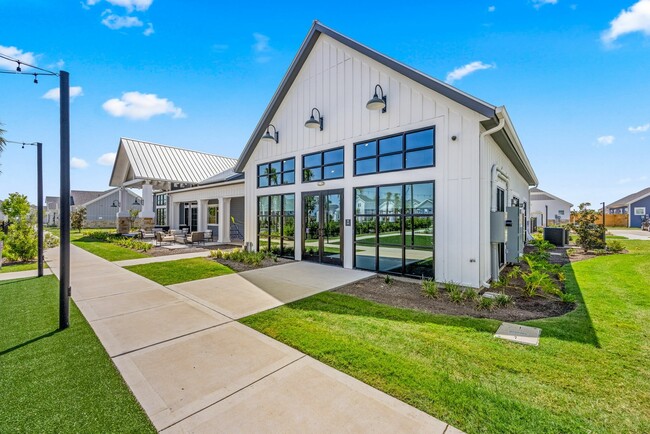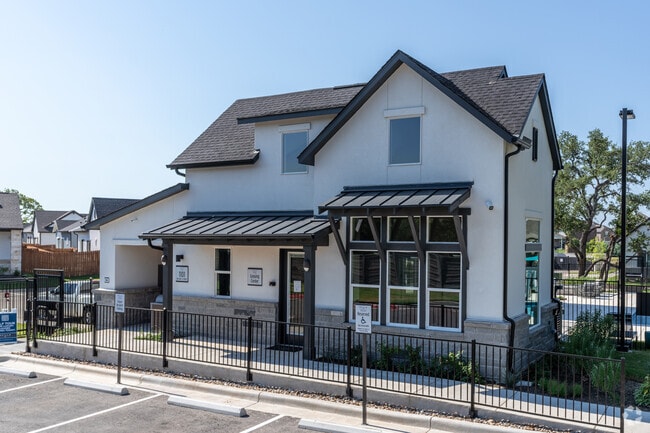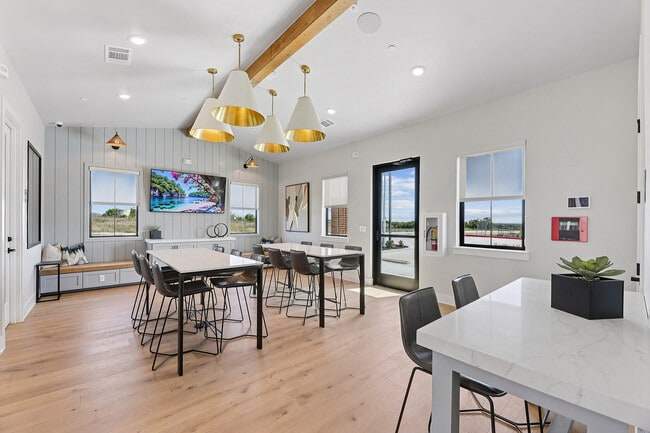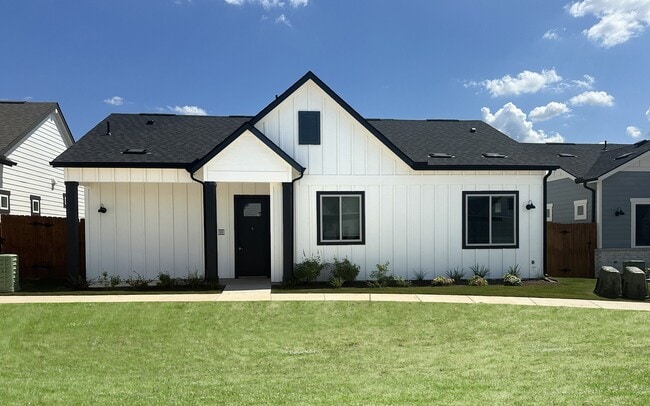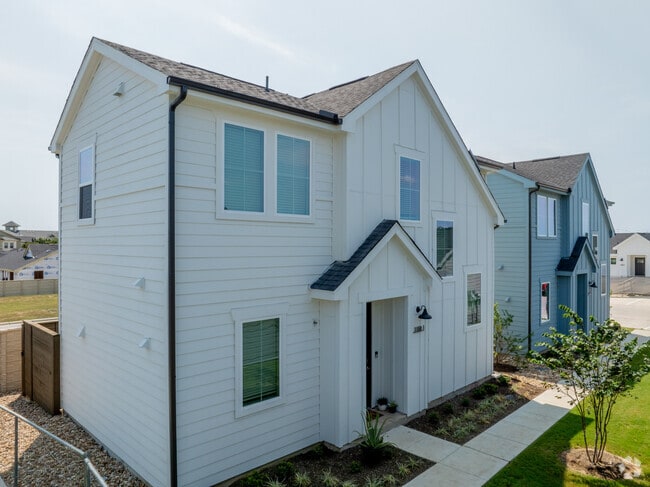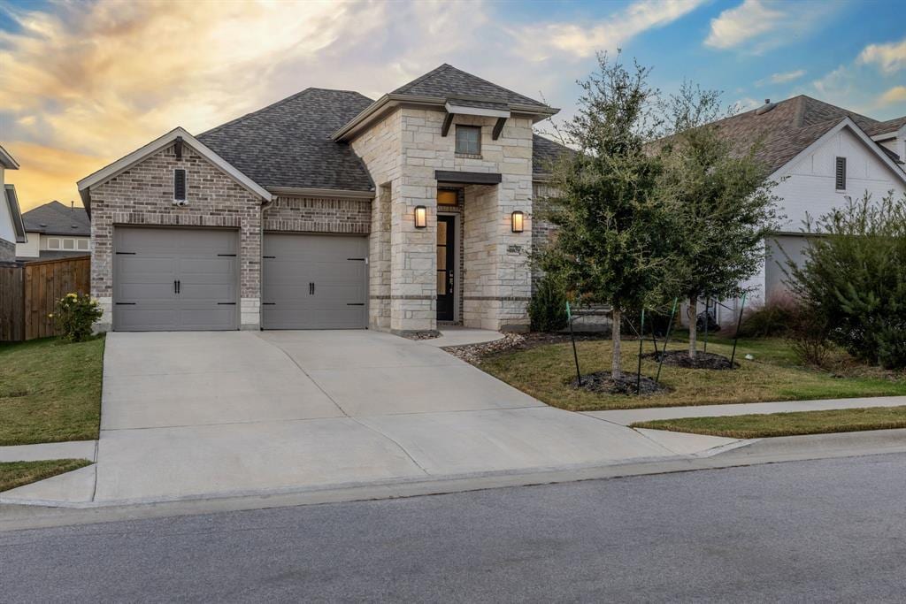1909 Sir Nathaniel Ln
Leander, TX 78641
-
Bedrooms
3
-
Bathrooms
2
-
Square Feet
2,227 sq ft
-
Available
Available Dec 15
Highlights
- Open Floorplan
- Clubhouse
- Granite Countertops
- Multiple Living Areas
- Community Pool
- Home Office

About This Home
Beautiful, like-new 2022-built home in the highly desired Palmera Ridge community, just down the block from Tarvin Elementary in top-rated Leander ISD. Stunning full-lite French front doors that bring in abundant natural light and create a bright, welcoming entry. This modern floor plan is perfect for today’s lifestyle, featuring a dedicated home office with French doors, ideal for remote work. The open-concept kitchen includes an oversized island, quartz counters, a 5-burner gas cooktop, stainless steel 2022 appliances, and a corner pantry. It flows effortlessly into a bright dining area and a spacious living room with a wall of windows that fill the space with natural light. The private primary suite offers dual vanities, a soaking garden tub, a separate glass-enclosed shower, and an oversized closet. Secondary bedrooms are thoughtfully sized with excellent storage. Step outside to a covered backyard patio, perfect for relaxing or entertaining. Refrigerator, washer, and dryer are included for an easy move-in. And with 2022 HVAC, insulation, windows, and appliances, tenants benefit from improved energy efficiency and potentially lower utility costs. Located in a quiet, beautifully maintained community with resort-style amenities: pool, clubhouse, trails, sidewalks, playground, and scenic common areas. Quick access to 183A, H-E-B, Costco, Target, and major employers. Available 12/15. Pet friendly (see restrictions).
1909 Sir Nathaniel Ln is a house located in Williamson County and the 78641 ZIP Code. This area is served by the Leander Independent attendance zone.
Home Details
Home Type
Year Built
Bedrooms and Bathrooms
Flooring
Home Design
Home Security
Interior Spaces
Kitchen
Laundry
Listing and Financial Details
Lot Details
Outdoor Features
Parking
Schools
Utilities
Community Details
Amenities
Overview
Pet Policy
Recreation
Fees and Policies
The fees below are based on community-supplied data and may exclude additional fees and utilities.
- Dogs
- Allowed
- Cats
- Allowed
Property Fee Disclaimer: Based on community-supplied data and independent market research. Subject to change without notice. May exclude fees for mandatory or optional services and usage-based utilities.
Contact
- Listed by Laura ivy Blessing | Keller Williams Realty
- Phone Number
- Website View Property Website
- Contact
-
Source
 Austin Board of REALTORS®
Austin Board of REALTORS®
- Dishwasher
- Disposal
- Microwave
- Refrigerator
- Carpet
- Tile Floors
Located 22 miles northwest of Austin, Leander combines Hill Country scenery with suburban living. The city features established neighborhoods like Mason Creek, Travisso, and Crystal Falls, each offering their own mix of housing options from single-family homes to townhouses.
Parks and outdoor spaces define Leander's landscape, including Benbrook Ranch Park's skating facilities and Robin Bledsoe Park's pool and sports courts. The city's natural limestone formations and rolling hills provide scenic backdrops for hiking and biking trails throughout the area.
Archaeological significance adds to Leander's character, as the site of the "Leanderthal Lady" discovery represents one of North America's oldest burial sites. The MetroRail Red Line's Leander Station connects residents to downtown Austin, while major thoroughfares provide access to the region's employment centers.
Learn more about living in Leander| Colleges & Universities | Distance | ||
|---|---|---|---|
| Colleges & Universities | Distance | ||
| Drive: | 19 min | 11.5 mi | |
| Drive: | 24 min | 14.0 mi | |
| Drive: | 25 min | 14.5 mi | |
| Drive: | 25 min | 16.2 mi |
 The GreatSchools Rating helps parents compare schools within a state based on a variety of school quality indicators and provides a helpful picture of how effectively each school serves all of its students. Ratings are on a scale of 1 (below average) to 10 (above average) and can include test scores, college readiness, academic progress, advanced courses, equity, discipline and attendance data. We also advise parents to visit schools, consider other information on school performance and programs, and consider family needs as part of the school selection process.
The GreatSchools Rating helps parents compare schools within a state based on a variety of school quality indicators and provides a helpful picture of how effectively each school serves all of its students. Ratings are on a scale of 1 (below average) to 10 (above average) and can include test scores, college readiness, academic progress, advanced courses, equity, discipline and attendance data. We also advise parents to visit schools, consider other information on school performance and programs, and consider family needs as part of the school selection process.
View GreatSchools Rating Methodology
Data provided by GreatSchools.org © 2025. All rights reserved.
Transportation options available in Leander include Leander Station, located 5.8 miles from 1909 Sir Nathaniel Ln. 1909 Sir Nathaniel Ln is near Austin-Bergstrom International, located 39.3 miles or 55 minutes away, and Robert Gray AAF, located 41.3 miles or 66 minutes away.
| Transit / Subway | Distance | ||
|---|---|---|---|
| Transit / Subway | Distance | ||
| Drive: | 12 min | 5.8 mi | |
| Drive: | 20 min | 11.1 mi |
| Commuter Rail | Distance | ||
|---|---|---|---|
| Commuter Rail | Distance | ||
|
|
Drive: | 39 min | 28.2 mi |
|
|
Drive: | 48 min | 30.6 mi |
| Airports | Distance | ||
|---|---|---|---|
| Airports | Distance | ||
|
Austin-Bergstrom International
|
Drive: | 55 min | 39.3 mi |
|
Robert Gray AAF
|
Drive: | 66 min | 41.3 mi |
Time and distance from 1909 Sir Nathaniel Ln.
| Shopping Centers | Distance | ||
|---|---|---|---|
| Shopping Centers | Distance | ||
| Drive: | 5 min | 2.3 mi | |
| Drive: | 12 min | 5.5 mi | |
| Drive: | 12 min | 5.8 mi |
| Parks and Recreation | Distance | ||
|---|---|---|---|
| Parks and Recreation | Distance | ||
|
Garey Park
|
Drive: | 14 min | 4.7 mi |
|
Austin Steam Train
|
Drive: | 15 min | 8.2 mi |
|
Inner Space Cavern
|
Drive: | 20 min | 10.9 mi |
|
Rivery Park
|
Drive: | 24 min | 13.3 mi |
|
Chandler Park
|
Drive: | 25 min | 13.8 mi |
| Hospitals | Distance | ||
|---|---|---|---|
| Hospitals | Distance | ||
| Drive: | 15 min | 8.2 mi | |
| Drive: | 22 min | 10.9 mi | |
| Drive: | 21 min | 11.2 mi |
| Military Bases | Distance | ||
|---|---|---|---|
| Military Bases | Distance | ||
| Drive: | 71 min | 52.6 mi |
You May Also Like
Similar Rentals Nearby
-
-
-
-
1 / 12
-
-
-
-
1 / 10
-
-
What Are Walk Score®, Transit Score®, and Bike Score® Ratings?
Walk Score® measures the walkability of any address. Transit Score® measures access to public transit. Bike Score® measures the bikeability of any address.
What is a Sound Score Rating?
A Sound Score Rating aggregates noise caused by vehicle traffic, airplane traffic and local sources
