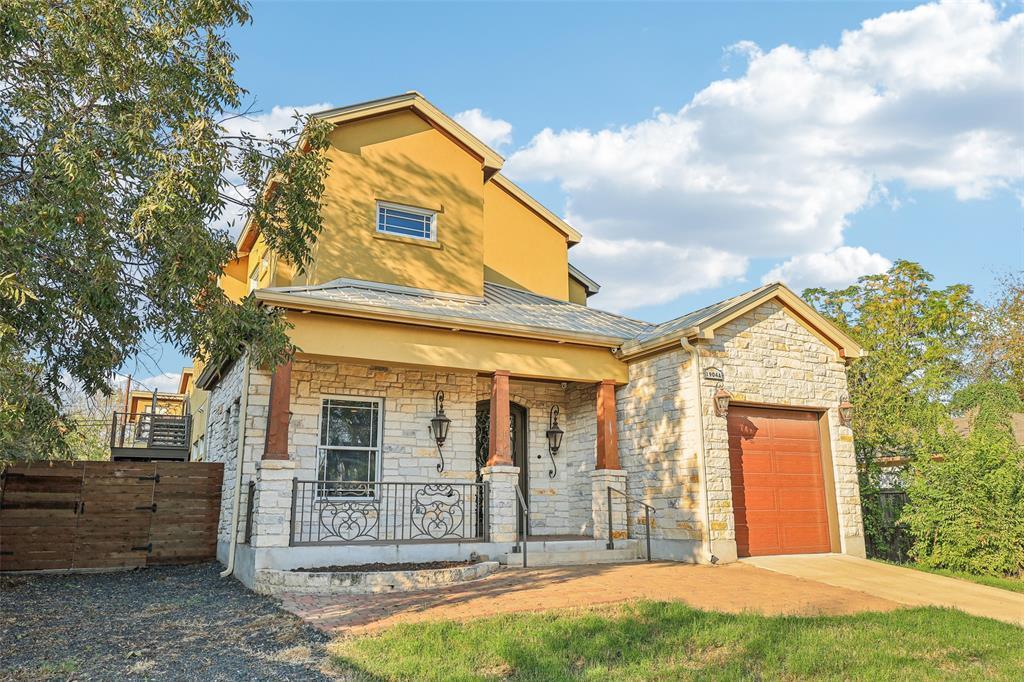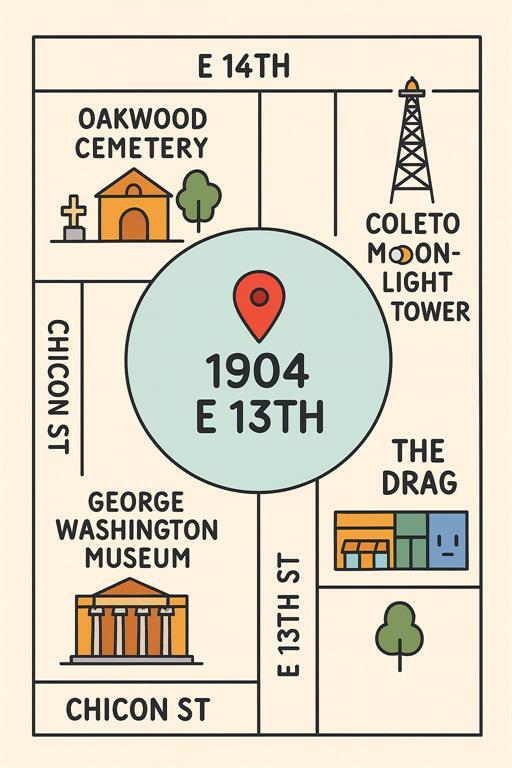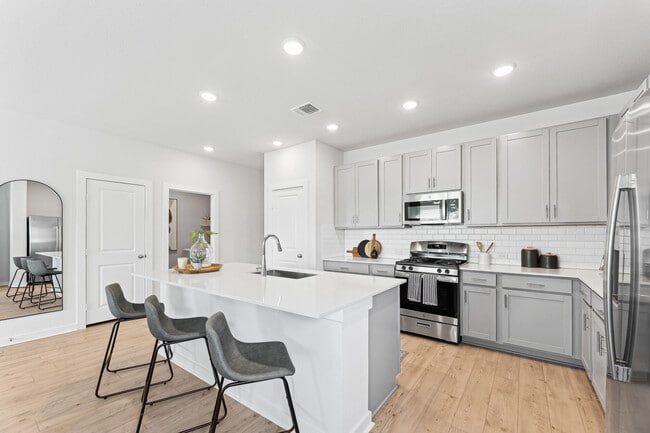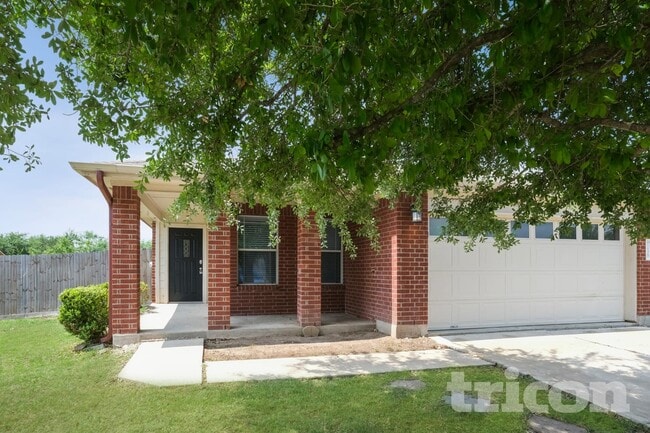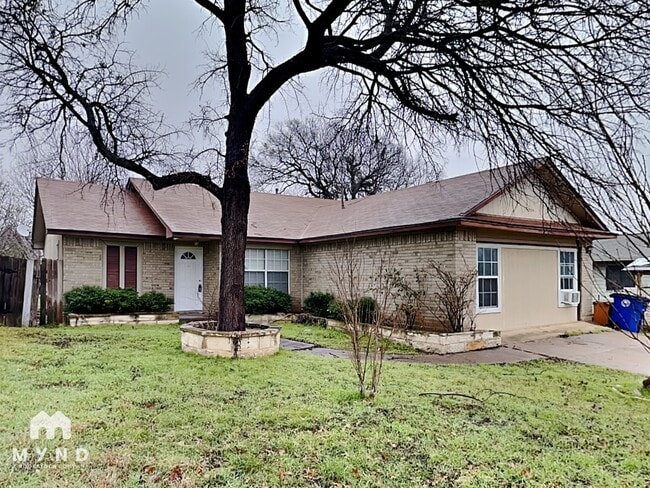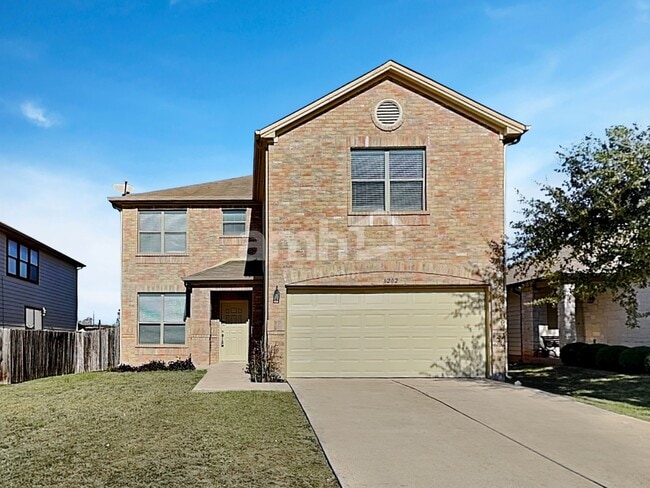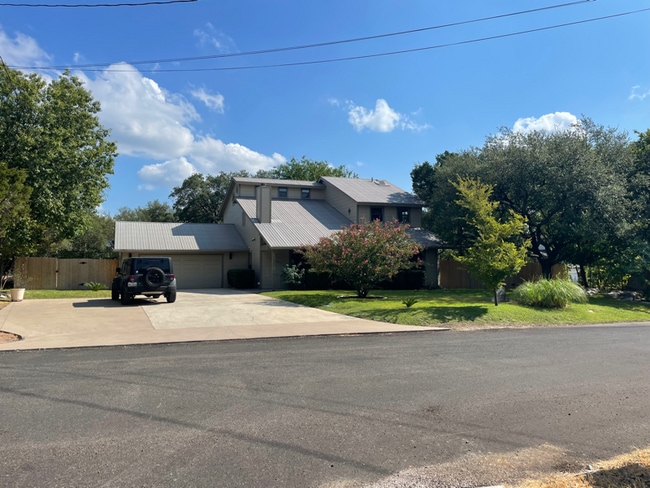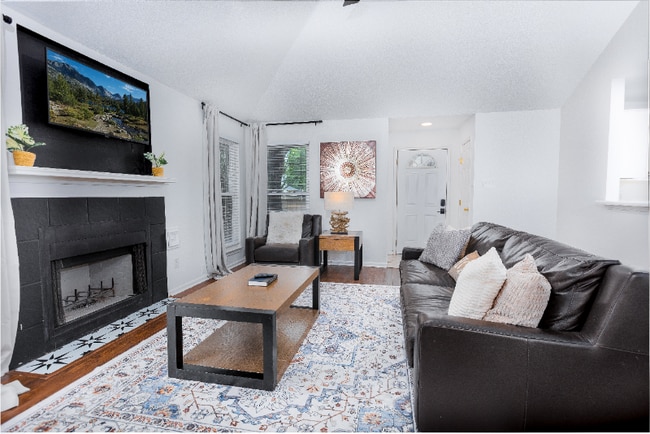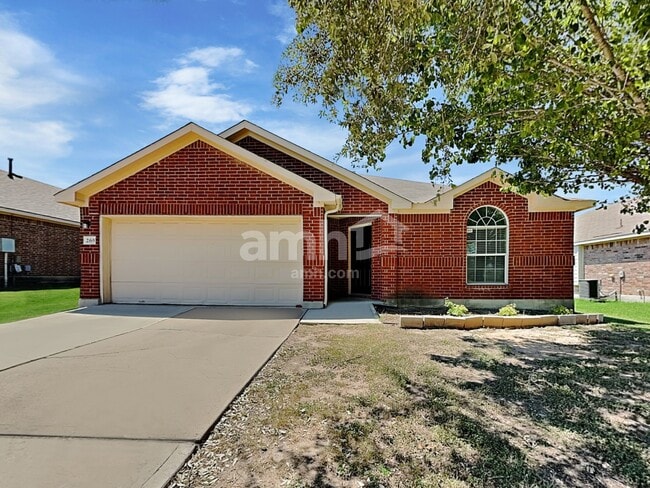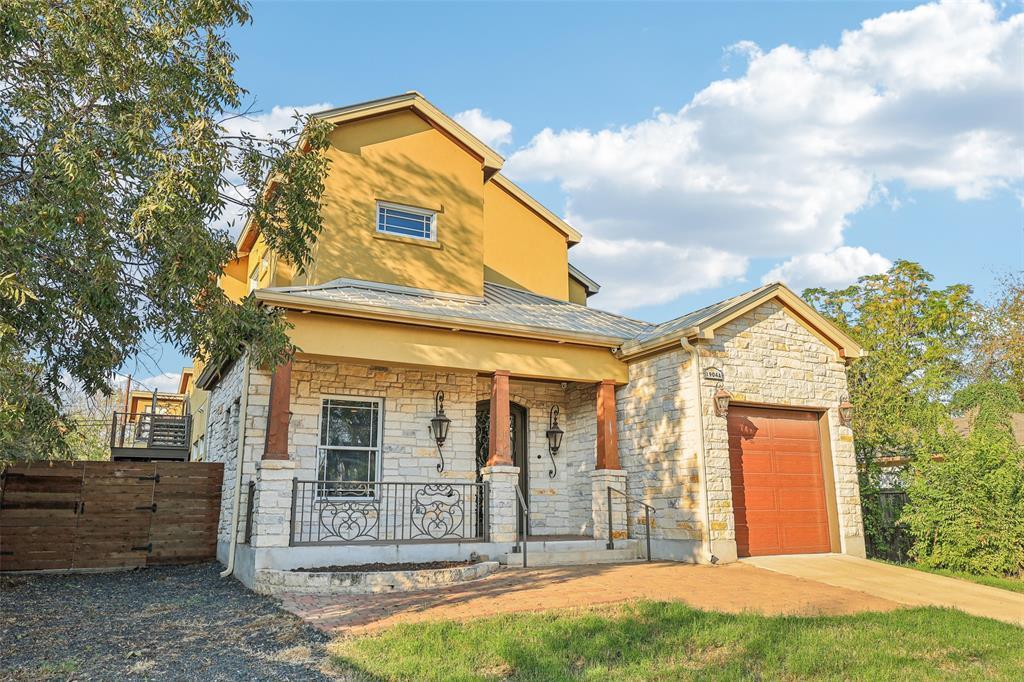1904 E 13th St
Austin, TX 78702
-
Bedrooms
6
-
Bathrooms
6
-
Square Feet
3,523 sq ft
-
Available
Available Jul 21
Highlights
- Solar Power System
- Two Primary Bedrooms
- Downtown View
- Built-In Freezer
- Open Floorplan
- Fireplace in Bedroom

About This Home
Pre-Lease for JULY 2026! From the ornate imported metal doors that open to a luxurious home adorned with marble and stunning woodwork, this unique property is located in a thriving neighborhood East of downtown Austin and is like nothing you have ever seen! Each bedroom has a private bath. There are 4 fireplaces (2 indoor, 2 outdoor). The kitchen is chef's dream with an enormous granite island open to the living room, perfect for entertaining, commercial-grad stainless appliances to include a 6-burner Thermador gas range, built-in refrigerator/freezer, a Thermador wine chiller, ice maker, butler's pantry, and even a very cool "river" sink. Solar panels help to keep utilities low. Just one block off E. 12th Street, and walkable to all the restaurants and neighborhood bars. Email now for more information and to schedule a tour! MLS ID 6399117
1904 E 13Th St is a house located in Travis County and the 78702 ZIP Code. This area is served by the Austin Independent attendance zone.
Home Details
Home Type
Year Built
Bedrooms and Bathrooms
Eco-Friendly Details
Flooring
Home Design
Home Security
Interior Spaces
Kitchen
Listing and Financial Details
Location
Lot Details
Outdoor Features
Parking
Schools
Utilities
Views
Community Details
Overview
Pet Policy
Fees and Policies
The fees listed below are community-provided and may exclude utilities or add-ons. All payments are made directly to the property and are non-refundable unless otherwise specified.
-
Dogs
-
Allowed
-
-
Cats
-
Allowed
-
Property Fee Disclaimer: Based on community-supplied data and independent market research. Subject to change without notice. May exclude fees for mandatory or optional services and usage-based utilities.
Contact
- Listed by Tony Lazarov | Respace LLC
- Phone Number
- Contact
-
Source
 Austin Board of REALTORS®
Austin Board of REALTORS®
A small, east side neighborhood with a hipster vibe, Chestnut is an affordable Austin neighborhood that’s about a mile from the University of Texas at Austin campus. Chestnut residents can hop aboard the MetroRail at M L King Jr Station and quickly get to work or school. Chestnut is located between Martin Luther King Jr Boulevard and East 12th Street, extending from Chicon Street east to Airport Boulevard.
One of the neighborhood’s quirkier features is the Museum of Natural & Artificial Ephemerata, an in-home, family-run museum of quirky collections. Tours are available with a suggested donation, where you’ll enjoy themed exhibitions as well as traveling exhibitions. Another unique landmark, the Coleto Moonlight Tower, is a historical light tower located on the corner of 13 Street and Coleto Street. Built in 1894, 31 ltowers lit up Austin and stood 164 feet tall. Today, only a few remain.
Learn more about living in Chestnut- Dishwasher
- Disposal
- Refrigerator
- Hardwood Floors
- Balcony
| Colleges & Universities | Distance | ||
|---|---|---|---|
| Colleges & Universities | Distance | ||
| Drive: | 3 min | 1.4 mi | |
| Drive: | 3 min | 1.4 mi | |
| Drive: | 5 min | 2.2 mi | |
| Drive: | 9 min | 4.5 mi |
 The GreatSchools Rating helps parents compare schools within a state based on a variety of school quality indicators and provides a helpful picture of how effectively each school serves all of its students. Ratings are on a scale of 1 (below average) to 10 (above average) and can include test scores, college readiness, academic progress, advanced courses, equity, discipline and attendance data. We also advise parents to visit schools, consider other information on school performance and programs, and consider family needs as part of the school selection process.
The GreatSchools Rating helps parents compare schools within a state based on a variety of school quality indicators and provides a helpful picture of how effectively each school serves all of its students. Ratings are on a scale of 1 (below average) to 10 (above average) and can include test scores, college readiness, academic progress, advanced courses, equity, discipline and attendance data. We also advise parents to visit schools, consider other information on school performance and programs, and consider family needs as part of the school selection process.
View GreatSchools Rating Methodology
Data provided by GreatSchools.org © 2026. All rights reserved.
Transportation options available in Austin include M L King Jr Station, located 0.9 mile from 1904 E 13th St. 1904 E 13th St is near Austin-Bergstrom International, located 10.7 miles or 21 minutes away.
| Transit / Subway | Distance | ||
|---|---|---|---|
| Transit / Subway | Distance | ||
| Walk: | 16 min | 0.9 mi | |
| Drive: | 3 min | 1.4 mi | |
| Drive: | 4 min | 1.6 mi | |
| Drive: | 8 min | 4.6 mi | |
| Drive: | 10 min | 5.6 mi |
| Commuter Rail | Distance | ||
|---|---|---|---|
| Commuter Rail | Distance | ||
|
|
Drive: | 8 min | 3.0 mi |
|
|
Drive: | 39 min | 32.1 mi |
|
|
Drive: | 44 min | 35.6 mi |
| Airports | Distance | ||
|---|---|---|---|
| Airports | Distance | ||
|
Austin-Bergstrom International
|
Drive: | 21 min | 10.7 mi |
Time and distance from 1904 E 13th St.
| Shopping Centers | Distance | ||
|---|---|---|---|
| Shopping Centers | Distance | ||
| Walk: | 20 min | 1.0 mi | |
| Drive: | 3 min | 1.4 mi | |
| Drive: | 4 min | 1.5 mi |
| Parks and Recreation | Distance | ||
|---|---|---|---|
| Parks and Recreation | Distance | ||
|
Boggy Creek Greenbelt
|
Walk: | 17 min | 0.9 mi |
|
Texas Memorial Museum
|
Drive: | 4 min | 1.4 mi |
|
Thinkery
|
Drive: | 5 min | 2.8 mi |
|
Shoal Creek Greenbelt Park
|
Drive: | 6 min | 2.9 mi |
|
Lady Bird Lake
|
Drive: | 6 min | 3.2 mi |
| Hospitals | Distance | ||
|---|---|---|---|
| Hospitals | Distance | ||
| Drive: | 3 min | 1.1 mi | |
| Drive: | 3 min | 1.3 mi | |
| Drive: | 4 min | 1.4 mi |
| Military Bases | Distance | ||
|---|---|---|---|
| Military Bases | Distance | ||
| Drive: | 82 min | 67.1 mi | |
| Drive: | 90 min | 73.5 mi |
You May Also Like
Similar Rentals Nearby
-
-
1 / 234 Beds$2,358+Total Monthly PriceTotal Monthly Price NewPrices include base rent and required monthly fees of $143. Variable costs based on usage may apply.Base Rent:4 Beds$2,215+
-
-
-
-
-
4 Beds$2,295Total Monthly PriceTotal Monthly Price NewPrices include all required monthly fees.House for Rent
-
-
-
4 Beds$1,825Total Monthly PriceTotal Monthly Price NewPrices include all required monthly fees.House for Rent
What Are Walk Score®, Transit Score®, and Bike Score® Ratings?
Walk Score® measures the walkability of any address. Transit Score® measures access to public transit. Bike Score® measures the bikeability of any address.
What is a Sound Score Rating?
A Sound Score Rating aggregates noise caused by vehicle traffic, airplane traffic and local sources
