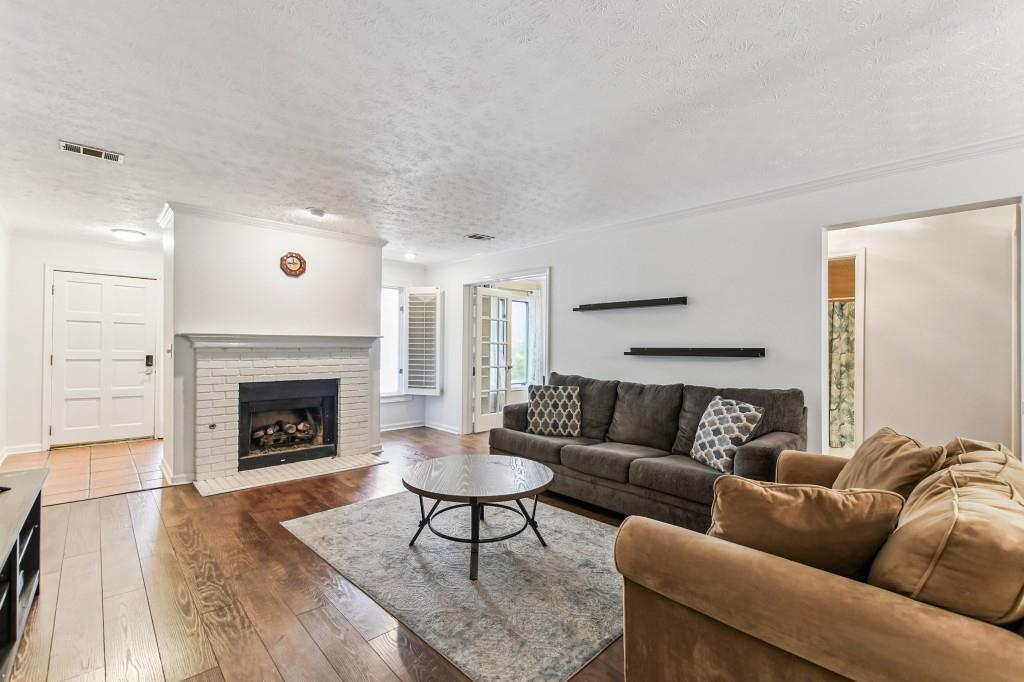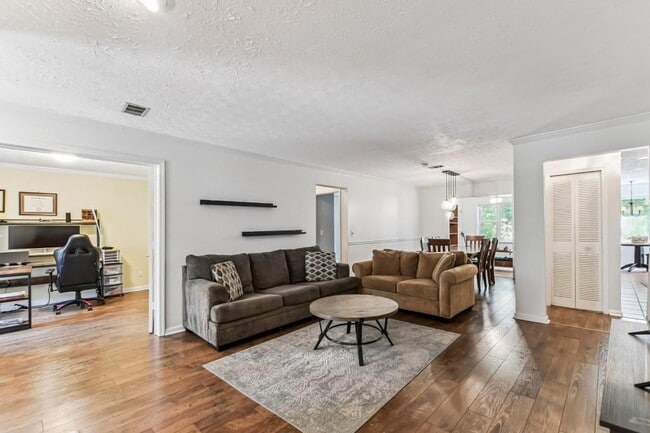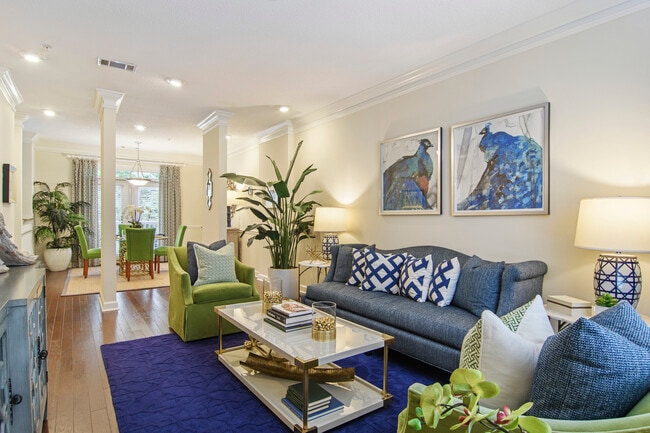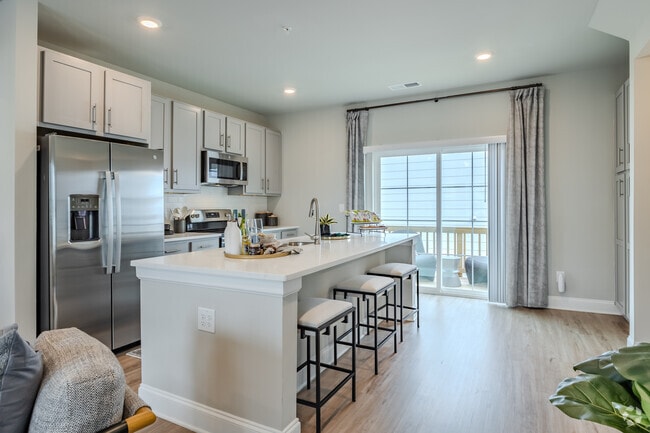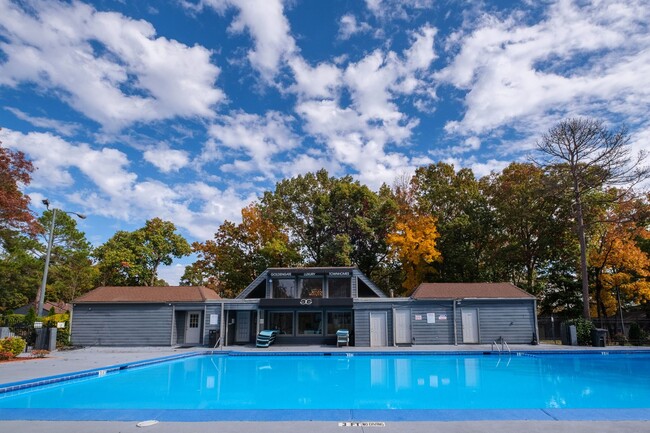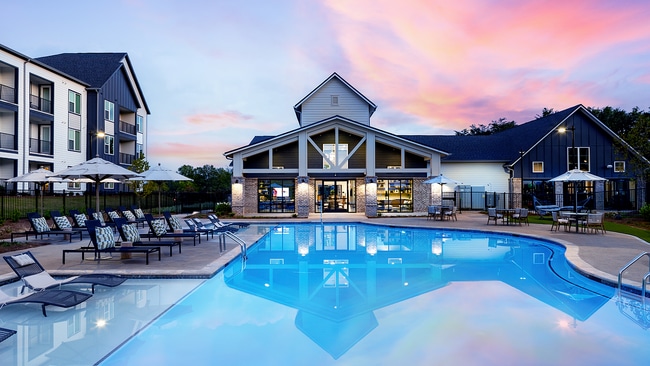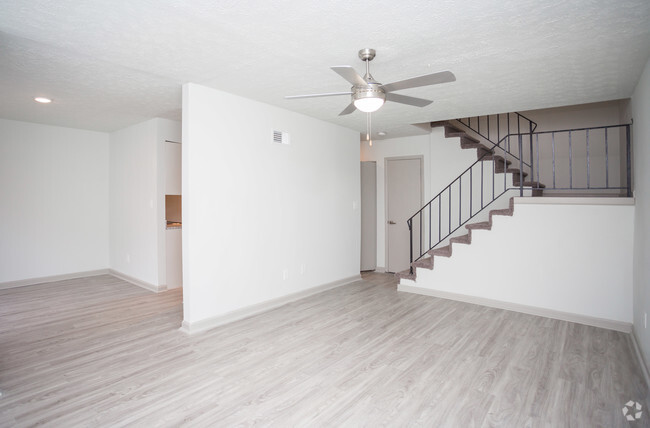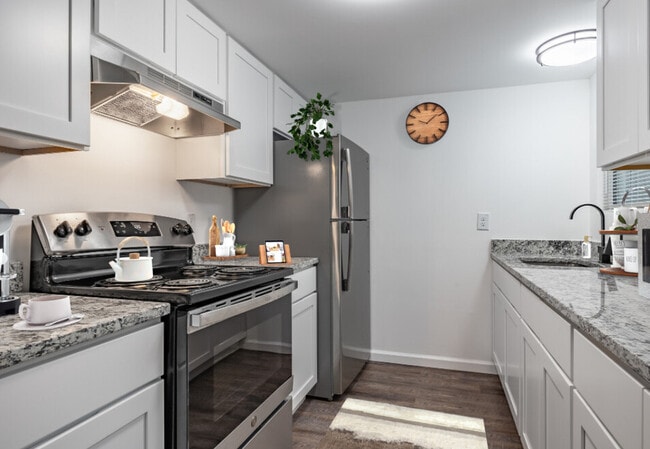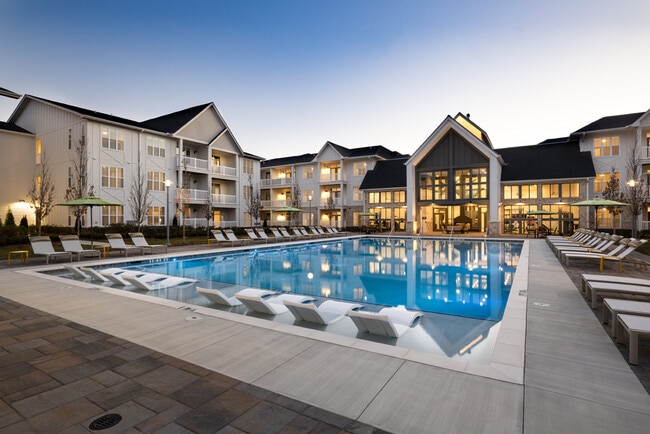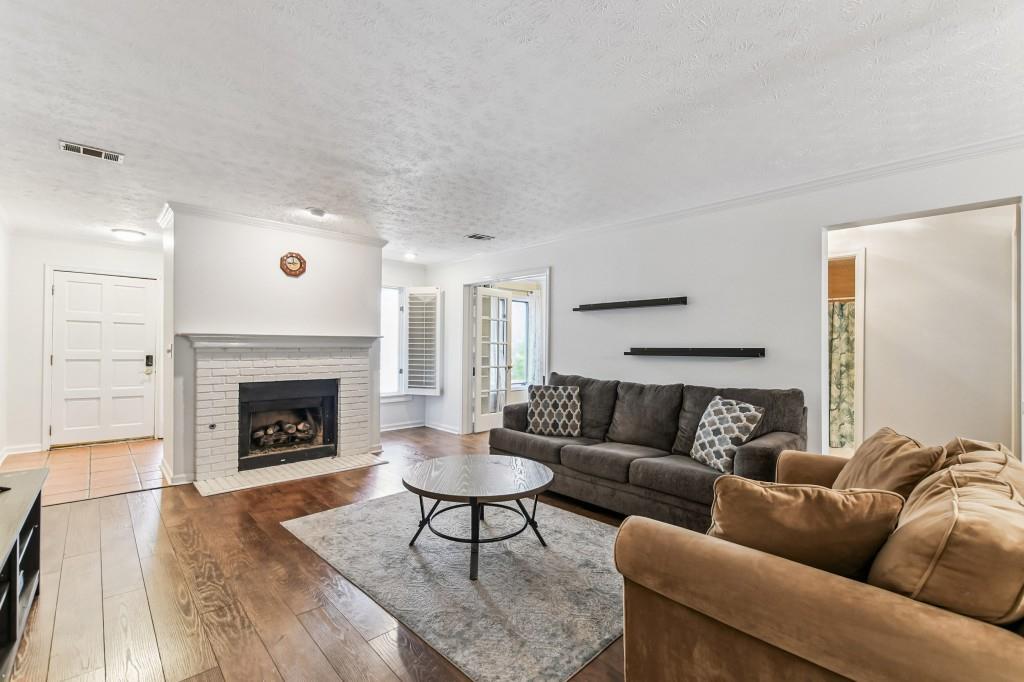19 Normandy Ct
Atlanta, GA 30324
-
Bedrooms
3
-
Bathrooms
2
-
Square Feet
1,550 sq ft
-
Available
Available Nov 14
Highlights
- Fitness Center
- Open-Concept Dining Room
- Pool House
- Gated Community
- Clubhouse
- Contemporary Architecture

About This Home
Experience the perfect combination of convenience and comfort in this beautifully designed 3-bedroom,2-bathroom townhome,ideally located in one of Atlanta's most sought-after neighborhoods. With easy access to MARTA stations,premier shopping at Lenox & Phipps,walkable restaurants,and a scenic nature trail leading to Shady Valley Park,this community truly has it all. Enjoy resort-style amenities,including a fitness center,clubhouse,and pool,with monthly HOA fees covering essentials like water,internet,and cable. The open-concept dining and living area,featuring gleaming hardwood floors and a cozy fireplace,creates the perfect ambiance for both relaxation and entertaining. The spacious kitchen offers ample storage and opens to a quiet,covered porch with serene,wooded views one of the most desirable locations in the community! A versatile flex space off the dining and breakfast area provides endless possibilities,whether you need a home office,creative studio,or entertainment lounge. The owner's suite is a true retreat,featuring a fully renovated en-suite bathroom with a quartz double vanity,new tile flooring,and beautifully updated shower walls. Don't miss the opportunity to live in this charming community. Schedule your private showing today before it's gone!
19 Normandy Ct is a townhome located in Fulton County and the 30324 ZIP Code. This area is served by the Atlanta Public Schools attendance zone.
Home Details
Home Type
Year Built
Accessible Home Design
Bedrooms and Bathrooms
Flooring
Home Design
Home Security
Interior Spaces
Kitchen
Laundry
Listing and Financial Details
Location
Lot Details
Outdoor Features
Parking
Pool
Schools
Utilities
Community Details
Amenities
Overview
Pet Policy
Recreation
Security
Fees and Policies
The fees below are based on community-supplied data and may exclude additional fees and utilities.
- Dogs Allowed
-
Fees not specified
- Cats Allowed
-
Fees not specified
Contact
- Listed by JUNE OBONDO | Atlanta Fine Homes Sotheby's International
- Phone Number
- Contact
-
Source
 First Multiple Listing Service, Inc.
First Multiple Listing Service, Inc.
- Dishwasher
- Disposal
- Microwave
- Oven
- Range
- Refrigerator
Along Interstate 85 in the Buckhead area, Pine Hills is a wooded residential community in a central location. Across East Paces Ferry Road, Pine Hills residents have immediately access to Lenox Square Mall, one of Atlanta’s top-notch shopping malls. And across Peachtree Road one block over, you’ll find Phipps Plaza, an upscale shopping center, surrounded by an array of high-rise office buildings.
This family-friendly neighborhood is home to Shady Valley Park, a quiet, wooded neighborhood green space with sports fields, playgrounds, and public art displays. Though Pine Hills offers a secluded suburban vibe, this neighborhood is surrounded by big-city amenities. For those who prefer public transit, the Lenox Marta Station is at the north end of town near Lenox Square. Pine Hills sits about eight miles northeast of Downtown Atlanta, and just six miles north of Midtown Atlanta, home to Piedmont Park and the Atlanta Botanical Garden.
Learn more about living in Pine Hills| Colleges & Universities | Distance | ||
|---|---|---|---|
| Colleges & Universities | Distance | ||
| Drive: | 8 min | 3.8 mi | |
| Drive: | 8 min | 3.8 mi | |
| Drive: | 10 min | 4.4 mi | |
| Drive: | 10 min | 4.5 mi |
 The GreatSchools Rating helps parents compare schools within a state based on a variety of school quality indicators and provides a helpful picture of how effectively each school serves all of its students. Ratings are on a scale of 1 (below average) to 10 (above average) and can include test scores, college readiness, academic progress, advanced courses, equity, discipline and attendance data. We also advise parents to visit schools, consider other information on school performance and programs, and consider family needs as part of the school selection process.
The GreatSchools Rating helps parents compare schools within a state based on a variety of school quality indicators and provides a helpful picture of how effectively each school serves all of its students. Ratings are on a scale of 1 (below average) to 10 (above average) and can include test scores, college readiness, academic progress, advanced courses, equity, discipline and attendance data. We also advise parents to visit schools, consider other information on school performance and programs, and consider family needs as part of the school selection process.
View GreatSchools Rating Methodology
Data provided by GreatSchools.org © 2025. All rights reserved.
Transportation options available in Atlanta include Lenox, located 1.2 miles from 19 Normandy Ct. 19 Normandy Ct is near Hartsfield - Jackson Atlanta International, located 16.5 miles or 25 minutes away.
| Transit / Subway | Distance | ||
|---|---|---|---|
| Transit / Subway | Distance | ||
|
|
Drive: | 2 min | 1.2 mi |
|
|
Drive: | 4 min | 1.7 mi |
|
|
Drive: | 4 min | 2.6 mi |
|
|
Drive: | 7 min | 3.1 mi |
|
|
Drive: | 7 min | 4.7 mi |
| Commuter Rail | Distance | ||
|---|---|---|---|
| Commuter Rail | Distance | ||
|
|
Drive: | 6 min | 3.6 mi |
| Airports | Distance | ||
|---|---|---|---|
| Airports | Distance | ||
|
Hartsfield - Jackson Atlanta International
|
Drive: | 25 min | 16.5 mi |
Time and distance from 19 Normandy Ct.
| Shopping Centers | Distance | ||
|---|---|---|---|
| Shopping Centers | Distance | ||
| Walk: | 2 min | 0.0 mi | |
| Walk: | 17 min | 0.9 mi | |
| Walk: | 18 min | 1.0 mi |
| Parks and Recreation | Distance | ||
|---|---|---|---|
| Parks and Recreation | Distance | ||
|
Atlanta History Center
|
Drive: | 7 min | 3.3 mi |
|
Atlanta Botanical Garden
|
Drive: | 6 min | 3.6 mi |
|
Atlanta Audubon Society
|
Drive: | 8 min | 3.8 mi |
|
Blue Heron Nature Preserve
|
Drive: | 8 min | 3.8 mi |
|
Chastain Park
|
Drive: | 14 min | 5.3 mi |
| Hospitals | Distance | ||
|---|---|---|---|
| Hospitals | Distance | ||
| Drive: | 9 min | 4.1 mi | |
| Drive: | 6 min | 4.1 mi | |
| Drive: | 9 min | 4.2 mi |
| Military Bases | Distance | ||
|---|---|---|---|
| Military Bases | Distance | ||
| Drive: | 20 min | 11.4 mi | |
| Drive: | 30 min | 17.6 mi |
You May Also Like
Similar Rentals Nearby
What Are Walk Score®, Transit Score®, and Bike Score® Ratings?
Walk Score® measures the walkability of any address. Transit Score® measures access to public transit. Bike Score® measures the bikeability of any address.
What is a Sound Score Rating?
A Sound Score Rating aggregates noise caused by vehicle traffic, airplane traffic and local sources
