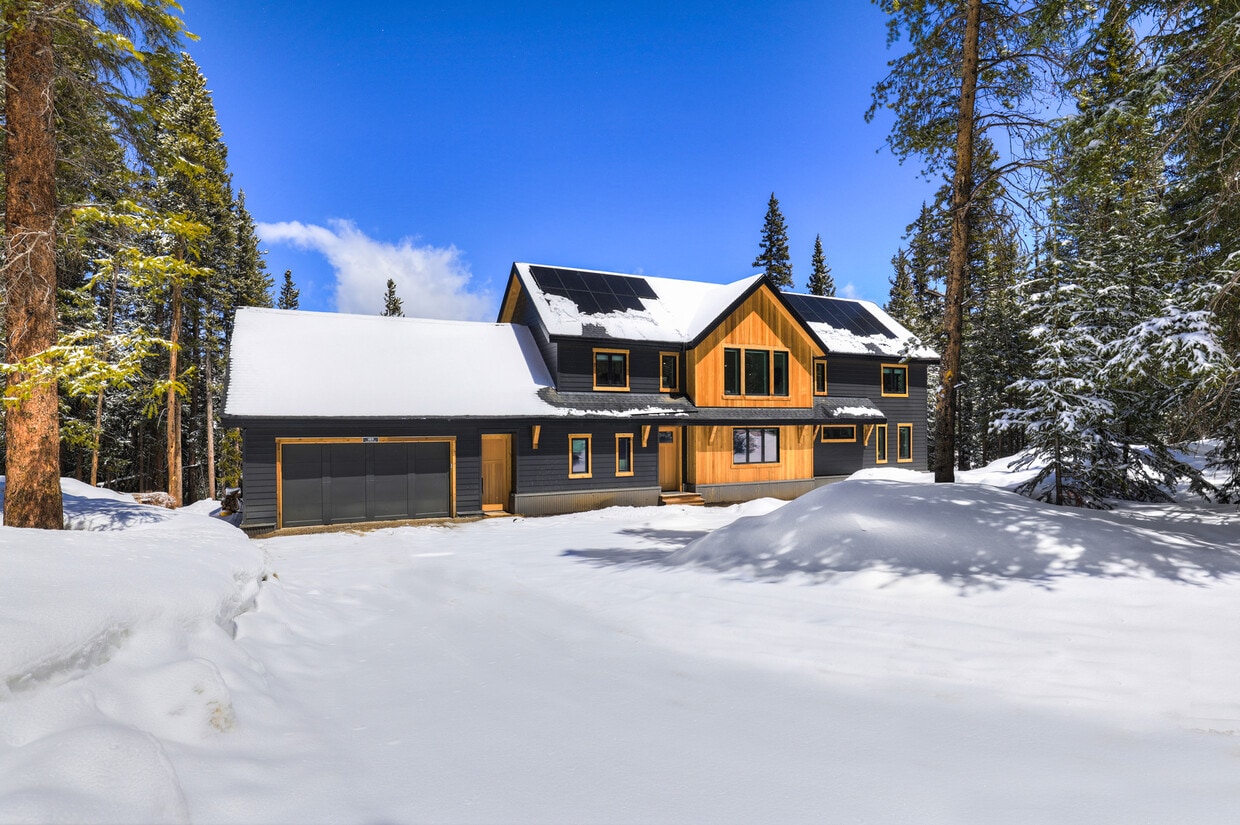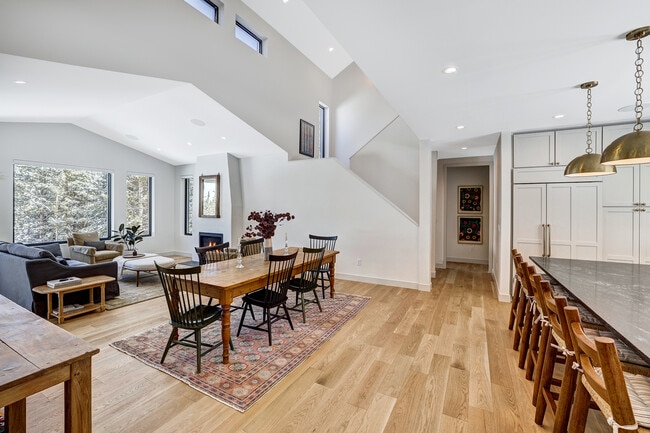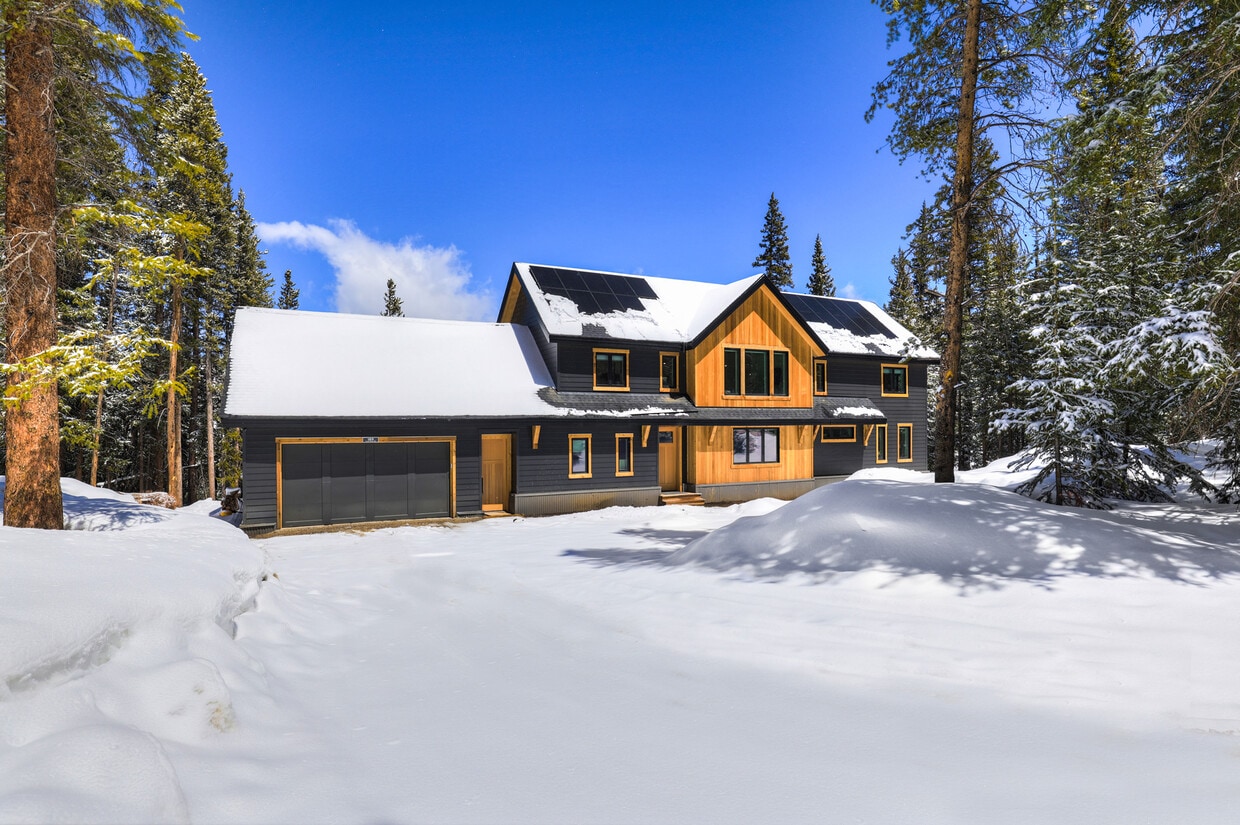189 Co Rd 535
Breckenridge, CO 80424
-
Bedrooms
4
-
Bathrooms
3.5
-
Square Feet
5,200 sq ft
-
Available
Available Now
Highlights
- Pets Allowed
- Furnished
- Patio
- Walk-In Closets
- Hardwood Floors
- Yard

About This Home
December Rent: $16,000, January Rent: $18,000. Open to dates within these timelines and will consider different rates for longer rentals. Introducing a newly built luxury mountain home in the picturesque location of Breckenridge, CO. This spacious residence boasts 4 bedrooms and 3.5 bathrooms, an office (can be used as an additional bedroom), living room, TV room, and exercise room allowing ample space and privacy for all. There is tons of natural light throughout, with high vaulted ceilings. Enjoy breathtaking natural and mountain views throughout. The house features a fully appointed chef's kitchen, a larger kitchen island, a sub-zero fridge, and a Bocsh induction stove and other appliances. The living room has ample sitting space with a gas fireplace. The master suite includes a steam shower and soaking tub. The TV room is equipped with a surround sound system, which is ideal for entertainment. Additional amenities include a security system, Wi-Fi, in-unit washer/dryer for added comfort and security, Located a 8-minute drive from town and close to the free bus into town and the ski mountain in Breck. This home is fully furnished and includes all linens, kitchen accessories, and tableware. The house is child-proof with child safety gates at the stairs and has high chairs and (2) pack and plays.
189 Co Rd 535 is a house located in Summit County and the 80424 ZIP Code. This area is served by the Summit Re-1 attendance zone.
House Features
Washer/Dryer
Dishwasher
High Speed Internet Access
Hardwood Floors
Walk-In Closets
Island Kitchen
Granite Countertops
Microwave
Indoor Features
- High Speed Internet Access
- Wi-Fi
- Washer/Dryer
- Heating
- Smoke Free
- Satellite TV
- Security System
- Storage Space
- Double Vanities
- Tub/Shower
- Fireplace
- Handrails
- Surround Sound
- Framed Mirrors
Kitchen Features & Appliances
- Dishwasher
- Disposal
- Ice Maker
- Granite Countertops
- Stainless Steel Appliances
- Island Kitchen
- Eat-in Kitchen
- Kitchen
- Microwave
- Oven
- Range
- Refrigerator
- Freezer
- Coffee System
Model Details
- Hardwood Floors
- Tile Floors
- Dining Room
- High Ceilings
- Family Room
- Basement
- Mud Room
- Office
- Recreation Room
- Den
- Vaulted Ceiling
- Views
- Walk-In Closets
- Linen Closet
- Furnished
- Double Pane Windows
- Window Coverings
- Large Bedrooms
Fees and Policies
The fees below are based on community-supplied data and may exclude additional fees and utilities.
- Dogs Allowed
-
Fees not specified
- Cats Allowed
-
Fees not specified
- Parking
-
Garage--
Details
Utilities Included
-
Gas
-
Water
-
Electricity
-
Heat
-
Trash Removal
-
Sewer
-
Cable
Property Information
-
Built in 2022
-
Furnished Units Available
Contact
- Listed by Bobby Harvey
- Phone Number
- Contact
 The GreatSchools Rating helps parents compare schools within a state based on a variety of school quality indicators and provides a helpful picture of how effectively each school serves all of its students. Ratings are on a scale of 1 (below average) to 10 (above average) and can include test scores, college readiness, academic progress, advanced courses, equity, discipline and attendance data. We also advise parents to visit schools, consider other information on school performance and programs, and consider family needs as part of the school selection process.
The GreatSchools Rating helps parents compare schools within a state based on a variety of school quality indicators and provides a helpful picture of how effectively each school serves all of its students. Ratings are on a scale of 1 (below average) to 10 (above average) and can include test scores, college readiness, academic progress, advanced courses, equity, discipline and attendance data. We also advise parents to visit schools, consider other information on school performance and programs, and consider family needs as part of the school selection process.
View GreatSchools Rating Methodology
Data provided by GreatSchools.org © 2025. All rights reserved.
- High Speed Internet Access
- Wi-Fi
- Washer/Dryer
- Heating
- Smoke Free
- Satellite TV
- Security System
- Storage Space
- Double Vanities
- Tub/Shower
- Fireplace
- Handrails
- Surround Sound
- Framed Mirrors
- Dishwasher
- Disposal
- Ice Maker
- Granite Countertops
- Stainless Steel Appliances
- Island Kitchen
- Eat-in Kitchen
- Kitchen
- Microwave
- Oven
- Range
- Refrigerator
- Freezer
- Coffee System
- Hardwood Floors
- Tile Floors
- Dining Room
- High Ceilings
- Family Room
- Basement
- Mud Room
- Office
- Recreation Room
- Den
- Vaulted Ceiling
- Views
- Walk-In Closets
- Linen Closet
- Furnished
- Double Pane Windows
- Window Coverings
- Large Bedrooms
- Furnished Units Available
- Gated
- Patio
- Porch
- Deck
- Yard
- Lawn
- Grill
- Fitness Center
189 Co Rd 535 Photos
Applicant has the right to provide the property manager or owner with a Portable Tenant Screening Report (PTSR) that is not more than 30 days old, as defined in § 38-12-902(2.5), Colorado Revised Statutes; and 2) if Applicant provides the property manager or owner with a PTSR, the property manager or owner is prohibited from: a) charging Applicant a rental application fee; or b) charging Applicant a fee for the property manager or owner to access or use the PTSR.
What Are Walk Score®, Transit Score®, and Bike Score® Ratings?
Walk Score® measures the walkability of any address. Transit Score® measures access to public transit. Bike Score® measures the bikeability of any address.
What is a Sound Score Rating?
A Sound Score Rating aggregates noise caused by vehicle traffic, airplane traffic and local sources








