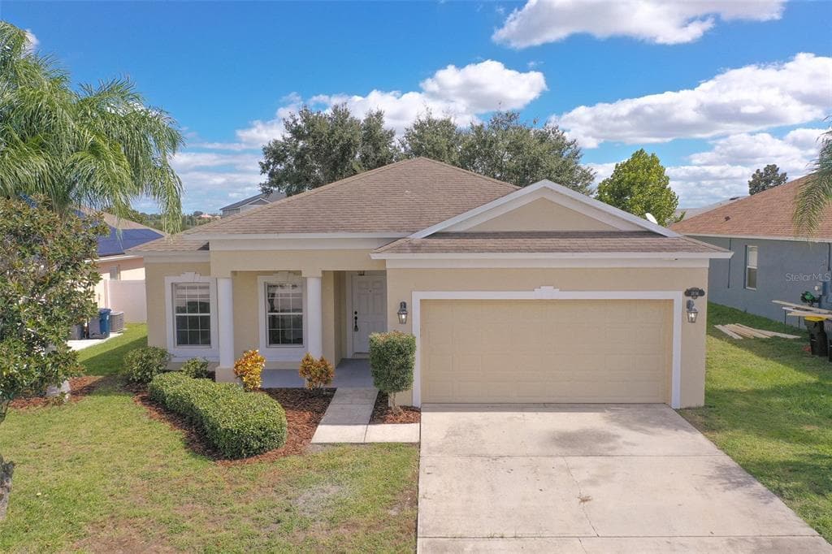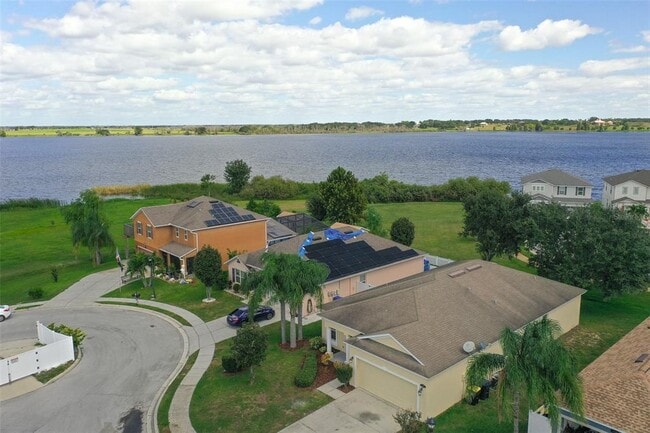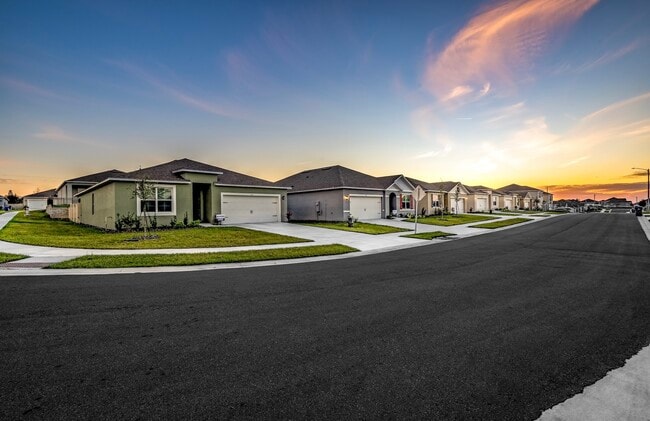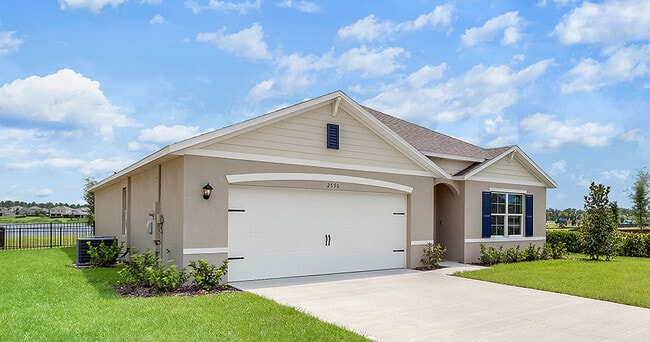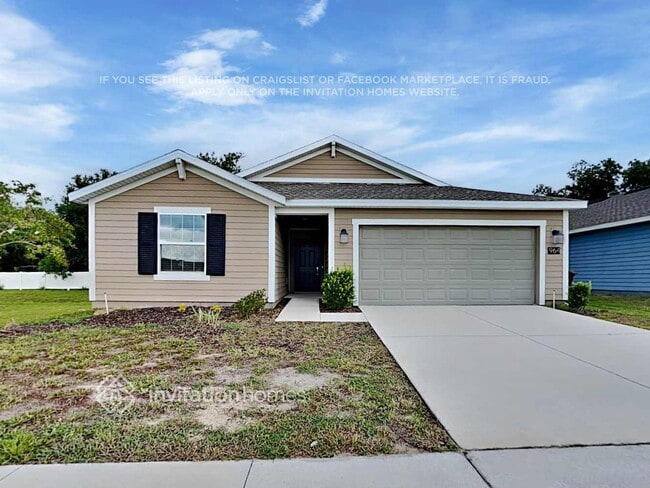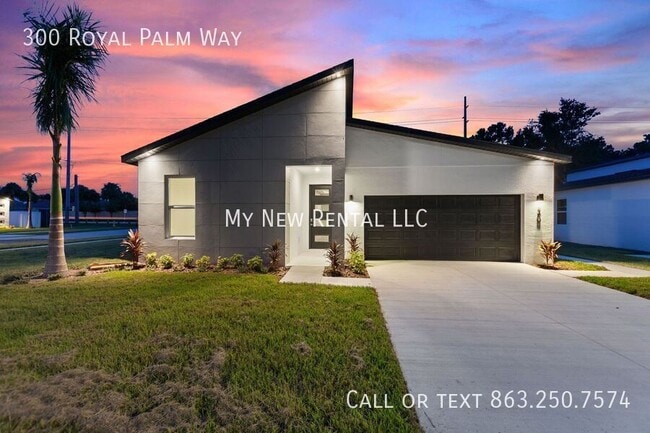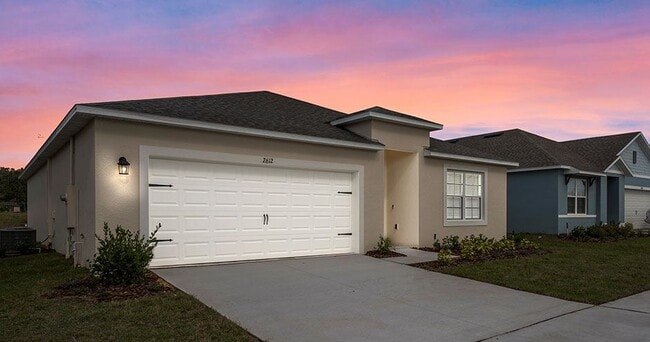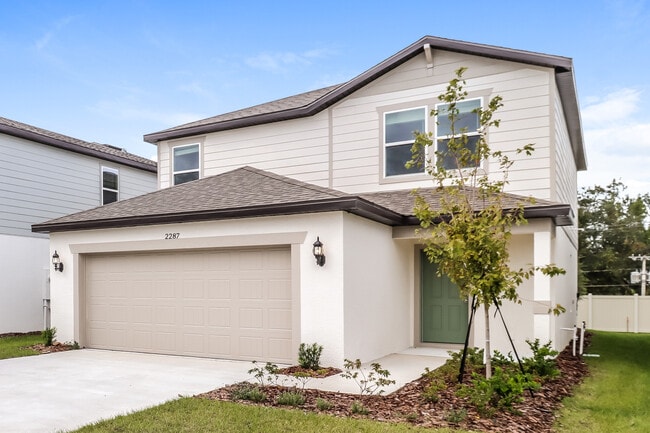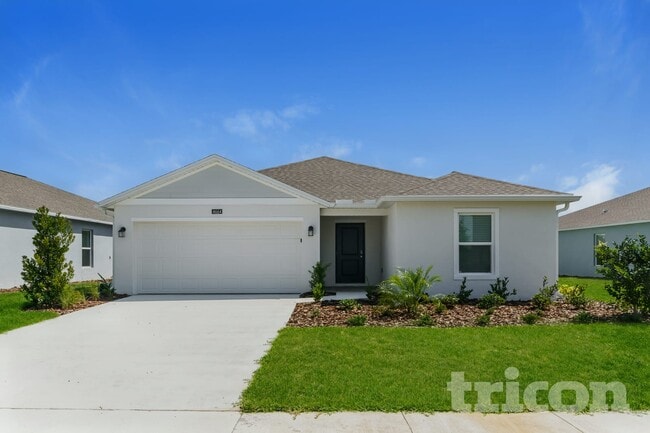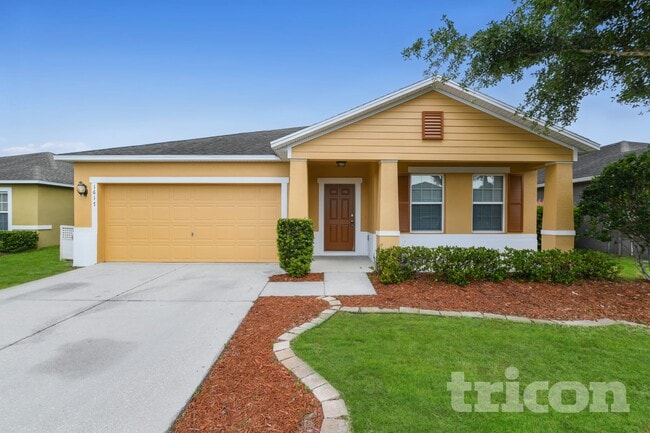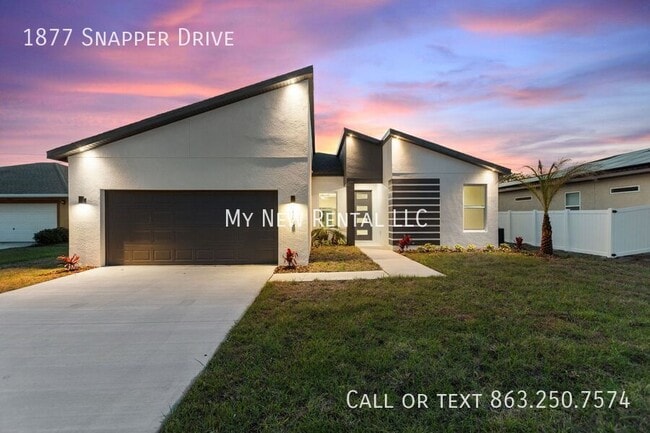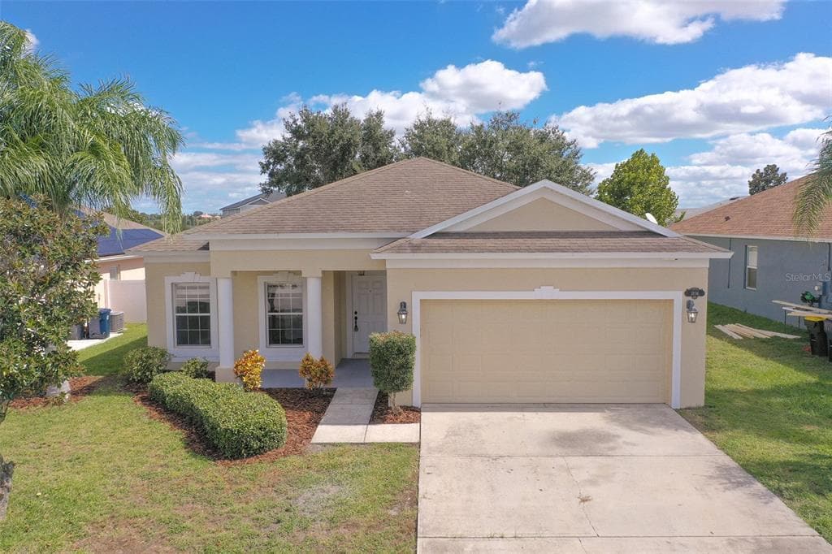1886 Van Gogh Dr
Auburndale, FL 33823
-
Bedrooms
4
-
Bathrooms
3
-
Square Feet
2,112 sq ft
-
Available
Available Now
Highlights
- Lake View
- Open Floorplan
- High Ceiling
- Great Room
- Solid Surface Countertops
- Split Bedroom Floorplan

About This Home
One or more photo(s) has been virtually staged. Spacious 4 Bedroom / 3 Bath Home with Lake Views and No Rear Neighbors! Discover your private retreat in this beautifully designed 4-bedroom,3-bathroom home located at the end of a quiet street — offering no through traffic,no rear neighbors,and peaceful lake views from both the front and back porches. Step inside to an inviting triple-split floor plan that provides space and privacy for everyone. The primary suite features a large walk-in closet and a luxurious bathroom complete with double vanities,a soaking tub,and a separate walk-in shower. Two additional bedrooms also include walk-in closets,and two of the bedrooms have private attached bathrooms — perfect for guests or multi-generational living. The heart of the home is the upgraded kitchen,featuring 42-inch cabinets,solid stone countertops,and a spacious bar area ideal for entertaining. Enjoy high ceilings,an indoor laundry room,and a two-car garage for added convenience. Relax outdoors on the covered front porch with serene lake views or unwind in the fully screened-in back porch overlooking open space and water views — your perfect spot for morning coffee or evening sunsets. MLS# P4937014
1886 Van Gogh Dr is a house located in Polk County and the 33823 ZIP Code. This area is served by the Polk attendance zone.
Home Details
Home Type
Year Built
Bedrooms and Bathrooms
Interior Spaces
Kitchen
Laundry
Listing and Financial Details
Lot Details
Outdoor Features
Parking
Utilities
Views
Community Details
Overview
Pet Policy
Fees and Policies
The fees below are based on community-supplied data and may exclude additional fees and utilities.
- One-Time Basics
- Due at Application
- Application Fee Per ApplicantCharged per applicant.$0
- Due at Application
- Dogs
- Allowed
- Cats
- Allowed
- Garage Lot
Property Fee Disclaimer: Based on community-supplied data and independent market research. Subject to change without notice. May exclude fees for mandatory or optional services and usage-based utilities.
Contact
- Listed by David Small | KELLER WILLIAMS REALTY SMART 1
- Phone Number
- Contact
-
Source
 Stellar MLS
Stellar MLS
- Views
Located about midway between Orlando and Tampa, Auburndale exudes a secluded sense of small-town charm just east of Lakeland. Auburndale offers a wide variety of affordable houses and apartments available for rent in a laid-back locale brimming with lush greenery and tranquil lakes. Auburndale’s small-town vibe is most evident in its downtown area stretched along Main Street, which touts a bevy of offices, restaurants, and shops in old-fashioned buildings.
Although Auburndale may feel quiet and secluded, the community sits within easy driving distance of Central Florida’s biggest attractions, including the many theme parks of Greater Orlando, Tampa’s vibrant nightlife, and the gorgeous beaches on the Atlantic and Gulf coasts. Getting around from Auburndale is simple with direct access to Interstate 4 and U.S. Highway 92.
Learn more about living in Auburndale| Colleges & Universities | Distance | ||
|---|---|---|---|
| Colleges & Universities | Distance | ||
| Drive: | 22 min | 9.5 mi | |
| Drive: | 23 min | 12.4 mi | |
| Drive: | 29 min | 13.9 mi | |
| Drive: | 30 min | 14.9 mi |
 The GreatSchools Rating helps parents compare schools within a state based on a variety of school quality indicators and provides a helpful picture of how effectively each school serves all of its students. Ratings are on a scale of 1 (below average) to 10 (above average) and can include test scores, college readiness, academic progress, advanced courses, equity, discipline and attendance data. We also advise parents to visit schools, consider other information on school performance and programs, and consider family needs as part of the school selection process.
The GreatSchools Rating helps parents compare schools within a state based on a variety of school quality indicators and provides a helpful picture of how effectively each school serves all of its students. Ratings are on a scale of 1 (below average) to 10 (above average) and can include test scores, college readiness, academic progress, advanced courses, equity, discipline and attendance data. We also advise parents to visit schools, consider other information on school performance and programs, and consider family needs as part of the school selection process.
View GreatSchools Rating Methodology
Data provided by GreatSchools.org © 2025. All rights reserved.
You May Also Like
Similar Rentals Nearby
-
1 / 32
-
-
-
-
-
-
-
-
-
What Are Walk Score®, Transit Score®, and Bike Score® Ratings?
Walk Score® measures the walkability of any address. Transit Score® measures access to public transit. Bike Score® measures the bikeability of any address.
What is a Sound Score Rating?
A Sound Score Rating aggregates noise caused by vehicle traffic, airplane traffic and local sources
