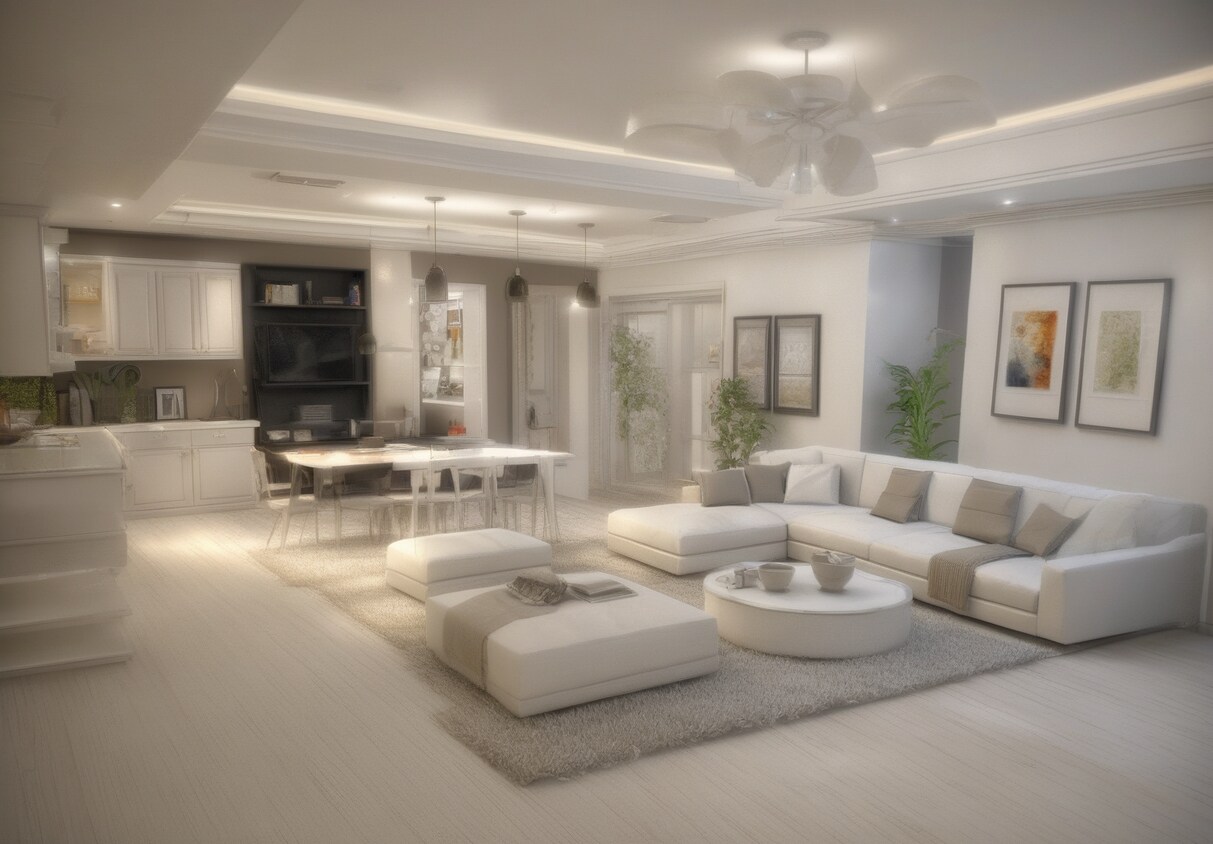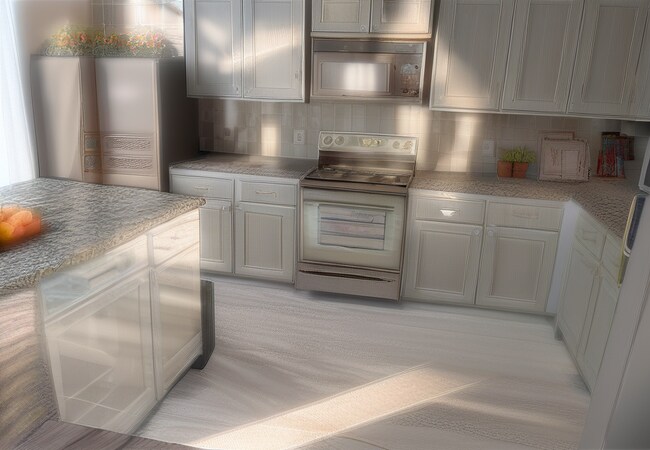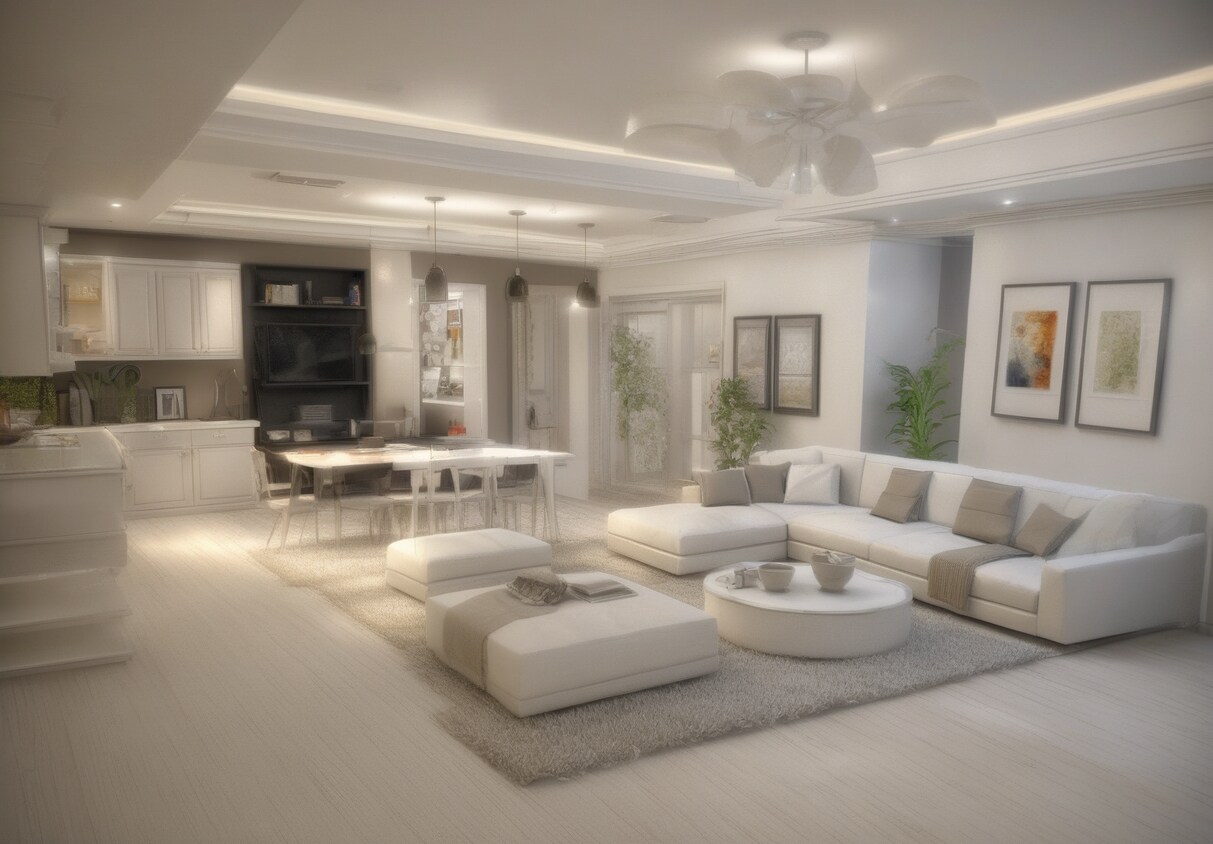187 Oakview Ct
Longview, TX 75605
-
Bedrooms
3
-
Bathrooms
2
-
Square Feet
1,600 sq ft
-
Available
Available Now
Highlights
- Patio
- Vaulted Ceiling
- Double Vanities

About This Home
Fabulous new construction for lease in North Longview!! In close proximity to all of Longview's best shopping and dining yet situated in a very tranquil wooded area with a private pond. Now Leasing, we are pre-leasing as they wont last long. Two units are available for a November 1st move-in. With an impressive entrance, classic brick and cedar shutters, these homes have everything you are looking for! An open floor-plan with vaulted ceilings, abundance of natural light, great views and kitchen/living combined. Stunning granite counters with designer colors and fixtures in both kitchen and baths! Spacious Master bedroom with double closets and dual vanities. Relaxing patios with soaring trees and nature at an arms length! Call for more information today! Property Located at 5068 US Hwy 259 N, Longview TX 75605
187 Oakview Ct is a townhome located in Gregg County and the 75605 ZIP Code. This area is served by the Longview Independent attendance zone.
Townhome Features
Washer/Dryer Hookup
Granite Countertops
Tub/Shower
Ceiling Fans
- Washer/Dryer Hookup
- Ceiling Fans
- Double Vanities
- Tub/Shower
- Granite Countertops
- Kitchen
- Vaulted Ceiling
- Pond
- Patio
Fees and Policies
The fees below are based on community-supplied data and may exclude additional fees and utilities.
- Parking
-
Garage--
Details
Utilities Included
-
Sewer
Lease Options
-
12
Contact
- Contact
| Colleges & Universities | Distance | ||
|---|---|---|---|
| Colleges & Universities | Distance | ||
| Drive: | 16 min | 10.0 mi | |
| Drive: | 28 min | 19.8 mi |
 The GreatSchools Rating helps parents compare schools within a state based on a variety of school quality indicators and provides a helpful picture of how effectively each school serves all of its students. Ratings are on a scale of 1 (below average) to 10 (above average) and can include test scores, college readiness, academic progress, advanced courses, equity, discipline and attendance data. We also advise parents to visit schools, consider other information on school performance and programs, and consider family needs as part of the school selection process.
The GreatSchools Rating helps parents compare schools within a state based on a variety of school quality indicators and provides a helpful picture of how effectively each school serves all of its students. Ratings are on a scale of 1 (below average) to 10 (above average) and can include test scores, college readiness, academic progress, advanced courses, equity, discipline and attendance data. We also advise parents to visit schools, consider other information on school performance and programs, and consider family needs as part of the school selection process.
View GreatSchools Rating Methodology
Data provided by GreatSchools.org © 2025. All rights reserved.
- Washer/Dryer Hookup
- Ceiling Fans
- Double Vanities
- Tub/Shower
- Granite Countertops
- Kitchen
- Vaulted Ceiling
- Pond
- Patio
187 Oakview Ct Photos
What Are Walk Score®, Transit Score®, and Bike Score® Ratings?
Walk Score® measures the walkability of any address. Transit Score® measures access to public transit. Bike Score® measures the bikeability of any address.
What is a Sound Score Rating?
A Sound Score Rating aggregates noise caused by vehicle traffic, airplane traffic and local sources







