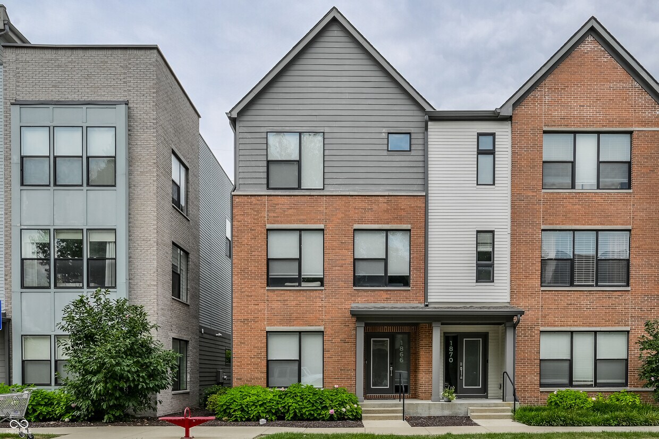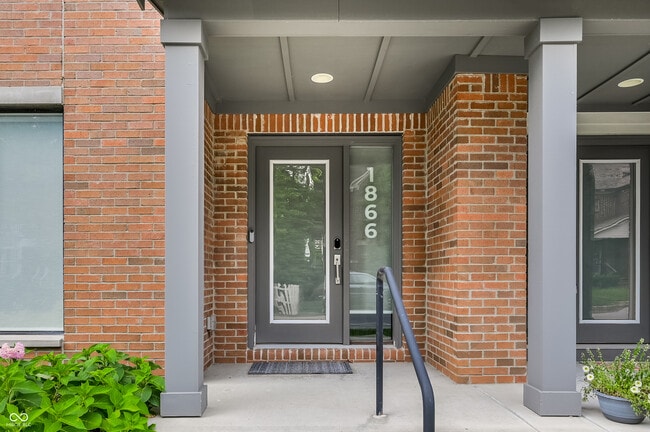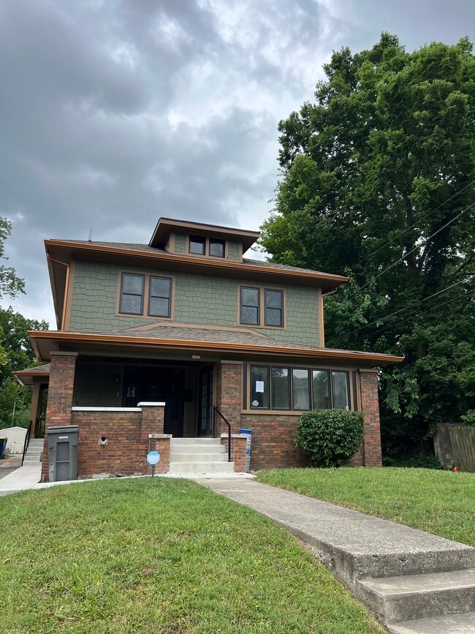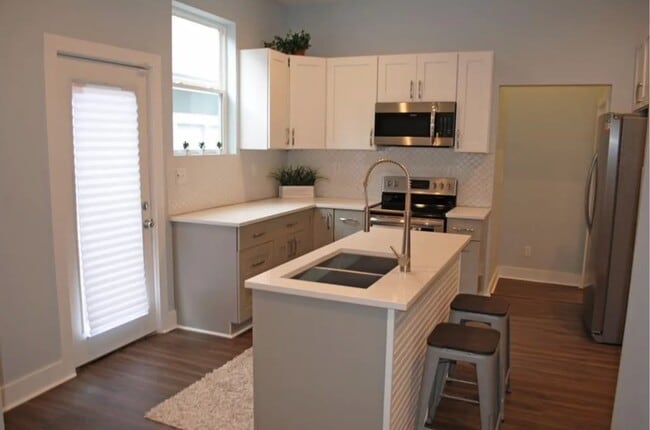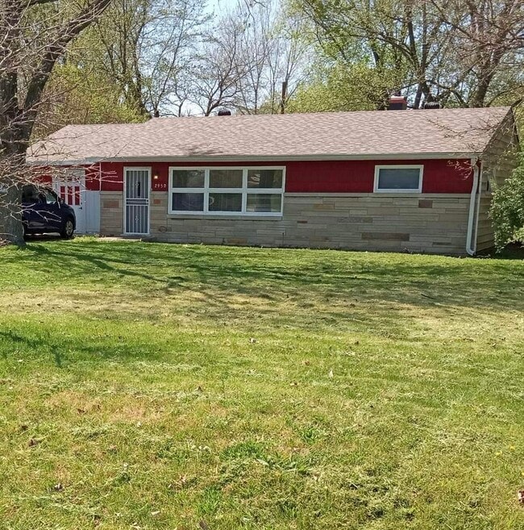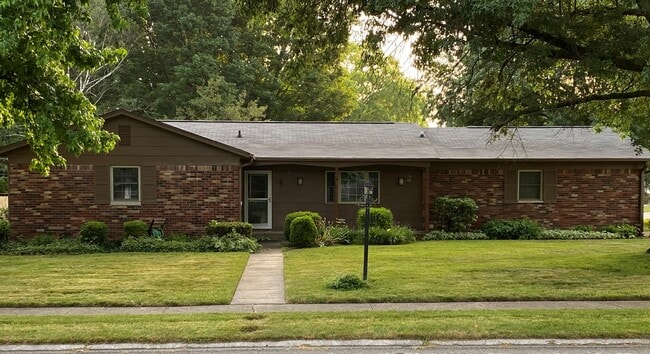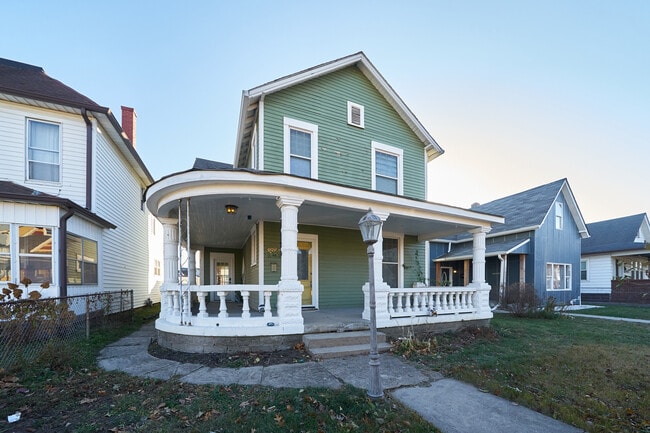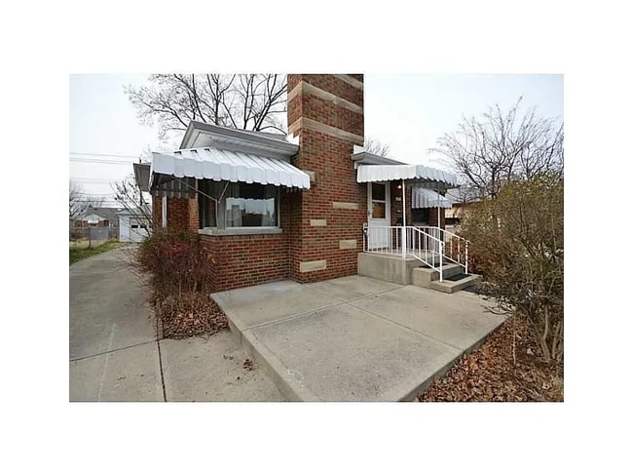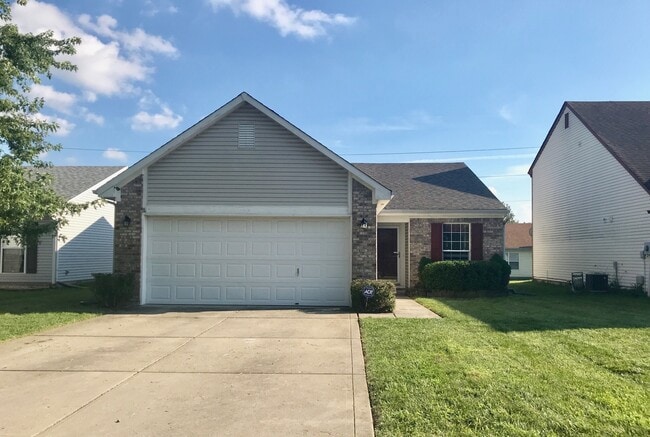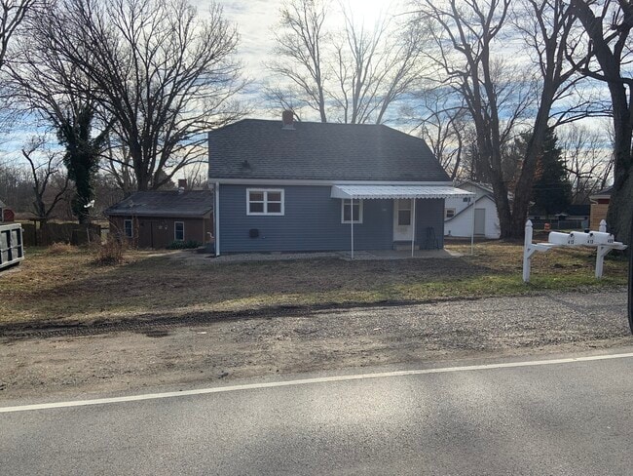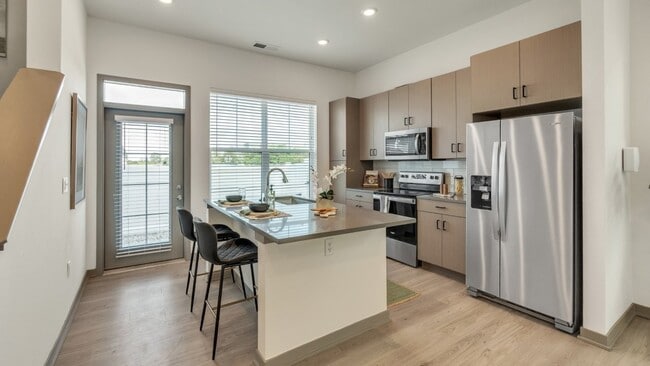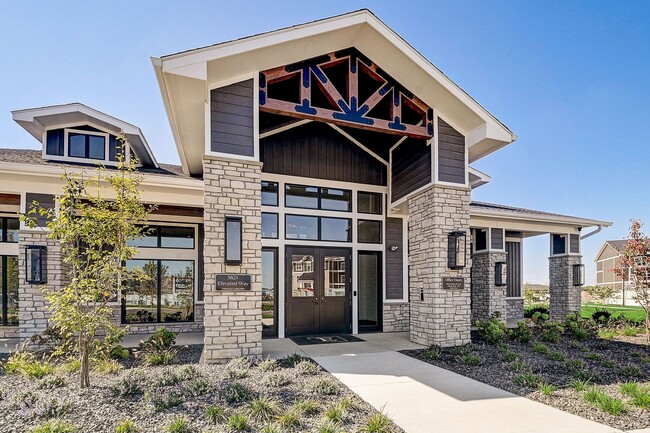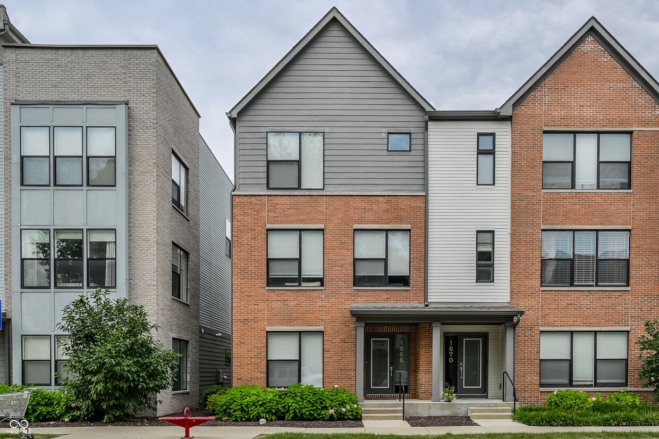1866 Central Ave
Indianapolis, IN 46202
-
Bedrooms
2
-
Bathrooms
2.5
-
Square Feet
1,796 sq ft
-
Available
Available Oct 1
Highlights
- Pets Allowed
- Hardwood Floors
- Attic

About This Home
Experience Urban Living at Its Finest Welcome to 1866 Central Ave,Indianapolis,IN - a stylish townhouse just minutes from the vibrant heart of downtown. With multiple levels of thoughtfully designed living space,every floor offers a fresh perspective and unique charm. The chef's kitchen is a culinary dream,featuring shaker cabinets,sleek stone countertops,a designer backsplash,and a striking wall chimney range hood. A spacious kitchen island invites both casual dining and lively conversation. Retreat to the spa-like bathroom with its double vanity,tiled walk-in shower,and a calming ambiance perfect for relaxation. The generous walk-in closet is a shoe lover's paradise,offering ample storage and possibility. This home blends modern comfort with urban convenience-perfect for those who want style,functionality,and proximity to all the action. This unit can come furnished at an additional cost. Available 10/1/25 Based on information submitted to the MLS GRID as of [see last changed date above]. All data is obtained from various sources and may not have been verified by broker or MLS GRID. Supplied Open House Information is subject to change without notice. All information should be independently reviewed and verified for accuracy. Properties may or may not be listed by the office/agent presenting the information. Some IDX listings have been excluded from this website. Prices displayed on all Sold listings are the Last Known Listing Price and may not be the actual selling price.
1866 Central Ave is a house located in Marion County and the 46202 ZIP Code.
House Features
Washer/Dryer
Air Conditioning
Dishwasher
Hardwood Floors
- Washer/Dryer
- Air Conditioning
- Heating
- Dishwasher
- Disposal
- Microwave
- Oven
- Range
- Refrigerator
- Hardwood Floors
- Attic
Fees and Policies
The fees below are based on community-supplied data and may exclude additional fees and utilities.
- Dogs Allowed
-
Fees not specified
- Cats Allowed
-
Fees not specified
- Parking
-
Garage--
Contact
- Listed by Ernest Hanohano-Pastushin | F.C. Tucker Company
- Phone Number
- Contact
-
Source
 MIBOR REALTOR® Association
MIBOR REALTOR® Association
- Washer/Dryer
- Air Conditioning
- Heating
- Dishwasher
- Disposal
- Microwave
- Oven
- Range
- Refrigerator
- Hardwood Floors
- Attic
Back in the mid-1800s, the Herron-Morton Place neighborhood was actually the site of the Indiana State Fair. When the Civil War began, the area was used as a staging area and later as a prisoner of war camp for Confederate soldiers. After the war, it became the fairgrounds again and remained the site of the state fair until 1890, when it was platted for residential development.
Listed on the National Register of Historic Places, the Herron-Morton Place Historic District contains 574 historic homes ranging from Queen Anne Victorians to Tudor homes. Today, this charming neighborhood is home to the Herron School of Art and Design and hosts the Talbot Street Art Fair every summer. Herron-Morton Place is located between 22nd Street on the north side and 16th Street to the south. It extends along Pennsylvania Street east to Central Avenue.
Learn more about living in Herron-Morton Place| Colleges & Universities | Distance | ||
|---|---|---|---|
| Colleges & Universities | Distance | ||
| Drive: | 3 min | 1.4 mi | |
| Drive: | 7 min | 3.0 mi | |
| Drive: | 10 min | 4.7 mi | |
| Drive: | 11 min | 5.3 mi |
You May Also Like
Similar Rentals Nearby
What Are Walk Score®, Transit Score®, and Bike Score® Ratings?
Walk Score® measures the walkability of any address. Transit Score® measures access to public transit. Bike Score® measures the bikeability of any address.
What is a Sound Score Rating?
A Sound Score Rating aggregates noise caused by vehicle traffic, airplane traffic and local sources
