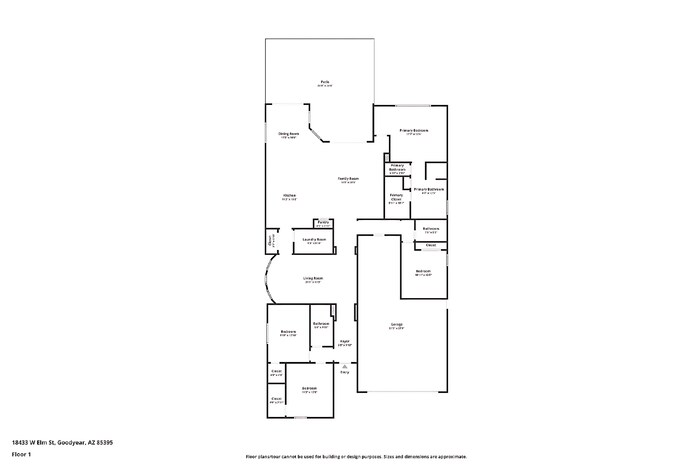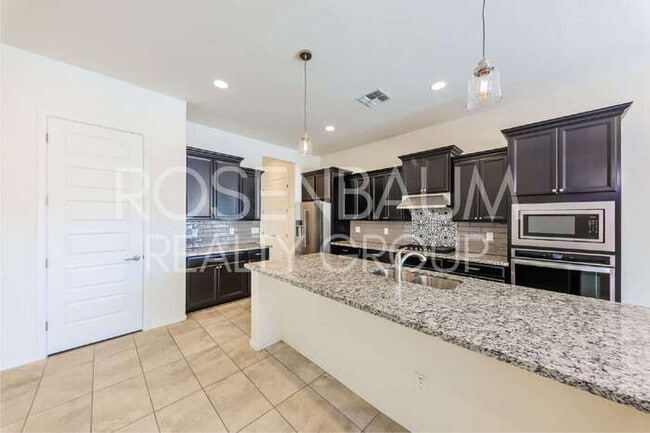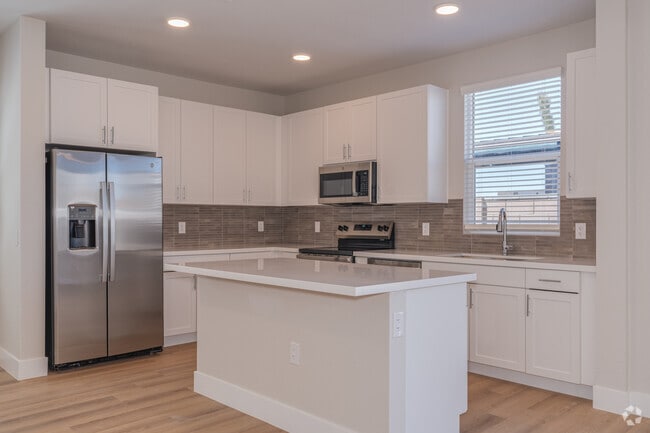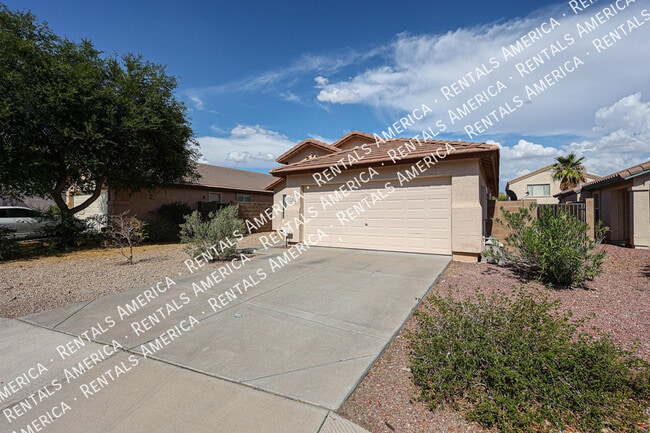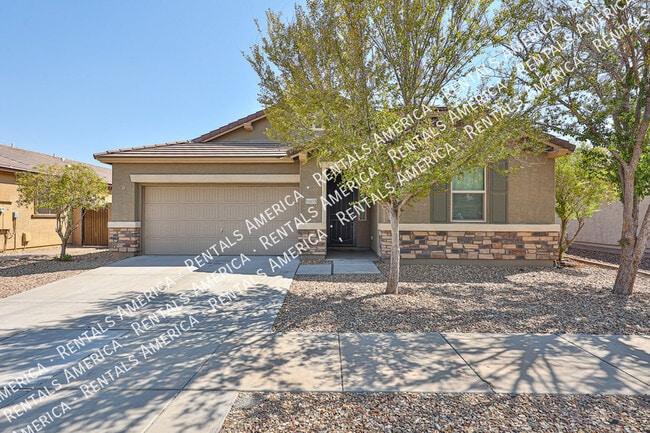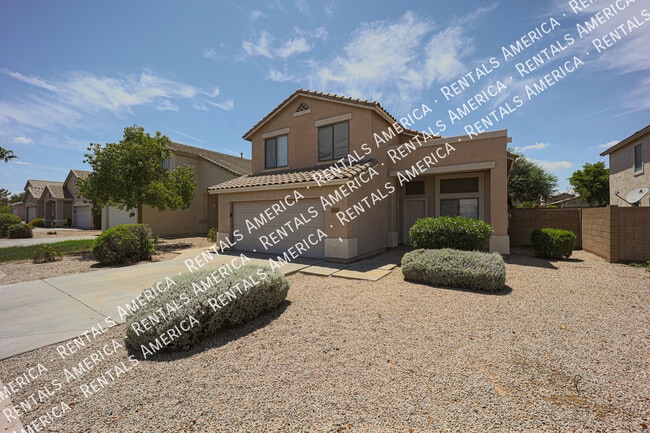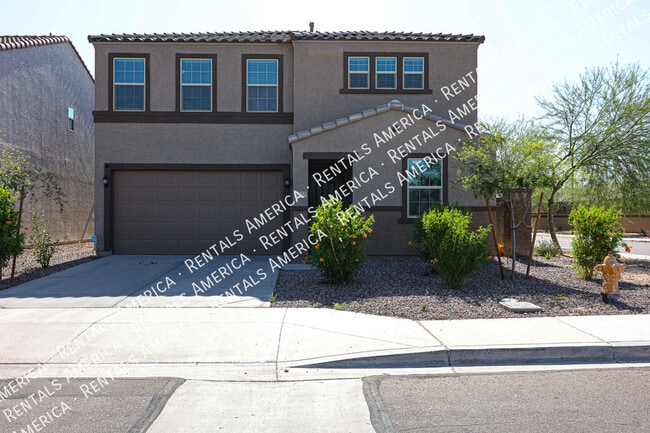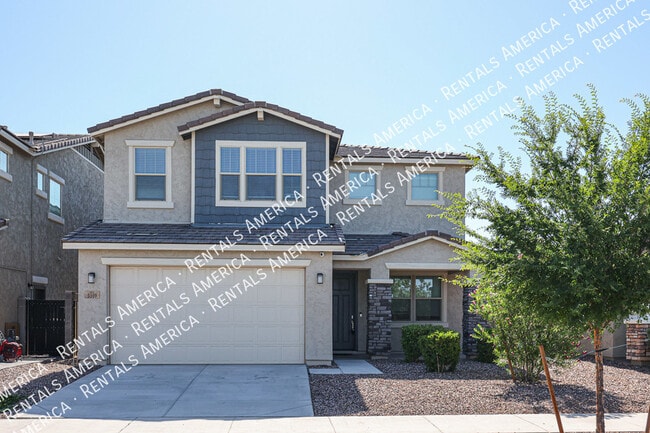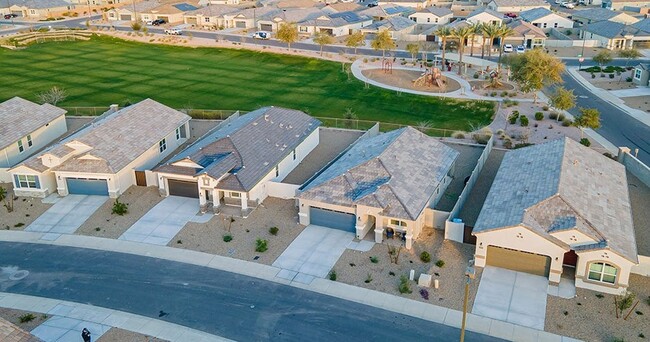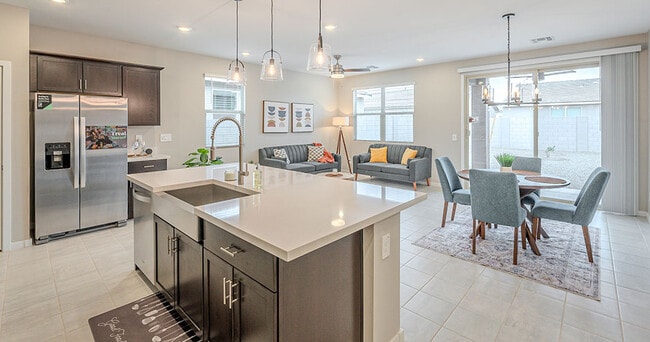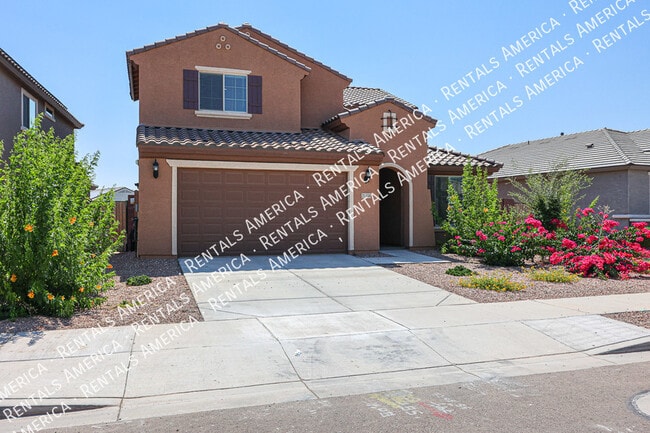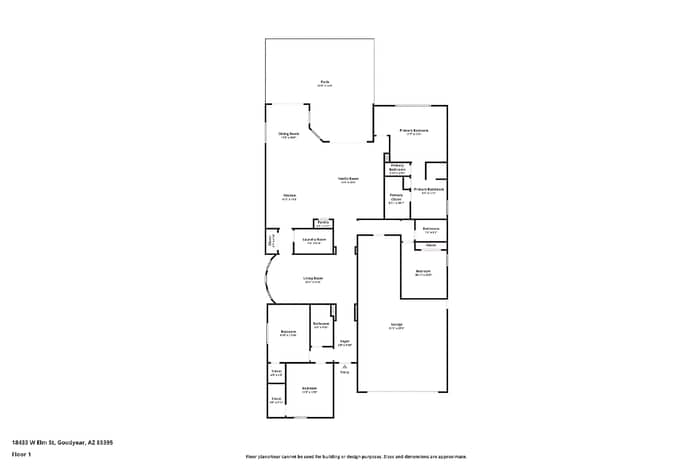18433 W Elm St
Goodyear, AZ 85395
-
Bedrooms
4
-
Bathrooms
3
-
Square Feet
2,414 sq ft
-
Available
Available Now

About This Home
Virtual Tour: Stunning 4-bedrooms, 3-baths home in the highly sought-after Sedella community of Goodyear! Welcome to this stunning 4-bedrooms + dining/flex room, 3-baths home in the highly sought-after Sedella community of Goodyear! 15 minutes to Luke AFB! With 2,414 square feet of beautifully designed living space, this single-level home blends style, comfort, and functionality in every detail. From the moment you step inside, you'll be greeted by a bright and open foyer that flows effortlessly into the great room and modern eat-in kitchen, creating the perfect setting for both relaxation and entertaining. The kitchen is truly the heart of the home, featuring an oversized island ideal for gatherings, granite countertops, designer cabinetry, stainless steel appliances, and a gas cooktop. Large windows offer views of the expansive covered patio and backyard, where you'll find raised garden beds, and plenty of room to enjoy Arizona's beautiful weather. The thoughtful split floor plan ensures privacy, with the primary suite tucked away on one side of the home and the secondary bedrooms on the other. The primary retreat feels like a personal getaway, complete with a spa-like bathroom featuring a Roman tub, an enclosed shower, a private toilet room, and an oversized walk-in closet. The secondary bedrooms are equally inviting, offering comfort, walk-in closets and versatility for family, guests, or a home office. Additional highlights include a formal dining area, a spacious pantry, and a large walk-in laundry room equipped with a washer and gas dryer. The home also offers a 3-car Tandem garage with an installed Ford EV 80-amp charger, and a RV gate. The home offers a whole house water softening system, gas hot water heater and gas dryer. Additional features for convenience and energy efficiency are Smart home thermostat, Ring doorbell, ceiling fans in every room and 10 foot ceilings. Every detail has been carefully considered to create a balance of modern luxury and everyday convenience. Living in Sedella means enjoying a vibrant master-planned community with access to parks, BBQ grills, picnic tables, playgrounds, shaded ramadas and paved walking trails. Conveniently located within a short distance to the highly sought after Belen Soto Elementary school (PK-8), while commuters benefit from easy access to the I-10, Loop 303 and Luke AFB. Nearby, you'll also find a variety of shopping, dining, and entertainment options, making this location as practical as it is desirable. We welcome all furry friends of any size! ~ To Apply go to: Please make sure to submit all paperwork required to be approved within 24 hours & ask about our $0 security deposit Move-in Solution Fee option($100/month non-refundable). All adult over the age of 18 must submit a completed rental application, government issued photo ID, social security card & proof of income (pay stubs for the last 30 days; self employed applicants need to submit their most recent tax returns & at least 6 months worth of bank statements). All documentation must be submitted before the application gets processed. Application fee is $60/adult (non-refundable). Applications are processed on a first come first serve basis. Only complete applications with all documentation, rental verification & funds paid will be considered. Once an application is approved, a holding agreement & earnest money in the amount of at least one month's rent must be submitted by the end of business day to secure & hold the property. The earnest money paid would be applied & credited towards the total required move in funds. There is a 1x admin non-refundable fee of $299 due upon lease signing. All application fees are NON-REFUNDABLE, therefore we suggest that you confirm availability of the property you are applying for before paying & submitting the application during business hours. By submitting the application you are confirming you have reviewed the resident criteria information . For any questions or further information, please call Leasing at ext. 2 or email us at Going to IS A REQUIRED PART OF THE APPLICATION FOR ALL APPLICANTS. We Love pets & use a third-party pet screening service, ALL APPLICANTS MUST FILL THIS OUT. If you don't have a pet there is no charge only a couple questions. If you have an ESA or Assistive Animal, no charge, however paperwork will be requested. If you own a pet there is a $30 pet application fee via credit card & a $30 fee for additional pets via credit card. It is $25 if you pay via ACH. Your pet will be given a PAW Score and this will determine your monthly fee along with move in fees. PAW SCORE/FEES: #5= $45/month & $299 at move in. #4= $55/month & $299 at move in.#3= $65/month & $299 at move in.#2= $75/month & $399 at move in.#1= $85/month & $500 at move in. All Rosenbaum Realty Group residents are enrolled in the Resident Benefit Package ($75 RBP), which includes HVAC air filter delivery (for applicable properties), credit building to help boost your credit score with timely rent payments, $1M Identity Protection, utility concierge service making utility connection a breeze during your move-in, our best-in-class resident rewards program, and much more! ~ Fees that apply: $60 App fee/adult. Security Deposit of 1.5x base rent + a 1x $350 redecorating fee + a 1x admin fee of $299 1x admin due at move-in. ~ Monthly fees are: base rent, 2% monthly admin fee, $75 RBP, partial utilities(if any). Pets OK, fees apply based on $30 Pet Screening. This property allows self guided viewing without an appointment. Contact for details.
18433 W Elm St is a house located in Maricopa County and the 85395 ZIP Code. This area is served by the Litchfield Elementary District attendance zone.
Fees and Policies
The fees below are based on community-supplied data and may exclude additional fees and utilities.
- Dogs
- Allowed
- Cats
- Allowed
Property Fee Disclaimer: Based on community-supplied data and independent market research. Subject to change without notice. May exclude fees for mandatory or optional services and usage-based utilities.
House Features
Washer/Dryer
Microwave
Refrigerator
Disposal
- Washer/Dryer
- Disposal
- Microwave
- Oven
- Range
- Refrigerator
- Patio
Contact
- Listed by Rosenbaum | Rosenbaum Realty Group (Gilbert, AZ)
- Phone Number
- Contact
- Washer/Dryer
- Disposal
- Microwave
- Oven
- Range
- Refrigerator
- Patio
Located in the Sonoran Desert, Goodyear sits 17 miles west of Phoenix, offering a mix of suburban living and outdoor recreation. The city, named after the Goodyear Tire and Rubber Company's historic cotton operations, has grown into an established community. Estrella Mountain Regional Park spans 20,000 acres with more than 30 miles of trails for outdoor enthusiasts, while baseball fans gather at Goodyear Ballpark during spring training to watch the Cleveland Guardians and Cincinnati Reds. Current rental rates range from $1,283 for studios to $2,821 for four-bedroom homes.
Goodyear features several distinct neighborhoods across its landscape. The Estrella community stretches across 20,000 acres near the Estrella Mountains, showcasing desert vistas, while Palm Valley, situated north of Interstate 10, offers established residential areas. PebbleCreek, a 55+ community, features 54 holes of golf and resort amenities.
Learn more about living in Goodyear| Colleges & Universities | Distance | ||
|---|---|---|---|
| Colleges & Universities | Distance | ||
| Drive: | 16 min | 8.2 mi | |
| Drive: | 36 min | 20.6 mi | |
| Drive: | 40 min | 24.2 mi | |
| Drive: | 41 min | 24.9 mi |
 The GreatSchools Rating helps parents compare schools within a state based on a variety of school quality indicators and provides a helpful picture of how effectively each school serves all of its students. Ratings are on a scale of 1 (below average) to 10 (above average) and can include test scores, college readiness, academic progress, advanced courses, equity, discipline and attendance data. We also advise parents to visit schools, consider other information on school performance and programs, and consider family needs as part of the school selection process.
The GreatSchools Rating helps parents compare schools within a state based on a variety of school quality indicators and provides a helpful picture of how effectively each school serves all of its students. Ratings are on a scale of 1 (below average) to 10 (above average) and can include test scores, college readiness, academic progress, advanced courses, equity, discipline and attendance data. We also advise parents to visit schools, consider other information on school performance and programs, and consider family needs as part of the school selection process.
View GreatSchools Rating Methodology
Data provided by GreatSchools.org © 2025. All rights reserved.
You May Also Like
Similar Rentals Nearby
What Are Walk Score®, Transit Score®, and Bike Score® Ratings?
Walk Score® measures the walkability of any address. Transit Score® measures access to public transit. Bike Score® measures the bikeability of any address.
What is a Sound Score Rating?
A Sound Score Rating aggregates noise caused by vehicle traffic, airplane traffic and local sources
