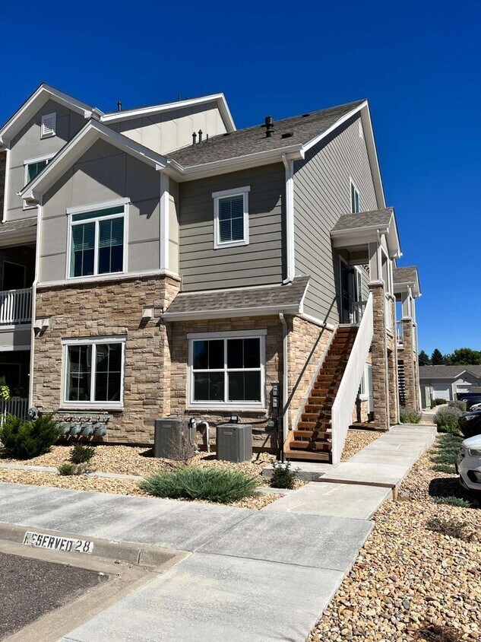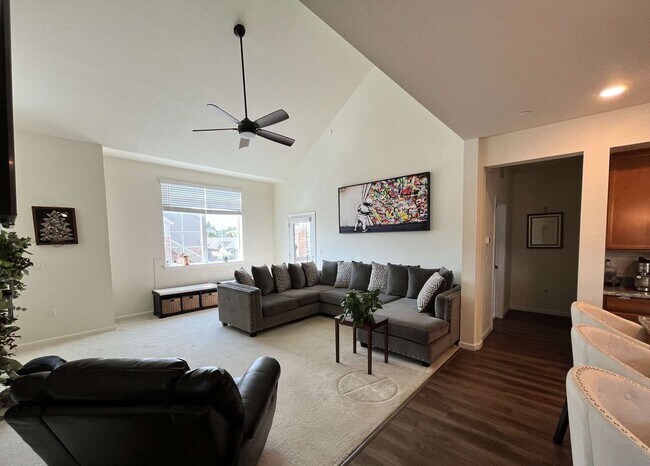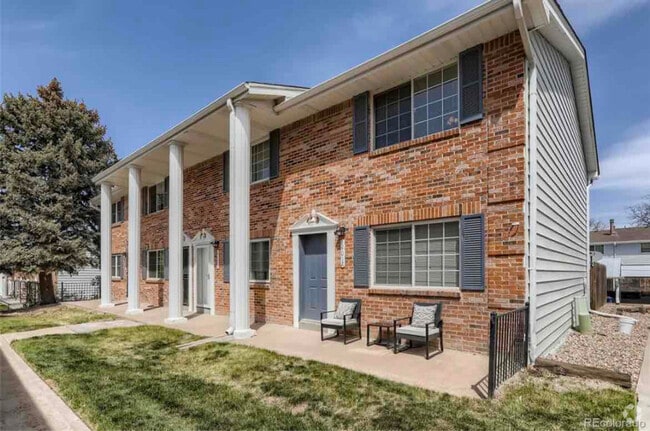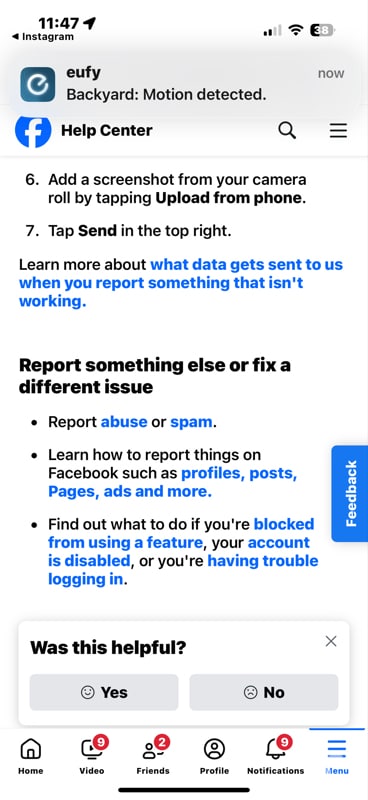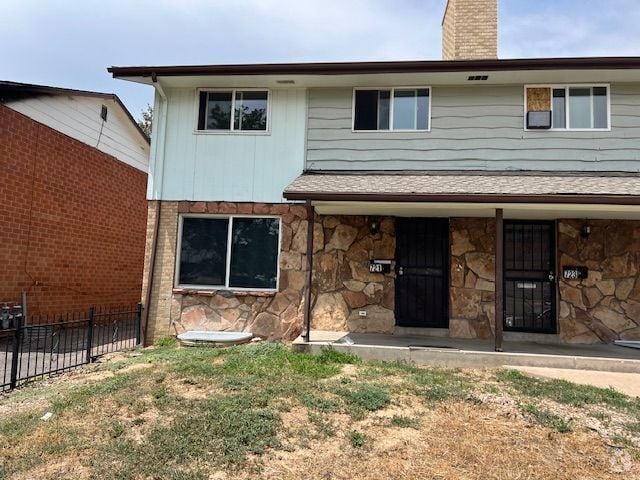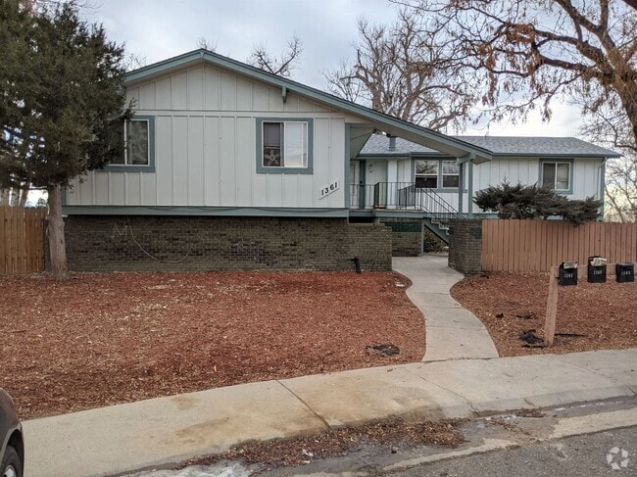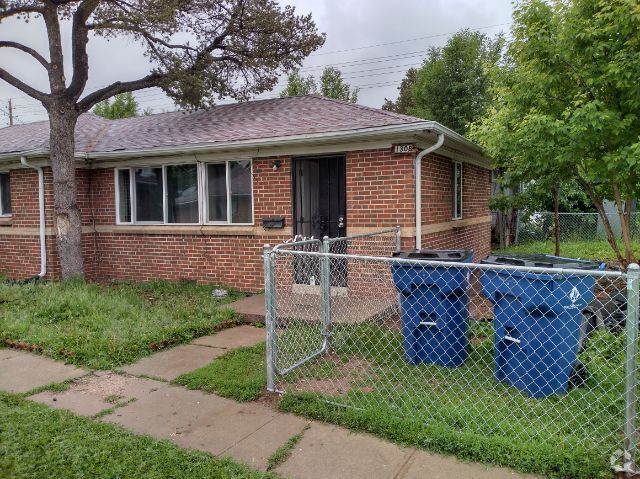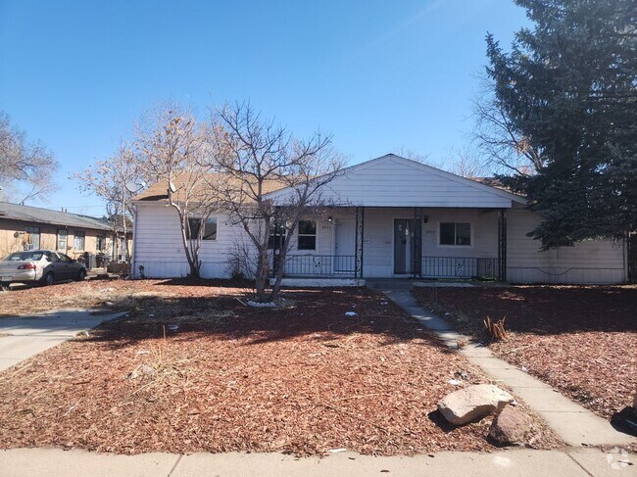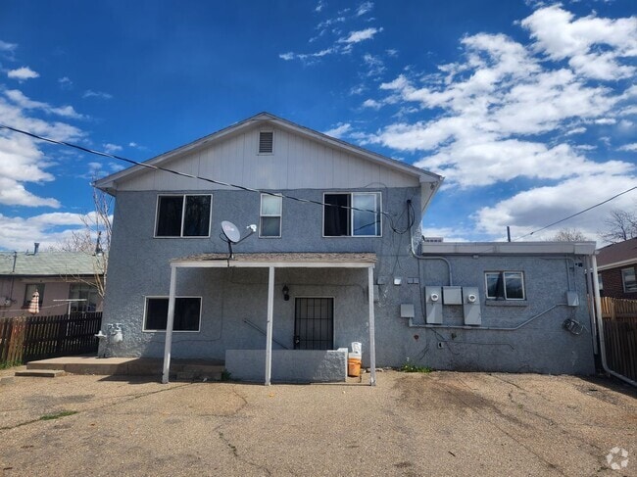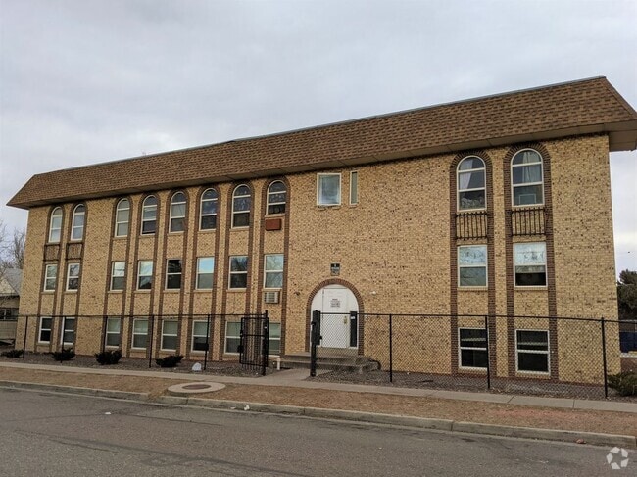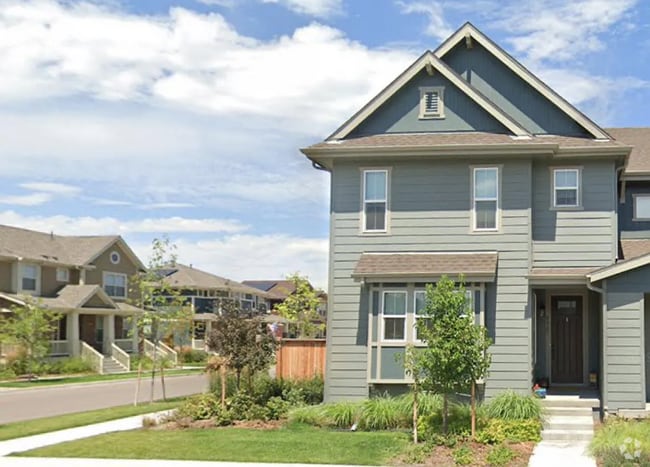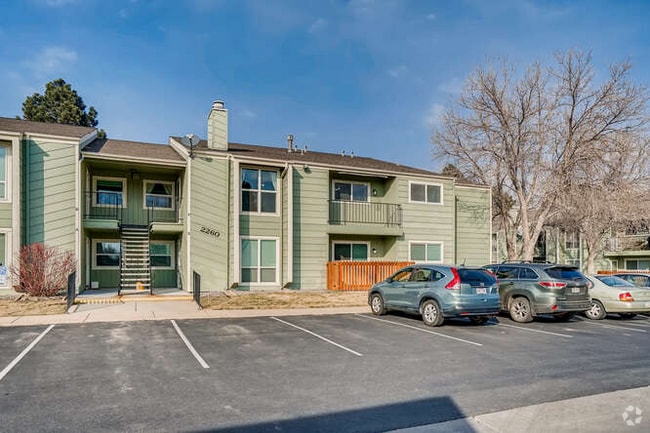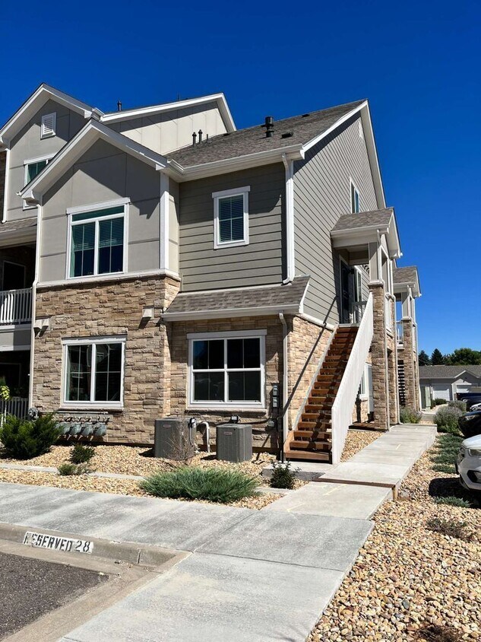1841 S Dunkirk St Unit 204
Aurora, CO 80017
-
Bedrooms
3
-
Bathrooms
3
-
Square Feet
1,843 sq ft
-
Available
Available Now

About This Home
Presenting an exceptional condo rental opportunity where comfort meets style in a vibrant community. This spacious 1,843 sq ft home offers three generously-sized bedrooms, perfect for relaxation and restful nights. With three full baths, mornings are effortless and evenings are tranquil. Step onto the elegant hardwood floors that flow seamlessly throughout the main living spaces, adding warmth and sophistication. The inviting fireplace in the living area promises cozy gatherings and memorable moments. A guest suite provides privacy and comfort for friends or family visiting your new haven. Two parking spots are available, one in the garage and one at the bottom of the stairs, providing the ultimate convenience. On warm days, enjoy the community swimming pool, a refreshing retreat just steps from your front door. This condo is more than a home; it's a lifestyle of convenience and luxury. The open layout is ideal for both entertaining and everyday living, ensuring you have the freedom to create cherished memories. Discover a place where every detail has been thoughtfully designed to enhance your living experience. Formatic's application process is based on first-applied and first-qualified. If you apply and there's already an approved application, Formatic will refund your application fee or you can choose another one of our rental properties at no additional cost! If the application before yours is denied or incomplete, and you're next in line; we will proceed to run your application and background screening. Formatic won't run your credit or background until we have the entire group's application and you're next in line. We do not accept third party applications. Available - Move-in Now! • Rent: $2,749 • Application Fee: $ 55.00 • Security Deposit: $2,749 Appliances included: • Range/Oven • Refrigerator •Over the Range Microwave •Dishwasher This home is pet-friendly! ** Limited to 2 pets. Base rent will be increased by $35 per pet/month, please complete a PetScreening profile per pet in the following link: • The lease start dates occur within 21 days of approval. • Gross income must be a minimum of 2x the rent. • You must tour the property before applying. The applicant has the right to provide Formatic Property Management with a Portable Tenant Screening Report (PTSR) that is not more than 30 days old, as defined in § 38-12-902(2.5), Colorado Revised Statutes; and 2) if Applicant provides Formatic Property Management with a PTSR, Formatic Property Management is prohibited from: a) charging Applicant a rental application fee; or b) charging Applicant a fee for Formatic Property Management to access or use the PTSR. Additional fees may apply, including but not limited to: • TenantClear SecondChance Program Fee: $25 to $55/month for non-qualified applicants who would like to still rent the home. • Optional Residents Benefit Package Upgrade Available: More Than Just a Home, It's Peace of Mind! Upgrade for $35–$60/month to unlock: • On-Time Rent Reporting to Credit Bureaus • Piñata Rent Perks Rewards • Expanded Pest Control Coverage • $100,000 Liability Insurance & $10,000 Renter’s Content Coverage and more! • RUBS (Ratio Utility Billing System): Residents are responsible for all utilities. RUBS is the method used to allocate utility costs in multifamily residential properties with shared meters. The calculation is based on the occupancy (75%) and square footage (25%) of each unit. • Security Deposit Payment Plan Fee (Optional): Administrative fee 30% of each payment, applicable for participants of the Security Deposit Payment Plan. For more details, please visit: ***************************************************************************** Professionally managed by Formatic Property Management, Inc., offering excellent customer service, the latest in technology, online applications and payments, and pet-friendly options. The information contained herein has been obtained through reliable sources but cannot be guaranteed its accuracy. Any information of particular interest should be verified with Formatic Property Management, Inc. By submitting your information on this page you consent to being contacted by the Property Manager and RentEngine via SMS, phone, or email.
1841 S Dunkirk St is a condo located in Arapahoe County and the 80017 ZIP Code.
Condo Features
- Fireplace
- Dishwasher
- Microwave
Contact
- Listed by Formatic PM | Formatic PM
- Phone Number
- Contact
- Fireplace
- Dishwasher
- Microwave
Located on the eastern edge of Aurora, Side Creek rests on prairie land and has scenic views of the Rocky Mountains. The neighborhood is directly adjacent to Buckley Air Force Base, making it a great choice for military employees and families, especially since the area is known for its good schools. Along with a namesake park, Side Creek is near several popular parks including Cherry Creek State Park, a local favorite for camping and other outdoor hobbies, which is only six miles south of Side Creek. This small residential neighborhood has apartments available for rent. There aren’t any stores or restaurants in Side Creek, but the neighborhood is near several shopping plazas and Town Center at Aurora, which is only four miles away.
Learn more about living in Side Creek| Colleges & Universities | Distance | ||
|---|---|---|---|
| Colleges & Universities | Distance | ||
| Drive: | 9 min | 4.1 mi | |
| Drive: | 15 min | 7.7 mi | |
| Drive: | 17 min | 8.8 mi | |
| Drive: | 21 min | 16.4 mi |
Transportation options available in Aurora include Aurora Metro Center Station, located 4.5 miles from 1841 S Dunkirk St Unit 204. 1841 S Dunkirk St Unit 204 is near Denver International, located 19.0 miles or 23 minutes away.
| Transit / Subway | Distance | ||
|---|---|---|---|
| Transit / Subway | Distance | ||
| Drive: | 9 min | 4.5 mi | |
| Drive: | 9 min | 4.8 mi | |
| Drive: | 10 min | 5.2 mi | |
| Drive: | 13 min | 7.6 mi | |
|
|
Drive: | 16 min | 10.8 mi |
| Commuter Rail | Distance | ||
|---|---|---|---|
| Commuter Rail | Distance | ||
| Drive: | 17 min | 8.1 mi | |
| Drive: | 18 min | 10.5 mi | |
| Drive: | 18 min | 10.6 mi | |
| Drive: | 20 min | 11.0 mi | |
| Drive: | 22 min | 12.1 mi |
| Airports | Distance | ||
|---|---|---|---|
| Airports | Distance | ||
|
Denver International
|
Drive: | 23 min | 19.0 mi |
Time and distance from 1841 S Dunkirk St Unit 204.
| Shopping Centers | Distance | ||
|---|---|---|---|
| Shopping Centers | Distance | ||
| Walk: | 15 min | 0.8 mi | |
| Drive: | 4 min | 2.1 mi | |
| Drive: | 6 min | 2.7 mi |
| Parks and Recreation | Distance | ||
|---|---|---|---|
| Parks and Recreation | Distance | ||
|
Plains Conservation Center
|
Drive: | 7 min | 2.7 mi |
|
Morrison Nature Center
|
Drive: | 13 min | 6.7 mi |
|
Del Mar Park
|
Drive: | 13 min | 6.9 mi |
|
Sand Creek Regional Greenway
|
Drive: | 15 min | 8.5 mi |
|
Cherry Creek State Park
|
Drive: | 20 min | 8.8 mi |
| Hospitals | Distance | ||
|---|---|---|---|
| Hospitals | Distance | ||
| Drive: | 10 min | 5.2 mi | |
| Drive: | 14 min | 7.4 mi | |
| Drive: | 15 min | 7.7 mi |
| Military Bases | Distance | ||
|---|---|---|---|
| Military Bases | Distance | ||
| Drive: | 23 min | 5.1 mi | |
| Drive: | 79 min | 64.1 mi | |
| Drive: | 89 min | 73.8 mi |
You May Also Like
Applicant has the right to provide the property manager or owner with a Portable Tenant Screening Report (PTSR) that is not more than 30 days old, as defined in § 38-12-902(2.5), Colorado Revised Statutes; and 2) if Applicant provides the property manager or owner with a PTSR, the property manager or owner is prohibited from: a) charging Applicant a rental application fee; or b) charging Applicant a fee for the property manager or owner to access or use the PTSR.
Similar Rentals Nearby
What Are Walk Score®, Transit Score®, and Bike Score® Ratings?
Walk Score® measures the walkability of any address. Transit Score® measures access to public transit. Bike Score® measures the bikeability of any address.
What is a Sound Score Rating?
A Sound Score Rating aggregates noise caused by vehicle traffic, airplane traffic and local sources
