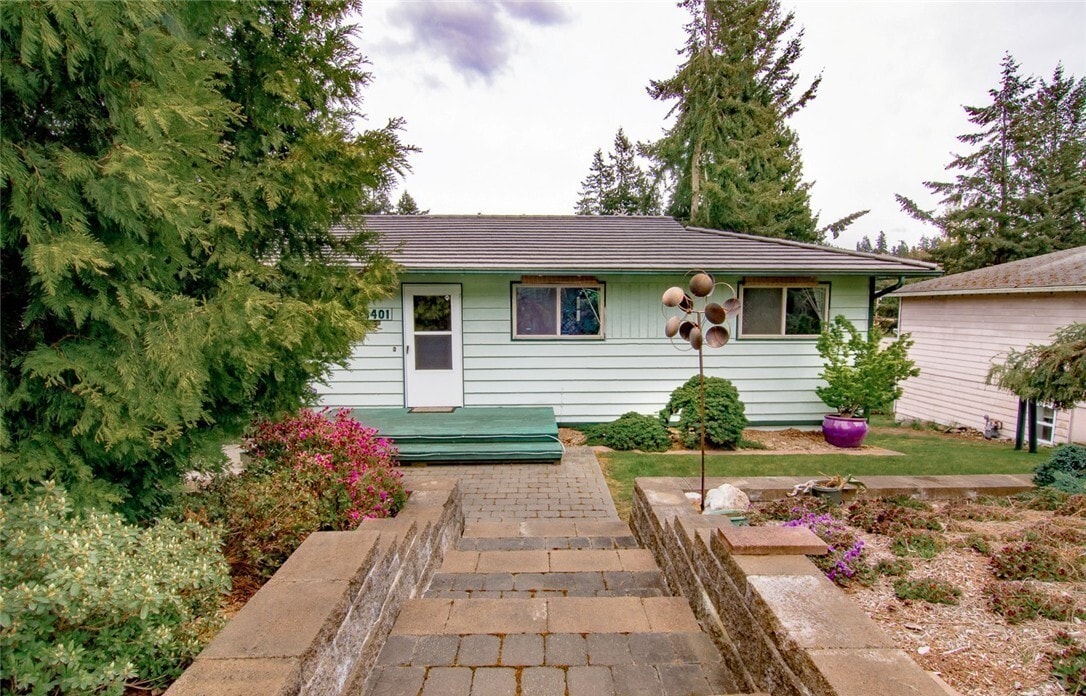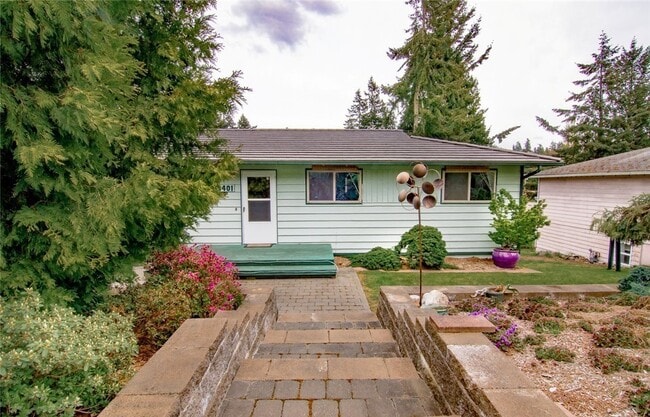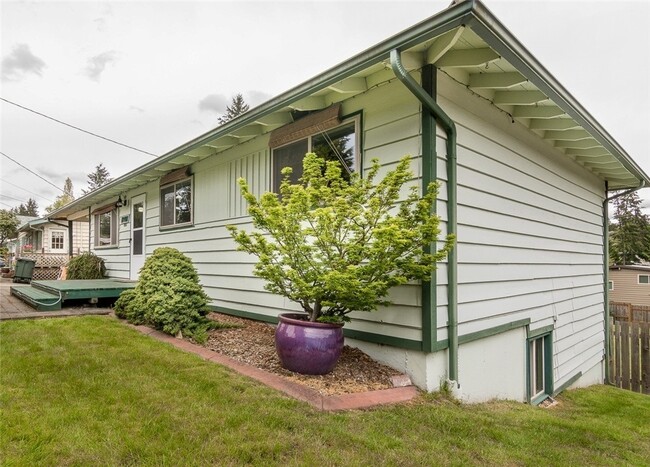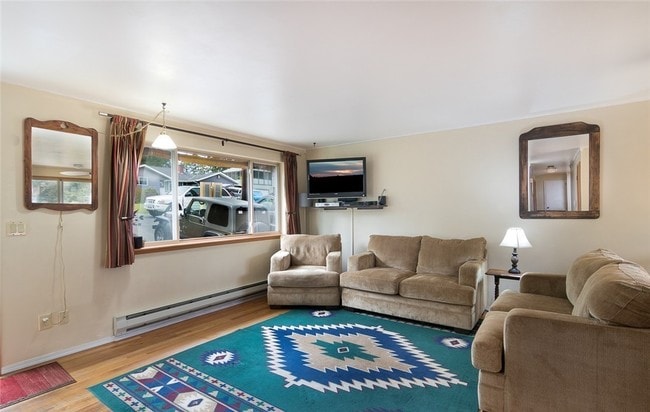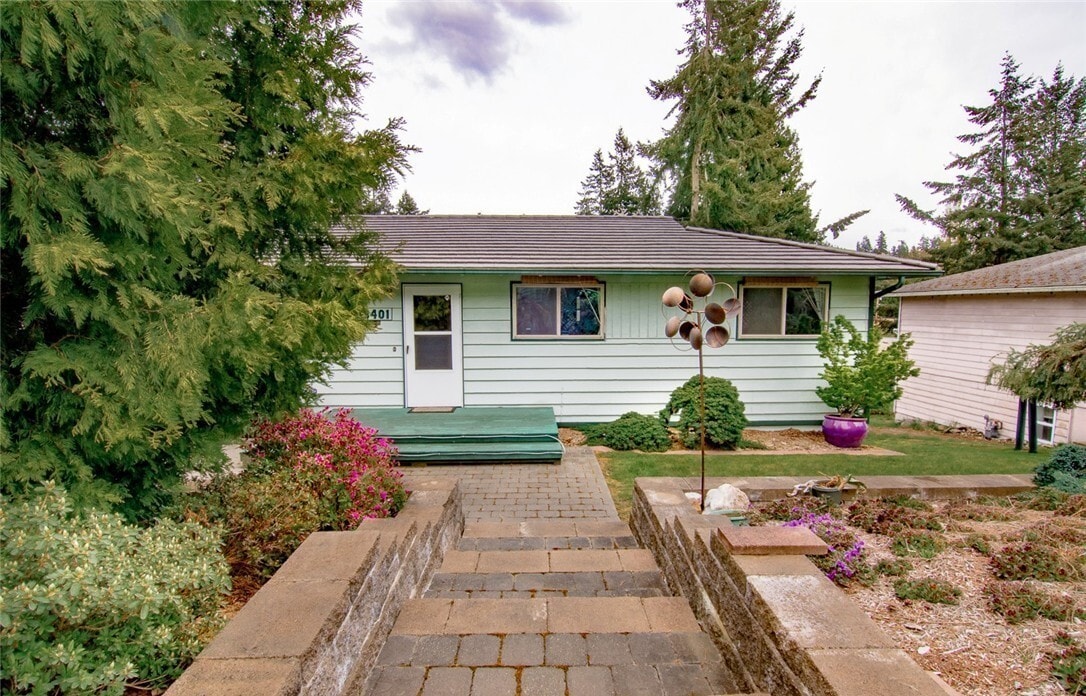18401 73rd Ave W Unit 1
Edmonds, WA 98026
-
Bedrooms
3
-
Bathrooms
1
-
Square Feet
1,000 sq ft
-
Available
Available Jul 1
Highlights
- Hardwood Floors
- Gated
- Basement
- Smoke Free
- Deck
- Garden

About This Home
Welcome to your newly remodelled home in safe and quiet Perrinville, Edmonds, located a block from gorgeous Lynndale Park. This spacious main floor suite features recently refinished hardwood floors throughout, updated bedrooms, remodelled bathroom and new appliances. The high-ceiling 1,000 sq. ft. suite features 3 bedrooms, full bathroom, living room and dining space. The suite also includes a large 300 sq. ft. deck overlooking a 5,500 sq. ft. gated backyard. Downstairs tenants, living in a completely separate suite with private entrance, are tidy, respectful and maintain quiet night-time hours. Suite Characteristics: - Main floor suite with two private entrances - Total suite floor area: 1,000 sq. ft. - 3 bedrooms: o Bedroom 1: 100 sq. ft. floor area (10.5 ft. x 9.5 ft.) with closet and window o Bedroom 2: 100 sq. ft. floor area (10.5 ft. x 9.5 ft.) with closet and window o Bedroom 3: 90 sq. ft. floor area (10 ft. x 9 ft.) with closet and window - Living room & dining room: 400 sq. ft. - Tall 8 ft. high ceilings throughout suite - Double pane windows Included Parking: - Attached covered single vehicle carport (35 ft. in length) - 2 tandem (stacked) off-street, uncovered parking spaces (40 ft. in length) - On-street parking Flat Rate Utilities include: +$200/month - Air Conditioning - Heating - High-Speed Internet: Shared Cable Internet (1000 mbps down speed) o Separate suite dedicated router with dual band WI-FI and ethernet cabled connection - Water/Sewer - Electricity - Waste Services: Garbage, Recycling, Food Waste Suite Appliances: - Range - Refrigerator - Dishwasher - Washer/Dryer - Microwave Shared Property Facilities: - 5,500 sq. ft. backyard Lease Agreement: - Rent: $2,600/month - Utilities: $200/month - Total: $2,800/month - 12-month initial lease, then month-to-month - First and last month’s rent (optional: last month’s rent may be split into 3 equal payments over the first 3 months) - $2,000 security deposit ($300 non-refundable) - $60 application fee per tenant (non-refundable) - Good credit and strong previous employment and rental history required - Available for rent: July 1, 2025 Laundry: - Private washer and dryer laundry in suite. Not permitted: pets, smoking, vaping, illicit drug use. Catchment Area Schools: - Seaview Elementary - Meadowdale Middle - Meadowdale High Nearby Transportation Access: - Vehicle: I-5, I-405, Highway 99 - Ferry: Edmonds-Kingston Ferry - Public Transit: o Regional Service: Link Light Rail: Lynnwood Transit Center, Mountlake Terrace Park & Ride, Edmonds Station, Ash Way Park & Ride o Local Service: Community Transit: Swift Blue, Swift Orange, 119, 166 Nearby Regional Destinations: - Alderwood Shopping Mall - Edmonds Bowl - Lynnwood Crossroads - Swedish Medical Center - Edmonds Campus - Paine Field - Edmonds Community College Contact: - Please contact Eric to set up an appointment for viewing including your name and contact information when responding. Thank you.
Welcome to your newly remodelled home in safe and quiet Perrinville, Edmonds, located a block from gorgeous Lynndale Park. This spacious main floor suite features recently refinished hardwood floors throughout, updated bedrooms, remodelled bathroom and new appliances. The high-ceiling 1,000 sq. ft. suite features 3 bedrooms, full bathroom, living room and dining space. The suite also includes a large 300 sq. ft. deck overlooking a 5,500 sq. ft. gated backyard. Downstairs tenants, living in a completely separate suite with private entrance, are tidy, respectful and maintain quiet night-time hours. Suite Characteristics: - Main floor suite with two private entrances - Total suite floor area: 1,000 sq. ft. - 3 bedrooms: o Bedroom 1: 100 sq. ft. floor area (10.5 ft. x 9.5 ft.) with closet and window o Bedroom 2: 100 sq. ft. floor area (10.5 ft. x 9.5 ft.) with closet and window o Bedroom 3: 90 sq. ft. floor area (10 ft. x 9 ft.) with closet and window - Living room & dining room: 400 sq. ft. - Tall 8 ft. high ceilings throughout suite - Double pane windows Included Parking: - Attached covered single vehicle carport (35 ft. in length) - 2 tandem (stacked) off-street, uncovered parking spaces (40 ft. in length) - On-street parking Flat Rate Utilities include: +$200/month - Air Conditioning - Heating - High-Speed Internet: Shared Cable Internet (1000 mbps down speed) o Separate suite dedicated router with dual band WI-FI and ethernet cabled connection - Water/Sewer - Electricity - Waste Services: Garbage, Recycling, Food Waste Suite Appliances: - Range - Refrigerator - Dishwasher - Washer/Dryer - Microwave Shared Property Facilities: - 5,500 sq. ft. backyard Lease Agreement: - Rent: $2,600/month - Utilities: $200/month - Total: $2,800/month - 12-month initial lease, then month-to-month - First and last month’s rent (optional: last month’s rent may be split into 3 equal payments over the first 3 months) - $2,000 security deposit ($300 non-refundable) - $60 application fee per tenant (non-refundable) - Good credit and strong previous employment and rental history required - Available for rent: July 1, 2025 Laundry: - Private washer and dryer laundry in suite. Not permitted: pets, smoking, vaping, illicit drug use. Catchment Area Schools: - Seaview Elementary - Meadowdale Middle - Meadowdale High Nearby Transportation Access: - Vehicle: I-5, I-405, Highway 99 - Ferry: Edmonds-Kingston Ferry - Public Transit: o Regional Service: Link Light Rail: Lynnwood Transit Center, Mountlake Terrace Park & Ride, Edmonds Station, Ash Way Park & Ride o Local Service: Community Transit: Swift Blue, Swift Orange, 119, 166 Nearby Regional Destinations: - Alderwood Shopping Mall - Edmonds Bowl - Lynnwood Crossroads - Swedish Medical Center - Edmonds Campus - Paine Field - Edmonds Community College Contact: - Please contact Eric to set up an appointment for viewing including your name and contact information when responding. Thank you.
18401 73rd Ave W is an apartment community located in Snohomish County and the 98026 ZIP Code.
Apartment Features
Washer/Dryer
Air Conditioning
Dishwasher
High Speed Internet Access
- High Speed Internet Access
- Wi-Fi
- Washer/Dryer
- Air Conditioning
- Heating
- Ceiling Fans
- Smoke Free
- Dishwasher
- Kitchen
- Microwave
- Oven
- Range
- Refrigerator
- Hardwood Floors
- Carpet
- Dining Room
- High Ceilings
- Basement
- Double Pane Windows
- Recycling
- Gated
- Deck
- Lawn
- Garden
Fees and Policies
The fees below are based on community-supplied data and may exclude additional fees and utilities.
- Parking
-
Covered--
Details
Utilities Included
-
Water
-
Electricity
-
Heat
-
Sewer
-
Air Conditioning
Lease Options
-
0 - 12 Month Leases
Property Information
-
2 units
Contact
- Contact
Edmonds is a small suburban city located fifteen miles north of Seattle on the shore of Puget Sound. While the community serves as home base for many Seattle-area commuters, Edmonds’ thriving Downtown district near the waterfront hosts a huge and diverse mix of businesses. The dining scene incorporates regional favorites like fresh seafood and eclectic international fare, and numerous coffeehouses and neighborhood taverns serve as popular hangouts, largely clustered around the intersection of Main Street and 5th Avenue.
The community values the arts, with numerous downtown galleries and the annual Edmonds Arts Festival and Edmonds Jazz Connection showcasing the area’s creative side. The location is a nature lover’s dream: the Cascade Mountains are practically in your backyard, and ferry service across the sound to Kingston allows you to easily take a day trip to the Olympic Peninsula and explore the stunning Olympic National Park.
Learn more about living in Edmonds| Colleges & Universities | Distance | ||
|---|---|---|---|
| Colleges & Universities | Distance | ||
| Drive: | 5 min | 1.7 mi | |
| Drive: | 17 min | 7.5 mi | |
| Drive: | 27 min | 11.4 mi | |
| Drive: | 21 min | 12.0 mi |
Transportation options available in Edmonds include Lynnwood City Center, located 3.1 miles from 18401 73rd Ave W Unit 1. 18401 73rd Ave W Unit 1 is near Seattle Paine Field International, located 8.0 miles or 16 minutes away, and Seattle-Tacoma International, located 31.2 miles or 48 minutes away.
| Transit / Subway | Distance | ||
|---|---|---|---|
| Transit / Subway | Distance | ||
| Drive: | 8 min | 3.1 mi | |
| Drive: | 15 min | 7.2 mi | |
| Drive: | 16 min | 8.3 mi | |
| Drive: | 17 min | 8.7 mi | |
| Drive: | 20 min | 10.6 mi |
| Commuter Rail | Distance | ||
|---|---|---|---|
| Commuter Rail | Distance | ||
| Drive: | 10 min | 4.0 mi | |
| Drive: | 23 min | 11.0 mi | |
|
|
Drive: | 26 min | 13.7 mi |
| Drive: | 29 min | 18.0 mi | |
|
|
Drive: | 44 min | 29.7 mi |
| Airports | Distance | ||
|---|---|---|---|
| Airports | Distance | ||
|
Seattle Paine Field International
|
Drive: | 16 min | 8.0 mi |
|
Seattle-Tacoma International
|
Drive: | 48 min | 31.2 mi |
Time and distance from 18401 73rd Ave W Unit 1.
| Shopping Centers | Distance | ||
|---|---|---|---|
| Shopping Centers | Distance | ||
| Walk: | 7 min | 0.4 mi | |
| Walk: | 10 min | 0.5 mi | |
| Drive: | 3 min | 1.3 mi |
| Parks and Recreation | Distance | ||
|---|---|---|---|
| Parks and Recreation | Distance | ||
|
Southwest County Olympic View Park
|
Drive: | 4 min | 1.3 mi |
|
Meadowdale Athletic Complex
|
Drive: | 4 min | 1.7 mi |
|
Stamm Overlook Park
|
Drive: | 5 min | 1.9 mi |
|
Pioneer Park
|
Drive: | 9 min | 3.3 mi |
|
Meadowdale Beach Park
|
Drive: | 9 min | 3.5 mi |
| Hospitals | Distance | ||
|---|---|---|---|
| Hospitals | Distance | ||
| Drive: | 6 min | 2.4 mi | |
| Drive: | 19 min | 10.4 mi | |
| Drive: | 25 min | 14.4 mi |
| Military Bases | Distance | ||
|---|---|---|---|
| Military Bases | Distance | ||
| Drive: | 28 min | 13.4 mi | |
| Drive: | 39 min | 17.5 mi | |
| Drive: | 71 min | 26.5 mi |
- High Speed Internet Access
- Wi-Fi
- Washer/Dryer
- Air Conditioning
- Heating
- Ceiling Fans
- Smoke Free
- Dishwasher
- Kitchen
- Microwave
- Oven
- Range
- Refrigerator
- Hardwood Floors
- Carpet
- Dining Room
- High Ceilings
- Basement
- Double Pane Windows
- Recycling
- Gated
- Deck
- Lawn
- Garden
18401 73rd Ave W Unit 1 Photos
-
Front entry
-
-
Main floor
-
Living room and dining room: 400 sq.ft.
-
Living room and dining room: 400 sq.ft.
-
Living room and dining room: 400 sq.ft.
-
Living room and dining room: 400 sq.ft.
-
Kitchen
-
Kitchen
What Are Walk Score®, Transit Score®, and Bike Score® Ratings?
Walk Score® measures the walkability of any address. Transit Score® measures access to public transit. Bike Score® measures the bikeability of any address.
What is a Sound Score Rating?
A Sound Score Rating aggregates noise caused by vehicle traffic, airplane traffic and local sources
