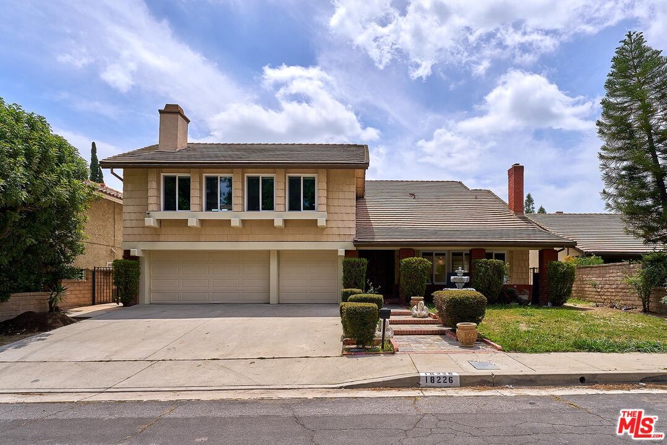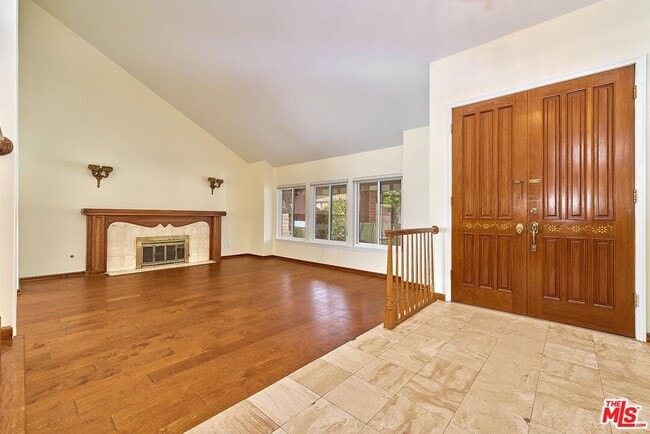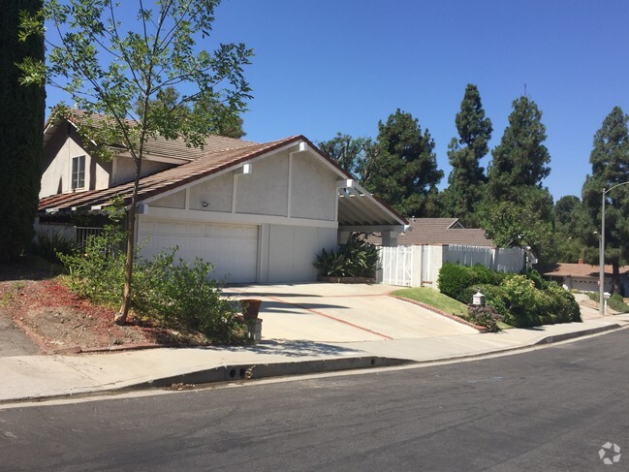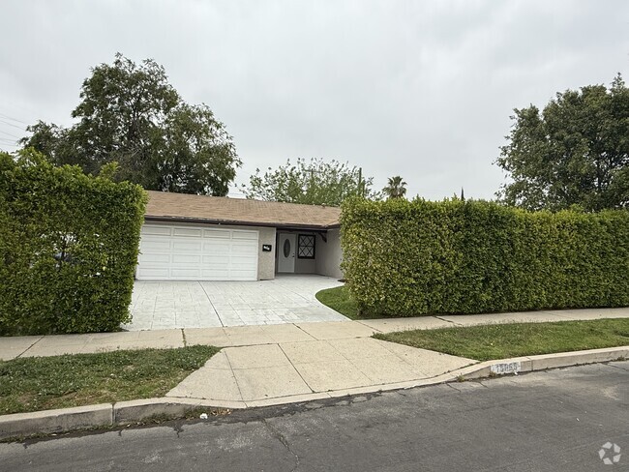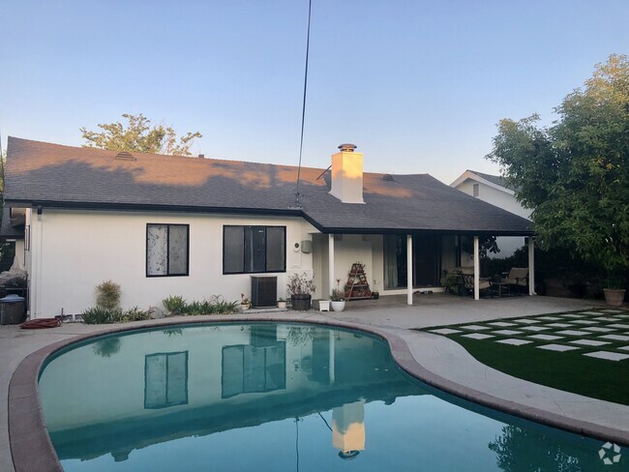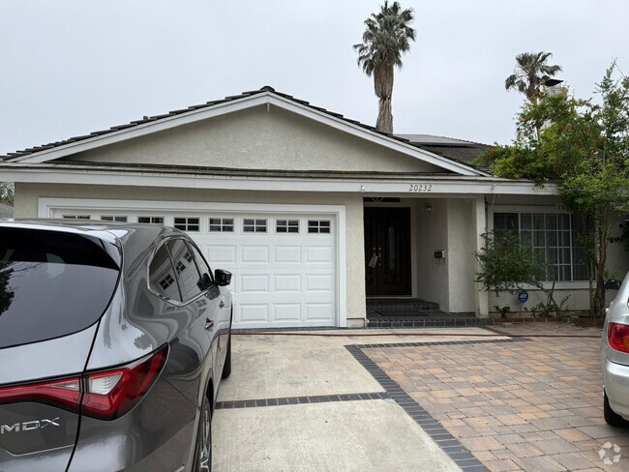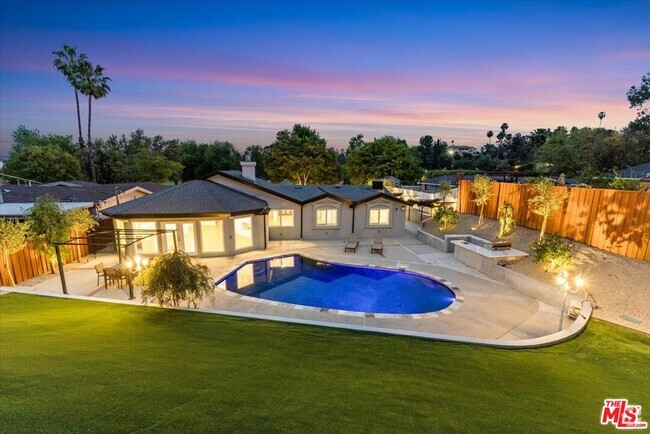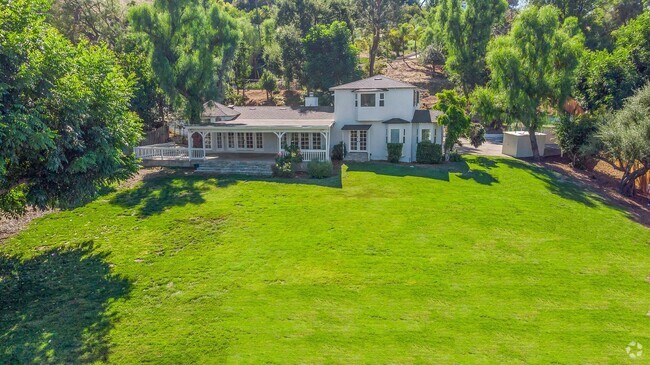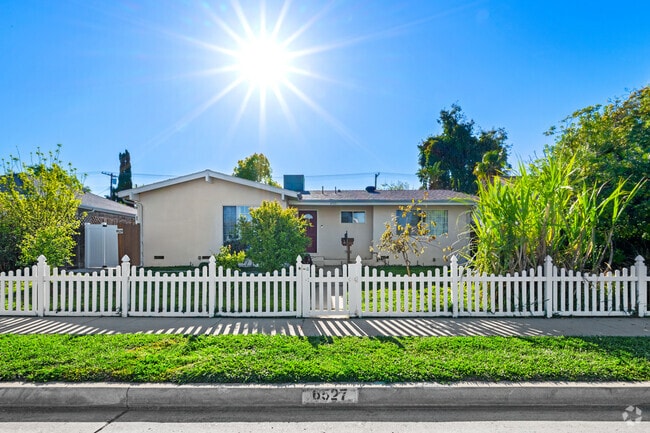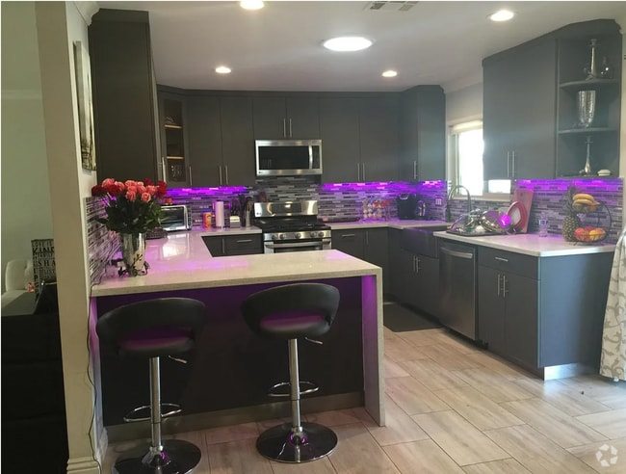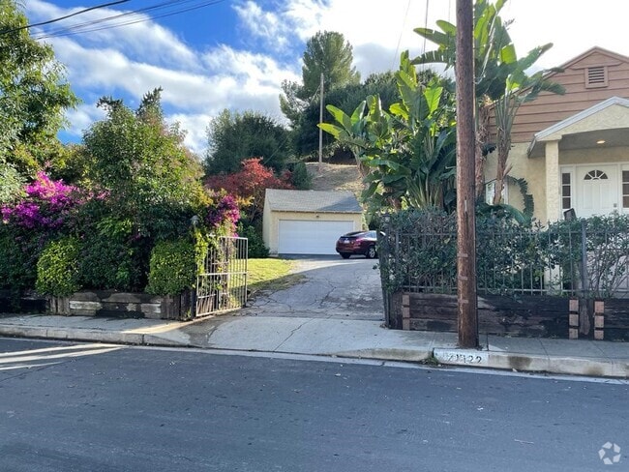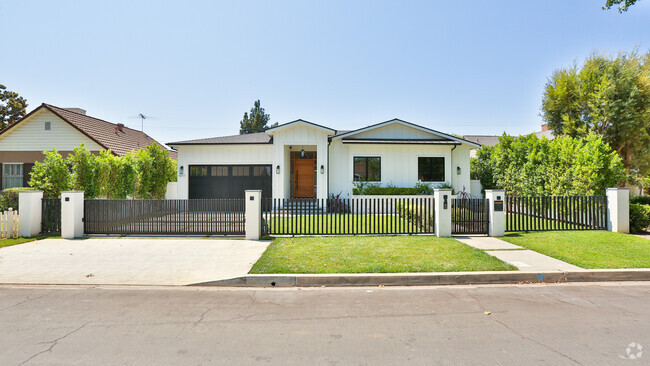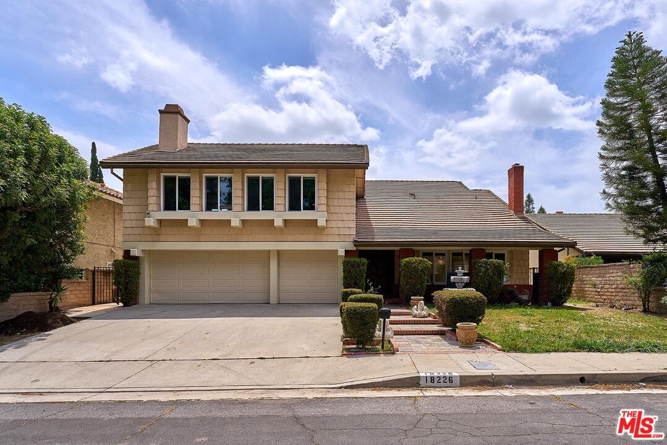18226 Bathurst St
Los Angeles, CA 91326
-
Bedrooms
4
-
Bathrooms
4
-
Square Feet
3,787 sq ft
-
Available
Available May 26
Highlights
- City Lights View
- Family Room with Fireplace
- Living Room with Fireplace
- Recreation Room
- Wood Flooring
- Mediterranean Architecture

About This Home
Proudly presenting this beautifully updated 4-bedroom, 4-bathroom home with a spacious rec. room in the highly sought-after Chiminease HOA community, known for its prime location and welcoming atmosphere. Upon entry, you're welcomed by soaring cathedral ceilings and beautiful hardwood floors and custom chandeliers & three (3) fireplaces in living, family room & Rec room. Offering a 3,787 sq ft of elegant living space on over 14,000 sq ft lot, 1 downstairs bedroom and 3 upstairs bedrooms including master suite and huge recreation room which is perfect for relaxation & entertainment. This classic residence combines timeless charm with modern comfort. The refined master suite features an expansive vanity area and a private balcony overlooking the backyard a perfect personal retreat- currently being enhanced with new lawn installation and an advanced sprinkler system in both front and back yards. Recent upgrades include a modernized kitchen with new counter tops, new dishwasher & refrigerator, new washer & dryer, new windows & coverings, and fresh interior paint throughout. Laundry area direct access to 3 car attached garage. A rare opportunity to live in a spacious, move-in-ready home in one of the area's most desirable neighborhoods. MLS# 25529435
18226 Bathurst St is a house located in Los Angeles County and the 91326 ZIP Code. This area is served by the Los Angeles Unified attendance zone.
Home Details
Home Type
Year Built
Bedrooms and Bathrooms
Flooring
Home Design
Home Security
Interior Spaces
Kitchen
Laundry
Listing and Financial Details
Lot Details
Outdoor Features
Parking
Utilities
Views
Community Details
Pet Policy
Recreation
Security
Fees and Policies
The fees below are based on community-supplied data and may exclude additional fees and utilities.
Pet policies are negotiable.
Contact
- Listed by Scott Kim | Bee Investment, Inc.
- Phone Number
- Contact
-
Source
 MLS(TM)/CLAW
MLS(TM)/CLAW
- Washer/Dryer
- Washer/Dryer Hookup
- Air Conditioning
- Ceiling Fans
- Dishwasher
- Disposal
- Microwave
- Refrigerator
- Carpet
- Tile Floors
- Dining Room
- Family Room
- Views
- Laundry Facilities
Nestled in the foothills of the Santa Susana Mountains, Porter Ranch is a scenic locale that provides residents with a luxury living experience. This hillside neighborhood with curving streets features lavish apartments and large Mediterranean-style single-family houses and townhomes. Most homes sit within gated communities providing residents with privacy and high-end amenities. Although Porter Ranch is known as an upscale neighborhood, the neighborhood has housing options that are more affordable than other communities in the greater Los Angeles area. Along with the Porter Valley Country Club, there are several lush parks located throughout Porter Ranch, providing a gorgeous backdrop for several homes.
Along with Porter Ranch’s excellent neighborhood parks, residents have easy access to some of the best natural spaces and trails in the San Fernando Valley, like the Rim of the Valley Trail, which is great for hiking and mountain biking.
Learn more about living in Porter Ranch| Colleges & Universities | Distance | ||
|---|---|---|---|
| Colleges & Universities | Distance | ||
| Drive: | 7 min | 3.4 mi | |
| Drive: | 14 min | 8.0 mi | |
| Drive: | 18 min | 9.3 mi | |
| Drive: | 22 min | 13.6 mi |
 The GreatSchools Rating helps parents compare schools within a state based on a variety of school quality indicators and provides a helpful picture of how effectively each school serves all of its students. Ratings are on a scale of 1 (below average) to 10 (above average) and can include test scores, college readiness, academic progress, advanced courses, equity, discipline and attendance data. We also advise parents to visit schools, consider other information on school performance and programs, and consider family needs as part of the school selection process.
The GreatSchools Rating helps parents compare schools within a state based on a variety of school quality indicators and provides a helpful picture of how effectively each school serves all of its students. Ratings are on a scale of 1 (below average) to 10 (above average) and can include test scores, college readiness, academic progress, advanced courses, equity, discipline and attendance data. We also advise parents to visit schools, consider other information on school performance and programs, and consider family needs as part of the school selection process.
View GreatSchools Rating Methodology
You May Also Like
Similar Rentals Nearby
What Are Walk Score®, Transit Score®, and Bike Score® Ratings?
Walk Score® measures the walkability of any address. Transit Score® measures access to public transit. Bike Score® measures the bikeability of any address.
What is a Sound Score Rating?
A Sound Score Rating aggregates noise caused by vehicle traffic, airplane traffic and local sources
