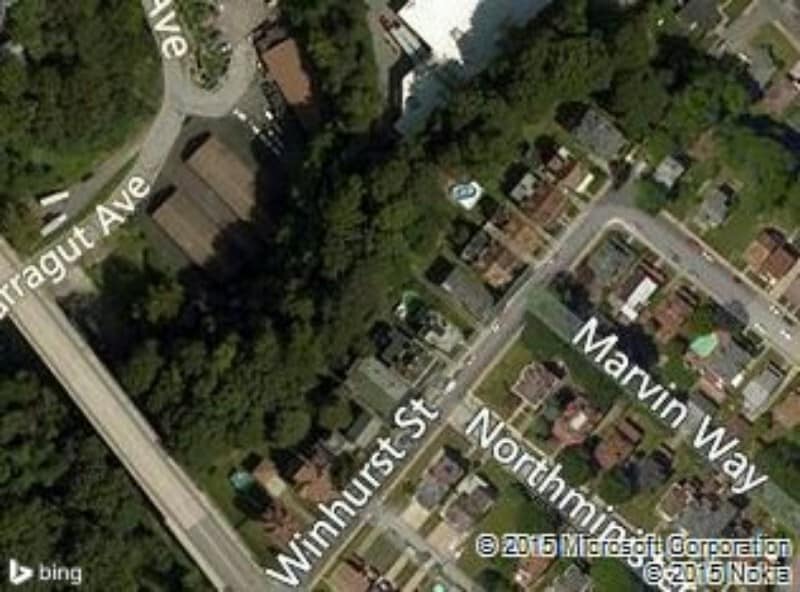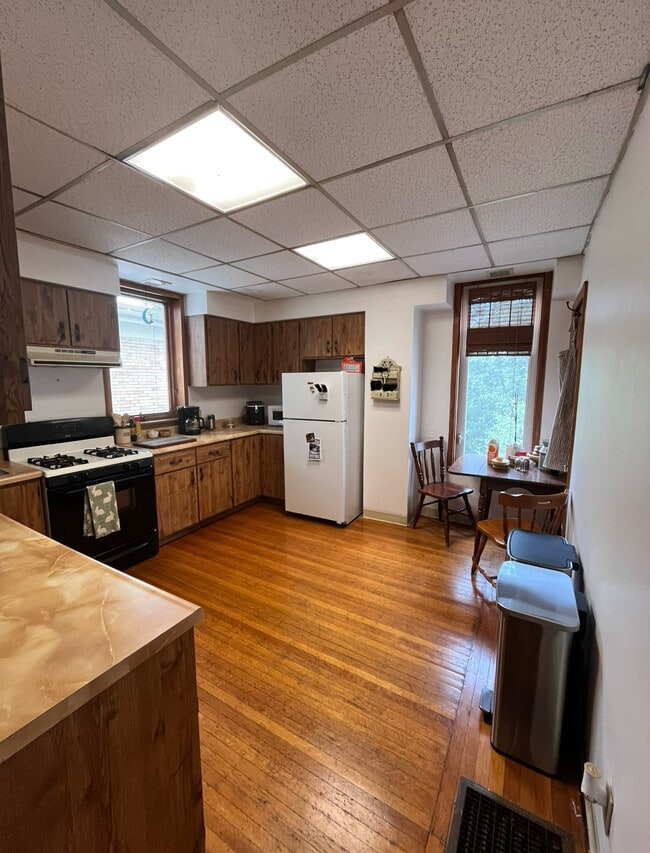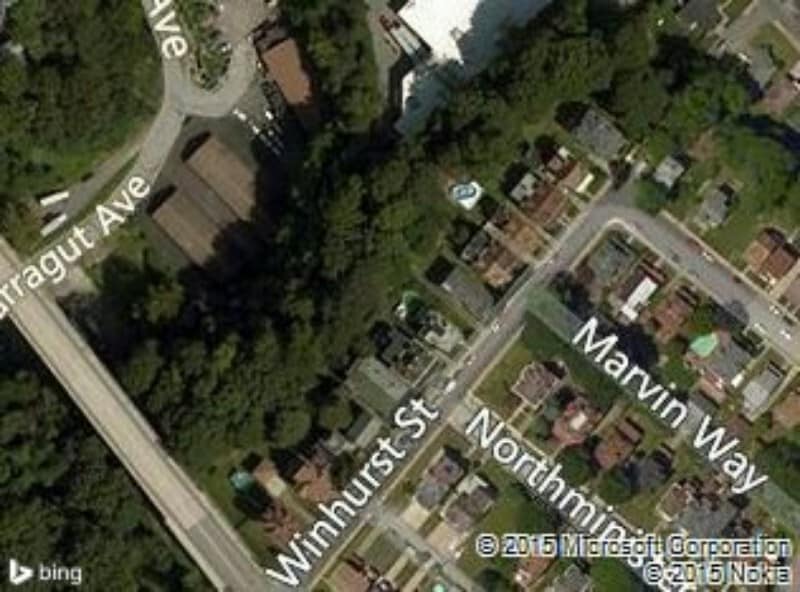1820 Winhurst St Unit 2nd & 3rd Floors
Pittsburgh, PA 15212
-
Bedrooms
2
-
Bathrooms
1
-
Square Feet
1,500 sq ft
-
Available
Available Sep 1
Highlights
- Balcony
- Hardwood Floors
- Deck
- Attic

About This Home
A spacious 2 BR occupying the 2nd & 3rd floors of this property is currently available at $1185/month. This is a 2 floor (2nd & 3rd) 2 bedroom apartment including a living room and dining room. The lease term is 1 year commencing September 1. Rent rate is $1185 if paid before the 1st of the month. Included utilities are water/sewer and trash pick-up. It features a separate living room adjacent to a dining (or bedroom) which has a leaded see through door separating them. Tall ceilings, mantles, hardwood floors and many updates enhance the character of this property. The bath has large storage cabinets and a high window for ventilation. Tiffany style lighting hangs in multiple locations. The eat-in kitchen is spacious with cabinets and appliances occupying 3 walls. A stacked washer-dryer (coin op) is also conveniently located off a stairway to the spacious deck. The main 2nd floor is all oak hardwood throughout; the 3rd floor is carpeted and one room has hardwood laminate flooring and has a large slider window overlooking a thick expanse of trees. A foyer provides transition from the exterior front door to the entry doors for the ground floor and upstairs apartments. Imagine lounging on your front porch. Passersby add dimension to already lively activity of birds, squirrels and visits from the neighbor’s cat. Peering up the cobblestone street in front of you, people are walking to the nearby supermarket or just enjoying a walk in their neighborhood. It’s a semi-urban landscape with large early 1900’s residences, trees and the scents of summer. A great place to enjoy the morning or evening. But most alluring anytime of day is the expansive deck that overlooks a landscape of mature trees that fill the beholder with every shade of green; unless it’s fall. Autumn brings a mosaic of yellows, oranges and reds that compete with the compelling scent that enlightens the spirit and endears the soul. Inside, hardwood floors and high ceilings recall the era when this Federalist white brick creation was constructed by artisans who left their mark on the impressive materials of the day; broad woodwork around windows, high baseboards and mantles in every room. Of course bathrooms and kitchens reflect today’s amenities, windows have been replaced and plumbing transitioned from cast iron to synthetic, problem free material. Ceiling fans offer comfort when needed, and breezes flow gently when windows and doors are open. The feeling can be like that of residing in a tree house. The neighborhood can feel like home. And nearby restaurants and shops are only steps away. Following are some of the amenities: Dishwasher Furnace on 2nd Floor for efficient distribution of heat to 2nd & 3rd Floors Hardwood Floors 2nd Floor; Carpet in Spacious 3rd Floor Master; Laminate in 3rd Floor Office Ceiling Fans & Attic Fan Pella windows in eat-in kitchen which has 3 walls of countertop Tiffany style handing lights; studio lights; LED kitchen ceiling lights Foyer at Ground Level Entrance Bedroom near bath on 2nd Floor with passage door to Spacious Living Room Laundry & Large Deck via back interior stairs adjacent to kitchen Period mantles in 2nd Floor Bedroom & Living Room Lease Details: One year lease with renewal to a second year offered at minimal rent increase to avoid an unanticipated shock. To ensure applicants have sound financial footing conducive to ensuring higher quality residents, 1st month, last & security is a requirement of tenancy. Pets can be considered if non problematic; a pet security deposit would apply. Following completion of the preliminary questionnaire below, applications must be accompanied by a $35 fee which can be reduced if applicant has a current credit report from Experian, Equifax or Transition. Water, Sewer & Garbage is included in rental fee; tenant pays for gas, electric & other utilities of choice e.g. internet, cable, etc. Parking is on street which is augmented by the property’s location at the intersection of two streets. Biking or walking to nearby (1.5 miles) Riverview Park will be readily accessible with the October 24 opening of a new bridge on Davis Avenue. 3 bus lines are steps away for short trips to downtown or the stadiums to avoid high parking fees. Visit your potential new home at the intersection of Winhurst & Northminster streets where you will be greeted by a white brick, 3 story elegant residence illuminated evenings by a 4 globe period light fixture. The average tenancy is 3 years which punctuates the attractiveness of this opportunity that those who choose to live in this residence simply love it. And checkout Brighton Heights The Reasonable Neighbors, a website about the neighborhood & especially check out their monthly Porch Parties! If you have questions, please send a message after completing the following questionnaire covering your background and interests. Please reply with the following: 1. Name/phone # & age(s) of prospective tenant. 2. Any pets (description). 3. Employers current & past 12 months. 4. Monthly Income; monthly rent. 5. References for where you have lived the past 12 months. 6. Why you are moving. 7. Credit Rating. 8. Any arrests resulting in a conviction? 9. Security deposit not returned in previous rentals past 3 years? 10. (Optional) Features of apartment most appealing or desired Once this information is received, we can arrange a visit. Thank you.
A spacious 2 BR occupying the 2nd & 3rd floors of this property is currently available at $1150/month. This is a 2 floor (2nd & 3rd) 2 bedroom apartment including a living room and dining room. The lease term is 1 year commencing September 1. Rent rate is $1150 if paid before the 1st of the month. Included utilities are water/sewer and trash pick-up. It features a separate living room adjacent to a dining (or bedroom) which has a leaded beautiful full view door separating them. Tall ceilings, mantles, hardwood floors and many updates enhance the character of this property. The bath has large storage cabinets and a high window for ventilation. Tiffany style lighting hangs in multiple locations. The eat-in kitchen is spacious with cabinets and appliances occupying 3 walls. A stacked washer-dryer (coin op) is also conveniently located off a stairway to the spacious deck. The main 2nd floor is all oak hardwood throughout; the 3rd floor is carpeted and one room has hardwood laminate flooring and has a large slider window overlooking a thick expanse of trees. A foyer provides transition from the exterior front door to the entry doors for the ground floor and upstairs apartments. Imagine lounging on your front porch. Passersby add dimension to already lively activity of birds, squirrels and visits from the neighbor’s cat. Peering up the cobblestone street in front of you, people are walking to the nearby supermarket or just enjoying a walk in their neighborhood. It’s a semi-urban landscape with large early 1900’s residences, trees and the scents of summer. A great place to enjoy the morning or evening. But most alluring anytime of day is the expansive deck that overlooks a landscape of mature trees that fill the beholder with every shade of green; unless it’s fall. Autumn brings a mosaic of yellows, oranges and reds that compete with the compelling scent that enlightens the spirit and endears the soul. Inside, hardwood floors and high ceilings recall the era when this Federalist white brick creation was constructed by artisans who left their mark on the impressive materials of the day; broad woodwork around windows, high baseboards and mantles in every room. Of course bathrooms and kitchens reflect today’s amenities, windows have been replaced and plumbing transitioned from cast iron to synthetic, problem free material. Ceiling fans offer comfort when needed, and breezes flow gently when windows and doors are open. The feeling can be like that of residing in a tree house. The neighborhood can feel like home. And nearby restaurants and shops are only steps away. Following are some of the amenities: Dishwasher Furnace on 2nd Floor for efficient distribution of heat to 2nd & 3rd Floors Hardwood Floors 2nd Floor; Carpet in Spacious 3rd Floor Master; Laminate in 3rd Floor Office Ceiling Fans & Attic Fan Pella windows in eat-in kitchen which has 3 walls of countertop Tiffany style handing lights; studio lights; LED kitchen ceiling lights Foyer at Ground Level Entrance Bedroom near bath on 2nd Floor with passage door to Spacious Living Room Laundry & Large Deck via back interior stairs adjacent to kitchen Period mantles in 2nd Floor Bedroom & Living Room Lease Details: One year lease with renewal to a second year offered at minimal rent increase to avoid an unanticipated shock. To ensure applicants have sound financial footing conducive to ensuring higher quality residents, 1st month, last & security is a requirement of tenancy. Pets can be considered if non problematic; a pet security deposit would apply. Following completion of the preliminary questionnaire below, applications must be accompanied by a $35 fee which can be reduced if applicant has a current credit report from Experian, Equifax or Transition. Water, Sewer & Garbage is included in rental fee; tenant pays for gas, electric & other utilities of choice e.g. internet, cable, etc. Parking is on street which is augmented by the property’s location at the intersection of two streets. Biking or walking to nearby (1.5 miles) Riverview Park will be readily accessible with the October 24 opening of a new bridge on Davis Avenue. 3 bus lines are steps away for short trips to downtown or the stadiums to avoid high parking fees. Visit your potential new home at the intersection of Winhurst & Northminster streets where you will be greeted by a white brick, 3 story elegant residence illuminated evenings by a 4 globe period light fixture. The average tenancy is 3 years which punctuates the attractiveness of this opportunity that those who choose to live in this residence simply love it. And checkout Brighton Heights The Reasonable Neighbors, a website about the neighborhood & especially check out their monthly Porch Parties! If you have questions, please send a message after completing the following questionnaire covering your background and interests. Please reply with the following: 1. Name/phone # & age of prospective tenant. 2. Any pets (description). 3. Employers current & past 12 months. 4. Monthly Income; monthly rent. 5. References for where you have lived the past 12 months. 6. Why you are moving. 7. Credit Rating. 8. Any arrests resulting in a conviction? 9. Any security deposits withheld last 24 months 10. (Optional) Features of apartment most appealing or desired Once this information is received, we can arrange a visit. Thank you.
1820 Winhurst St is an apartment community located in Allegheny County and the 15212 ZIP Code.
Apartment Features
Washer/Dryer
Dishwasher
Hardwood Floors
Refrigerator
Tub/Shower
Office
Ceiling Fans
Double Pane Windows
Highlights
- Washer/Dryer
- Heating
- Ceiling Fans
- Cable Ready
- Storage Space
- Tub/Shower
- Handrails
- Framed Mirrors
Kitchen Features & Appliances
- Dishwasher
- Eat-in Kitchen
- Kitchen
- Oven
- Range
- Refrigerator
Model Details
- Hardwood Floors
- Carpet
- Dining Room
- High Ceilings
- Office
- Attic
- Views
- Linen Closet
- Double Pane Windows
- Window Coverings
- Large Bedrooms
Fees and Policies
The fees below are based on community-supplied data and may exclude additional fees and utilities.
- Parking
-
Street--
Details
Utilities Included
-
Water
-
Trash Removal
-
Sewer
Property Information
-
Built in 1913
-
4 units
Contact
- Contact
National publications constantly place Pittsburgh near the top of the list for most livable cities in America, and it’s easy to see why. The city has a rich history as an industrial and economic hub, which led to the construction of many grand buildings and public sculptures which still stand today. Downtown in particular is rich with beautifully preserved buildings and lush public parks dating back well over a century, giving the entire community a timeless atmosphere.
Pittsburgh is split into three sections by the rivers passing through the city: Downtown (a.k.a. “The Golden Triangle), the North Side, and the South Side. Each has its fair share of attractions and landmarks: the North Side is home to Acrisure Stadium and PNC Park (making it a perfect area for sports fans), the South Side features big, beautiful greenways and refurbished steel mills, and Downtown is where you’ll find the most variety in dining, nightlife, and entertainment.
Learn more about living in Pittsburgh| Colleges & Universities | Distance | ||
|---|---|---|---|
| Colleges & Universities | Distance | ||
| Drive: | 9 min | 3.8 mi | |
| Drive: | 10 min | 4.9 mi | |
| Drive: | 11 min | 5.2 mi | |
| Drive: | 12 min | 5.7 mi |
Transportation options available in Pittsburgh include Allegheny Station, located 3.6 miles from 1820 Winhurst St Unit 2nd & 3rd Floors. 1820 Winhurst St Unit 2nd & 3rd Floors is near Pittsburgh International, located 14.3 miles or 29 minutes away.
| Transit / Subway | Distance | ||
|---|---|---|---|
| Transit / Subway | Distance | ||
| Drive: | 8 min | 3.6 mi | |
| Drive: | 9 min | 4.2 mi | |
|
|
Drive: | 10 min | 4.8 mi |
|
|
Drive: | 10 min | 4.8 mi |
|
|
Drive: | 11 min | 5.4 mi |
| Commuter Rail | Distance | ||
|---|---|---|---|
| Commuter Rail | Distance | ||
|
|
Drive: | 11 min | 5.3 mi |
|
|
Drive: | 59 min | 38.5 mi |
| Airports | Distance | ||
|---|---|---|---|
| Airports | Distance | ||
|
Pittsburgh International
|
Drive: | 29 min | 14.3 mi |
Time and distance from 1820 Winhurst St Unit 2nd & 3rd Floors.
| Shopping Centers | Distance | ||
|---|---|---|---|
| Shopping Centers | Distance | ||
| Drive: | 7 min | 2.7 mi | |
| Drive: | 10 min | 3.3 mi | |
| Drive: | 12 min | 3.7 mi |
| Parks and Recreation | Distance | ||
|---|---|---|---|
| Parks and Recreation | Distance | ||
|
Riverview Park
|
Drive: | 9 min | 3.4 mi |
|
Allegheny Observatory
|
Drive: | 10 min | 3.7 mi |
|
Allegheny Commons Park
|
Drive: | 9 min | 4.0 mi |
|
Children's Museum of Pittsburgh
|
Drive: | 10 min | 4.3 mi |
|
National Aviary
|
Drive: | 10 min | 4.3 mi |
| Hospitals | Distance | ||
|---|---|---|---|
| Hospitals | Distance | ||
| Drive: | 10 min | 4.0 mi | |
| Drive: | 10 min | 4.5 mi | |
| Drive: | 12 min | 5.9 mi |
| Military Bases | Distance | ||
|---|---|---|---|
| Military Bases | Distance | ||
| Drive: | 26 min | 13.3 mi |
- Washer/Dryer
- Heating
- Ceiling Fans
- Cable Ready
- Storage Space
- Tub/Shower
- Handrails
- Framed Mirrors
- Dishwasher
- Eat-in Kitchen
- Kitchen
- Oven
- Range
- Refrigerator
- Hardwood Floors
- Carpet
- Dining Room
- High Ceilings
- Office
- Attic
- Views
- Linen Closet
- Double Pane Windows
- Window Coverings
- Large Bedrooms
- Storage Space
- Balcony
- Porch
- Deck
1820 Winhurst St Unit 2nd & 3rd Floors Photos
What Are Walk Score®, Transit Score®, and Bike Score® Ratings?
Walk Score® measures the walkability of any address. Transit Score® measures access to public transit. Bike Score® measures the bikeability of any address.
What is a Sound Score Rating?
A Sound Score Rating aggregates noise caused by vehicle traffic, airplane traffic and local sources





