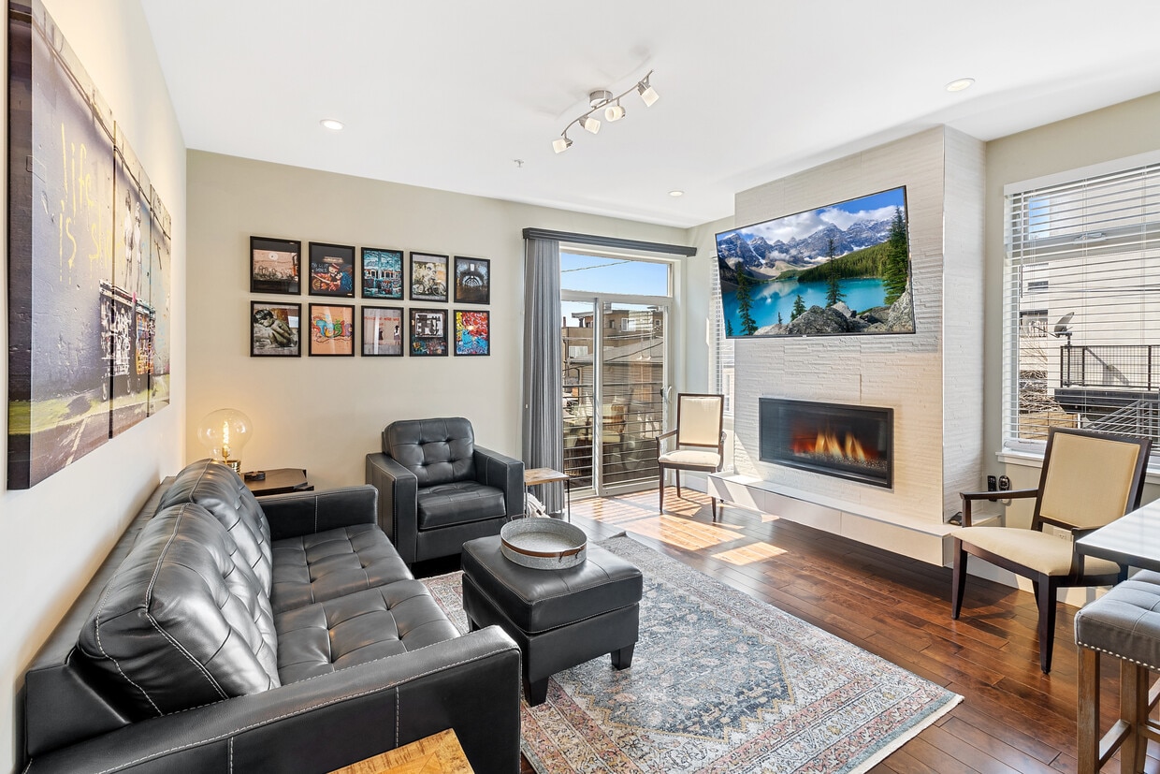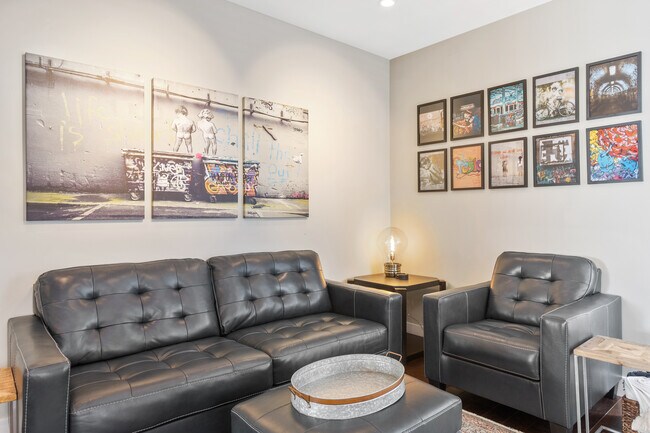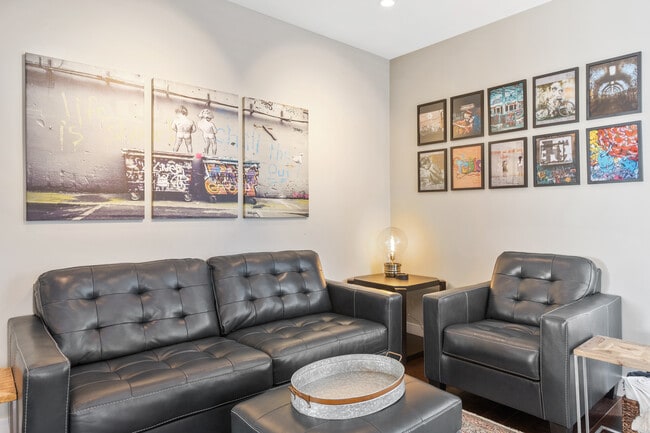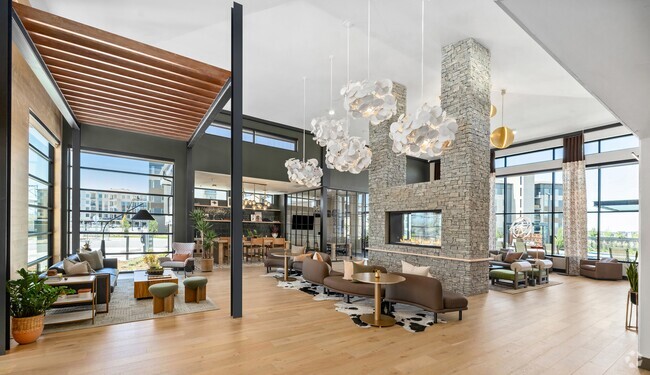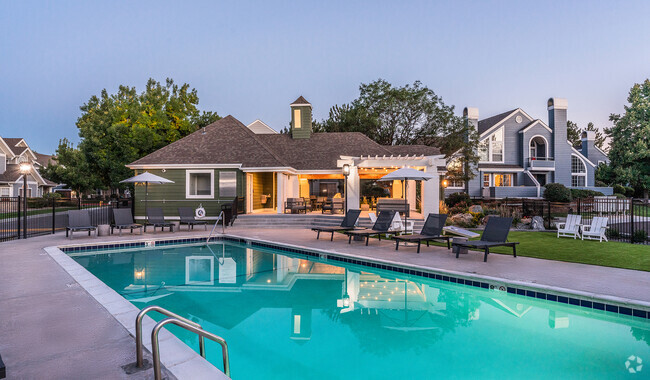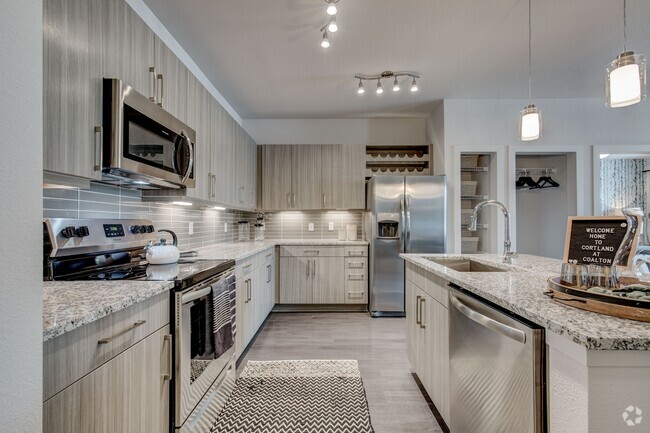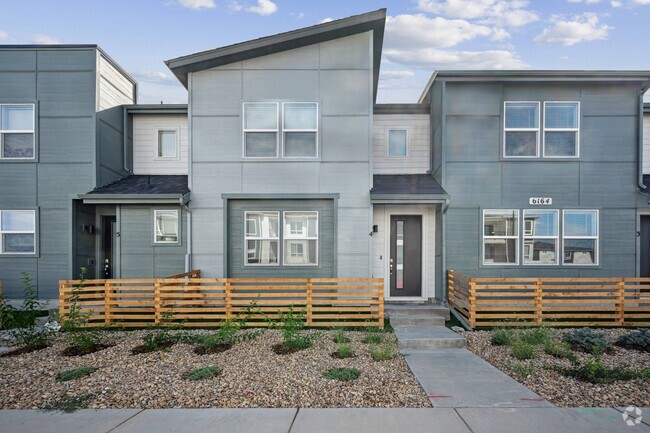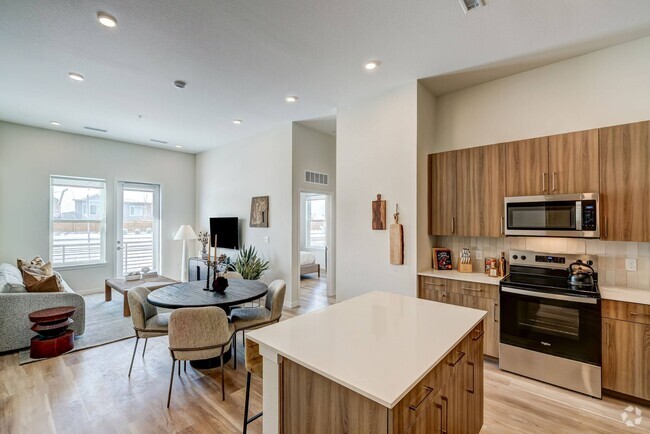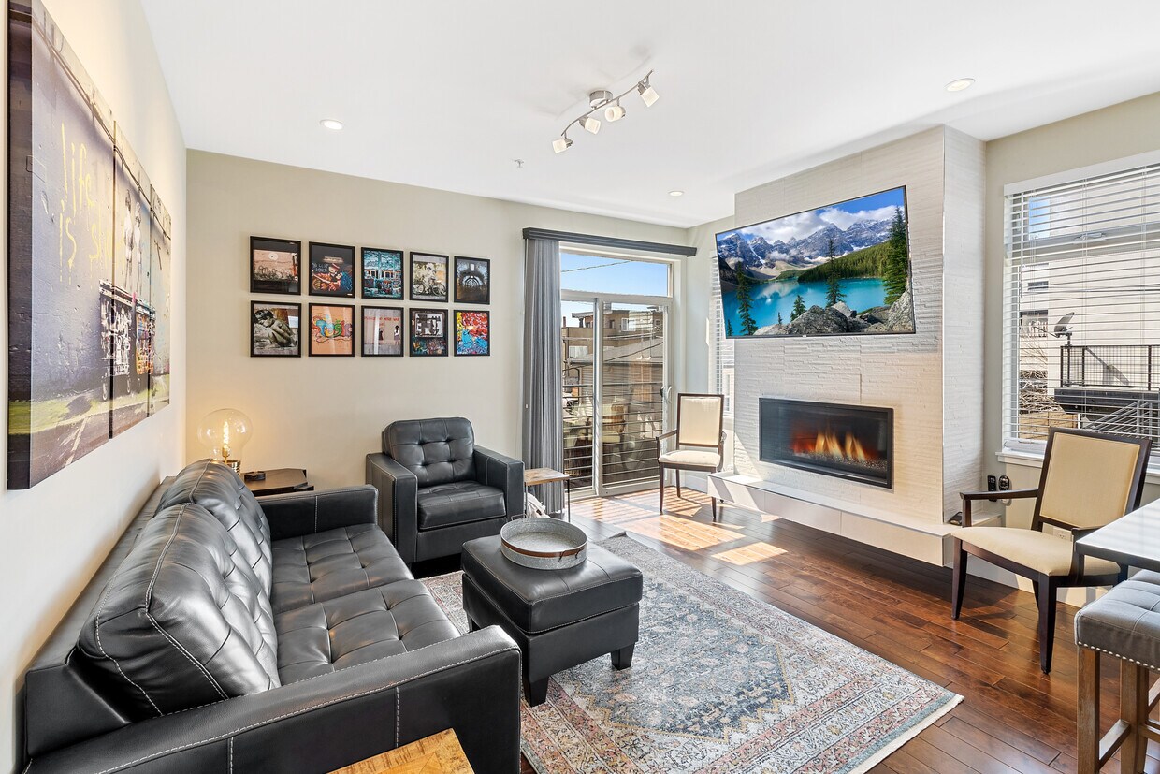1819 Irving St
Denver, CO 80204

Check Back Soon for Upcoming Availability
| Beds | Baths | Average SF |
|---|---|---|
| 3 Bedrooms 3 Bedrooms 3 Br | 3.5 Baths 3.5 Baths 3.5 Ba | 2,000 SF |
Fees and Policies
The fees below are based on community-supplied data and may exclude additional fees and utilities.
- Parking
-
Covered--
Details
Utilities Included
-
Gas
-
Water
-
Electricity
-
Heat
-
Trash Removal
-
Sewer
-
Cable
-
Air Conditioning
Property Information
-
Furnished Units Available
About This Property
Irving house is a rare find as it has its own private backyard with a hot tub AND a roof top deck. If you love Luxury and exquisite Art on the walls- this is the place for you! BANKSY and other fun wall art adorns this 3 level townhouse to stimulate your senses! A premium and highly sought after corner unit with modern finishes throughout the condo! Located within walking /biking distance to Sloan's lake, MIle high stadium, West highland and Jefferson Park. Want to take the light rail? It is 1/2 mile to the West line! In the lower level where you enter, you will find our lounge living space bedroom suite equipped with wet bar, LED TV, a cabinet bed and a luxurious over sized leather chair. There is a full bathroom downstairs and plenty of storage space for your luggage and bags. The entire area is connected to the backyard making it the perfect lounge area to unwind after a long day exploring Beautiful Colorado or for your Pre/Post-game Celebrations at Mile High Stadium. Ready to get some zzzzs? Your Queen Sized cabinet bed is ready to fold out with our Premium sheets and comforters to allow you to snuggle in for the night as you watch the gas stove fireplace. The second floor has the kitchen, dining and living space with fireplace, 60 inch LED TV, private deck. All appliances in the kitchen are brand new and Top of the Line along with out Kohler touch water faucets. You will have everything you need to host your pre/post game celebrations in style. Are you a Master Chef? You will have all the tools you need to prepare the meal of your dreams. The couch in the living room has a sleeper sofa to sleep two additional people if needed. The private deck off of the dining room is the perfect place to have your morning cup of coffee while you get ready for your telework day. The third floor has the Master Bedroom with a queen bed with ensuite bath. Enormous Double Shower bathroom with Jetted tub, you will feel like you are in your own private spa. There is a desk with an office chair in the master suite for remote working if needed. The second bedroom has another Queen bed and with large wardrobe to store all of your cloths and luggage. The second third floor bathroom is in the hallway directly outside the door from the second bedroom. The final fourth floor brings you to our private roof top deck. From here you can enjoy your morning coffee or night time cocktail as you soak up the view. You can see the Rocky Mountain Views as well as the neighborhood cityscape. To summarize sleeping arrangements: Sleeps 8, 3.5 bathrooms 1. Bedroom 1 master suite with Queen bed 2. Bedroom 2 Queen bed with adjacent bathroom 3. Bedroom 3 living suite downstairs by entryway- queen cabinet bed 4. Queen sleeper sofa in living room.
1819 Irving St is a townhome located in Denver County and the 80204 ZIP Code.
Townhome Features
Washer/Dryer
Air Conditioning
Dishwasher
High Speed Internet Access
Hardwood Floors
Island Kitchen
Granite Countertops
Microwave
Highlights
- High Speed Internet Access
- Wi-Fi
- Washer/Dryer
- Air Conditioning
- Heating
- Ceiling Fans
- Smoke Free
- Cable Ready
- Satellite TV
- Storage Space
- Double Vanities
- Tub/Shower
- Fireplace
- Surround Sound
- Sprinkler System
- Vacuum System
Kitchen Features & Appliances
- Dishwasher
- Disposal
- Ice Maker
- Granite Countertops
- Stainless Steel Appliances
- Island Kitchen
- Eat-in Kitchen
- Kitchen
- Microwave
- Oven
- Range
- Refrigerator
- Freezer
- Breakfast Nook
- Coffee System
- Instant Hot Water
Model Details
- Hardwood Floors
- Carpet
- Dining Room
- Basement
- Office
- Den
- Built-In Bookshelves
- Crown Molding
- Views
- Linen Closet
- Furnished
- Double Pane Windows
- Wet Bar
- Large Bedrooms
West Colfax provides all the comfort of suburban living with the excitement of city life. The neighborhood includes nearby elementary and high schools, parks, and plenty of homes and apartments to choose from. One of the highlights of the neighborhood is Sloan’s Lake Park, Denver’s second largest park with jogging trails, peaceful grassy fields, tennis courts, and a boating-friendly lake.
Residents in West Colfax love the easy transportation to downtown Denver and other urban hubs, allowing for short commute times. However, the neighborhood lies just far enough outside of the city to feel separated from the urban center. Nestled between the towns of Edgewater and Highland, West Colfax lies in a location allowing convenient access of the surrounding amenities. While a few restaurants, shops, and breweries lie along Sheridan Boulevard and West Colfax Avenue, a short car ride or bus trip can take residents to dozens of locations around the area.
Learn more about living in West ColfaxBelow are rent ranges for similar nearby apartments
| Beds | Average Size | Lowest | Typical | Premium |
|---|---|---|---|---|
| Studio Studio Studio | 500 Sq Ft | $1,139 | $1,646 | $3,275 |
| 1 Bed 1 Bed 1 Bed | 695-697 Sq Ft | $825 | $1,992 | $3,575 |
| 2 Beds 2 Beds 2 Beds | 1185 Sq Ft | $1,350 | $3,233 | $9,375 |
| 3 Beds 3 Beds 3 Beds | 1717-1721 Sq Ft | $2,800 | $4,331 | $6,625 |
| 4 Beds 4 Beds 4 Beds | 2202 Sq Ft | $2,395 | $3,588 | $5,095 |
- High Speed Internet Access
- Wi-Fi
- Washer/Dryer
- Air Conditioning
- Heating
- Ceiling Fans
- Smoke Free
- Cable Ready
- Satellite TV
- Storage Space
- Double Vanities
- Tub/Shower
- Fireplace
- Surround Sound
- Sprinkler System
- Vacuum System
- Dishwasher
- Disposal
- Ice Maker
- Granite Countertops
- Stainless Steel Appliances
- Island Kitchen
- Eat-in Kitchen
- Kitchen
- Microwave
- Oven
- Range
- Refrigerator
- Freezer
- Breakfast Nook
- Coffee System
- Instant Hot Water
- Hardwood Floors
- Carpet
- Dining Room
- Basement
- Office
- Den
- Built-In Bookshelves
- Crown Molding
- Views
- Linen Closet
- Furnished
- Double Pane Windows
- Wet Bar
- Large Bedrooms
- Lounge
- Storage Space
- Balcony
- Patio
- Deck
- Yard
- Lawn
- Grill
- Garden
- Spa
| Colleges & Universities | Distance | ||
|---|---|---|---|
| Colleges & Universities | Distance | ||
| Drive: | 5 min | 1.8 mi | |
| Drive: | 5 min | 2.0 mi | |
| Drive: | 5 min | 2.0 mi | |
| Drive: | 10 min | 3.6 mi |
Transportation options available in Denver include Decatur/Federal, located 0.8 mile from 1819 Irving St. 1819 Irving St is near Denver International, located 25.8 miles or 35 minutes away.
| Transit / Subway | Distance | ||
|---|---|---|---|
| Transit / Subway | Distance | ||
|
|
Walk: | 16 min | 0.8 mi |
|
|
Walk: | 16 min | 0.9 mi |
|
|
Drive: | 4 min | 1.3 mi |
| Drive: | 5 min | 1.6 mi | |
|
|
Drive: | 5 min | 1.6 mi |
| Commuter Rail | Distance | ||
|---|---|---|---|
| Commuter Rail | Distance | ||
|
|
Drive: | 6 min | 2.3 mi |
|
|
Drive: | 6 min | 2.4 mi |
| Drive: | 8 min | 3.7 mi | |
| Drive: | 8 min | 3.7 mi | |
| Drive: | 17 min | 4.6 mi |
| Airports | Distance | ||
|---|---|---|---|
| Airports | Distance | ||
|
Denver International
|
Drive: | 35 min | 25.8 mi |
Time and distance from 1819 Irving St.
| Shopping Centers | Distance | ||
|---|---|---|---|
| Shopping Centers | Distance | ||
| Drive: | 4 min | 1.4 mi | |
| Drive: | 3 min | 1.5 mi | |
| Drive: | 3 min | 1.5 mi |
| Parks and Recreation | Distance | ||
|---|---|---|---|
| Parks and Recreation | Distance | ||
|
Landry's Downtown Aquarium
|
Drive: | 3 min | 1.3 mi |
|
Children's Museum of Denver
|
Drive: | 5 min | 1.6 mi |
|
Centennial Gardens
|
Drive: | 5 min | 2.1 mi |
|
Civic Center Park
|
Drive: | 6 min | 2.6 mi |
|
Lower Downtown Historic District (LoDo)
|
Drive: | 6 min | 2.8 mi |
| Hospitals | Distance | ||
|---|---|---|---|
| Hospitals | Distance | ||
| Drive: | 7 min | 3.0 mi | |
| Drive: | 10 min | 3.7 mi | |
| Drive: | 10 min | 4.0 mi |
| Military Bases | Distance | ||
|---|---|---|---|
| Military Bases | Distance | ||
| Drive: | 50 min | 23.3 mi | |
| Drive: | 81 min | 66.0 mi | |
| Drive: | 90 min | 75.6 mi |
You May Also Like
Applicant has the right to provide the property manager or owner with a Portable Tenant Screening Report (PTSR) that is not more than 30 days old, as defined in § 38-12-902(2.5), Colorado Revised Statutes; and 2) if Applicant provides the property manager or owner with a PTSR, the property manager or owner is prohibited from: a) charging Applicant a rental application fee; or b) charging Applicant a fee for the property manager or owner to access or use the PTSR.
Similar Rentals Nearby
What Are Walk Score®, Transit Score®, and Bike Score® Ratings?
Walk Score® measures the walkability of any address. Transit Score® measures access to public transit. Bike Score® measures the bikeability of any address.
What is a Sound Score Rating?
A Sound Score Rating aggregates noise caused by vehicle traffic, airplane traffic and local sources
