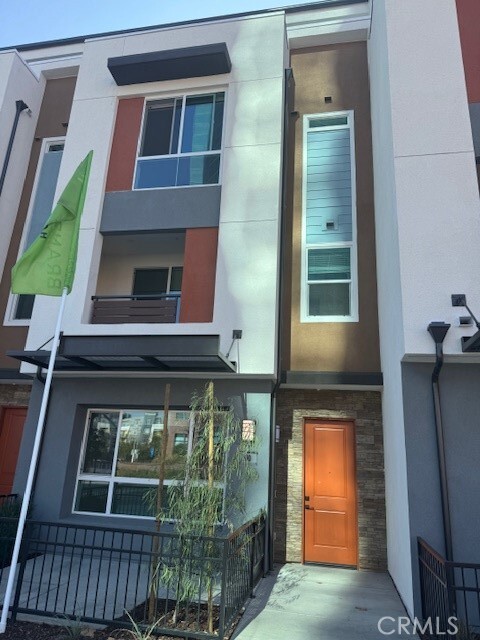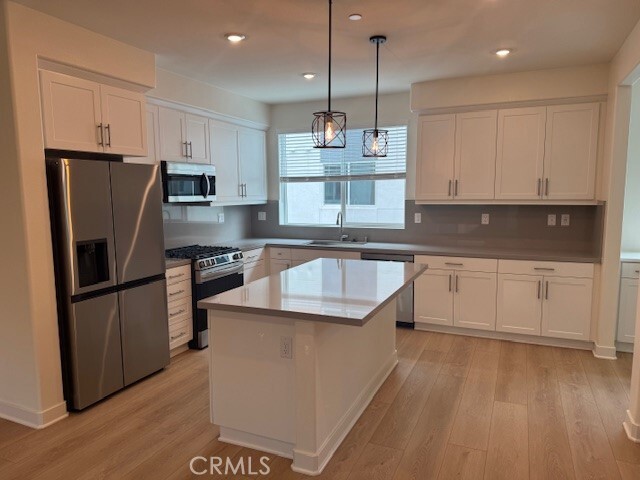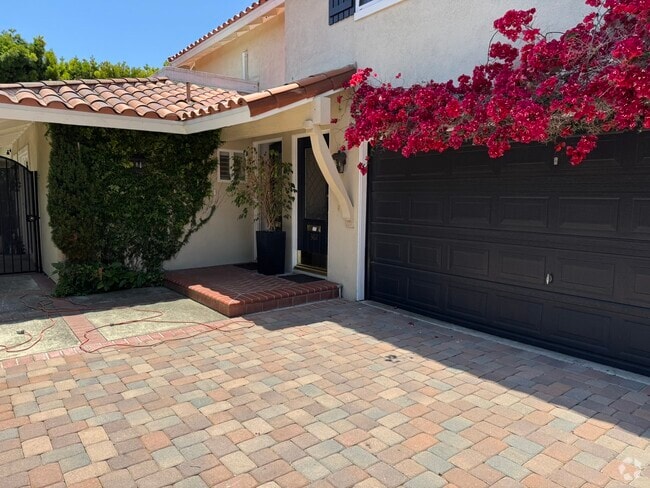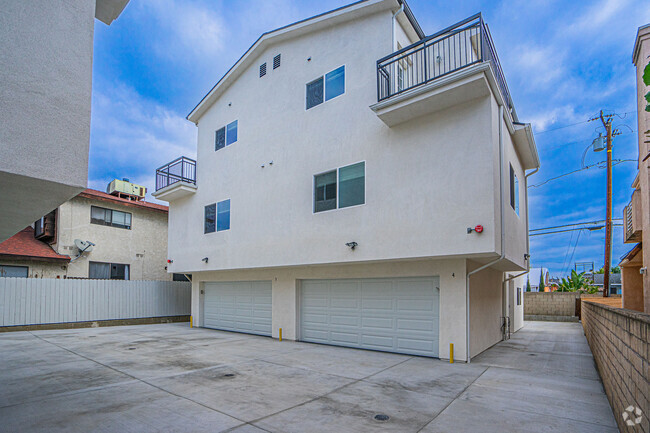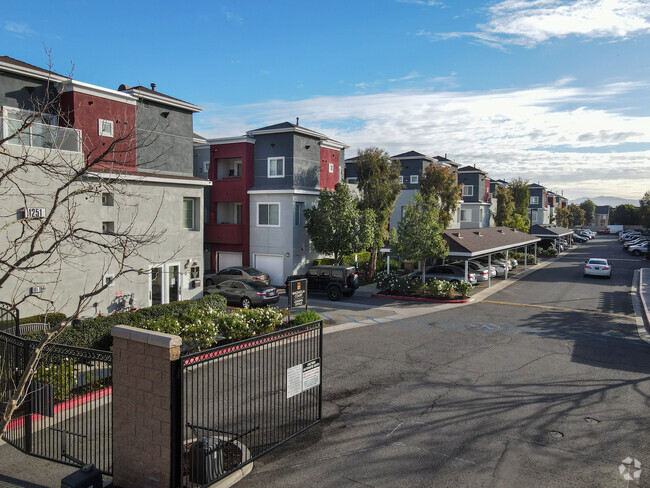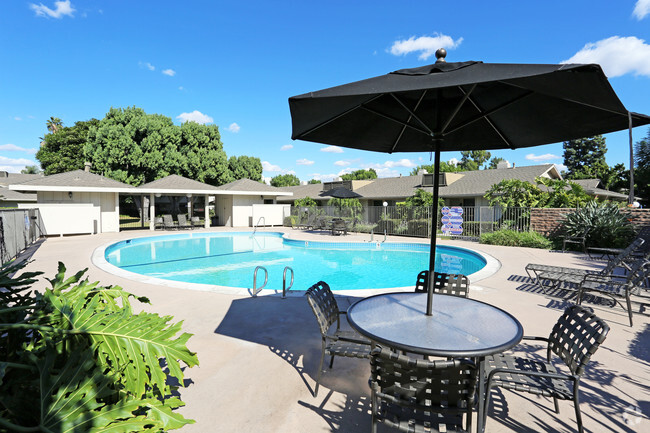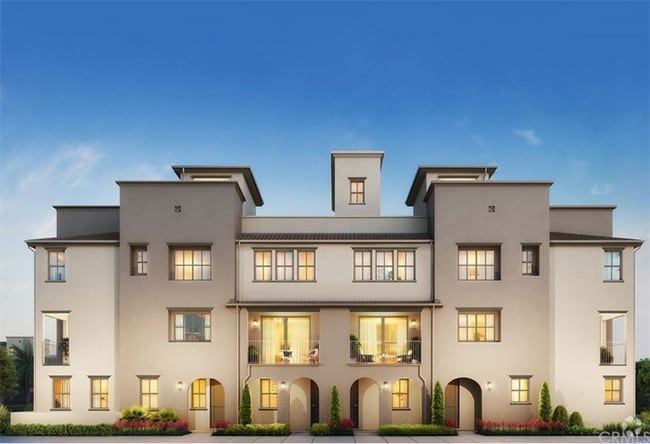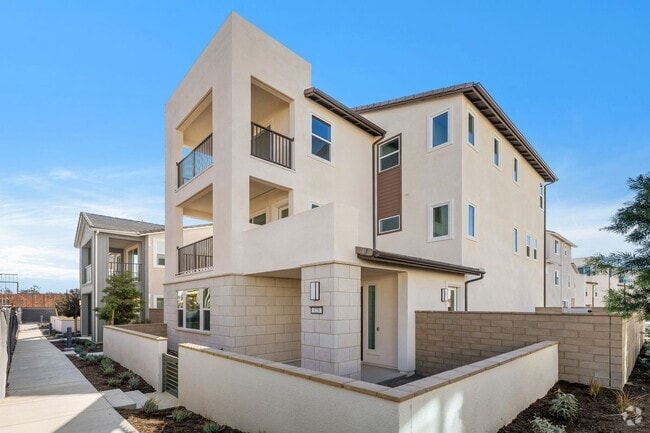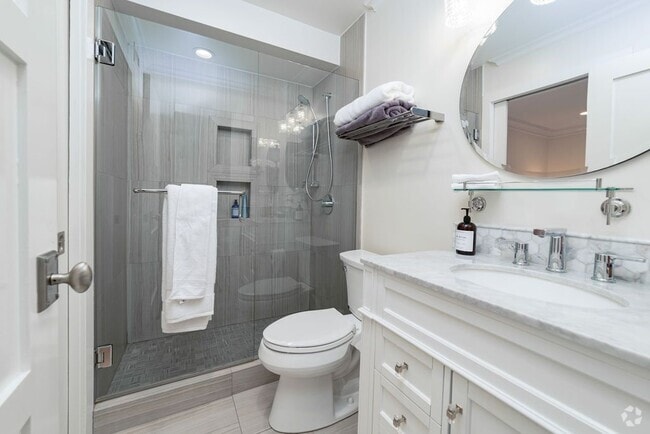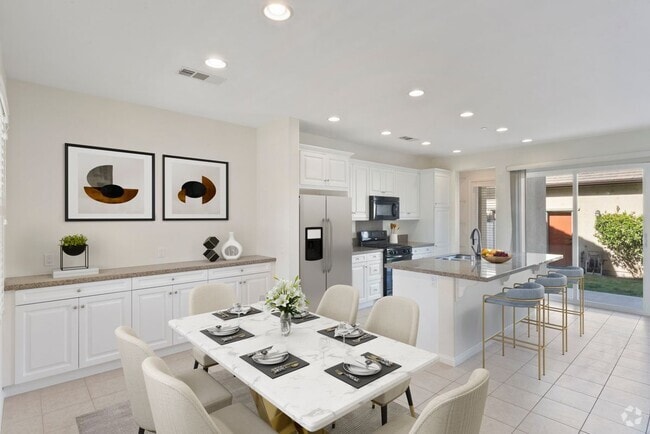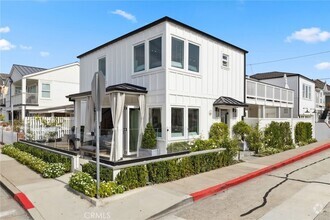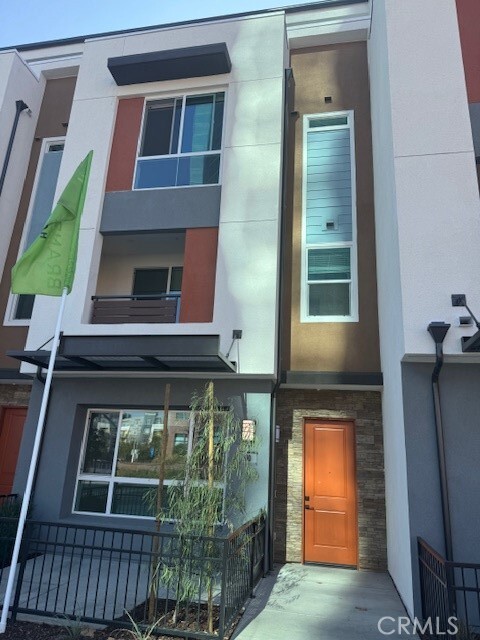1818 E 1st St
Santa Ana, CA 92705
-
Bedrooms
3
-
Bathrooms
4
-
Square Feet
2,206 sq ft
-
Available
Available Now
Highlights
- Built in 2025 | New Construction
- Rooftop Deck
- Primary Bedroom Suite
- City Lights View
- Contemporary Architecture
- Bonus Room

About This Home
LIVE, WORK, and Thrive in the Heart of Orange County!!! New Cabrillo Crossings, 2206 sqft Modern Townhomes Tailored for People who Want plenty of Space & Versatility. City Approved Live/ Work Floorplans. Bottom Floor consists of Huge Office/Workspace, 1/2 Bath and wrought iron fenced in porch, Side by Side 2 Car Garage featuring 220 Plugs for Electric Cars and Tankless Water Heater. The Second level has a Great Room Style Fully Equipped Kitchen, With Quartz Countertops, & Island, Walk in Pantry, Built in China Cabinet and A Desk. It flows right into a Dining Area and Family room that opens to a large Deck. The Home has Plenty of Canned LED Lighting, Smart Wired and Ring Doorbell. Upgraded Luxury Vinyl Plank Flooring in common Areas and Upgraded Carpet in Bedrooms Water Efficient Plumbing 3rd level is the Bedrooms and the Whole 4th story is a Gigantic Den /Bonus/Game Room and a Roof top Deck with Urban Views and of the Surrounding Hills. Highly rated Tustin School District. The Builder has Thought of Everything in this One, A Must See!! MLS# OC25086520
1818 E 1st St is a townhome located in Orange County and the 92705 ZIP Code. This area is served by the Tustin Unified attendance zone.
Home Details
Home Type
Year Built
Accessible Home Design
Bedrooms and Bathrooms
Eco-Friendly Details
Home Design
Home Security
Interior Spaces
Kitchen
Laundry
Listing and Financial Details
Lot Details
Outdoor Features
Parking
Schools
Utilities
Views
Community Details
Overview
Pet Policy
Recreation
Fees and Policies
The fees below are based on community-supplied data and may exclude additional fees and utilities.
- Dogs Allowed
-
Fees not specified
- Cats Allowed
-
Fees not specified
- Parking
-
Garage--
-
Other--
Details
Utilities Included
-
Trash Removal
Lease Options
-
12 Months
Property Information
-
Furnished Units Available
Contact
- Listed by Mike Jones | The Biz-Sales & Property Mgmt
- Phone Number
- Contact
-
Source
 California Regional Multiple Listing Service
California Regional Multiple Listing Service
- Washer/Dryer
- Air Conditioning
- Heating
- Microwave
- Oven
- Range
- Vinyl Flooring
- Furnished
- Double Pane Windows
- Fenced Lot
- Balcony
- Patio
Santa Ana is a large suburb of Los Angeles, situated near the center of Orange County and just 15 miles from Huntington Beach. Life in Santa Ana reflects a sense of community pride and a strong connection to its rich cultural heritage. This diverse California community comes together for numerous cultural events and community engagement programs, affording the city an identity that’s all its own.
There’s a varied restaurant and nightlife scene as well as a vast number of engaging entertainment options, such as Discover Cube Orange County. MainPlace Mall is a center for retail indulgence, and it even includes a bowling alley. The community hosts an eclectic roster of festivals and events throughout the year. One of the most popular community celebrations is the annual Fiestas Patrias that is held in historical downtown Santa Ana. This festival presents an opportunity to get out and enjoy some live music and entertainment, amusement rides, and regional delicacies to try.
Learn more about living in Santa Ana| Colleges & Universities | Distance | ||
|---|---|---|---|
| Colleges & Universities | Distance | ||
| Drive: | 6 min | 3.2 mi | |
| Drive: | 9 min | 3.8 mi | |
| Drive: | 9 min | 3.9 mi | |
| Drive: | 14 min | 8.3 mi |
 The GreatSchools Rating helps parents compare schools within a state based on a variety of school quality indicators and provides a helpful picture of how effectively each school serves all of its students. Ratings are on a scale of 1 (below average) to 10 (above average) and can include test scores, college readiness, academic progress, advanced courses, equity, discipline and attendance data. We also advise parents to visit schools, consider other information on school performance and programs, and consider family needs as part of the school selection process.
The GreatSchools Rating helps parents compare schools within a state based on a variety of school quality indicators and provides a helpful picture of how effectively each school serves all of its students. Ratings are on a scale of 1 (below average) to 10 (above average) and can include test scores, college readiness, academic progress, advanced courses, equity, discipline and attendance data. We also advise parents to visit schools, consider other information on school performance and programs, and consider family needs as part of the school selection process.
View GreatSchools Rating Methodology
Data provided by GreatSchools.org © 2025. All rights reserved.
You May Also Like
Similar Rentals Nearby
What Are Walk Score®, Transit Score®, and Bike Score® Ratings?
Walk Score® measures the walkability of any address. Transit Score® measures access to public transit. Bike Score® measures the bikeability of any address.
What is a Sound Score Rating?
A Sound Score Rating aggregates noise caused by vehicle traffic, airplane traffic and local sources
