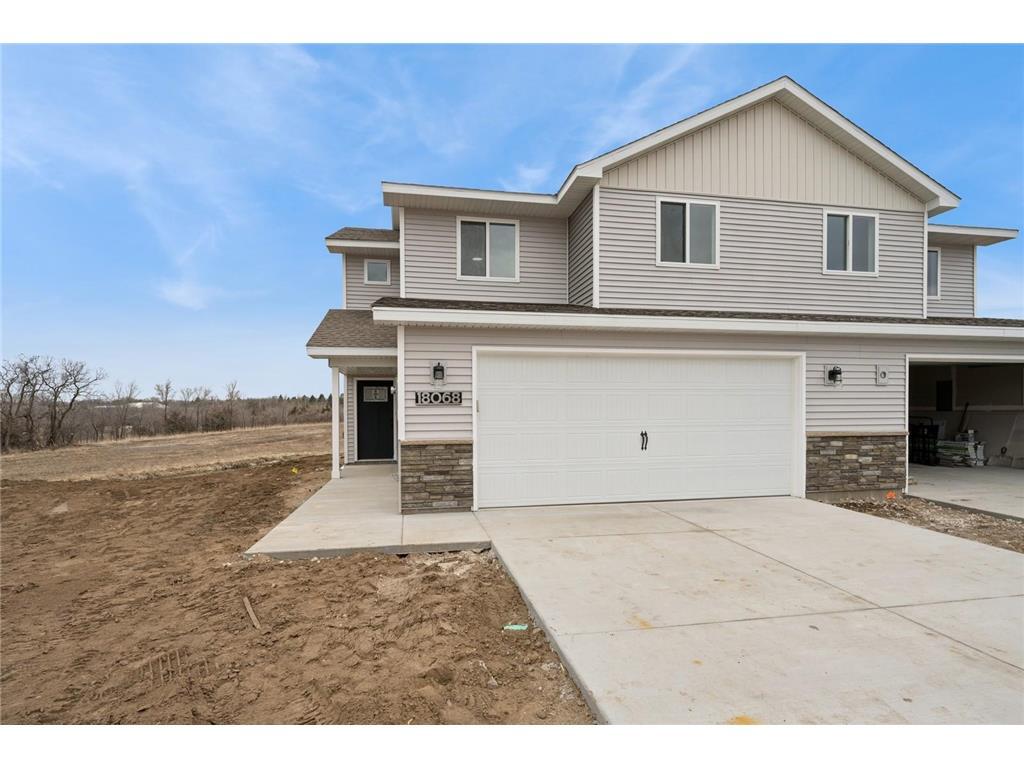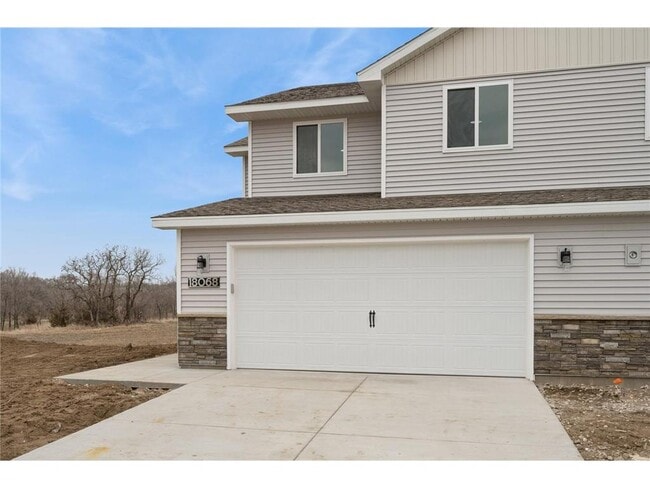$2,350
Total Monthly Price3 Beds, 2.5 Baths, 1,715 sq ft





Bedrooms
3
Bathrooms
3
Square Feet
1,620 sq ft
Available
Available Nov 1

Step into this newly built two-story townhome for rent, offering the perfect blend of style, space, and value. No HOA fee, snow and lawn care included. The main floor showcases an open-concept design with luxury LVT flooring, sleek quartz countertops, a large center island, and a bright breakfast nook surrounded by ample cabinetry for all your storage needs. Upstairs, discover three comfortable bedrooms—including a spacious primary suite featuring two walk-in closets and a private bath—along with the convenience of upper-level laundry. Thoughtful details like rich African Sapele doors and trim, paired with plush carpeting upstairs, create a warm, contemporary feel throughout. Crafted by Cavaliera Homes, this residence reflects quality construction and modern design at every turn.
18061 Walnut Circle is a townhome located in Sherburne County and the 55309 ZIP Code. This area is served by the Big Lake Schools attendance zone.
Home Type
Year Built
Bedrooms and Bathrooms
Eco-Friendly Details
Home Design
Interior Spaces
Kitchen
Laundry
Listing and Financial Details
Lot Details
Parking
Utilities
Overview
The fees below are based on community-supplied data and may exclude additional fees and utilities.
The community of Clemens & Munsinger Gardens covers a large geographical area, forming a rough triangle between the east bank of the Mississippi River, Route 195, and Highway 169. The west end of the neighborhood comes to a point in the riverfront are of Saint Cloud proper, where the eponymous gardens are located.
The community contains a healthy mix of affordable and upscale rentals throughout, with many apartments and houses close to the urban core catering to Saint Cloud State University’s student population, and more tranquil and isolated houses deeper into the suburbs.
Residents enjoy convenient access to the region’s unspoiled natural beauty as well as its thriving cities: Sherburne National Wildlife Refuge is a popular venue for hiking and camping, and the Twin Cities are close at hand as well as downtown Saint Cloud.
Learn more about living in Clemens & Munsinger Gardens| Colleges & Universities | Distance | ||
|---|---|---|---|
| Colleges & Universities | Distance | ||
| Drive: | 32 min | 23.0 mi | |
| Drive: | 38 min | 27.0 mi | |
| Drive: | 40 min | 29.1 mi | |
| Drive: | 58 min | 44.2 mi |
 The GreatSchools Rating helps parents compare schools within a state based on a variety of school quality indicators and provides a helpful picture of how effectively each school serves all of its students. Ratings are on a scale of 1 (below average) to 10 (above average) and can include test scores, college readiness, academic progress, advanced courses, equity, discipline and attendance data. We also advise parents to visit schools, consider other information on school performance and programs, and consider family needs as part of the school selection process.
The GreatSchools Rating helps parents compare schools within a state based on a variety of school quality indicators and provides a helpful picture of how effectively each school serves all of its students. Ratings are on a scale of 1 (below average) to 10 (above average) and can include test scores, college readiness, academic progress, advanced courses, equity, discipline and attendance data. We also advise parents to visit schools, consider other information on school performance and programs, and consider family needs as part of the school selection process.
$2,350
Total Monthly Price3 Beds, 2.5 Baths, 1,715 sq ft
$2,203 - $4,549
Total Monthly Price3 Beds
$2,445 - $2,545
Total Monthly Price3 Beds
$2,970 - $3,595
Total Monthly Price3-4 Beds
$2,350 - $2,400
Plus Fees3 Beds
What Are Walk Score®, Transit Score®, and Bike Score® Ratings?
Walk Score® measures the walkability of any address. Transit Score® measures access to public transit. Bike Score® measures the bikeability of any address.
What is a Sound Score Rating?
A Sound Score Rating aggregates noise caused by vehicle traffic, airplane traffic and local sources