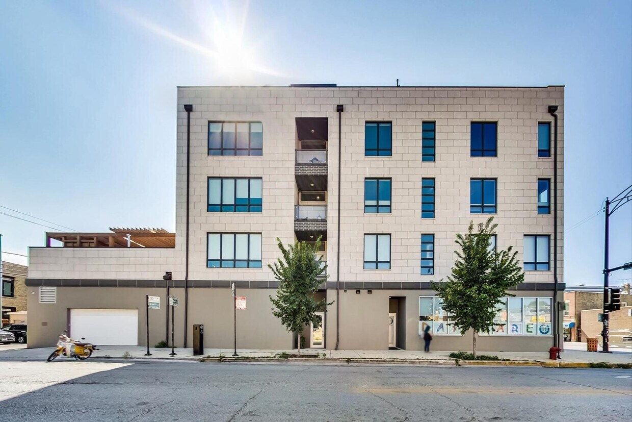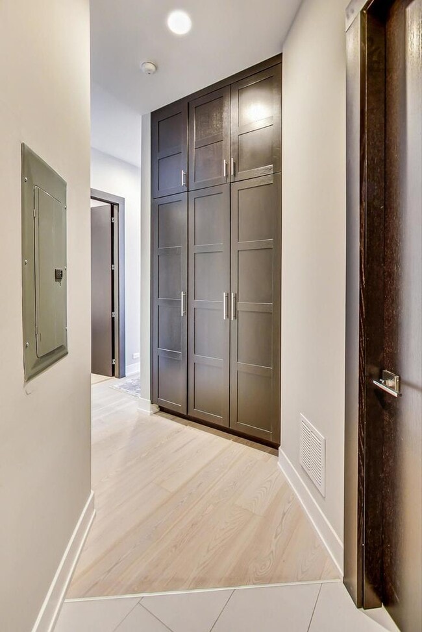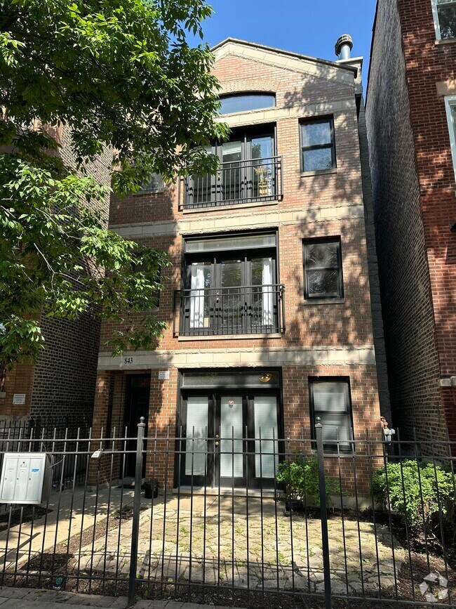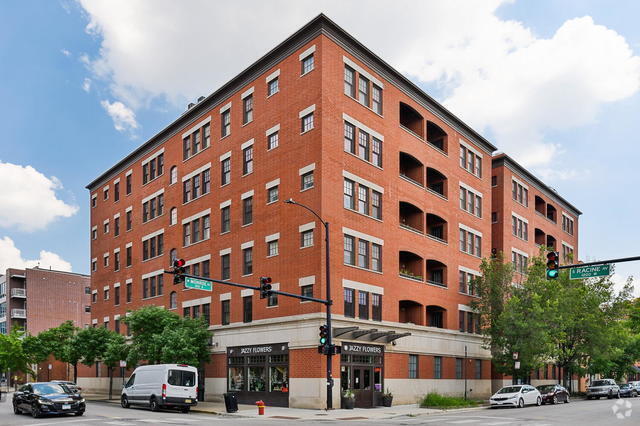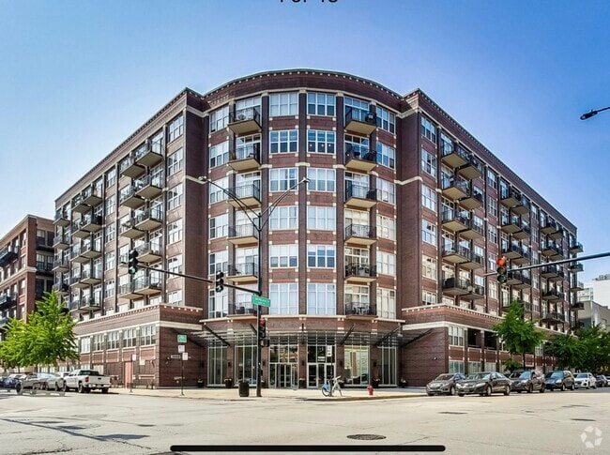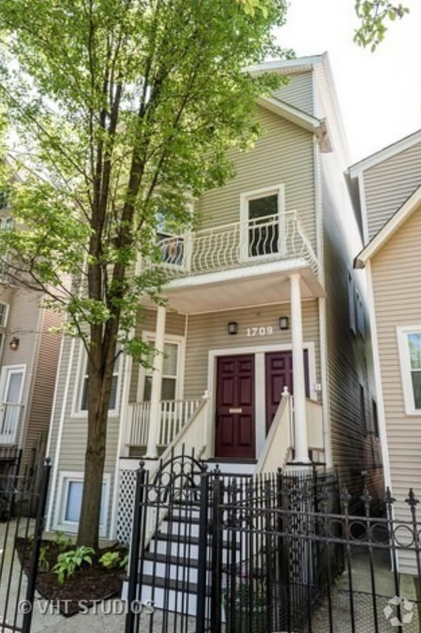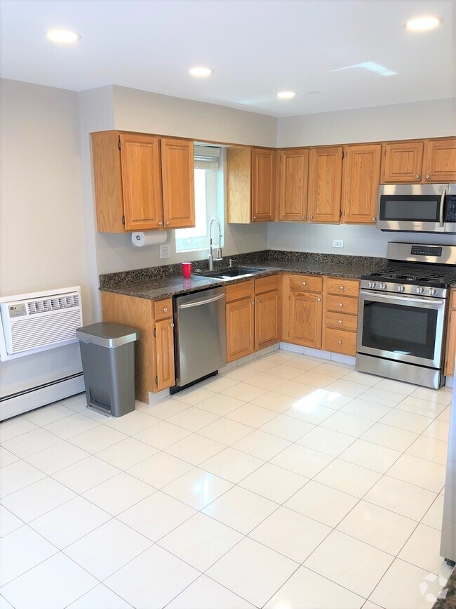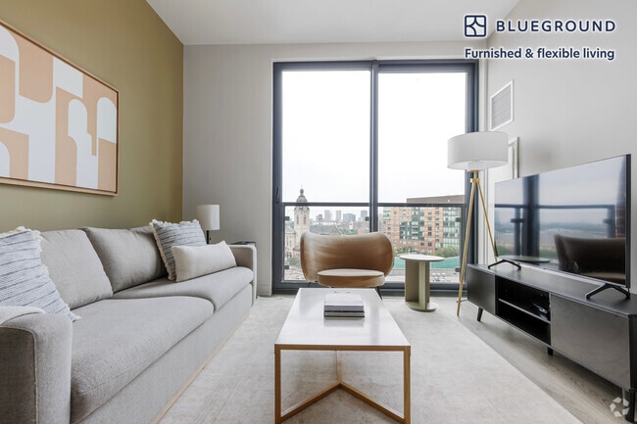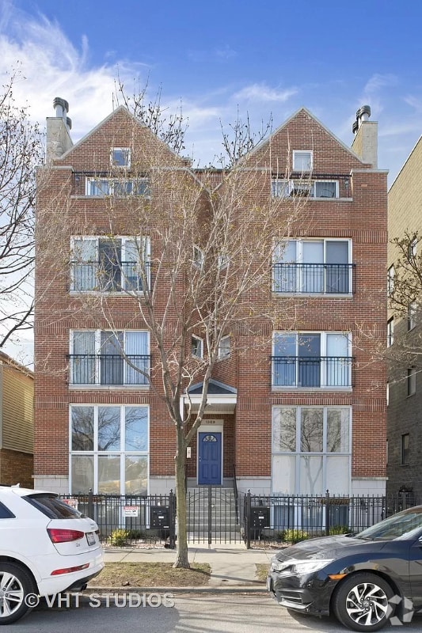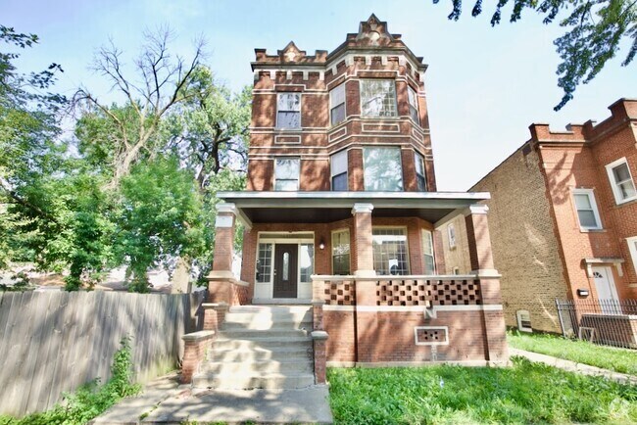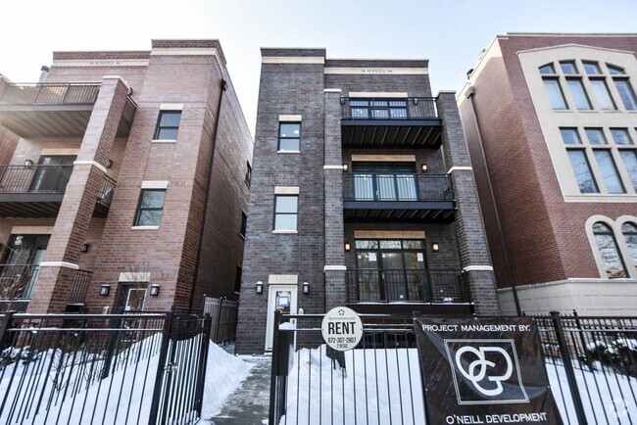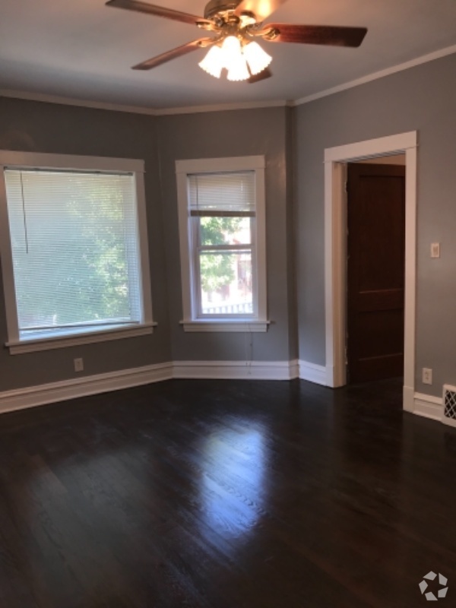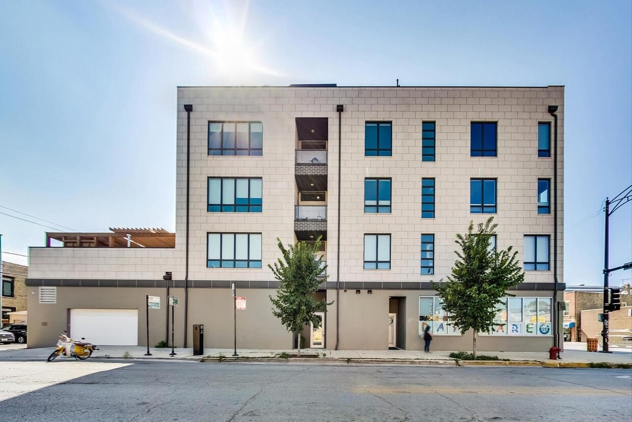1801 W Chicago Ave Unit 2W
Chicago, IL 60622
-
Bedrooms
3
-
Bathrooms
2
-
Square Feet
1,850 sq ft
-
Available
Available Sep 1
Highlights
- Elevator
- Rooftop Deck
- Lock-and-Leave Community
- Wood Flooring
- End Unit
- Wine Refrigerator

About This Home
Amazing 3 bedroom,2 bath Ukrainian Village with high-end finishes and no expense spared. This open and modern floorplan with 1,850 Sq Ft is an entertainer's dream in this boutique elevator building. Includes balcony and a spacious rooftop deck with city views. Unit boasts 6" white oak hardwood flooring,custom mill work,and WiFi HVAC controls. Flawless white granite kitchen with built-in Wolf coffee center,Danby wine fridge,Wolf 6-burner range,and Sub-Zero fridge. Primary bedroom includes large walk-in closet and en-suite bath with Water Ridge fixtures and glass shower with custom dual vanities. In-unit laundry room and heated garage space included. Down the street from Mariano's and walking distance to public transit. Around the corner from neighborhood park. Shopping and restaurants galore right outside your door. Available September 1st or potentially earlier. MLS# MRD12425108 Based on information submitted to the MLS GRID as of [see last changed date above]. All data is obtained from various sources and may not have been verified by broker or MLS GRID. Supplied Open House Information is subject to change without notice. All information should be independently reviewed and verified for accuracy. Properties may or may not be listed by the office/agent presenting the information. Some IDX listings have been excluded from this website. Prices displayed on all Sold listings are the Last Known Listing Price and may not be the actual selling price.
1801 W Chicago Ave is a condo located in Cook County and the 60622 ZIP Code.
Home Details
Home Type
Year Built
Accessible Home Design
Bedrooms and Bathrooms
Flooring
Home Design
Interior Spaces
Kitchen
Laundry
Listing and Financial Details
Lot Details
Outdoor Features
Parking
Schools
Utilities
Community Details
Amenities
Overview
Pet Policy
Fees and Policies
The fees below are based on community-supplied data and may exclude additional fees and utilities.
- Dogs Allowed
-
Fees not specified
- Cats Allowed
-
Fees not specified
Details
Lease Options
-
12 Months
Contact
- Listed by Eric Newman | @properties Christie's International Real Estate
- Phone Number
- Contact
-
Source
 Midwest Real Estate Data LLC
Midwest Real Estate Data LLC
- Washer/Dryer
- Air Conditioning
- Dishwasher
- Disposal
- Microwave
- Range
West Town is an eclectic section of Chicago known for its hip aesthetic. Taprooms, breweries, vintage shops, galleries, and public art line the streets. West Town is largely influenced by diverse cultures. Residents will find restaurants serving almost every type of cuisine concentrated along Chicago Avenue. This street holds long-standing buildings housing some of Chicago’s best food and drinks. After a day of shopping and dining, catch a show at the Empty Bottle, explore the Intuit: the Center for Intuitive and Outsider Art, or visit Humboldt Park, an expansive park featuring trails, a lake, and gorgeous scenery a bit north of the neighborhood. Renters who live in this quirky section of Chicago have an abundance of choices. Renovated, long-standing places to modern developments make up the rental scene in West Town.
Learn more about living in West Town| Colleges & Universities | Distance | ||
|---|---|---|---|
| Colleges & Universities | Distance | ||
| Drive: | 4 min | 1.5 mi | |
| Drive: | 3 min | 1.7 mi | |
| Drive: | 4 min | 1.9 mi | |
| Drive: | 5 min | 2.5 mi |
Transportation options available in Chicago include Division Station, located 0.8 mile from 1801 W Chicago Ave Unit 2W. 1801 W Chicago Ave Unit 2W is near Chicago Midway International, located 10.2 miles or 18 minutes away, and Chicago O'Hare International, located 16.1 miles or 25 minutes away.
| Transit / Subway | Distance | ||
|---|---|---|---|
| Transit / Subway | Distance | ||
|
|
Walk: | 15 min | 0.8 mi |
|
|
Walk: | 16 min | 0.9 mi |
|
|
Walk: | 19 min | 1.0 mi |
|
|
Walk: | 20 min | 1.0 mi |
|
|
Drive: | 3 min | 1.3 mi |
| Commuter Rail | Distance | ||
|---|---|---|---|
| Commuter Rail | Distance | ||
|
|
Drive: | 3 min | 1.3 mi |
|
|
Drive: | 3 min | 1.7 mi |
|
|
Drive: | 4 min | 2.2 mi |
|
|
Drive: | 4 min | 2.3 mi |
|
|
Drive: | 6 min | 2.5 mi |
| Airports | Distance | ||
|---|---|---|---|
| Airports | Distance | ||
|
Chicago Midway International
|
Drive: | 18 min | 10.2 mi |
|
Chicago O'Hare International
|
Drive: | 25 min | 16.1 mi |
Time and distance from 1801 W Chicago Ave Unit 2W.
| Shopping Centers | Distance | ||
|---|---|---|---|
| Shopping Centers | Distance | ||
| Walk: | 5 min | 0.3 mi | |
| Walk: | 18 min | 0.9 mi | |
| Walk: | 18 min | 0.9 mi |
| Parks and Recreation | Distance | ||
|---|---|---|---|
| Parks and Recreation | Distance | ||
|
Humboldt Park
|
Drive: | 4 min | 2.2 mi |
|
Wrightwood Park
|
Drive: | 6 min | 2.6 mi |
|
Oz Park
|
Drive: | 6 min | 2.9 mi |
|
Alliance for the Great Lakes
|
Drive: | 7 min | 2.9 mi |
|
Lincoln Park Zoo
|
Drive: | 7 min | 3.6 mi |
| Hospitals | Distance | ||
|---|---|---|---|
| Hospitals | Distance | ||
| Walk: | 20 min | 1.1 mi | |
| Drive: | 4 min | 1.9 mi | |
| Drive: | 4 min | 1.9 mi |
| Military Bases | Distance | ||
|---|---|---|---|
| Military Bases | Distance | ||
| Drive: | 33 min | 23.7 mi |
You May Also Like
Similar Rentals Nearby
What Are Walk Score®, Transit Score®, and Bike Score® Ratings?
Walk Score® measures the walkability of any address. Transit Score® measures access to public transit. Bike Score® measures the bikeability of any address.
What is a Sound Score Rating?
A Sound Score Rating aggregates noise caused by vehicle traffic, airplane traffic and local sources
