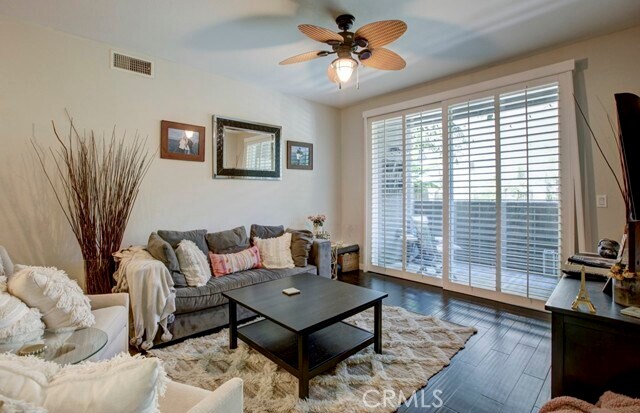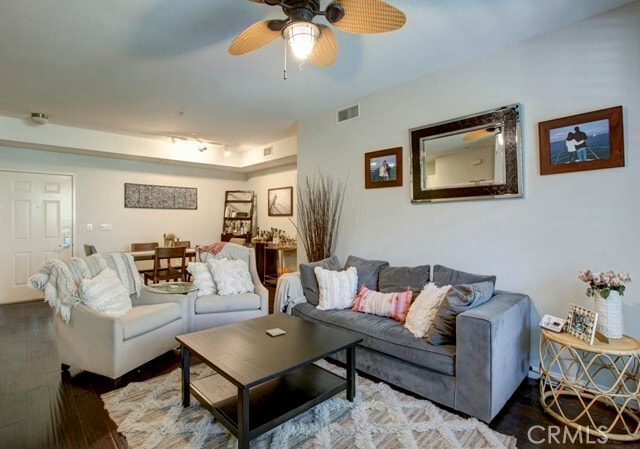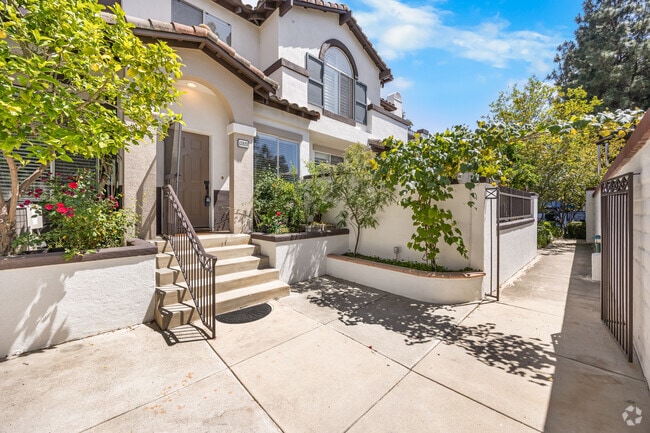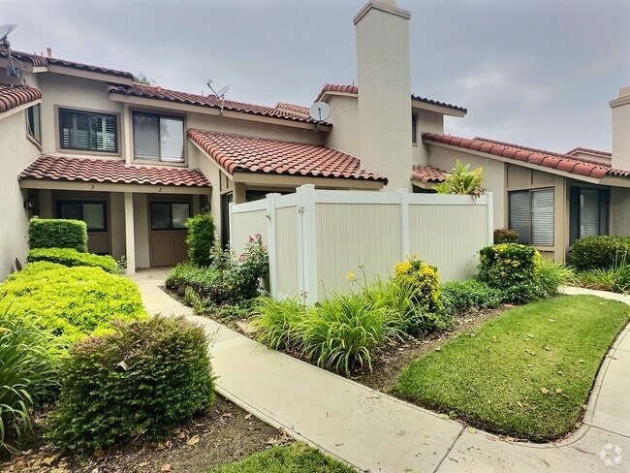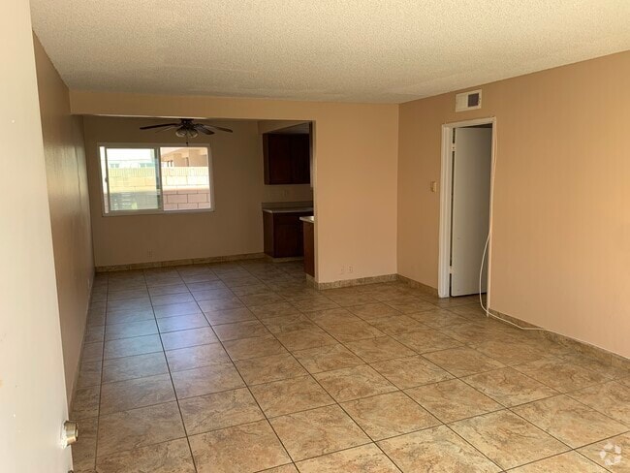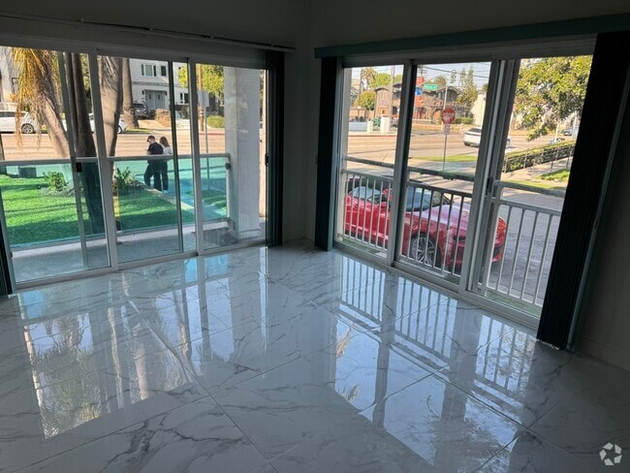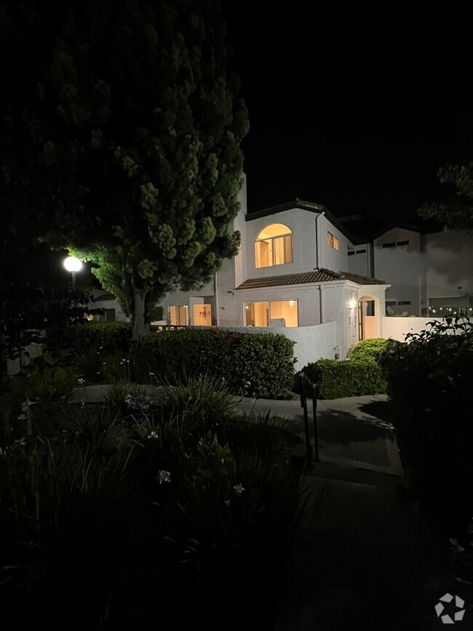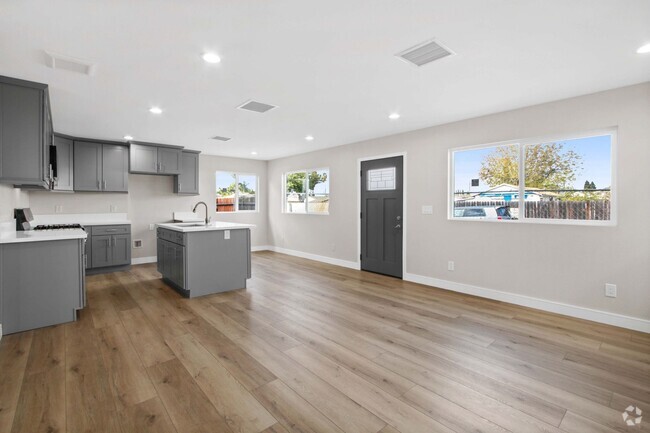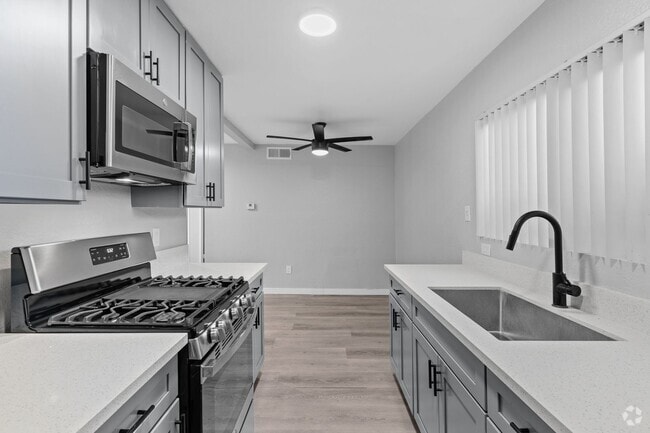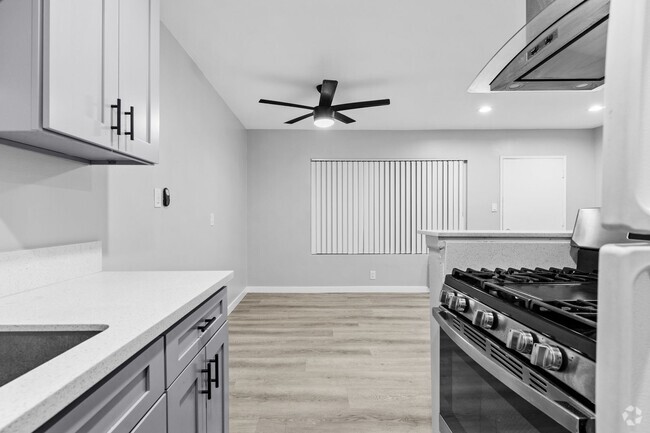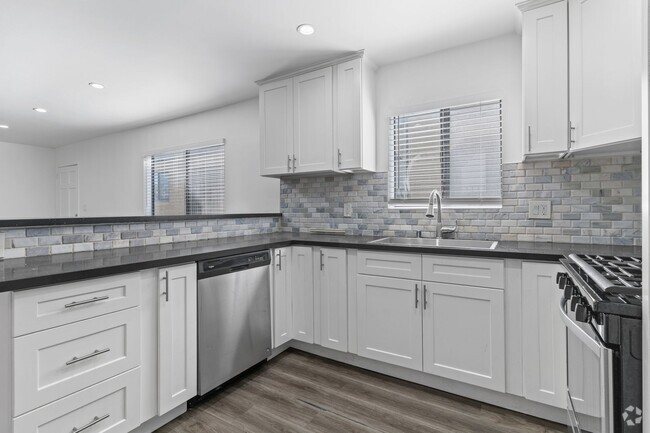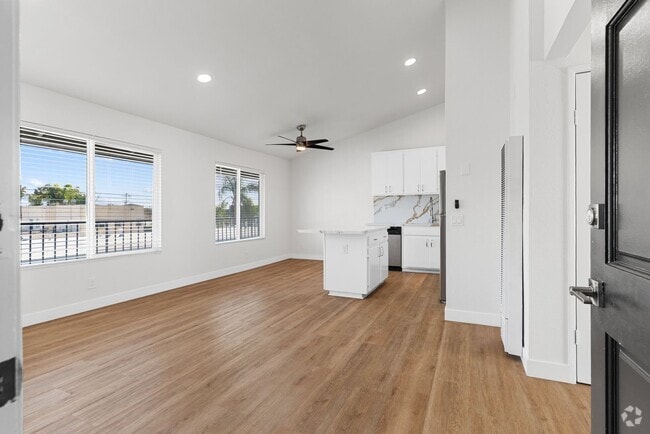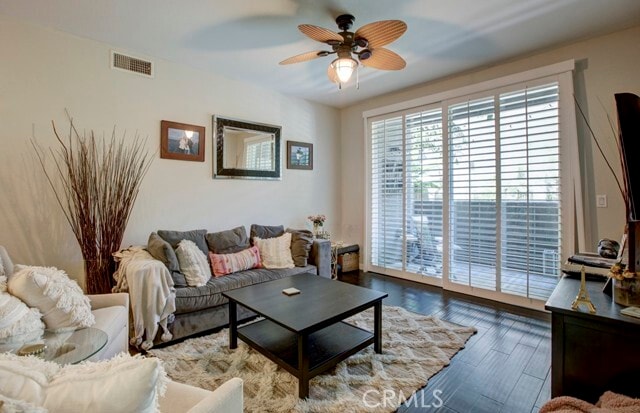1801 E Katella Ave Unit 1048
Anaheim, CA 92805
-
Bedrooms
2
-
Bathrooms
2
-
Square Feet
1,095 sq ft
-
Available
Available Now
Highlights
- Pets Allowed
- Pool
- Patio
- Hardwood Floors
- Tennis Court
- Sauna

About This Home
This upgraded bottom floor Candlestick Park" end unit with only ONE common wall offers multiple high end features including a refreshing patio space facing the tranquil and quiet courtyard, an ideal location steps from the parking structure, upgraded flooring throughout, plantation wood shutters, large master bedroom walk-in closet and upgraded bathrooms. Bathroom features include Carrara Marble floors, quartz top vanity, subway tile shower walls from floor to ceiling and linen storage. The unit also features central air conditioning & forced heat, tankless water heater, stainless steel appliances and granite counter tops. The patio that looks out to the peaceful courtyard also includes a convenient storage closet. The Stadium Lofts Community includes a clubhouse with kitchen, pool table, meeting room, a resort-style pool & spa, recently remodeled fitness center, sauna, indoor lounge with plasma TV, outdoor lounge with fireplace and courtyards with BBQ areas. Centrally located to schools, freeway access, public transportation, shopping, dining and entertainment. Entertainment options including Angel Stadium, The Grove, Disneyland, Downtown Disney, The Outlets at Orange and The Honda Center make this the Premiere Orange County location!" MLS# OC25149460
1801 E Katella Ave is a condo located in Orange County and the 92805 ZIP Code.
Home Details
Home Type
Year Built
Accessible Home Design
Bedrooms and Bathrooms
Interior Spaces
Kitchen
Laundry
Listing and Financial Details
Lot Details
Outdoor Features
Parking
Pool
Utilities
Views
Community Details
Overview
Pet Policy
Recreation
Fees and Policies
The fees below are based on community-supplied data and may exclude additional fees and utilities.
- Dogs Allowed
-
Fees not specified
- Cats Allowed
-
Fees not specified
- Parking
-
Other--Assigned Parking
Details
Utilities Included
-
Water
-
Trash Removal
Lease Options
-
12 Months

Stadium Lofts
Stadium Lofts, designed by Newman Garrison & Partners, is a contemporary four-story mixed-use building located in the heart of Anaheim's Platinum Triangle. Completed in 2006, this building features 386 condominium units and commercial spaces on the ground floor. The structure is characterized by a combination of stucco and panel siding, large windows, and awnings, offering a modern aesthetic that blends seamlessly with the vibrant surroundings.
Learn more about Stadium LoftsContact
- Listed by Jennifer McDonald | Compass
- Phone Number
- Contact
-
Source
 California Regional Multiple Listing Service
California Regional Multiple Listing Service
- Air Conditioning
- Heating
- Dishwasher
- Ice Maker
- Range
- Refrigerator
- Breakfast Nook
- Hardwood Floors
- Clubhouse
- Grill
- Patio
- Sauna
- Spa
- Pool
- Tennis Court
While it may be next door to a legendary mouse and the ornate castle of a storybook princess, Platinum Triangle attracts those who prefer Ducks and Angels. This district is home to Angel Stadium and the Honda Center -- home to the Angels baseball team and the Anaheim Ducks hockey team, respectively. The neighborhood is located in the triangle formed by the intersection the Santa Ana and Orange Freeways. The Santa Ana River, along with the Santa Ana River Trail and Bikeway, extends along the eastern edge of the neighborhood.
The Platinum Triangle started out as an industrial area, but today it is filled with luxury apartment communities and palm trees. It is quickly becoming a popular mixed-use neighborhood, with street-level shops and restaurants lining wide sidewalks. For more shopping, residents head south to the nearby Outlets at Orange. The Platinum Triangle sits between the Anaheim Resort area and Downtown Orange, providing easy access to both.
Learn more about living in Platinum Triangle| Colleges & Universities | Distance | ||
|---|---|---|---|
| Colleges & Universities | Distance | ||
| Drive: | 7 min | 3.1 mi | |
| Drive: | 9 min | 4.7 mi | |
| Drive: | 12 min | 6.5 mi | |
| Drive: | 10 min | 6.7 mi |
You May Also Like
Similar Rentals Nearby
What Are Walk Score®, Transit Score®, and Bike Score® Ratings?
Walk Score® measures the walkability of any address. Transit Score® measures access to public transit. Bike Score® measures the bikeability of any address.
What is a Sound Score Rating?
A Sound Score Rating aggregates noise caused by vehicle traffic, airplane traffic and local sources
