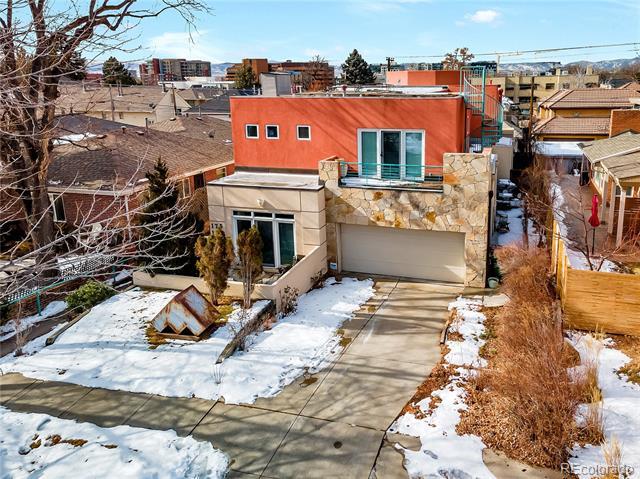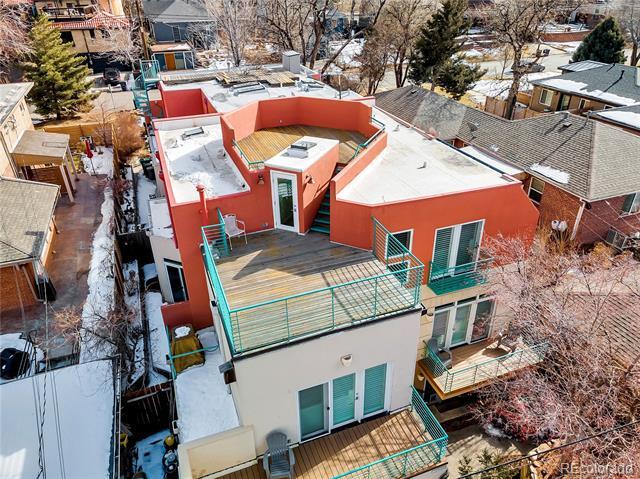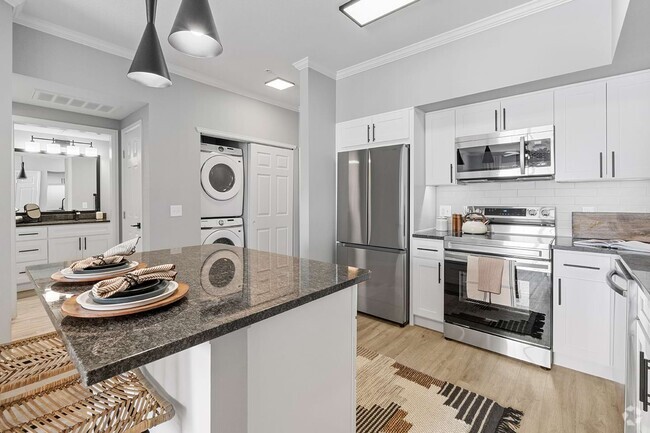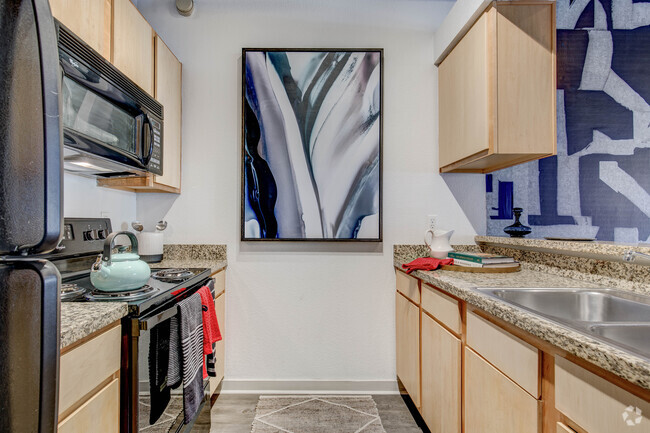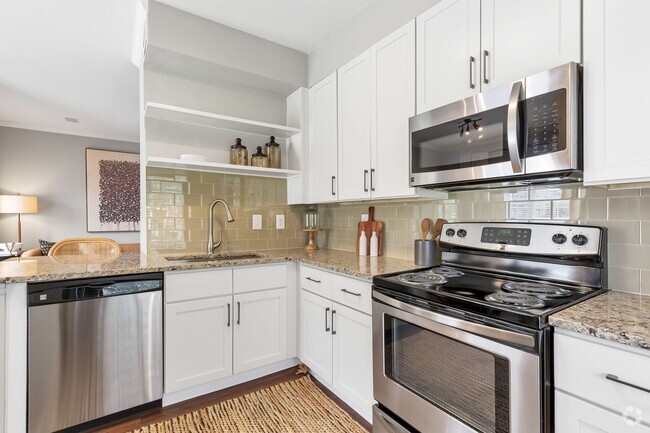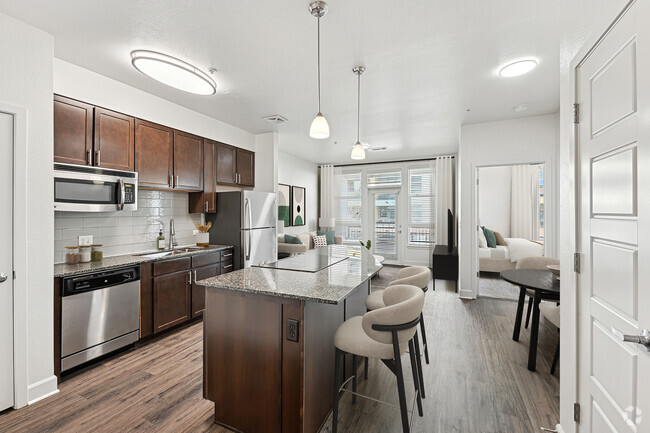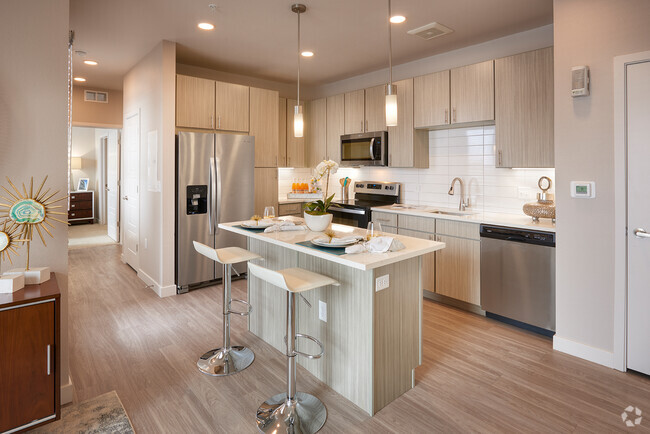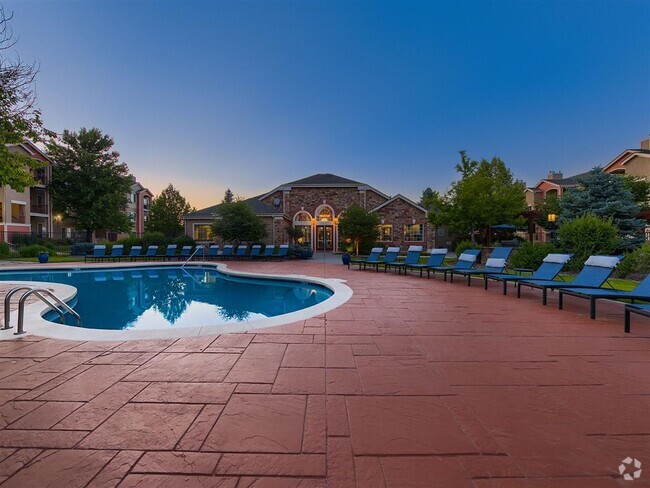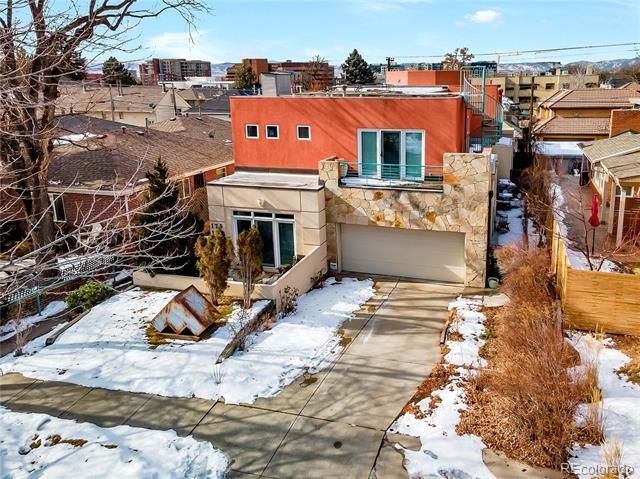175 Harrison St
Denver, CO 80206

Check Back Soon for Upcoming Availability
| Beds | Baths | Average SF |
|---|---|---|
| 3 Bedrooms 3 Bedrooms 3 Br | 1.5 Baths 1.5 Baths 1.5 Ba | 3,462 SF |
About This Property
Modern and Bright Cherry Creek North Townhome with spectacular views from multiple balconies and Rooftop Decks! The unit faces South and balcony and roof top deck with West exposure and a views of Cherry Creek North and Downtown Denver, our majestic mountains and stunning sunsets! South side entry to this home that lives like a Single Family. Walk into a bright open space with custom granite floor, and beautifully adorned kitchen detail wall w/custom painted art. Main level entry Coat Closet and 1/2 Bath with custom artwork wall. Open Kitchen w/high end Stainless Steel appliances, Breakfast Bar, Modern Lighting and walk-in Pantry. Sunny Dining with custom art wall has access to side yard. Large and Open Family and Formal Dining room opens to Balcony overlooking Patio w/Water Feature and Gardens. Striking Modern Staircase leads up to a mid level Office w/Built-Ins. Large upper w/Master Suite has Gas Fireplace, large walk-in Closet and 5 piece Master Bath. 2nd Bedroom and Bath with Laundry and storage in hallway between the two bedrooms. The Garden Level lives like a private residence w/Walk-Out, Kitchenette, Laundry Closet and Bedroom w/Bath. Large Family Room leads out to private yard. New Wood Shutters throughout. Gorgeous Wood Floors on Main and Upper Levels. 2 car Garage w/easy alley access. Fabulous Mediterranean details throughout. Steck Elementary school assigned. Walk through this home in virtual 3D on your touchscreen device by requesting the 3D Virtual Tour link. 12 or 24 month terms. No Roomates. Pets Conditional and may require additional rent and/or deposits. No dogs over 30 pounds. Priced for start by May 1st or sooner. - Lawncare included. - Final Lease terms and conditions subject to owner approval of completed application. Applications are not taken prior to an in-person viewing. Multi-Family MLS# 2312988
175 Harrison St is an apartment community located in Denver County and the 80206 ZIP Code.
Features
- Basement
Fees and Policies
Located just three miles southeast of Downtown Denver, Cherry Creek offers residents the family-friendly atmosphere of a suburb along with the easy access to metropolitan delights associated with a major city. Cherry Creek contains top-notch public schools as well as high-end shops at Cherry Creek Shopping Center, fine restaurants, art galleries, and low-key bars.
Recreational opportunities abound at Pulaski Park, Gates Tennis Center, Cherry Creek State Park, and the Denver Country Club. Numerous upscale apartments, condos, townhomes, and houses are available throughout Cherry Creek, presenting renters with plenty of options to choose from.
Learn more about living in Cherry CreekBelow are rent ranges for similar nearby apartments
| Beds | Average Size | Lowest | Typical | Premium |
|---|---|---|---|---|
| Studio Studio Studio | 596-599 Sq Ft | $1,295 | $1,953 | $3,203 |
| 1 Bed 1 Bed 1 Bed | 858-861 Sq Ft | $1,195 | $2,715 | $6,314 |
| 2 Beds 2 Beds 2 Beds | 1281-1285 Sq Ft | $1,950 | $3,985 | $10,394 |
| 3 Beds 3 Beds 3 Beds | 2222-2232 Sq Ft | $3,350 | $5,756 | $10,700 |
| 4 Beds 4 Beds 4 Beds | 2508 Sq Ft | $4,300 | — | — |
- Basement
| Colleges & Universities | Distance | ||
|---|---|---|---|
| Colleges & Universities | Distance | ||
| Drive: | 10 min | 4.5 mi | |
| Drive: | 12 min | 4.5 mi | |
| Drive: | 12 min | 4.6 mi | |
| Drive: | 10 min | 4.7 mi |
Transportation options available in Denver include Colorado, located 3.1 miles from 175 Harrison St. 175 Harrison St is near Denver International, located 23.8 miles or 35 minutes away.
| Transit / Subway | Distance | ||
|---|---|---|---|
| Transit / Subway | Distance | ||
|
|
Drive: | 8 min | 3.1 mi |
|
|
Drive: | 9 min | 3.5 mi |
|
|
Drive: | 9 min | 3.9 mi |
|
|
Drive: | 10 min | 4.0 mi |
|
|
Drive: | 10 min | 5.0 mi |
| Commuter Rail | Distance | ||
|---|---|---|---|
| Commuter Rail | Distance | ||
| Drive: | 10 min | 4.1 mi | |
| Drive: | 11 min | 4.2 mi | |
|
|
Drive: | 13 min | 4.9 mi |
| Drive: | 13 min | 5.4 mi | |
| Drive: | 19 min | 6.0 mi |
| Airports | Distance | ||
|---|---|---|---|
| Airports | Distance | ||
|
Denver International
|
Drive: | 35 min | 23.8 mi |
Time and distance from 175 Harrison St.
| Shopping Centers | Distance | ||
|---|---|---|---|
| Shopping Centers | Distance | ||
| Walk: | 11 min | 0.6 mi | |
| Walk: | 12 min | 0.6 mi | |
| Walk: | 13 min | 0.7 mi |
| Parks and Recreation | Distance | ||
|---|---|---|---|
| Parks and Recreation | Distance | ||
|
Denver Botanic Gardens at York St.
|
Drive: | 6 min | 2.0 mi |
|
Denver Museum of Nature & Science
|
Drive: | 6 min | 2.3 mi |
|
City Park of Denver
|
Drive: | 9 min | 2.7 mi |
|
Denver Zoo
|
Drive: | 9 min | 2.7 mi |
|
Washington Park
|
Drive: | 8 min | 3.0 mi |
| Hospitals | Distance | ||
|---|---|---|---|
| Hospitals | Distance | ||
| Drive: | 3 min | 1.3 mi | |
| Drive: | 4 min | 1.7 mi | |
| Drive: | 8 min | 3.0 mi |
| Military Bases | Distance | ||
|---|---|---|---|
| Military Bases | Distance | ||
| Drive: | 40 min | 14.1 mi | |
| Drive: | 76 min | 61.4 mi | |
| Drive: | 85 min | 71.0 mi |
You May Also Like
Applicant has the right to provide the property manager or owner with a Portable Tenant Screening Report (PTSR) that is not more than 30 days old, as defined in § 38-12-902(2.5), Colorado Revised Statutes; and 2) if Applicant provides the property manager or owner with a PTSR, the property manager or owner is prohibited from: a) charging Applicant a rental application fee; or b) charging Applicant a fee for the property manager or owner to access or use the PTSR.
Similar Rentals Nearby
What Are Walk Score®, Transit Score®, and Bike Score® Ratings?
Walk Score® measures the walkability of any address. Transit Score® measures access to public transit. Bike Score® measures the bikeability of any address.
What is a Sound Score Rating?
A Sound Score Rating aggregates noise caused by vehicle traffic, airplane traffic and local sources
