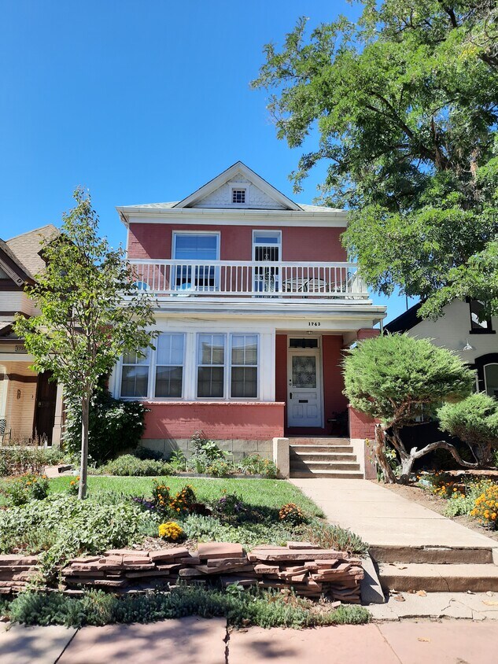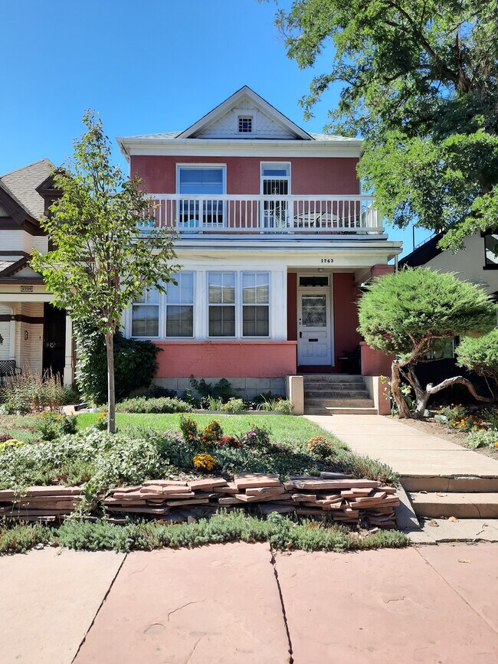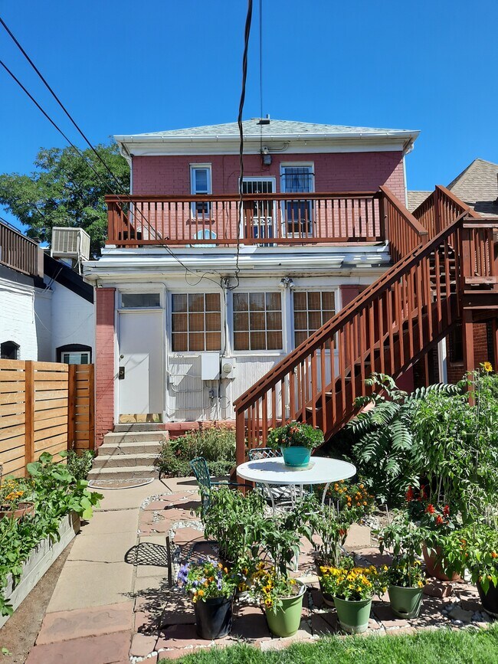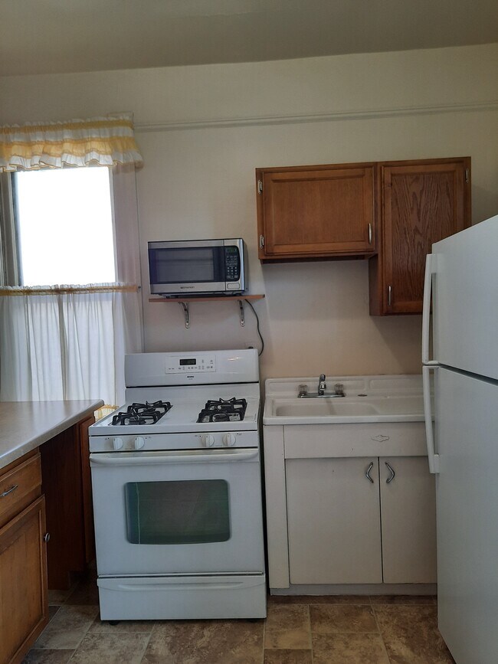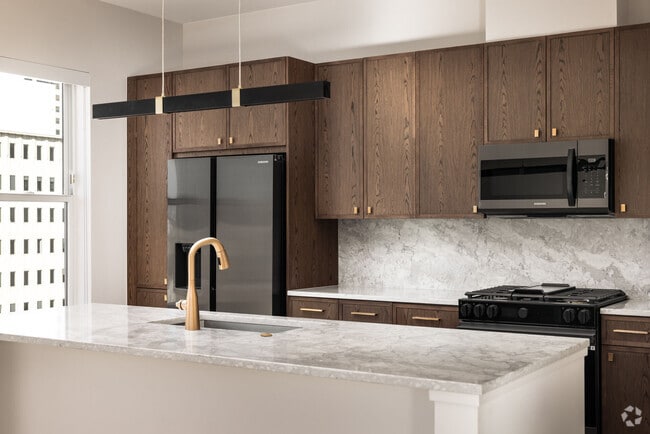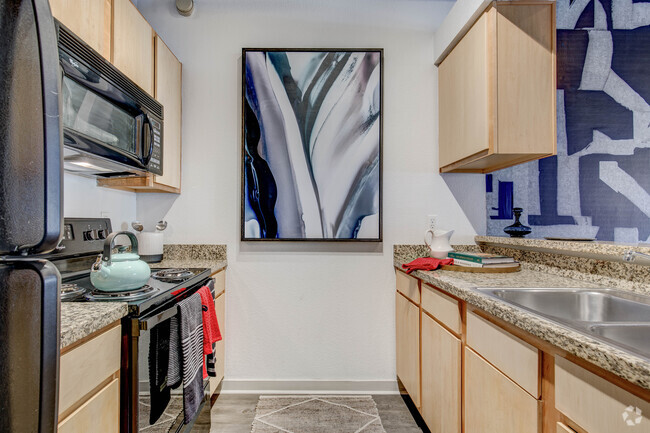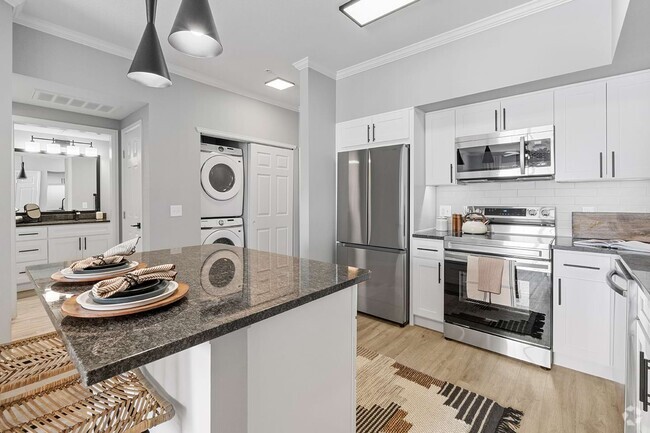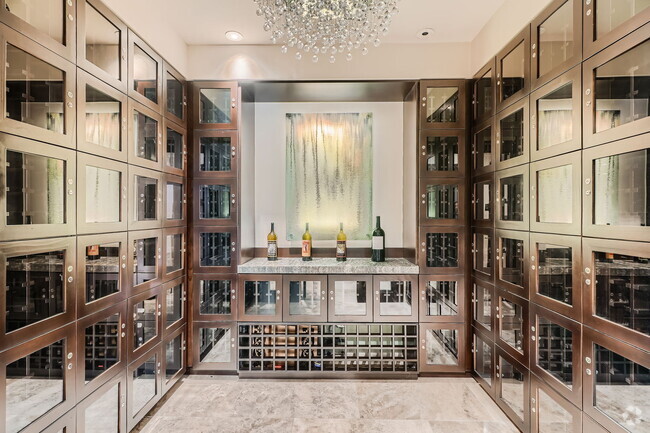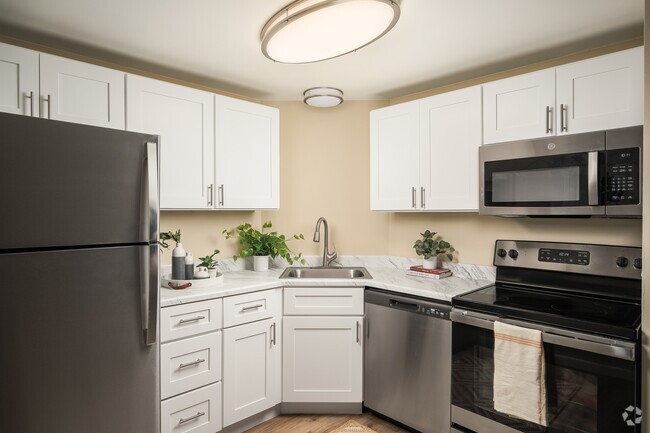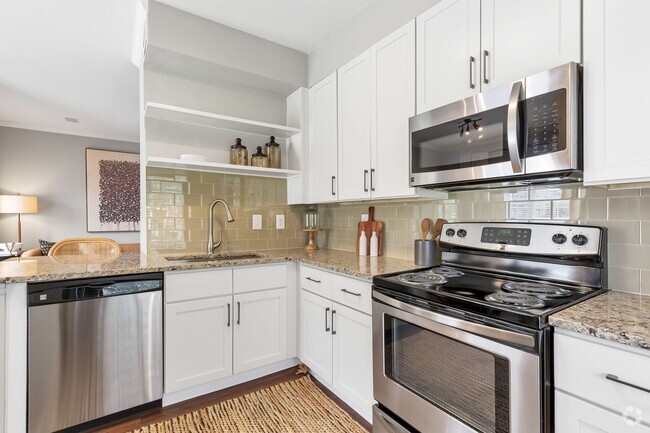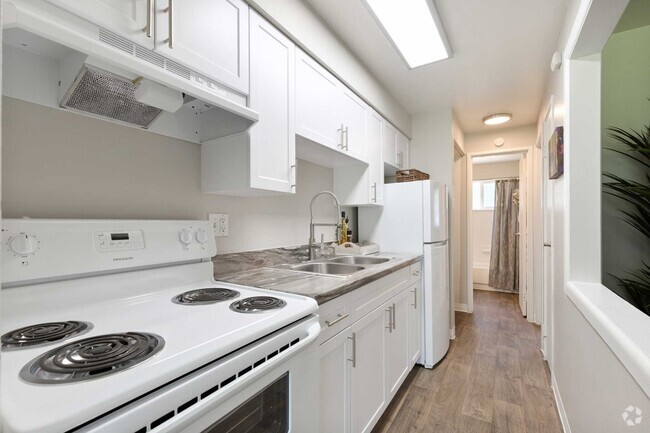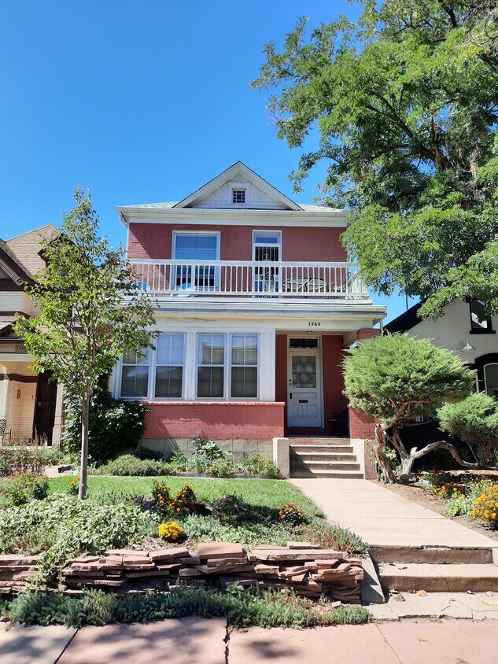1743 N Clarkson St Unit 2
Denver, CO 80218

Check Back Soon for Upcoming Availability
| Beds | Baths | Average SF |
|---|---|---|
| 2 Bedrooms 2 Bedrooms 2 Br | 1 Bath 1 Bath 1 Ba | 900 SF |
Fees and Policies
The fees below are based on community-supplied data and may exclude additional fees and utilities.
- Cats Allowed
-
Fees not specified
-
Weight limit--
-
Pet Limit--
- Parking
-
Surface Lot--
Details
Utilities Included
-
Gas
-
Water
-
Electricity
-
Heat
-
Trash Removal
-
Sewer
-
Air Conditioning
Property Information
-
2 units
About This Property
This is a house with only one other unit that is within walking and biking distance of downtown, Cheesman and City Parks, shopping and restaurants. The east and west facing decks allow for more time in the sun and offer a street view (east) or city view (west). Marcyzk's is half block away. The majority of houses on the block are owner occupied. Owner also lives on the block. The house has updated water pipes, electrical, and new roof. This unit has not been advertised for rent for nearly 21 years as tenants have stayed for a long time or had a roommate to take over the unit. It is a sunny apartment with a yard and an opportunity to garden. The photos posted do not give a good representation of the unit. There are transoms and original door hardware that is mostly unpainted. One would be hardpressed to find a comparable unit that includes all utilities in this popular neighborhood. There is a kitchen with pantry, dining room (which with doors closed can be a second bedroom), bedroom, office, living room, and three closets, one which is a walk-in. The shared laundry is in the basement where there is additional storage, if desired. There is a back exterior staircase that leads to the back yard and parking area.
1743 N Clarkson St is an apartment community located in Denver County and the 80218 ZIP Code.
Apartment Features
Washer/Dryer
Air Conditioning
Walk-In Closets
Microwave
Refrigerator
Tub/Shower
Freezer
Crown Molding
Highlights
- Washer/Dryer
- Air Conditioning
- Heating
- Ceiling Fans
- Smoke Free
- Cable Ready
- Tub/Shower
- Handrails
Kitchen Features & Appliances
- Pantry
- Microwave
- Range
- Refrigerator
- Freezer
- Warming Drawer
Model Details
- Carpet
- Vinyl Flooring
- Dining Room
- Basement
- Office
- Crown Molding
- Views
- Walk-In Closets
Situated directly north of downtown, Uptown Denver is a lively, hip neighborhood bordering some of Denver's best attractions, like the Paramount Theatre, the Denver Center for the Performing Arts, and the Pepsi Center. The University of Colorado Denver is just about a mile from Uptown's center. The Colorado State Capitol is on the southwest corner of the neighborhood.
Aesthetically, Uptown is dynamic, featuring historic Victorian and Queen Anne-style homes interspersed with modern loft-style apartment complexes. Tree-lined boulevards enhance the residential feel and help draw a variety of new residents to this corner of the city. The neighborhood provides the best of both worlds for culturally savvy urbanites who enjoy the feel of a community-oriented neighborhood with access to superb outdoor facilities and world-class restaurants.
Learn more about living in Uptown DenverBelow are rent ranges for similar nearby apartments
| Beds | Average Size | Lowest | Typical | Premium |
|---|---|---|---|---|
| Studio Studio Studio | 538-542 Sq Ft | $845 | $1,571 | $2,942 |
| 1 Bed 1 Bed 1 Bed | 737-739 Sq Ft | $845 | $2,132 | $3,420 |
| 2 Beds 2 Beds 2 Beds | 1138-1139 Sq Ft | $1,160 | $2,974 | $5,045 |
| 3 Beds 3 Beds 3 Beds | 1783 Sq Ft | $4,112 | $4,162 | $4,232 |
| 4 Beds 4 Beds 4 Beds | 1800 Sq Ft | $2,900 | $6,450 | $10,000 |
- Washer/Dryer
- Air Conditioning
- Heating
- Ceiling Fans
- Smoke Free
- Cable Ready
- Tub/Shower
- Handrails
- Pantry
- Microwave
- Range
- Refrigerator
- Freezer
- Warming Drawer
- Carpet
- Vinyl Flooring
- Dining Room
- Basement
- Office
- Crown Molding
- Views
- Walk-In Closets
- Laundry Facilities
- Balcony
- Patio
- Deck
- Yard
- Lawn
- Garden
| Colleges & Universities | Distance | ||
|---|---|---|---|
| Colleges & Universities | Distance | ||
| Drive: | 6 min | 2.0 mi | |
| Drive: | 6 min | 2.0 mi | |
| Drive: | 6 min | 2.1 mi | |
| Drive: | 13 min | 5.8 mi |
Transportation options available in Denver include 25Th & Welton Station, located 0.7 mile from 1743 N Clarkson St Unit 2. 1743 N Clarkson St Unit 2 is near Denver International, located 23.9 miles or 35 minutes away.
| Transit / Subway | Distance | ||
|---|---|---|---|
| Transit / Subway | Distance | ||
|
|
Walk: | 13 min | 0.7 mi |
|
|
Walk: | 14 min | 0.7 mi |
|
|
Walk: | 15 min | 0.8 mi |
|
|
Walk: | 15 min | 0.8 mi |
|
|
Walk: | 16 min | 0.9 mi |
| Commuter Rail | Distance | ||
|---|---|---|---|
| Commuter Rail | Distance | ||
|
|
Drive: | 4 min | 1.5 mi |
|
|
Drive: | 5 min | 1.9 mi |
| Drive: | 6 min | 2.1 mi | |
| Drive: | 8 min | 2.7 mi | |
| Drive: | 14 min | 3.0 mi |
| Airports | Distance | ||
|---|---|---|---|
| Airports | Distance | ||
|
Denver International
|
Drive: | 35 min | 23.9 mi |
Time and distance from 1743 N Clarkson St Unit 2.
| Shopping Centers | Distance | ||
|---|---|---|---|
| Shopping Centers | Distance | ||
| Walk: | 5 min | 0.3 mi | |
| Walk: | 7 min | 0.4 mi | |
| Walk: | 15 min | 0.8 mi |
| Parks and Recreation | Distance | ||
|---|---|---|---|
| Parks and Recreation | Distance | ||
|
History Colorado Center
|
Walk: | 18 min | 0.9 mi |
|
Civic Center Park
|
Drive: | 3 min | 1.2 mi |
|
Lower Downtown Historic District (LoDo)
|
Drive: | 4 min | 1.3 mi |
|
Denver Botanic Gardens at York St.
|
Drive: | 6 min | 1.8 mi |
|
Denver Zoo
|
Drive: | 8 min | 2.4 mi |
| Hospitals | Distance | ||
|---|---|---|---|
| Hospitals | Distance | ||
| Walk: | 7 min | 0.4 mi | |
| Walk: | 13 min | 0.7 mi | |
| Drive: | 5 min | 1.8 mi |
| Military Bases | Distance | ||
|---|---|---|---|
| Military Bases | Distance | ||
| Drive: | 48 min | 16.9 mi | |
| Drive: | 82 min | 64.7 mi | |
| Drive: | 92 min | 74.4 mi |
You May Also Like
Applicant has the right to provide the property manager or owner with a Portable Tenant Screening Report (PTSR) that is not more than 30 days old, as defined in § 38-12-902(2.5), Colorado Revised Statutes; and 2) if Applicant provides the property manager or owner with a PTSR, the property manager or owner is prohibited from: a) charging Applicant a rental application fee; or b) charging Applicant a fee for the property manager or owner to access or use the PTSR.
Similar Rentals Nearby
What Are Walk Score®, Transit Score®, and Bike Score® Ratings?
Walk Score® measures the walkability of any address. Transit Score® measures access to public transit. Bike Score® measures the bikeability of any address.
What is a Sound Score Rating?
A Sound Score Rating aggregates noise caused by vehicle traffic, airplane traffic and local sources
