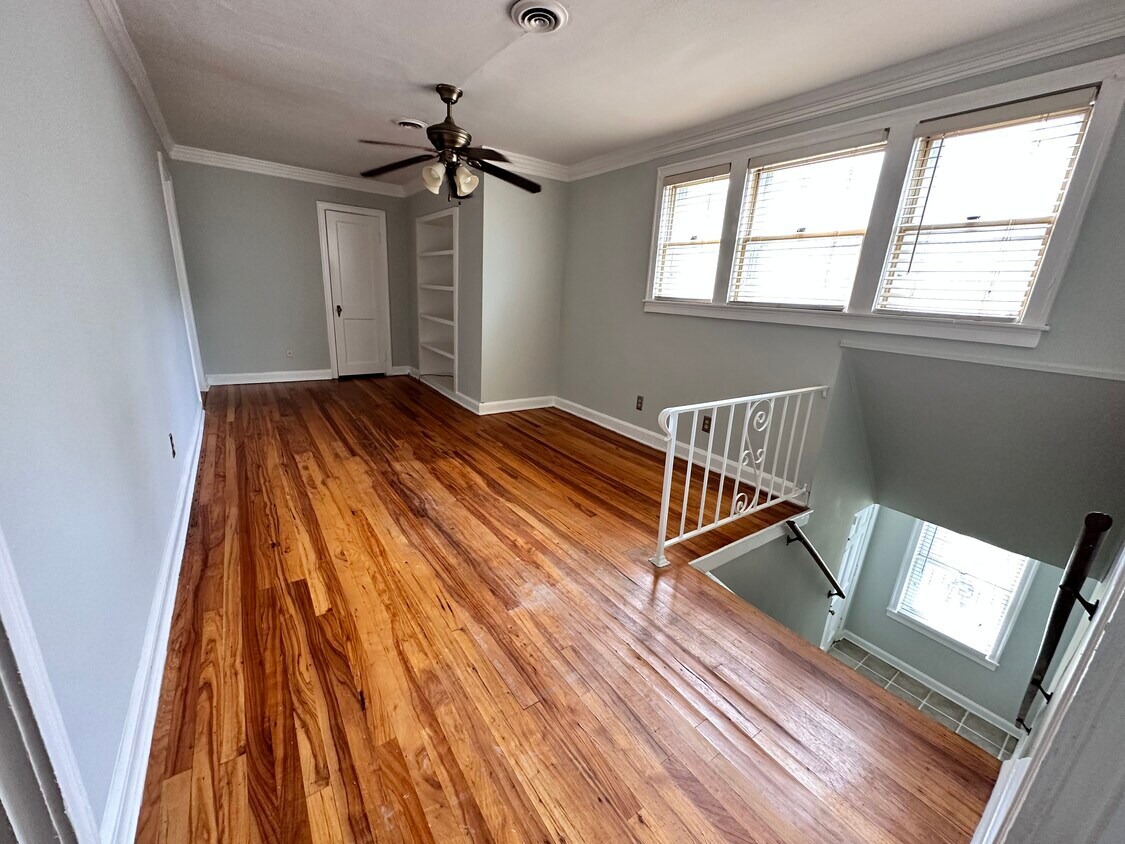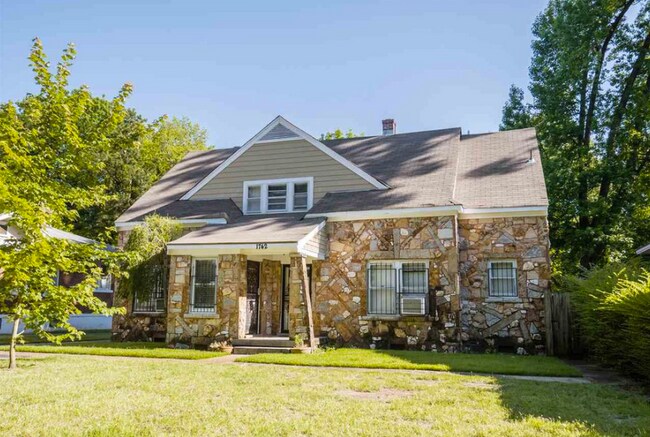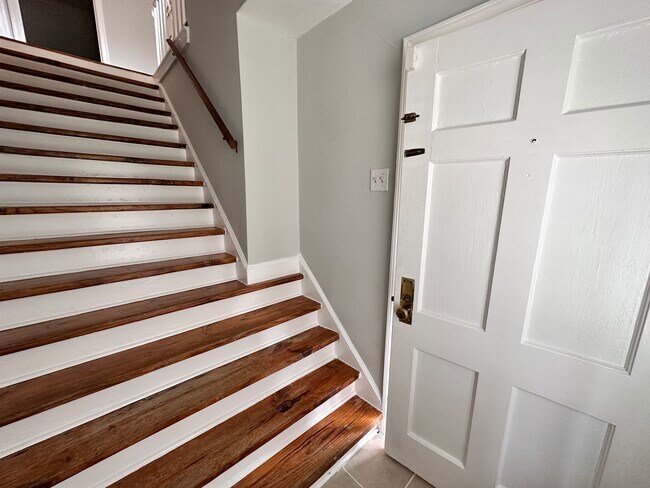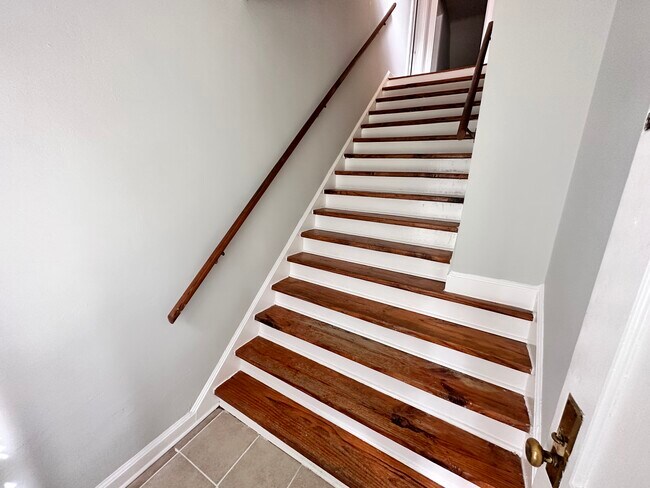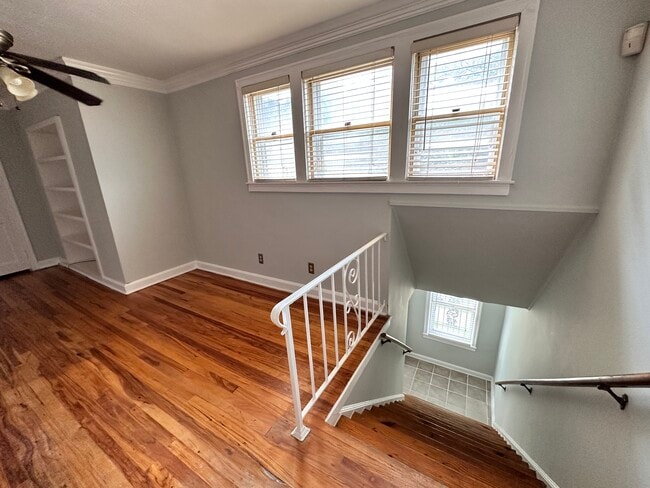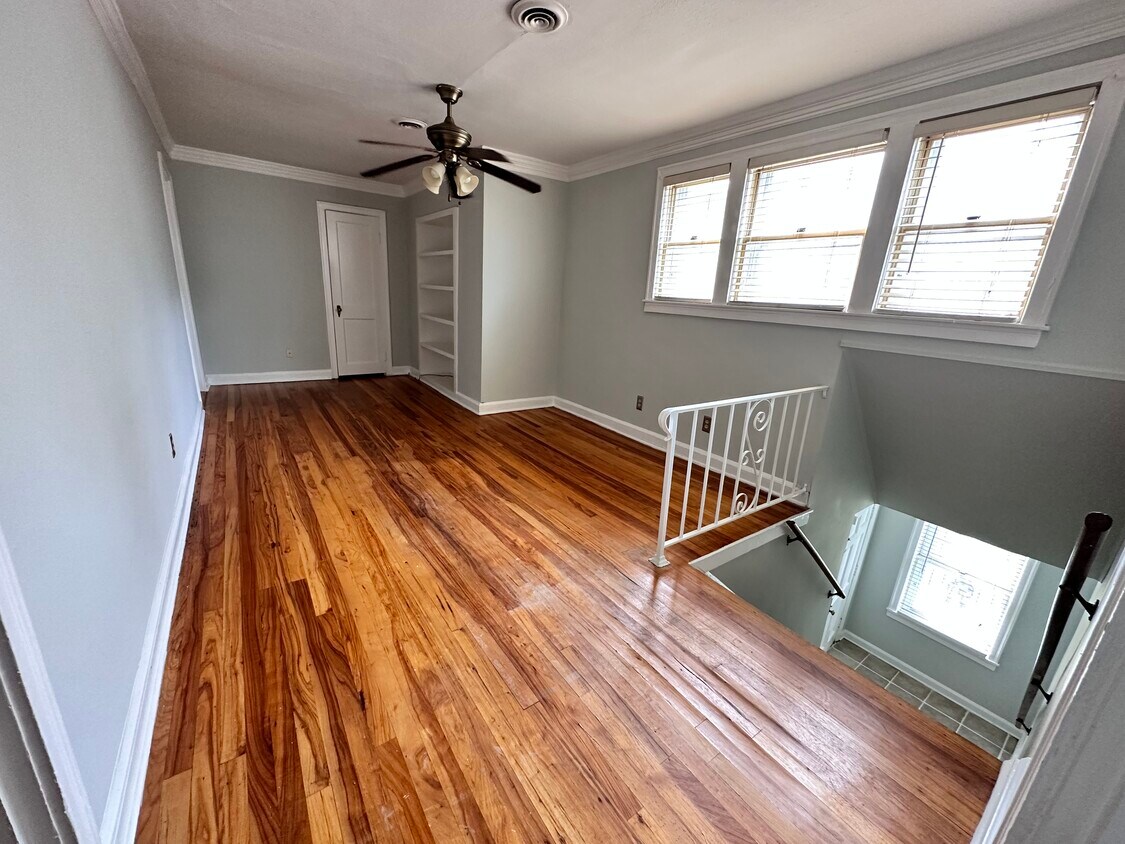1742 North Pkwy Unit 3 Bedroom — 1742 North Pkwy
Memphis, TN 38112
-
Bedrooms
3
-
Bathrooms
1
-
Square Feet
1,258 sq ft
Highlights
- Pets Allowed
- Patio
- Walk-In Closets
- Hardwood Floors
- Yard
- Vaulted Ceiling

About This Home
This unit takes up the entire top floor of a 3 unit building. There is a front and back stair entrance that lead up to the living room and landing space with the kitchen right beside. The kitchen faces the West with beautiful natural light windows, a large work space and plenty of cabinets for storage, a large double fridge /freezer, a perfect little breakfast nook spot, recently renovated floors, cabinets, and wall colors. The large living room features built-in bookcase storage. The first blue bedroom features beautiful natural morning sunlight and a refreshing blue color wall that lights up when the sun comes in. The room features 3 different cosets, one of which is large enough to house an entertainment center if you wish. The bathroom is nice with calming blue color, window to outside, and spacious tub. Also a roomy linen closet. The middle bedroom could easily be used as a private office or den as it has less area and less closet spaces as well. However, it is still possible to use as a 3rd bedroom if needed. The last bedroom is the largest, with dark blue grey walls and ceiling to offer a peaceful respite. There are 2 separate closest flocking either side of a small workspace or reading nook. Lots of valuable opportunitieis to make this place yours!
1742 North Pkwy is an apartment community located in Shelby County and the 38112 ZIP Code.
Apartment Features
Washer/Dryer
Air Conditioning
Dishwasher
High Speed Internet Access
Hardwood Floors
Walk-In Closets
Refrigerator
Tub/Shower
Highlights
- High Speed Internet Access
- Washer/Dryer
- Air Conditioning
- Heating
- Ceiling Fans
- Cable Ready
- Storage Space
- Tub/Shower
- Handrails
Kitchen Features & Appliances
- Dishwasher
- Disposal
- Ice Maker
- Pantry
- Eat-in Kitchen
- Kitchen
- Oven
- Range
- Refrigerator
- Freezer
- Breakfast Nook
Model Details
- Hardwood Floors
- Tile Floors
- Family Room
- Den
- Attic
- Built-In Bookshelves
- Crown Molding
- Vaulted Ceiling
- Walk-In Closets
- Linen Closet
- Window Coverings
- Large Bedrooms
Fees and Policies
The fees below are based on community-supplied data and may exclude additional fees and utilities.
- Dogs Allowed
-
Fees not specified
- Cats Allowed
-
Fees not specified
- Parking
-
Surface Lot--
Details
Property Information
-
4 units
Contact
Midtown Memphis is a sprawling district that blends suburban neighborhoods with urban amenities. Midtown’s central location is a major part of its allure for an array of renters, ranging from professionals to families. Overton Park sits on the eastern edge of Midtown, offering locals a nine-hole golf course, the Memphis Zoo, playgrounds, an art museum, and 12 acres of forest. Midtown is also home to the Medical District, where you’ll find abundant medical facilities, including a university hospital. Residents of Midtown have access to good public schools, local restaurants, and everyday conveniences. For more dining, shopping, and entertainment options (as well as job opportunities), Midtown residents travel into downtown.
Learn more about living in Midtown Memphis| Colleges & Universities | Distance | ||
|---|---|---|---|
| Colleges & Universities | Distance | ||
| Walk: | 15 min | 0.8 mi | |
| Drive: | 5 min | 2.9 mi | |
| Drive: | 6 min | 3.1 mi | |
| Drive: | 6 min | 3.2 mi |
- High Speed Internet Access
- Washer/Dryer
- Air Conditioning
- Heating
- Ceiling Fans
- Cable Ready
- Storage Space
- Tub/Shower
- Handrails
- Dishwasher
- Disposal
- Ice Maker
- Pantry
- Eat-in Kitchen
- Kitchen
- Oven
- Range
- Refrigerator
- Freezer
- Breakfast Nook
- Hardwood Floors
- Tile Floors
- Family Room
- Den
- Attic
- Built-In Bookshelves
- Crown Molding
- Vaulted Ceiling
- Walk-In Closets
- Linen Closet
- Window Coverings
- Large Bedrooms
- Laundry Facilities
- Storage Space
- Patio
- Porch
- Yard
- Lawn
- Garden
1742 North Pkwy Unit 3 Bedroom — 1742 North Pkwy Photos
-
Front staircase leads to common area den
-
Quaint multi-unit home in friendly Evergreen neighborhood
-
Front door leading up to living space
-
Front stairwells leading up to unit
-
Bright welcoming stairwell with small landing
-
Natural light, built in storage shelves
-
built-bookcase and coat closet provide convenient storage
-
Calming cool grey wall colors and bright white ceilings and trim
-
Living space with built-in bookcase
What Are Walk Score®, Transit Score®, and Bike Score® Ratings?
Walk Score® measures the walkability of any address. Transit Score® measures access to public transit. Bike Score® measures the bikeability of any address.
What is a Sound Score Rating?
A Sound Score Rating aggregates noise caused by vehicle traffic, airplane traffic and local sources
