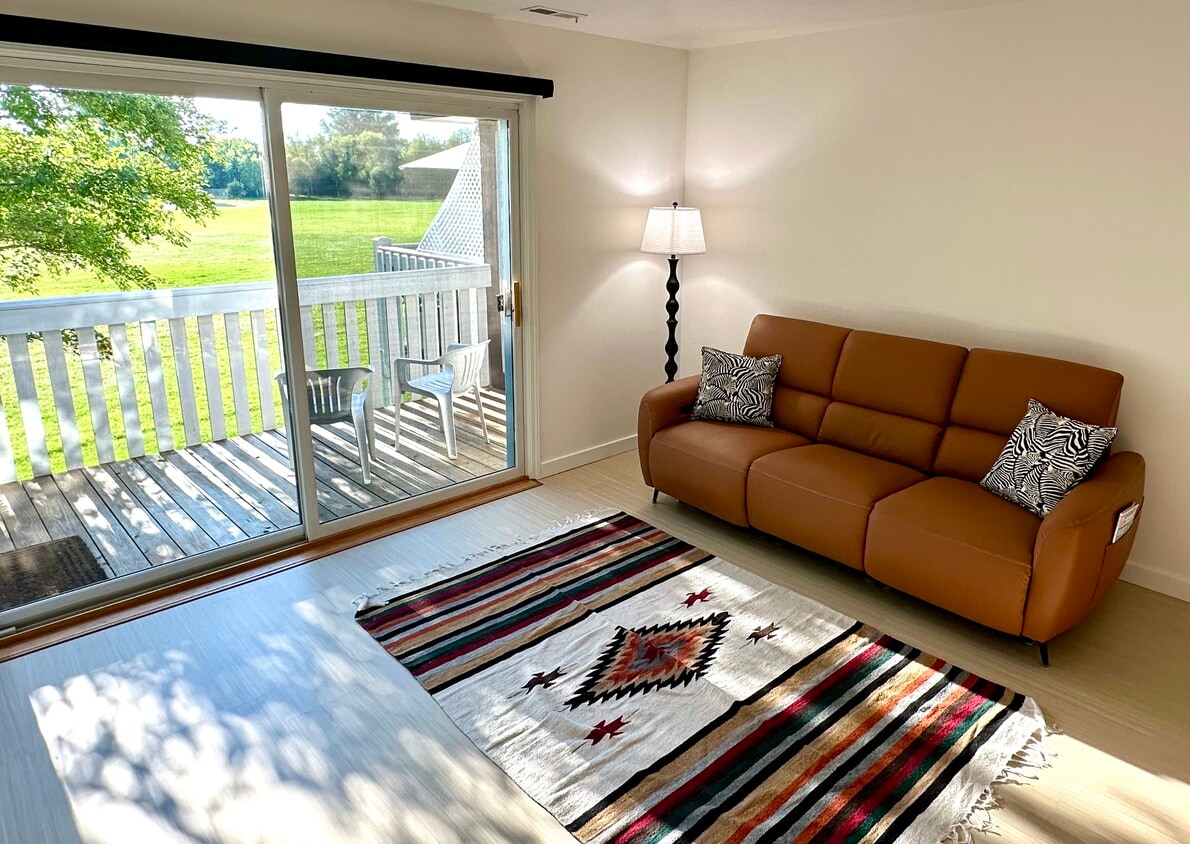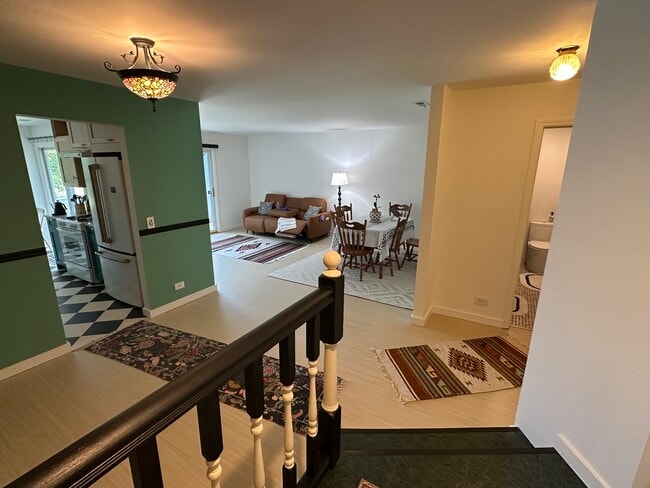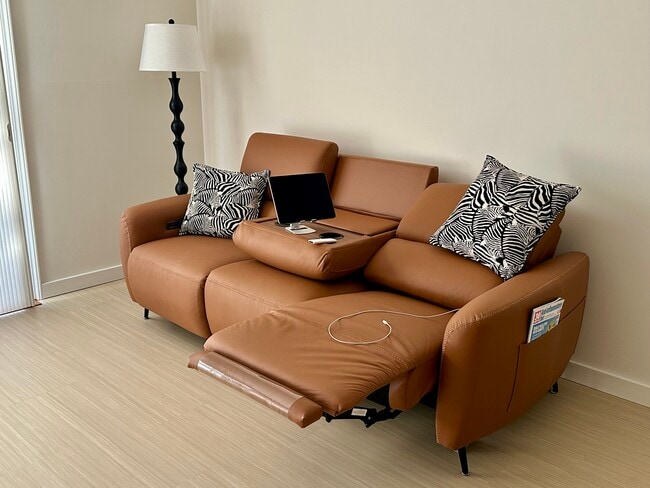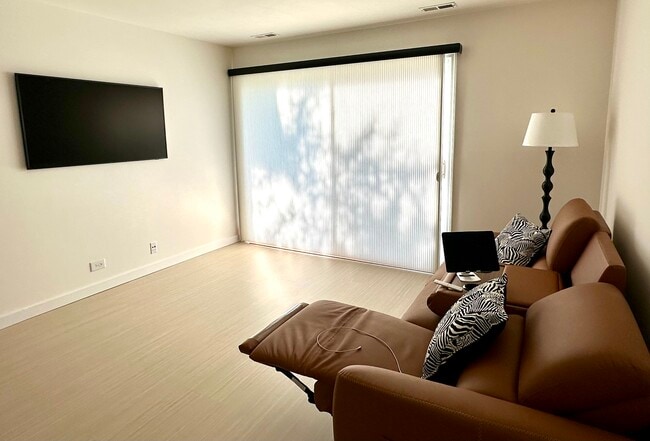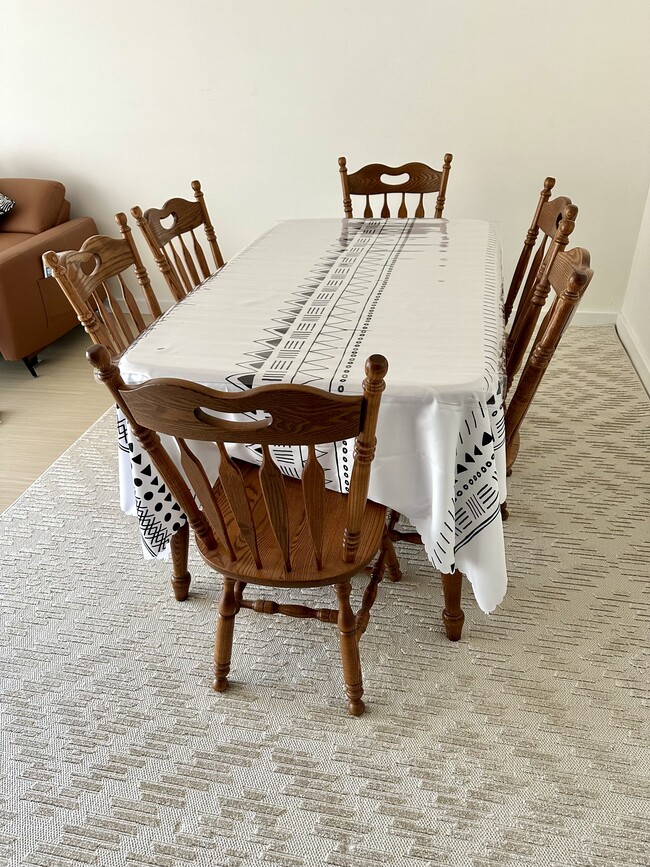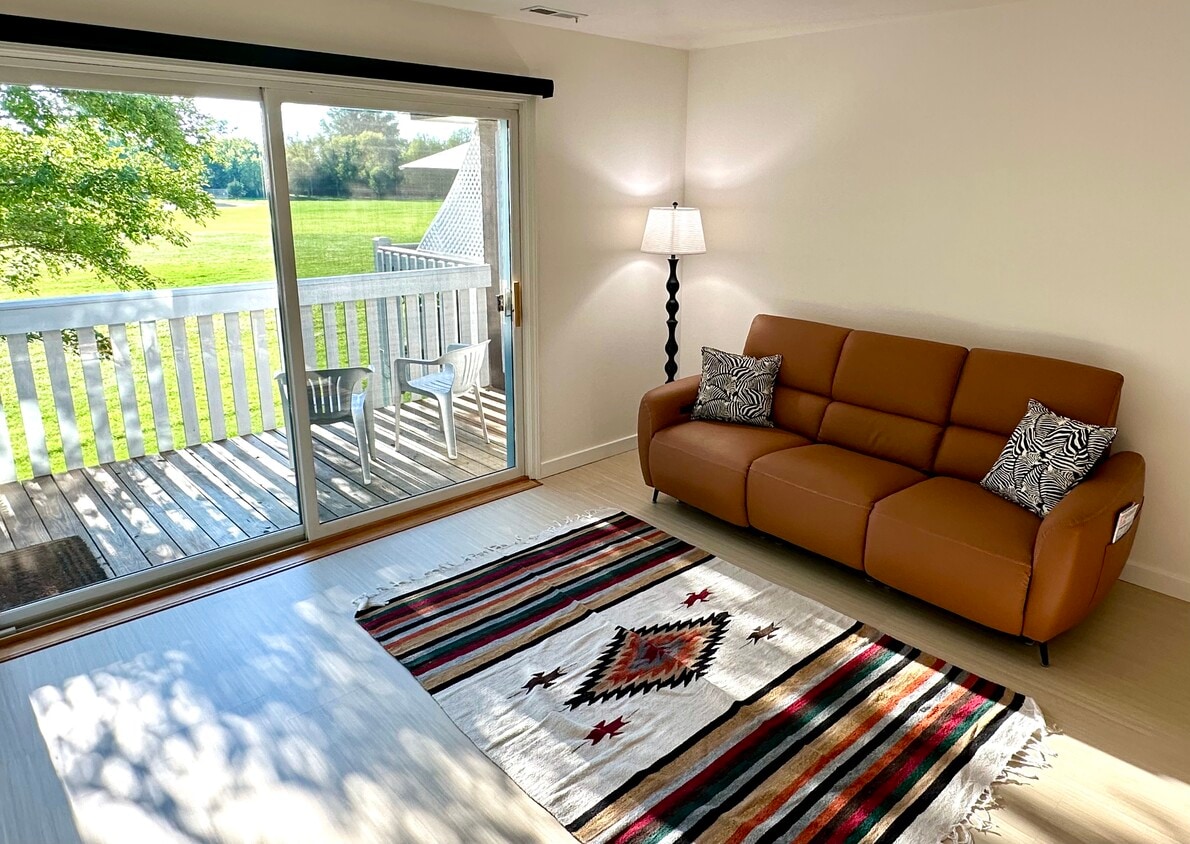174 Hemingway Ct Unit 174
Vernon Hills, IL 60061
-
Bedrooms
2
-
Bathrooms
2
-
Square Feet
1,246 sq ft
-
Available
Available Jan 30
Highlights
- Pool
- Balcony
- Furnished
- Patio
- Walk-In Closets
- Smoke Free

About This Home
Treehouse feel with balcony overlooking Big Bear Lake and Century Park Arboretum. Rent reduced to $2700. Tenant only pays electric, gas, water/sewer utilities. Owner pays: WiFi, HOA fee - landscaping, snow removal, etc. Custom maple kitchen cabinets have special features and the countertop (and kitchen table) is made from recycled Brighton Beach glass (mother of pearl shells add sparkle) with the durability of quartz. New GE CAFE French door refrigerator. New dual flush skirted chair height toilets, vanities with quartz countertops and special faucets, and LED lit mirrored medicine cabinets are high end. New AC, furnace, humidifier. Dust resistant warm flooring throughout (natural, fume-free safe material). Three seat reclining leather couch has USB/C outlets and a drop down center backrest for holding cups and a spot for charging your devices. Wallpapers are from Sweden and Istanbul providing an artistic atmosphere in the bedroom and dining room (dining room set up to function as a reading nook/library or a cool spot for a game board table - chess, or a music listening spot). The dining room table is strategically placed at one end of the long living room so that guests can enjoy views of the park out the patio door dressed with a new Hunter Douglas vertical cellular shade (great insulation). The second bedroom is unfinished (queen size blow up mattress provided) at this writing and would make a great office (windows face the east - work with the morning light!). Closets are redesigned by Inspired Closets. This is a special space for living a healthy lifestyle surrounded by nature and caring community/management. Lots of room in front of the TV to lay down a yoga mat and follow a workout routine on TV or practice your own bodyworks routine with views of the park. Exterior recently repainted. New smart Chamberlain belt-driven garage door opener, two remotes.
Secure 2nd floor condo (no elevator) with a balcony overlooking Century Park Arboretum (north end of Big Bear Lake/park). Reduced rent now $2700. Tenant pays electric, water, gas. Owner pays WiFi, HOA (homeowners assn fee). 2 bedrooms: master bedroom furnished with 3 closets - one is a walk-in, 2nd bedroom may be an office - no furniture at this time, but blow-up queen mattress is stored. All closets and kitchen pantry redesigned by INSPIRED CLOSETS. 2 renovated bathrooms - one with a tub, one with a shower (porcelain tiled walls). Living/Dining Room L shaped with leather reclining couch containing USB/C outlets and cup holders (center drop down). Dining room table seats 6 with views of the park. Kitchen includes a pantry and small eating area - table and 2 chairs included. Views of park. Utility Room includes washer and dryer, shelving and hanging rod, plus water heater, new furnace, AC, and humidifier. NEST thermostat. One car attached garage with room for an additional car in the driveway, lots of shelving for storage. 2 guest parking lots are available in the cul de sac. HOA monthly fees covering professional landscaping, snow removal, waste management (2x/week), weekly recycling, common insurance, maintenance of the buildings and painting the balconies/repairs to the exterior of the buildings, weekly cleaning of common building areas/vacuuming stairs/halls. Amenities: Pool, tennis courts, and all that is available through the VH Park District right in the ‘backyard’ which includes concerts, rib fest, fireworks, boat rentals, fishing, walking/biking and fitness trails, sled hill, and the occasional outdoor yoga sessions and more. Renter must show proof of insurance prior to moving in. 1 year lease required by HOA. Background /credit check.
174 Hemingway Ct is a condo located in Lake County and the 60061 ZIP Code. This area is served by the Hawthorn Central Consolidated School District 73 attendance zone.
Condo Features
Washer/Dryer
Air Conditioning
Dishwasher
Washer/Dryer Hookup
High Speed Internet Access
Walk-In Closets
Granite Countertops
Refrigerator
Indoor Features
- High Speed Internet Access
- Wi-Fi
- Washer/Dryer
- Washer/Dryer Hookup
- Air Conditioning
- Heating
- Ceiling Fans
- Smoke Free
- Storage Space
- Tub/Shower
- Handrails
- Intercom
Kitchen Features & Appliances
- Dishwasher
- Disposal
- Granite Countertops
- Stainless Steel Appliances
- Pantry
- Eat-in Kitchen
- Kitchen
- Oven
- Range
- Refrigerator
- Freezer
- Breakfast Nook
- Quartz Countertops
Model Details
- Dining Room
- Office
- Views
- Walk-In Closets
- Linen Closet
- Furnished
- Double Pane Windows
- Window Coverings
- Large Bedrooms
Fees and Policies
The fees below are based on community-supplied data and may exclude additional fees and utilities.
- Parking
-
Garage--
Details
Utilities Included
-
Gas
-
Water
-
Electricity
-
Heat
-
Trash Removal
-
Sewer
-
Air Conditioning
Property Information
-
Built in 1984
-
Furnished Units Available
Contact
- Phone Number
- Contact
A tree-filled Vernon Hills -- with its winding lanes and period light posts -- resembles a rural community more than a suburb of Chicago, but this terrific city is about 35 miles from Downtown Chicago -- a one-hour ride on the Metra. The Vernon Hills Metra Station is located on the south side of the city, near Hawthorn Club Park. Take Ranney Avenue off Highway 45. If you find a Vernon Hills apartment within biking distance, you'll find plenty of bike racks at the station.
Vernon Hills is considered a shopping destination for much of the surrounding communities; it features several popular shopping plazas and the Hawthorn Mall. The mall is located near the intersection of Milwaukee Avenue and Townline Road. Several restaurants, bars, movie theaters, an ice-skating rink, and a bowling alley are also in this area.
With its beautiful setting, residents of Vernon Hills have access to a variety of parks and lakes.
Learn more about living in Vernon Hills| Colleges & Universities | Distance | ||
|---|---|---|---|
| Colleges & Universities | Distance | ||
| Drive: | 9 min | 4.2 mi | |
| Drive: | 18 min | 8.3 mi | |
| Drive: | 20 min | 10.5 mi | |
| Drive: | 24 min | 13.9 mi |
 The GreatSchools Rating helps parents compare schools within a state based on a variety of school quality indicators and provides a helpful picture of how effectively each school serves all of its students. Ratings are on a scale of 1 (below average) to 10 (above average) and can include test scores, college readiness, academic progress, advanced courses, equity, discipline and attendance data. We also advise parents to visit schools, consider other information on school performance and programs, and consider family needs as part of the school selection process.
The GreatSchools Rating helps parents compare schools within a state based on a variety of school quality indicators and provides a helpful picture of how effectively each school serves all of its students. Ratings are on a scale of 1 (below average) to 10 (above average) and can include test scores, college readiness, academic progress, advanced courses, equity, discipline and attendance data. We also advise parents to visit schools, consider other information on school performance and programs, and consider family needs as part of the school selection process.
View GreatSchools Rating Methodology
Data provided by GreatSchools.org © 2026. All rights reserved.
- High Speed Internet Access
- Wi-Fi
- Washer/Dryer
- Washer/Dryer Hookup
- Air Conditioning
- Heating
- Ceiling Fans
- Smoke Free
- Storage Space
- Tub/Shower
- Handrails
- Intercom
- Dishwasher
- Disposal
- Granite Countertops
- Stainless Steel Appliances
- Pantry
- Eat-in Kitchen
- Kitchen
- Oven
- Range
- Refrigerator
- Freezer
- Breakfast Nook
- Quartz Countertops
- Dining Room
- Office
- Views
- Walk-In Closets
- Linen Closet
- Furnished
- Double Pane Windows
- Window Coverings
- Large Bedrooms
- Storage Space
- Balcony
- Patio
- Deck
- Pool
174 Hemingway Ct Unit 174 Photos
-
Leather reclining sofa, USB/C outlets in armrests. Center back folds fwd w cup holders/charger.
-
View upon entering/ landing. Closet to the right.
-
Reclining seats, outside pocket with USB/C PORTS
-
Wall mounted FRAME smart TV. High end Hunter Douglas cellular vertical screen /insulation+
-
Dining room table seats 6. Has additional leaf.
-
Entry / dining room can be reimagined as reading nook, music listening, or game board room
-
Marvin patio door.
-
Sunset view from balcony.
-
Sunset view of Big Bear Lake, Century Park Arboretum.
What Are Walk Score®, Transit Score®, and Bike Score® Ratings?
Walk Score® measures the walkability of any address. Transit Score® measures access to public transit. Bike Score® measures the bikeability of any address.
What is a Sound Score Rating?
A Sound Score Rating aggregates noise caused by vehicle traffic, airplane traffic and local sources
