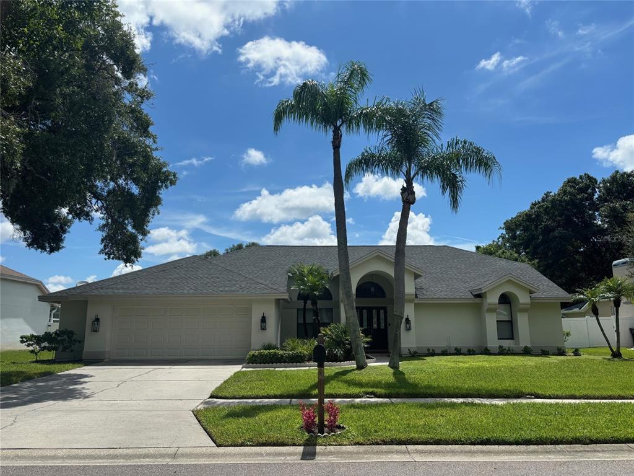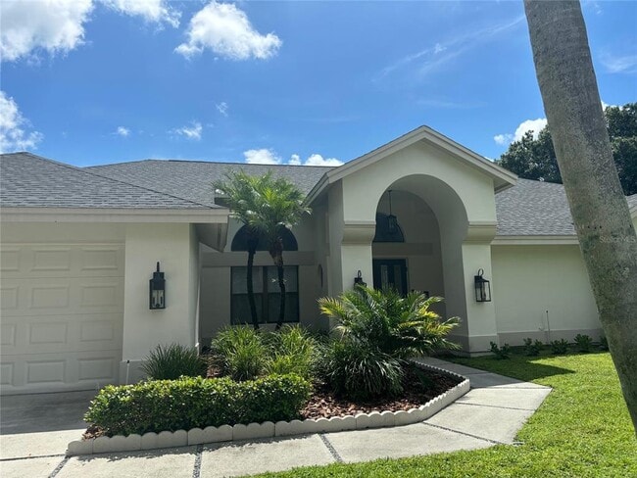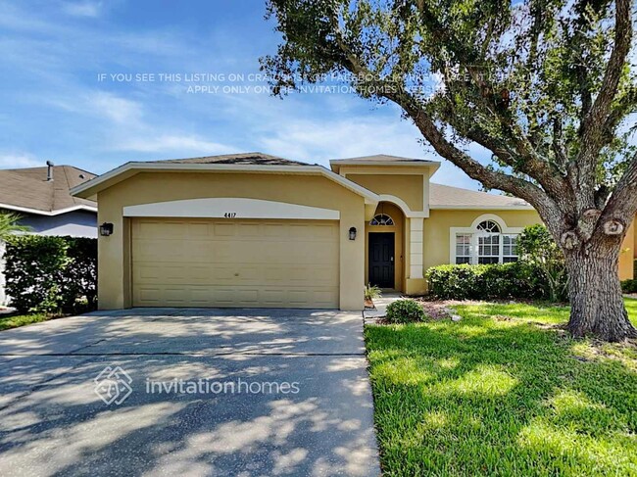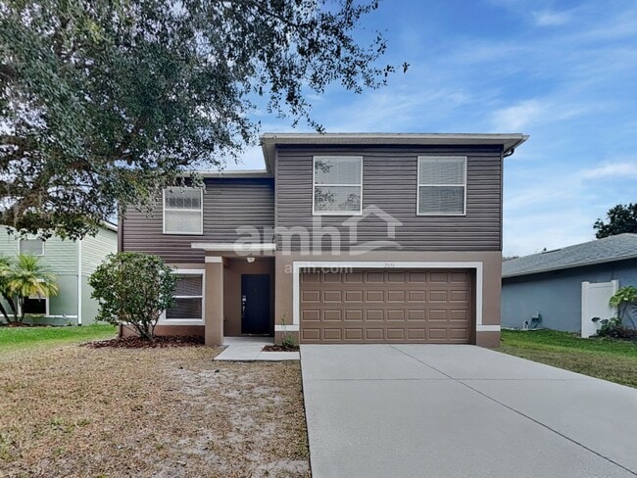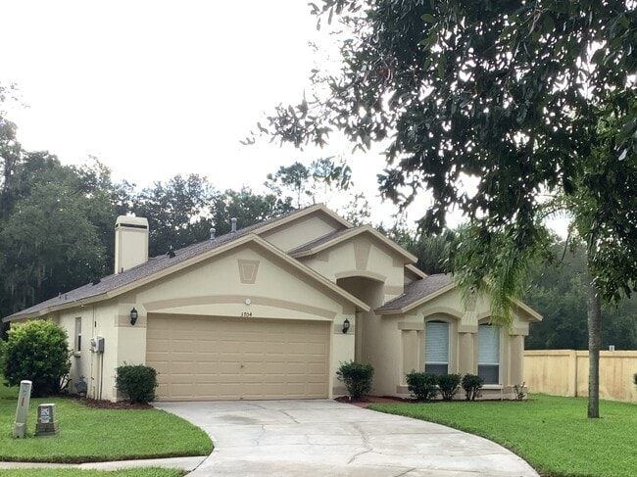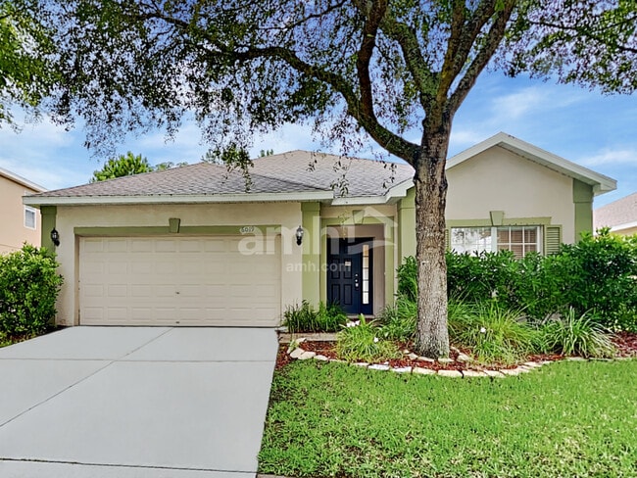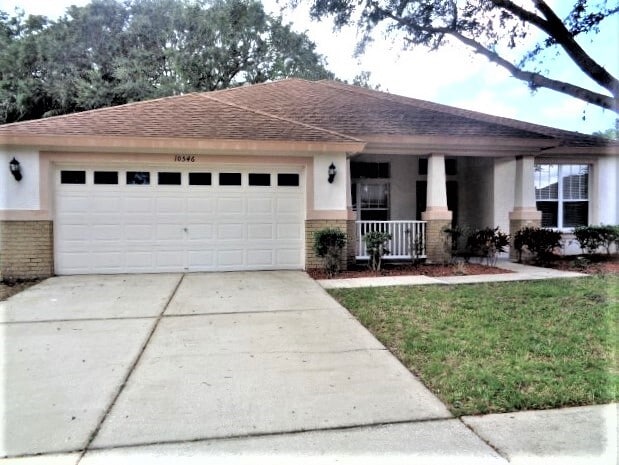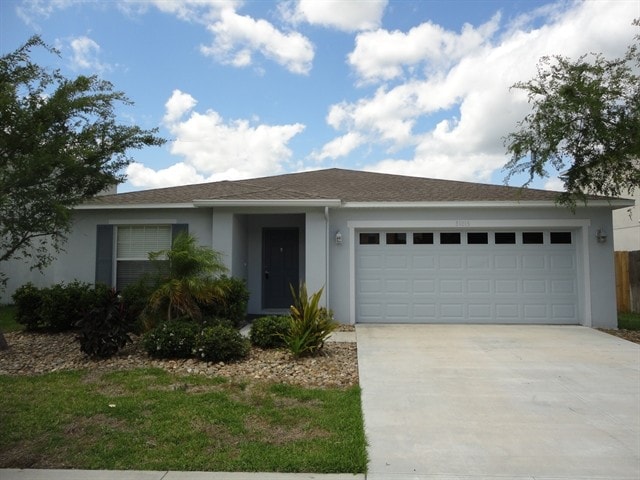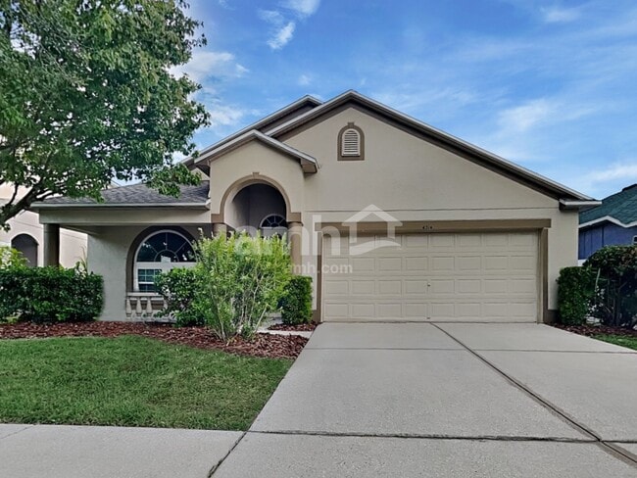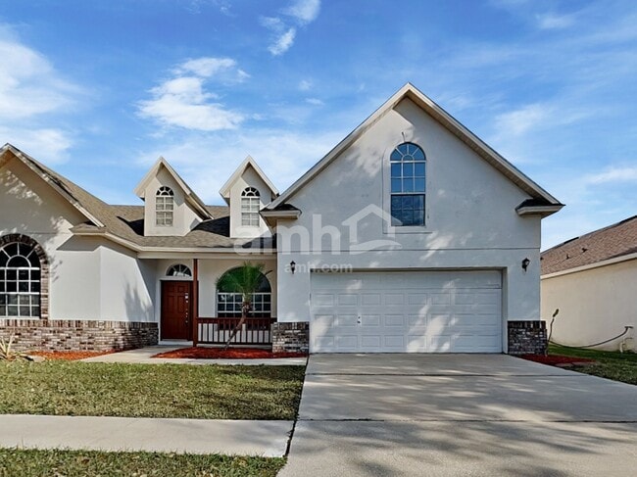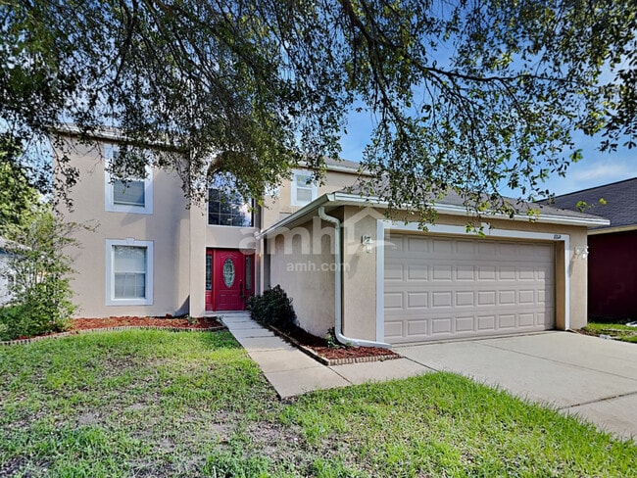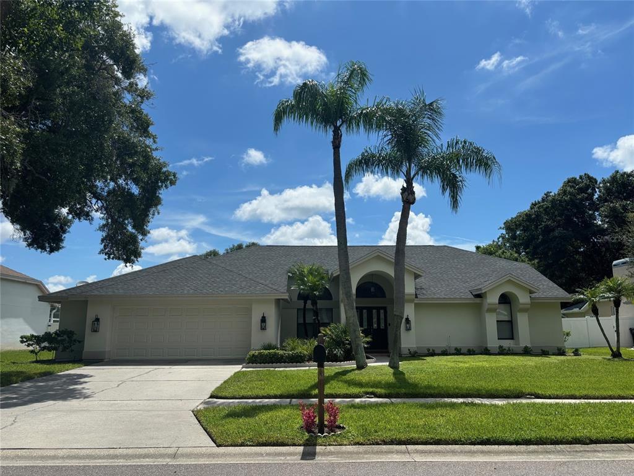17311 Hialeah Dr
Odessa, FL 33556
-
Bedrooms
4
-
Bathrooms
3
-
Square Feet
2,853 sq ft
-
Available
Available Now
Highlights
- Gunite Pool
- Spa
- View of Trees or Woods
- Open Floorplan
- Cathedral Ceiling
- Separate Formal Living Room

About This Home
VAN DYKE FARMS! SINGLE FAMILY HOME,STEINBRENNER SCHOOL DISTRICT AVAILABLE NOW! 4/3 POOL HOME ON CONVERSATION,POOL AND LAWN SERVICE INCLUDED IN RENT,LIVING ROOM AND DINING ROOM,GREAT ROOM WITH WOOD BURNING FIREPLACE,LUXURY ISLAND KITCHEN,BREAKFAST BAR AND NOOK. ALL SLIDERS OPEN INTO THE LARGE SCREENED LANAI,LOTS OF NATURAL LIGHT THROUGHOUT HOME,LAUNDRY ROOM WITH SINK AND WASHER AND DRYER,(MAY USE WASHER/DRYER NOT WARRANTED),SCREENED LANAI POOL,SPA AND DECK FOR ENTERTAINING FAMILY AND GUESTS (SPA IS NOT HEATED),PRIMARY BATH HAS DOUBLE SINK VANITY,WALK IN SHOWER,AND GARDEN TUB,LUXURY VINYL PLANK AND TILE FLOORING THROUGHOUT,CEILING FANS,AND WINDOW TREATMENTS INLCUDED,EAST ACCESSS TO VETERANS EXPRESSWAY,CONSERVATION LOT,ONE SMALL DOG WITH APPROVAL 20 LBS,20 INCH,NO AGGRESSIVE BREEDS,NO CATS. MUST PRESENT PHOTO OF DOG AND CURRENT SHOT RECORD PET APPLICATION AND FEE REQUIRED. MLS# TB8432559
17311 Hialeah Dr is a house located in Hillsborough County and the 33556 ZIP Code. This area is served by the Hillsborough attendance zone.
Home Details
Home Type
Year Built
Bedrooms and Bathrooms
Flooring
Home Security
Interior Spaces
Kitchen
Laundry
Listing and Financial Details
Lot Details
Outdoor Features
Parking
Pool
Schools
Utilities
Views
Community Details
Overview
Pet Policy
Fees and Policies
The fees below are based on community-supplied data and may exclude additional fees and utilities.
-
One-Time Basics
-
Due at Application
-
Application Fee Per ApplicantCharged per applicant.$75
-
-
Due at Move-In
-
Security Deposit - RefundableCharged per unit.$3,720
-
-
Due at Application
-
Dogs
Restrictions:ONE SMALL DOG WITH APPROVAL,20 LBS. / 20 IN. NO AGGRESSIVE BREEDS. PET APPLICATION,FEE,AND APROVAL REQUIRED. CUYRRENT PHOTO AND SHOT RECORDS REQUIRED. NO CATS.Read More Read Less
-
Cats
Restrictions:
-
Garage Lot
Property Fee Disclaimer: Based on community-supplied data and independent market research. Subject to change without notice. May exclude fees for mandatory or optional services and usage-based utilities.
Contact
- Listed by Karen Kirschner Fonte | KIRSCHNER REALTY SERVICES
- Phone Number
- Contact
-
Source
 Stellar MLS
Stellar MLS
- Pool
Countless ponds and lakes adorn the outer northwest Tampa area in Florida, providing magnificent wildlife habitats and unforgettable sunset views for tourists and residents alike. While much of this region has been developed to supply ample housing opportunities, outlying parcels still provide grazing for horses and cattle as well as farmland for a few local crops.
Proximity to some of Florida’s most alluring beaches as well as two bustling cities for employment and shopping makes this neighborhood a highly desirable location. Tampa lies 20 miles to the southeast, while on the other side sits Clearwater, 30 miles to the southwest. Even Orlando, 90 minutes to the northwest, happens to be close enough for excursions.
Learn more about living in Keystone| Colleges & Universities | Distance | ||
|---|---|---|---|
| Colleges & Universities | Distance | ||
| Drive: | 27 min | 14.8 mi | |
| Drive: | 29 min | 15.2 mi | |
| Drive: | 25 min | 16.1 mi | |
| Drive: | 30 min | 19.0 mi |
 The GreatSchools Rating helps parents compare schools within a state based on a variety of school quality indicators and provides a helpful picture of how effectively each school serves all of its students. Ratings are on a scale of 1 (below average) to 10 (above average) and can include test scores, college readiness, academic progress, advanced courses, equity, discipline and attendance data. We also advise parents to visit schools, consider other information on school performance and programs, and consider family needs as part of the school selection process.
The GreatSchools Rating helps parents compare schools within a state based on a variety of school quality indicators and provides a helpful picture of how effectively each school serves all of its students. Ratings are on a scale of 1 (below average) to 10 (above average) and can include test scores, college readiness, academic progress, advanced courses, equity, discipline and attendance data. We also advise parents to visit schools, consider other information on school performance and programs, and consider family needs as part of the school selection process.
View GreatSchools Rating Methodology
Data provided by GreatSchools.org © 2026. All rights reserved.
You May Also Like
Similar Rentals Nearby
What Are Walk Score®, Transit Score®, and Bike Score® Ratings?
Walk Score® measures the walkability of any address. Transit Score® measures access to public transit. Bike Score® measures the bikeability of any address.
What is a Sound Score Rating?
A Sound Score Rating aggregates noise caused by vehicle traffic, airplane traffic and local sources
