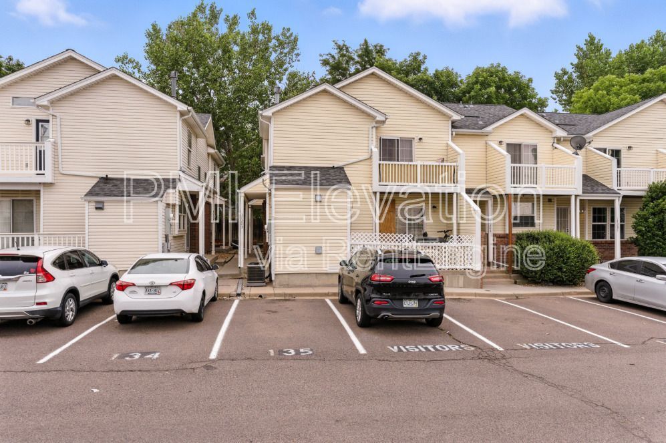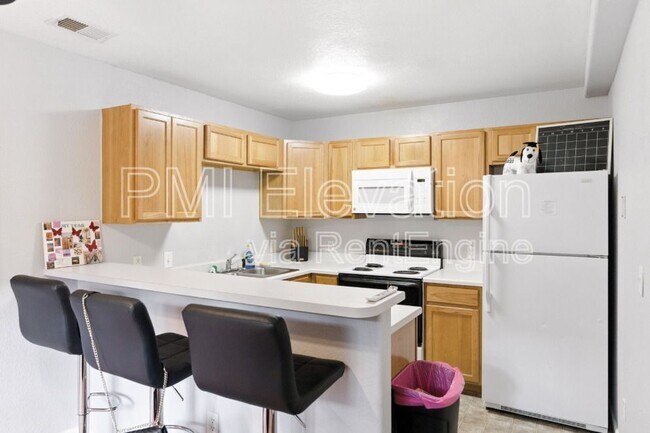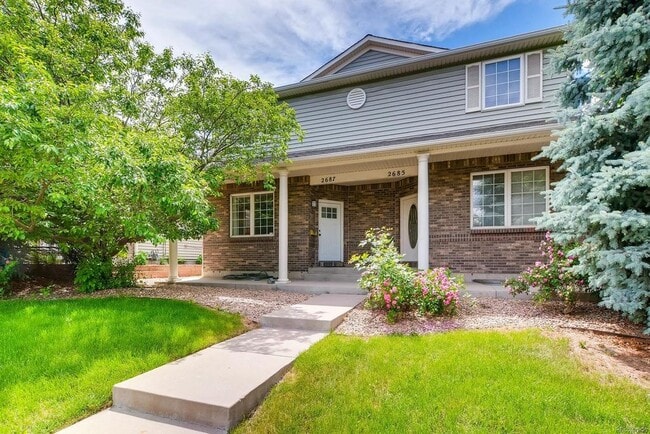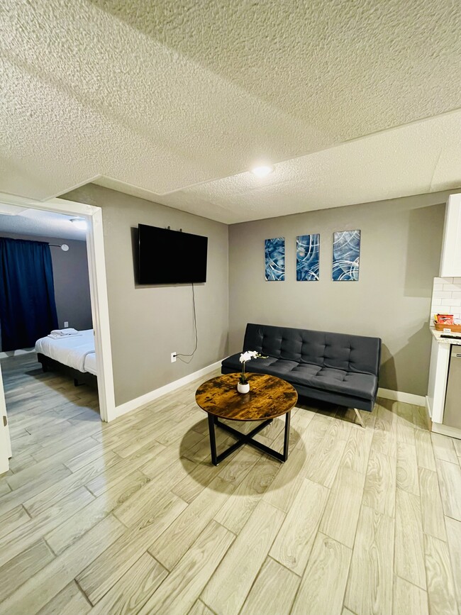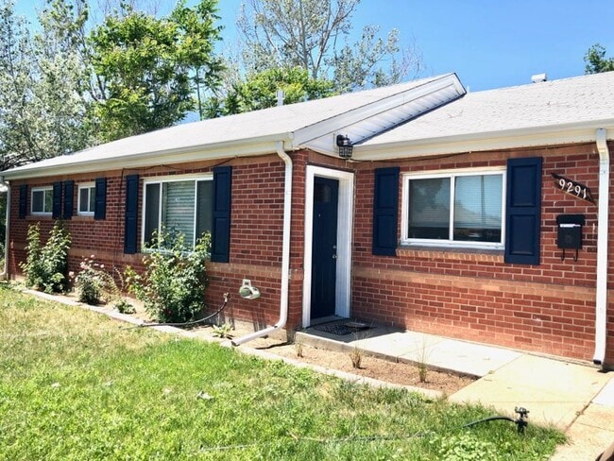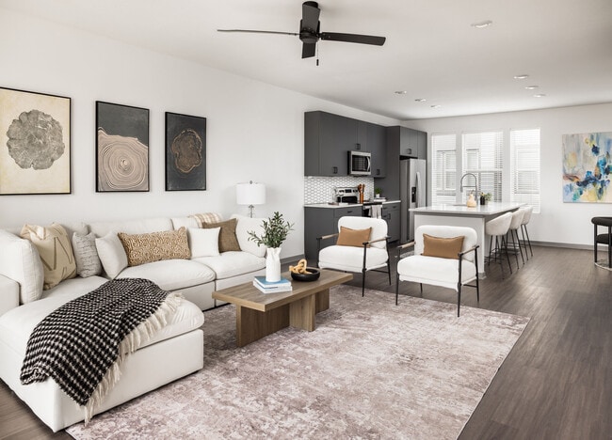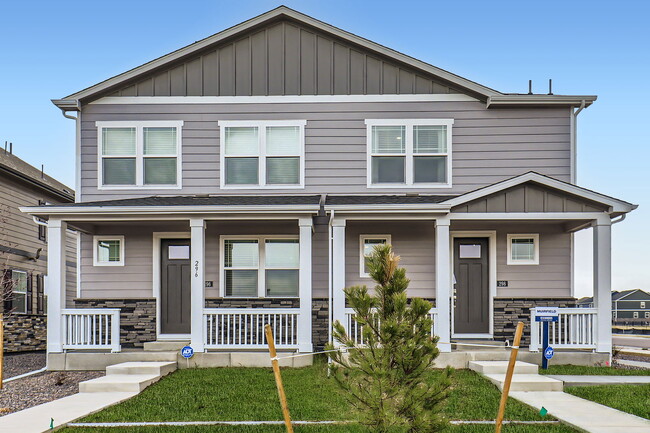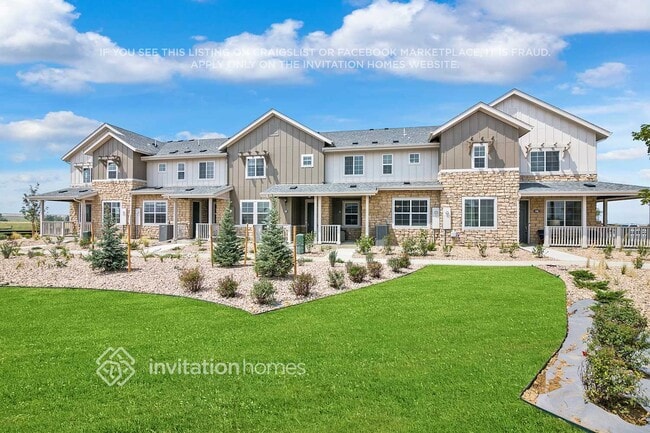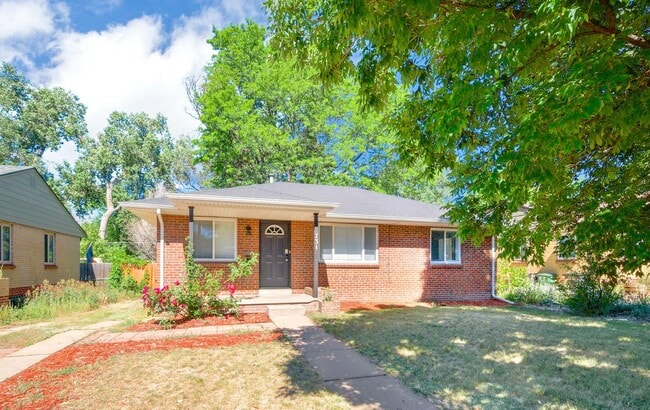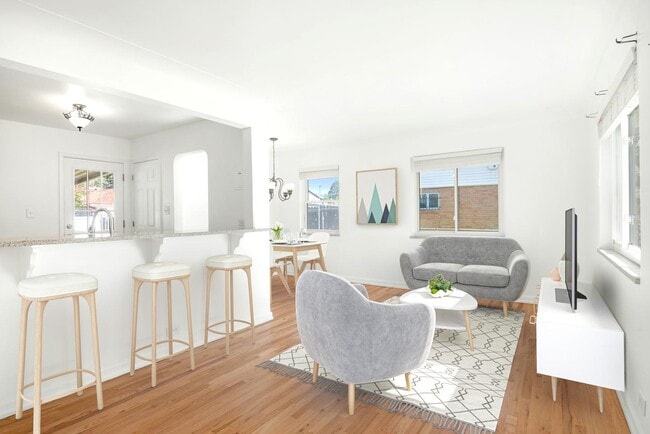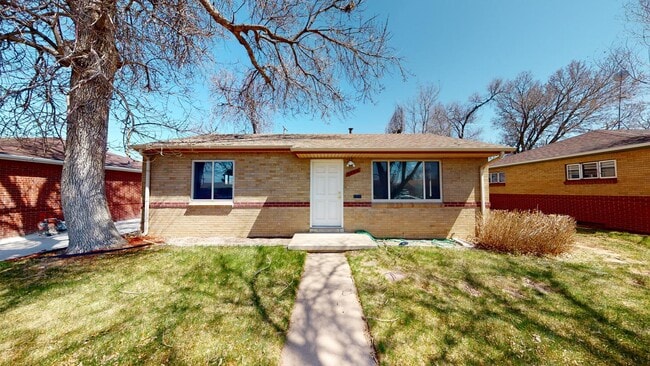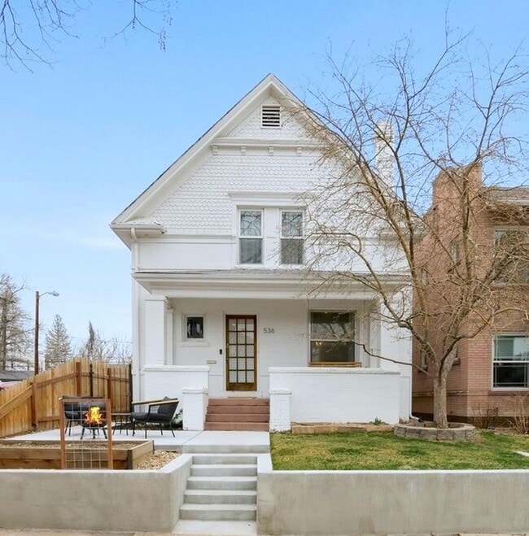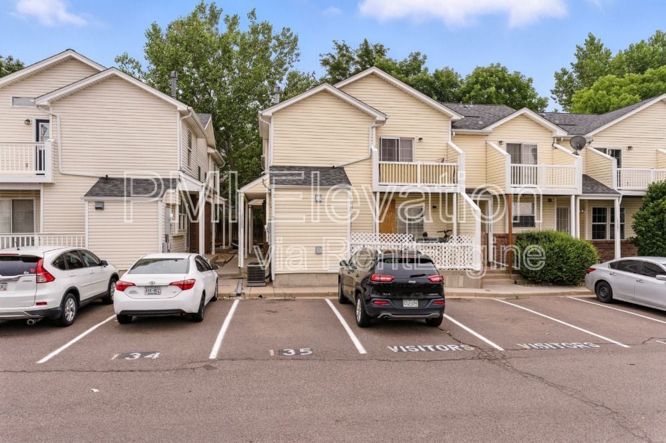17281 E Ford Dr
Aurora, CO 80017
-
Bedrooms
2
-
Bathrooms
1.5
-
Square Feet
916 sq ft
-
Available
Available Sep 1

About This Home
Go to our website directly, Our listing looks WAY better there. Just search PMI Elevation in Google, and you will find us. It is really easy to schedule a showing TODAY from that site, so give it a try. Available September 1 for an eleven-month lease, this inviting two-bedroom, two-bathroom condo at 17281 E Ford Drive in Aurora offers a comfortable and efficient layout across two levels. The home is well maintained and designed to maximize space while creating a warm and welcoming atmosphere. The living area flows seamlessly into a functional kitchen, providing an ideal setting for both everyday living and entertaining. Upstairs, the primary suite features a private en suite bathroom, while the second bedroom and additional full bath are thoughtfully positioned to provide convenience and privacy for residents or guests. This condo includes designated parking, adding convenience and peace of mind. Neutral finishes throughout make the space easy to personalize, and the smart floor plan ensures excellent livability. The property’s location further enhances its appeal, with a variety of amenities and attractions nearby. Mountain View Park and Highland Hollows Park are both within a short drive, offering open green space, sports courts, and walking paths for outdoor enjoyment. For dining and entertainment, Launch Pad Brewery provides a unique local experience, while shopping centers and restaurants in the area make errands and evenings out simple and convenient. Easy access to I-225 and public transit options ensures commuting throughout the Denver metro area is quick and efficient. This property is situated within the Adams-Arapahoe 28J School District (Aurora Public Schools). Combining comfort, practicality, and an excellent location, this condo is ready to welcome its next resident starting September 1. Visit our Website [PMIelevation] to book a showing time. Seeking a(n) 11-month lease UTILITIES PAID BY RESIDENT: Gas, Electric At PMI Elevation, we strive to provide an experience that is cost-effective and convenient. That’s why we provide a Resident Benefits Package (RBP) to address common headaches for our renters. Our program includes home and financial service packages that provide insurance, air filter changes, credit building and more at a rate of $46.95/month, added to every property as a required program. More details upon application. Total Monthly RBP Payment*: $46.95 *If you provide your own insurance policy, the RBP cost will be reduced by $11.95 which is the amount of the insurance premium billed by Second Nature Insurance Services (NPN No. 20224621). $75 Application fee per Adult over 18 Pet Application Fees, Monthly Pet Rent, Pet Deposits, and Initiation Fees are additional (See PMI Elevation website for Pet Policy) $100 Lease Document Preparation fee (Due after Application is Approved) Minimum Security Deposit equal to One Month Rent required at time of Lease execution, but Security Deposit can vary based on Multiple Factors (See PMI Elevation Minimum Rental Criteria on their website PMIelevation First Month's Rent due at Lease Execution $2.95 eCheck Fee per Rental Payment APPLICANT HAS THE RIGHT TO PROVIDE PMI ELEVATION WITH A PORTABLE TENANT SCREENING REPORT (PTSR) THAT IS NOT MORE THAN 30 DAYS OLD, AS DEFINED IN 38-12-902(2.5), COLORADO REVISED STATUTES; AND 2) IF APPLICANT PROVIDES PMI ELEVATION WITH A PTSR, PMI ELEVATION IS PROHIBITED FROM: A) CHARGING APPLICANT A RENTAL APPLICATION FEE; OR B) CHARGING APPLICANT A FEE FOR PMI ELEVATION TO ACCESS OR USE THE PTSR. An averaged Credit Score under 675 for all applicants will be required to have a Security Deposit of 2x the Monthly Rent Averaged Credit Scores under 600 will be declined. PMI Elevation MAY utilize an Offering System on any of our rental listings. We may allow showings for a set number of days (typically 7-10 days), and then prospective residents may submit an offer to rent, which includes the rental rate and move-in date, and then we screen the applications in the order of their highest-ranking position first. This posting is deemed reliable, but not guaranteed. Only listings on PMI Elevation's website are current. PMI Elevation takes multiple applications for each property and will screen each application until a signed lease is in place. Our application fee is non-refundable. If we do not start screening your application, we will refund your application fees. PMI ELEVATION 13709 Omega Circle, Lone Tree, CO 80124 PMI ELEVATION REAL ESTATE LICENSE # EC100096467 Frequently Asked Questions: AVAILABILITY DATE: September 1st PET ALLOWED AS FOLLOWS: Cats, Small Dogs (Under 40#) The monthly Pet Rent is $35 or 1.5% of the Monthly Rent, whichever is higher. Monthly Pet Rents will Apply (See PMI Elevation website for Pet Policy) Maximum Number of Pets Allowed: 1 $25 Petscreening Application Fee for First Pet, $20 for each additional pet SMOKING: No Smoking Allowed Inside Property SECTION 8/HOUSING ASSISTANCE: We participate in the Section 8 Housing Program Income Requirements: Minimum Monthly Income of Two times the rent charged on the residence with Verifiable Proof of Income by linking online bank accounts Application, Lease Terms, and Fees: Application Fee - $70 per Adult Pet Application Fees - $25 for First Pet, $20 for Each Additional Pet Deposit - $300 Minimum Security Deposit equal to One-Month Rent required at time of Lease execution, but Security Deposit can vary based on Multiple Factors (See PMI Elevation Minimum Rental Criteria on their website, PMIelevation). Based on your screening results, we may require up to 2x the Monthly Rental amount as a Security Deposit. $2.95 eCheck Fee per Rental Payment; Online Payments Only First Month's Rent due at Lease Execution / This posting is deemed reliable, but not guaranteed. Only listings on PMI Elevation's website are current. Leases starting in the last 10 days of the month will owe a prorated rent amount for that month plus a full month's rent for the following month due at lease signing before PMI Elevation executes a lease agreement. APPLICATION TURNAROUND TIME: 2-3 business days after the end of the offer period depending on how quickly your references respond to our inquiries GUARANTORS / CO-SIGNERS REQUIREMENTS: IF USING A GUARANTOR, THEIR Income of 4x the amount of Rent, 700+ Credit Score, Must complete an application and pay a $50 application fee, 2x Security Deposit Required for All leases with a Guarantor HOA FEE: Paid for by the Landlord *All information is deemed reliable but not guaranteed and is subject to change.* By submitting your information on this page you consent to being contacted by the Property Manager and RentEngine via SMS, phone, or email.
17281 E Ford Dr is a house located in Arapahoe County and the 80017 ZIP Code.
House Features
- Dishwasher
- Microwave
- Carpet
- Patio
Contact
- Listed by PMI Elevation | PMI Elevation
- Phone Number
- Contact
- Dishwasher
- Microwave
- Carpet
- Patio
Tollgate Overlook offers residents the comforts of suburban living with easy access to plenty of amenities, green spaces, and more. Tollgate Overlook has a few restaurants and convenience stores, but the neighborhood is surrounded by several large shopping plazas and is just three miles from Town Center at Aurora, a large shopping mall. Along with a neighborhood park, Tollgate Overlook is near several large parks like Aurora Sports Park and Cherry Creek State Park, one of the largest parks in the Denver metro area. Great for military employees and families, Tollgate Overlook is directly east of Buckley Air Force Base. Commuters and city lovers appreciate proximity to Downtown Denver, which is only 18 miles away. This centrally located neighborhood has a variety of affordable to upscale apartments, condos, townhomes, and houses available for rent.
Learn more about living in Tollgate Overlook| Colleges & Universities | Distance | ||
|---|---|---|---|
| Colleges & Universities | Distance | ||
| Drive: | 6 min | 2.3 mi | |
| Drive: | 11 min | 6.3 mi | |
| Drive: | 14 min | 7.0 mi | |
| Drive: | 24 min | 12.2 mi |
Transportation options available in Aurora include Aurora Metro Center Station, located 2.6 miles from 17281 E Ford Dr. 17281 E Ford Dr is near Denver International, located 16.8 miles or 24 minutes away.
| Transit / Subway | Distance | ||
|---|---|---|---|
| Transit / Subway | Distance | ||
| Drive: | 5 min | 2.6 mi | |
| Drive: | 6 min | 2.7 mi | |
| Drive: | 7 min | 3.4 mi | |
| Drive: | 11 min | 4.8 mi | |
| Drive: | 12 min | 7.3 mi |
| Commuter Rail | Distance | ||
|---|---|---|---|
| Commuter Rail | Distance | ||
| Drive: | 13 min | 6.3 mi | |
| Drive: | 15 min | 9.1 mi | |
| Drive: | 15 min | 9.2 mi | |
| Drive: | 17 min | 9.2 mi | |
| Drive: | 19 min | 10.7 mi |
| Airports | Distance | ||
|---|---|---|---|
| Airports | Distance | ||
|
Denver International
|
Drive: | 24 min | 16.8 mi |
Time and distance from 17281 E Ford Dr.
| Shopping Centers | Distance | ||
|---|---|---|---|
| Shopping Centers | Distance | ||
| Walk: | 7 min | 0.4 mi | |
| Walk: | 10 min | 0.6 mi | |
| Walk: | 14 min | 0.7 mi |
| Parks and Recreation | Distance | ||
|---|---|---|---|
| Parks and Recreation | Distance | ||
|
Morrison Nature Center
|
Drive: | 10 min | 4.9 mi |
|
Plains Conservation Center
|
Drive: | 11 min | 5.0 mi |
|
Del Mar Park
|
Drive: | 10 min | 5.1 mi |
|
Sand Creek Regional Greenway
|
Drive: | 12 min | 7.1 mi |
|
Bluff Lake Nature Center
|
Drive: | 13 min | 7.9 mi |
| Hospitals | Distance | ||
|---|---|---|---|
| Hospitals | Distance | ||
| Drive: | 6 min | 3.1 mi | |
| Drive: | 11 min | 6.0 mi | |
| Drive: | 11 min | 6.2 mi |
| Military Bases | Distance | ||
|---|---|---|---|
| Military Bases | Distance | ||
| Drive: | 23 min | 5.0 mi | |
| Drive: | 79 min | 63.8 mi | |
| Drive: | 88 min | 73.5 mi |
You May Also Like
Applicant has the right to provide the property manager or owner with a Portable Tenant Screening Report (PTSR) that is not more than 30 days old, as defined in § 38-12-902(2.5), Colorado Revised Statutes; and 2) if Applicant provides the property manager or owner with a PTSR, the property manager or owner is prohibited from: a) charging Applicant a rental application fee; or b) charging Applicant a fee for the property manager or owner to access or use the PTSR.
Similar Rentals Nearby
What Are Walk Score®, Transit Score®, and Bike Score® Ratings?
Walk Score® measures the walkability of any address. Transit Score® measures access to public transit. Bike Score® measures the bikeability of any address.
What is a Sound Score Rating?
A Sound Score Rating aggregates noise caused by vehicle traffic, airplane traffic and local sources
