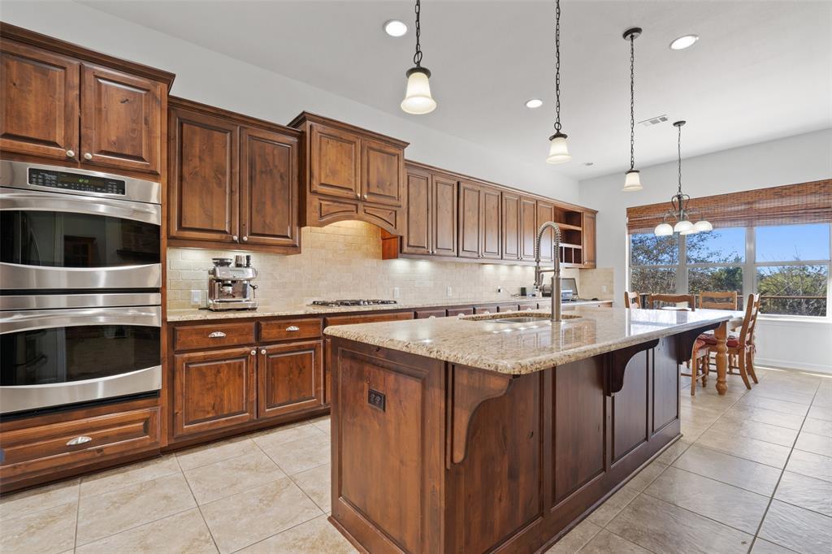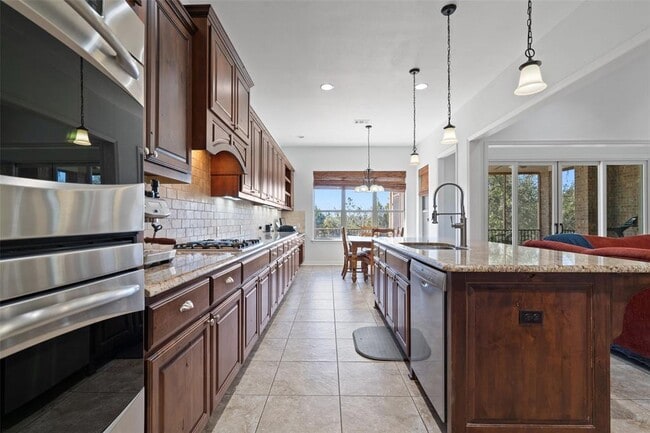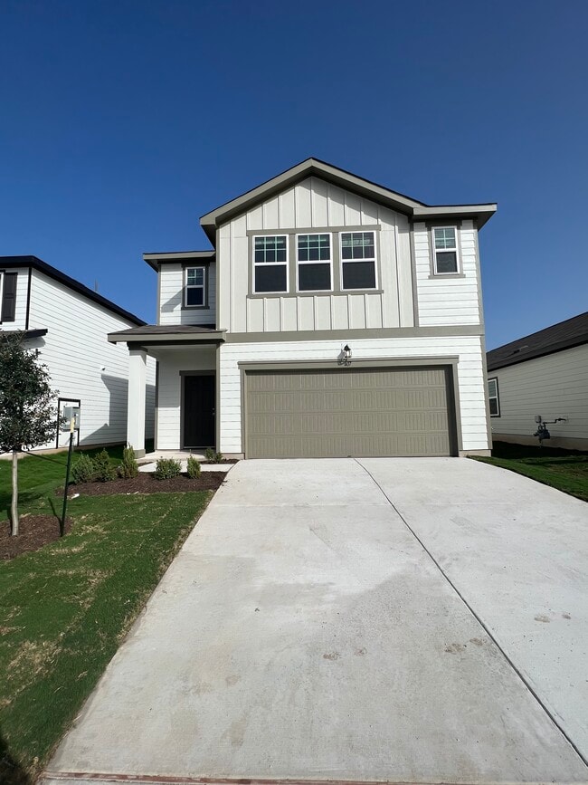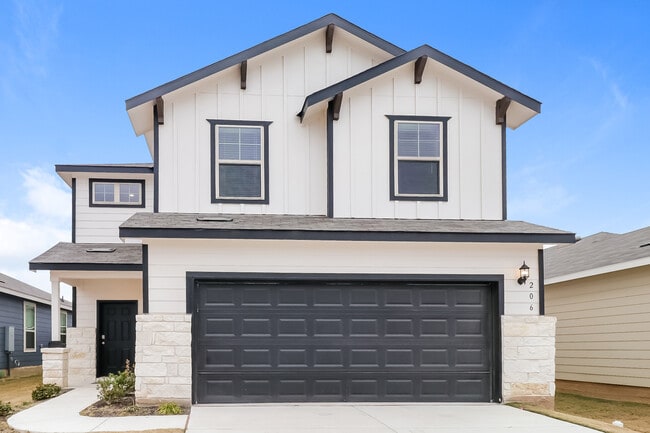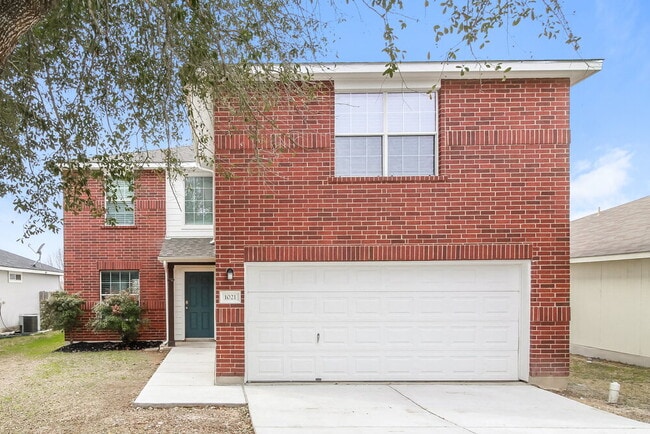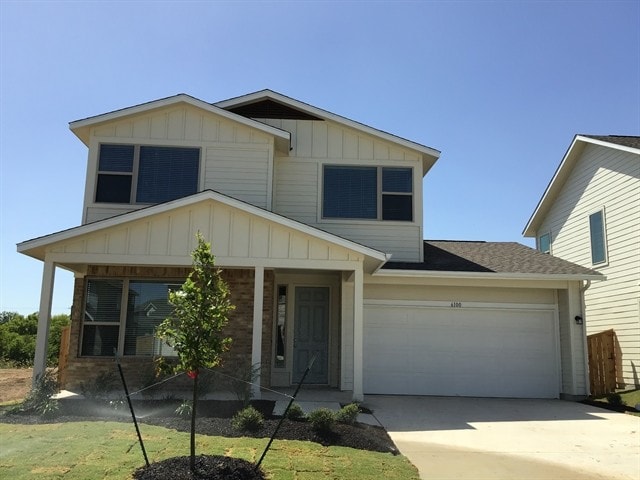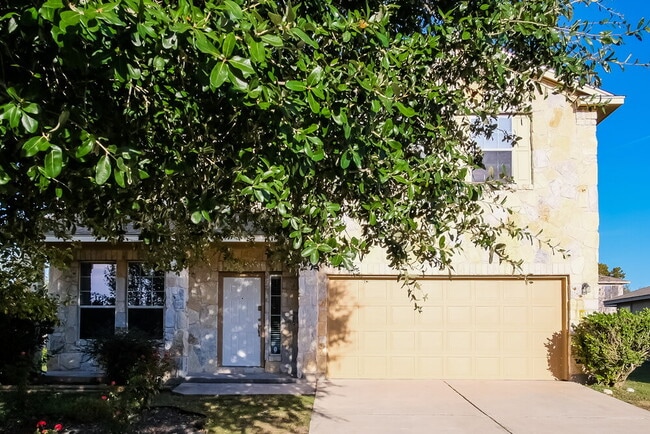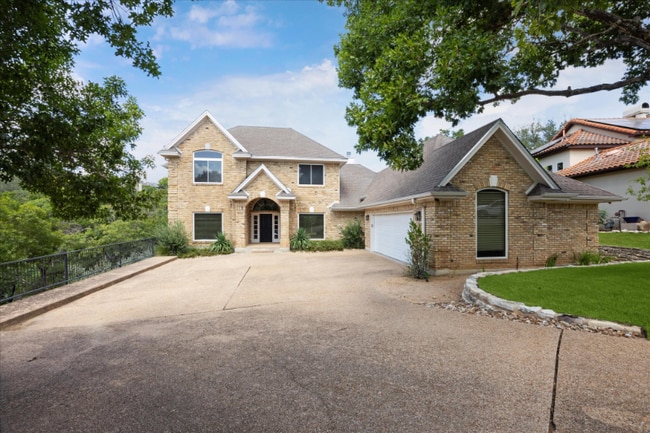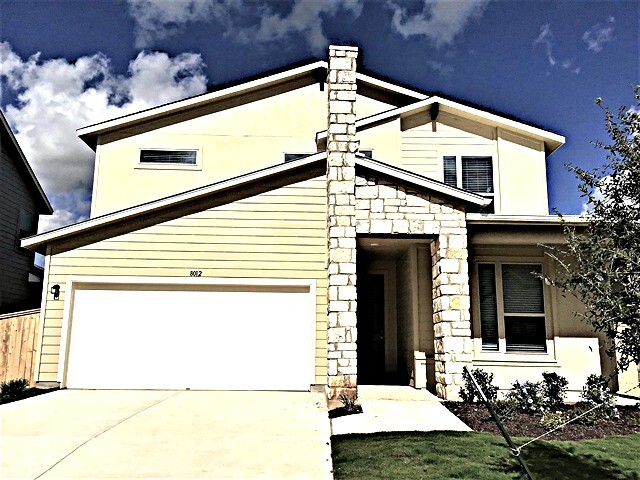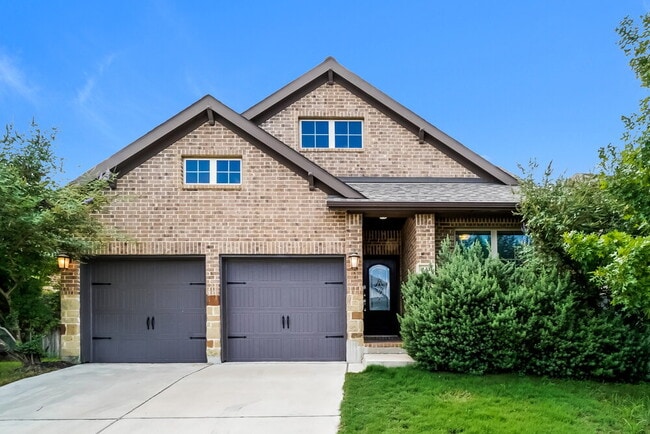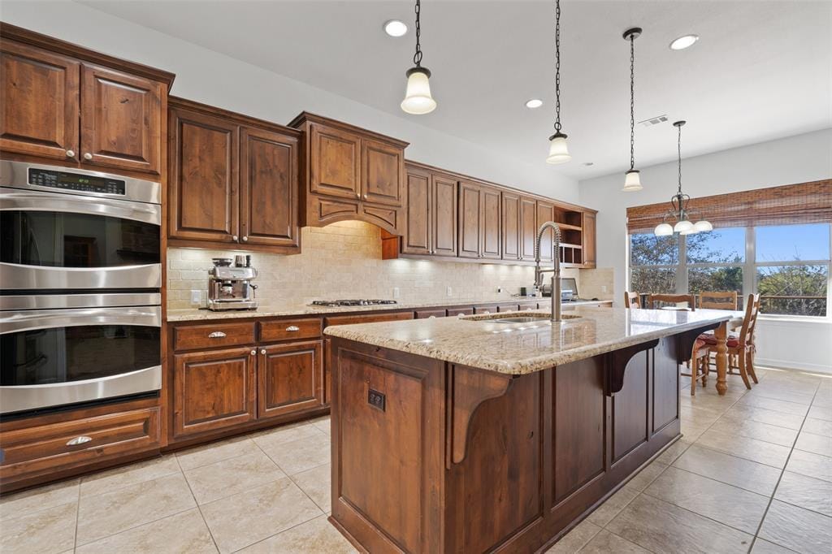172 Mirafield Ln
Austin, TX 78737
-
Bedrooms
4
-
Bathrooms
5
-
Square Feet
3,469 sq ft
-
Available
Available Now
Highlights
- Fitness Center
- On-Site Retail
- Mature Trees
- View of Hills
- Clubhouse
- Deck

About This Home
Welcome to 172 Mirafield Lane, an exquisite home in the Belterra community of Austin, TX. This residence offers 3,469 square feet of living space thoughtfully designed to blend sophistication with comfort. This property ensures privacy and convenience with four spacious bedrooms, each featuring a private bath. The home showcases newly painted interiors, new flooring in the bedrooms & game room, upgraded lighting, enhancing its refined ambiance. The gourmet kitchen seamlessly flows into the living area, complemented by a private dining room for formal gatherings and a full breakfast nook for casual meals. All bedrooms are conveniently located on the main level, alongside an office/flex room, providing versatility for work or relaxation. Upstairs, a game room/flex room offers additional space for leisure or creativity. Step outside to the screened-in porch, which provides a comfortable space for year-round relaxation—a custom outdoor staircase leading to a fully turfed backyard, perfect for low-maintenance enjoyment and outdoor activities. Located in Belterra, this home offers a prime location with easy access to Belterra Village, Dripping Springs, and just a 20-minute drive to the vibrant city center. Experience the perfect blend of elegance and functionality at 172 Mirafield Lane.
172 Mirafield Ln is a house located in Hays County and the 78737 ZIP Code. This area is served by the Dripping Springs Independent attendance zone.
Home Details
Home Type
Year Built
Bedrooms and Bathrooms
Eco-Friendly Details
Flooring
Home Design
Home Security
Interior Spaces
Kitchen
Listing and Financial Details
Lot Details
Outdoor Features
Parking
Schools
Utilities
Views
Community Details
Amenities
Overview
Pet Policy
Recreation
Fees and Policies
The fees below are based on community-supplied data and may exclude additional fees and utilities.
- Dogs Allowed
-
Fees not specified
- Cats Allowed
-
Fees not specified
Contact
- Listed by Denise Bodman | Compass RE Texas, LLc
- Phone Number
- Website View Property Website
- Contact
-
Source
 Austin Board of REALTORS®
Austin Board of REALTORS®
- Dishwasher
- Disposal
- Microwave
- Hardwood Floors
- Carpet
- Tile Floors
The Far West-Hays area of Dripping Springs, Texas, lies around 30 miles due west of downtown Austin's cultural hub. When you can't make it that far, relax close to your rental home or apartment in the sleepy town of Dripping Springs. The downtown area contains a few notable restaurants. Start your day off right with Mazama Coffee's breakfast tacos, a croissant, and a cup of home-roasted coffee before heading off to work. At the end of the day, stop off at Creek Road Cafe for upscale American cuisine. Locals love the Pedernales pork chops, a Southern favorite pan-seared with maple syrup and spicy Sambal chili garlic sauce.
When you want to spend time outdoors away from downtown Dripping Springs, consider the historic Hamilton Pool Preserve on the northern edge of your neighborhood. You need a reservation to swim here from May to September, but the wait remains well worth it.
Learn more about living in Hill Country| Colleges & Universities | Distance | ||
|---|---|---|---|
| Colleges & Universities | Distance | ||
| Drive: | 16 min | 9.1 mi | |
| Drive: | 20 min | 12.0 mi | |
| Drive: | 25 min | 15.6 mi | |
| Drive: | 26 min | 17.3 mi |
 The GreatSchools Rating helps parents compare schools within a state based on a variety of school quality indicators and provides a helpful picture of how effectively each school serves all of its students. Ratings are on a scale of 1 (below average) to 10 (above average) and can include test scores, college readiness, academic progress, advanced courses, equity, discipline and attendance data. We also advise parents to visit schools, consider other information on school performance and programs, and consider family needs as part of the school selection process.
The GreatSchools Rating helps parents compare schools within a state based on a variety of school quality indicators and provides a helpful picture of how effectively each school serves all of its students. Ratings are on a scale of 1 (below average) to 10 (above average) and can include test scores, college readiness, academic progress, advanced courses, equity, discipline and attendance data. We also advise parents to visit schools, consider other information on school performance and programs, and consider family needs as part of the school selection process.
View GreatSchools Rating Methodology
Data provided by GreatSchools.org © 2025. All rights reserved.
You May Also Like
Similar Rentals Nearby
-
-
1 / 25
-
-
-
-
-
-
-
-
What Are Walk Score®, Transit Score®, and Bike Score® Ratings?
Walk Score® measures the walkability of any address. Transit Score® measures access to public transit. Bike Score® measures the bikeability of any address.
What is a Sound Score Rating?
A Sound Score Rating aggregates noise caused by vehicle traffic, airplane traffic and local sources
