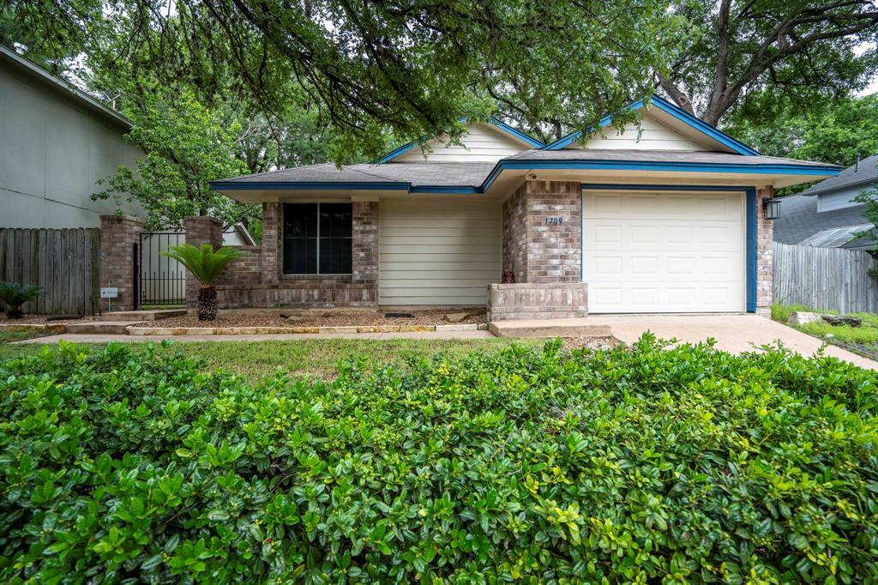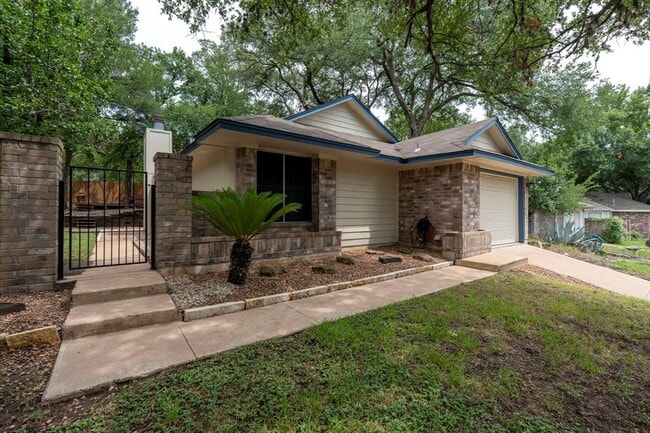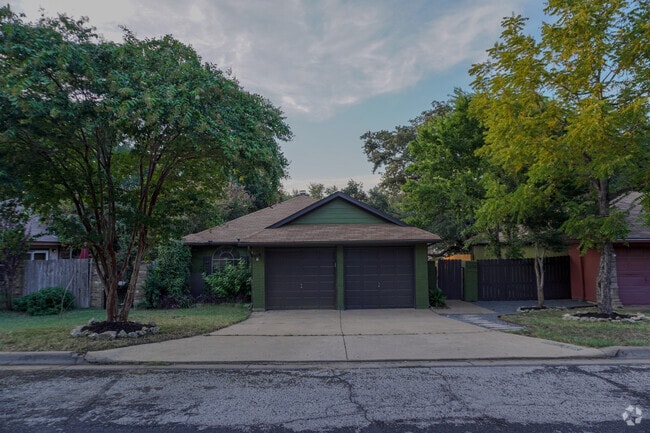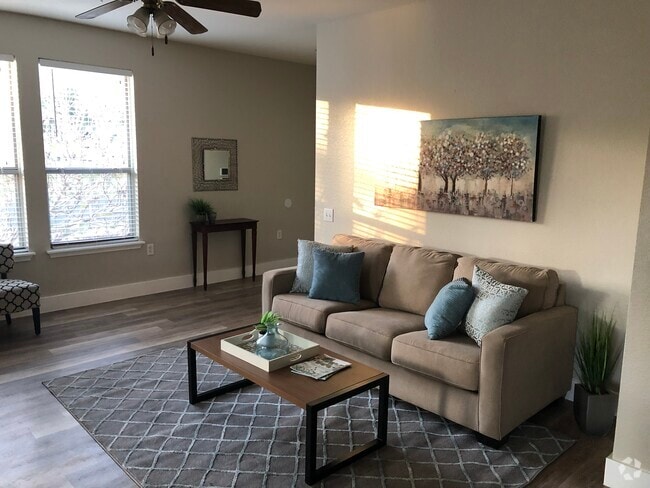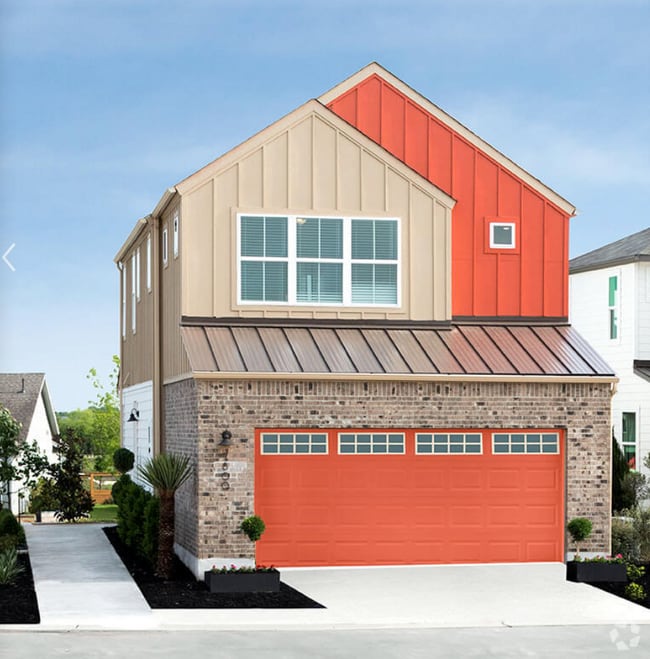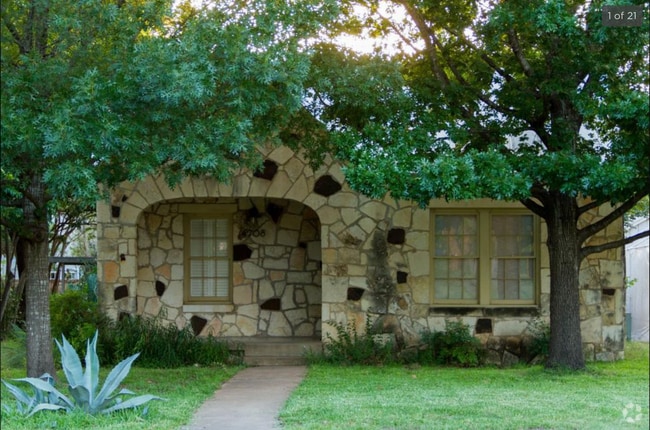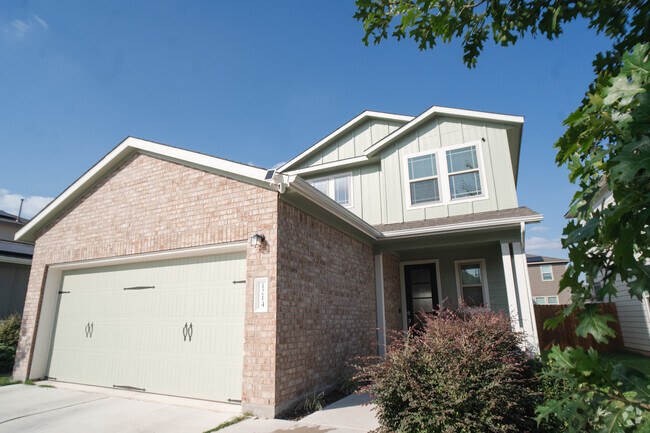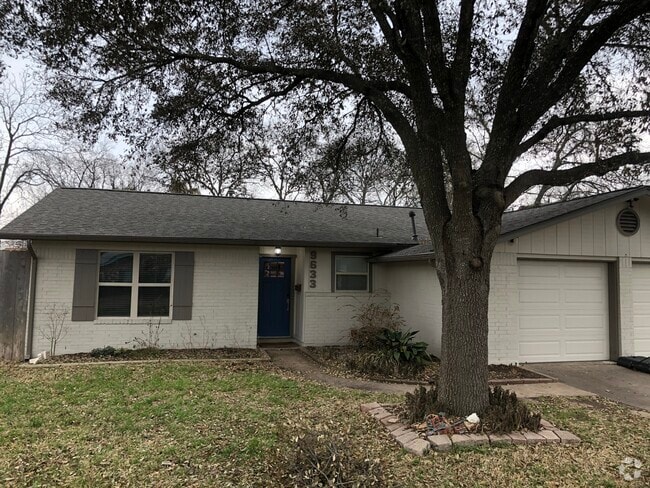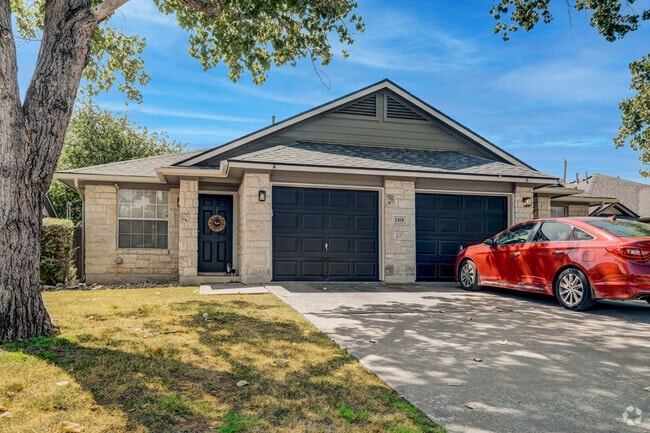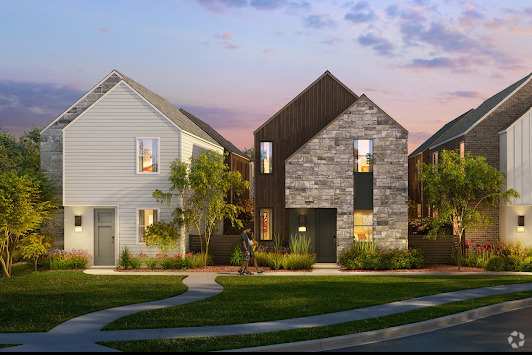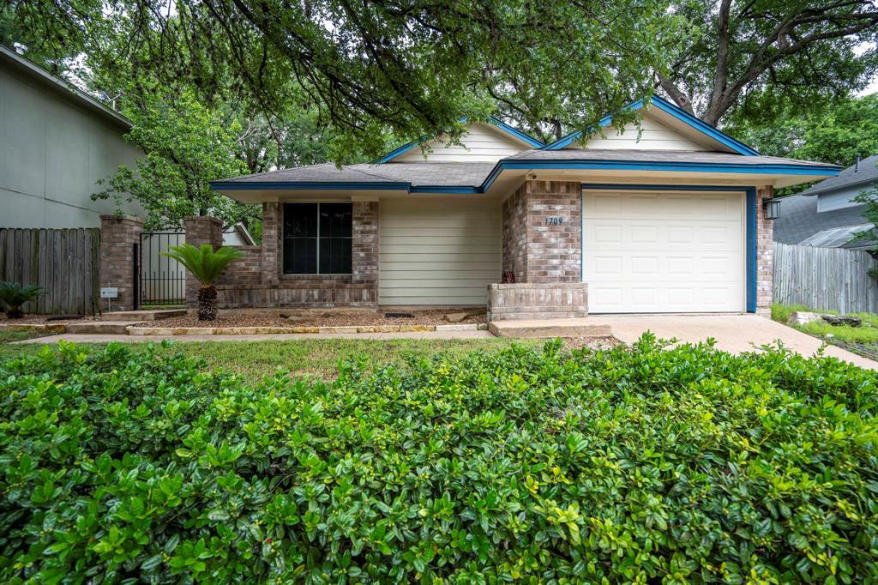1709 Whitney Way
Austin, TX 78741
-
Bedrooms
2
-
Bathrooms
2
-
Square Feet
1,102 sq ft
-
Available
Available Now
Highlights
- View of Trees or Woods
- Two Primary Bathrooms
- Deck
- Property is near public transit
- Vaulted Ceiling
- Stone Countertops

About This Home
This charming single-story home, situated in a peaceful wooded setting, offers a delightful combination of comfort and tranquility. The brick veneer and masonite exterior blend seamlessly with the surrounding lush greenery. Inside, you'll appreciate the spacious and bright open-concept living area, enhanced by high ceilings and plenty of natural light. The living room, featuring a cozy fireplace, flows effortlessly into the dining area and a modern kitchen, creating a wonderful space for both relaxation and entertaining. Throughout the home, large windows provide lovely views of the wooded landscape. The interior and exterior have been recently painted, and you'll find ceramic tile throughout, with wood-like tile in the bedrooms. The well-equipped kitchen boasts modern appliances, granite countertops, dark wood cabinets, and stainless steel accents, along with a unique window box above the sink offering a view of the greenbelt. The adjacent dining area is a delightful spot for family meals, with views of the backyard and abundant natural light. Step outside to discover a private and shaded backyard retreat, complete with a two-tier rebuilt deck perfect for outdoor dining or simply relaxing amidst nature. This home offers a unique balance: a serene and secluded atmosphere while being conveniently close to the fine dining and shopping options on Riverside Drive, and just a short drive from downtown Austin. Don't miss the chance to make this beautiful woodland retreat your own!
1709 Whitney Way is a house located in Travis County and the 78741 ZIP Code. This area is served by the Del Valle Independent attendance zone.
Home Details
Home Type
Year Built
Bedrooms and Bathrooms
Home Design
Home Security
Interior Spaces
Kitchen
Listing and Financial Details
Location
Lot Details
Outdoor Features
Parking
Schools
Utilities
Views
Community Details
Amenities
Overview
Pet Policy
Recreation
Fees and Policies
The fees below are based on community-supplied data and may exclude additional fees and utilities.
- Dogs Allowed
-
Fees not specified
-
Weight limit--
-
Pet Limit--
Contact
- Listed by Audrey Serenil | Sky Realty
- Phone Number
- Contact
-
Source
 Austin Board of REALTORS®
Austin Board of REALTORS®
- Dishwasher
- Disposal
- Refrigerator
- Tile Floors
South Shore is a neighborhood just south of Austin that provides endless entertainment opportunities all year round.
Just across Lady Bird Lake, bounded to the south by East Riverside Drive, this Austin suburb enjoys some of the best views of the Texas state capital. Winding river walk paths and bike lanes are draped along the northern border along the reservoir, while the eastern area of the community is dominated by Roy G. Guerrero Colorado River Metro Park. A nexus of golf courses and sports fields within the park give the area an active feel.
Popular spots like The Buzz Mill and the occasional food truck popup can be found on the aforementioned East Riverside Drive — the area’s main thoroughfare. South Shore and the surrounding Riverside and Pleasant Valley neighborhoods continue to grow as renters look for apartments near the ever-growing city, but at better prices and with less hustle and bustle.
Learn more about living in South Shore| Colleges & Universities | Distance | ||
|---|---|---|---|
| Colleges & Universities | Distance | ||
| Drive: | 4 min | 1.3 mi | |
| Drive: | 7 min | 3.6 mi | |
| Drive: | 8 min | 3.6 mi | |
| Drive: | 10 min | 5.1 mi |
 The GreatSchools Rating helps parents compare schools within a state based on a variety of school quality indicators and provides a helpful picture of how effectively each school serves all of its students. Ratings are on a scale of 1 (below average) to 10 (above average) and can include test scores, college readiness, academic progress, advanced courses, equity, discipline and attendance data. We also advise parents to visit schools, consider other information on school performance and programs, and consider family needs as part of the school selection process.
The GreatSchools Rating helps parents compare schools within a state based on a variety of school quality indicators and provides a helpful picture of how effectively each school serves all of its students. Ratings are on a scale of 1 (below average) to 10 (above average) and can include test scores, college readiness, academic progress, advanced courses, equity, discipline and attendance data. We also advise parents to visit schools, consider other information on school performance and programs, and consider family needs as part of the school selection process.
View GreatSchools Rating Methodology
Data provided by GreatSchools.org © 2025. All rights reserved.
Transportation options available in Austin include Downtown Station, located 3.4 miles from 1709 Whitney Way. 1709 Whitney Way is near Austin-Bergstrom International, located 8.0 miles or 18 minutes away.
| Transit / Subway | Distance | ||
|---|---|---|---|
| Transit / Subway | Distance | ||
| Drive: | 8 min | 3.4 mi | |
| Drive: | 8 min | 4.1 mi | |
| Drive: | 10 min | 4.8 mi | |
| Drive: | 14 min | 8.1 mi | |
| Drive: | 16 min | 9.1 mi |
| Commuter Rail | Distance | ||
|---|---|---|---|
| Commuter Rail | Distance | ||
|
|
Drive: | 11 min | 4.6 mi |
|
|
Drive: | 39 min | 30.8 mi |
|
|
Drive: | 49 min | 38.2 mi |
| Airports | Distance | ||
|---|---|---|---|
| Airports | Distance | ||
|
Austin-Bergstrom International
|
Drive: | 18 min | 8.0 mi |
Time and distance from 1709 Whitney Way.
| Shopping Centers | Distance | ||
|---|---|---|---|
| Shopping Centers | Distance | ||
| Walk: | 17 min | 0.9 mi | |
| Drive: | 3 min | 1.1 mi | |
| Drive: | 4 min | 1.8 mi |
| Parks and Recreation | Distance | ||
|---|---|---|---|
| Parks and Recreation | Distance | ||
|
Lady Bird Lake
|
Drive: | 4 min | 1.9 mi |
|
Blunn Creek Nature Preserve
|
Drive: | 7 min | 3.1 mi |
|
Boggy Creek Greenbelt
|
Drive: | 7 min | 3.6 mi |
|
Umlauf Sculpture Garden and Museum
|
Drive: | 11 min | 4.6 mi |
|
McKinney Falls State Park
|
Drive: | 15 min | 6.1 mi |
| Hospitals | Distance | ||
|---|---|---|---|
| Hospitals | Distance | ||
| Drive: | 8 min | 4.2 mi | |
| Drive: | 9 min | 5.2 mi | |
| Drive: | 11 min | 6.2 mi |
| Military Bases | Distance | ||
|---|---|---|---|
| Military Bases | Distance | ||
| Drive: | 81 min | 65.8 mi | |
| Drive: | 110 min | 93.3 mi |
You May Also Like
Similar Rentals Nearby
-
-
-
-
-
-
-
-
-
1 / 34
-
What Are Walk Score®, Transit Score®, and Bike Score® Ratings?
Walk Score® measures the walkability of any address. Transit Score® measures access to public transit. Bike Score® measures the bikeability of any address.
What is a Sound Score Rating?
A Sound Score Rating aggregates noise caused by vehicle traffic, airplane traffic and local sources
