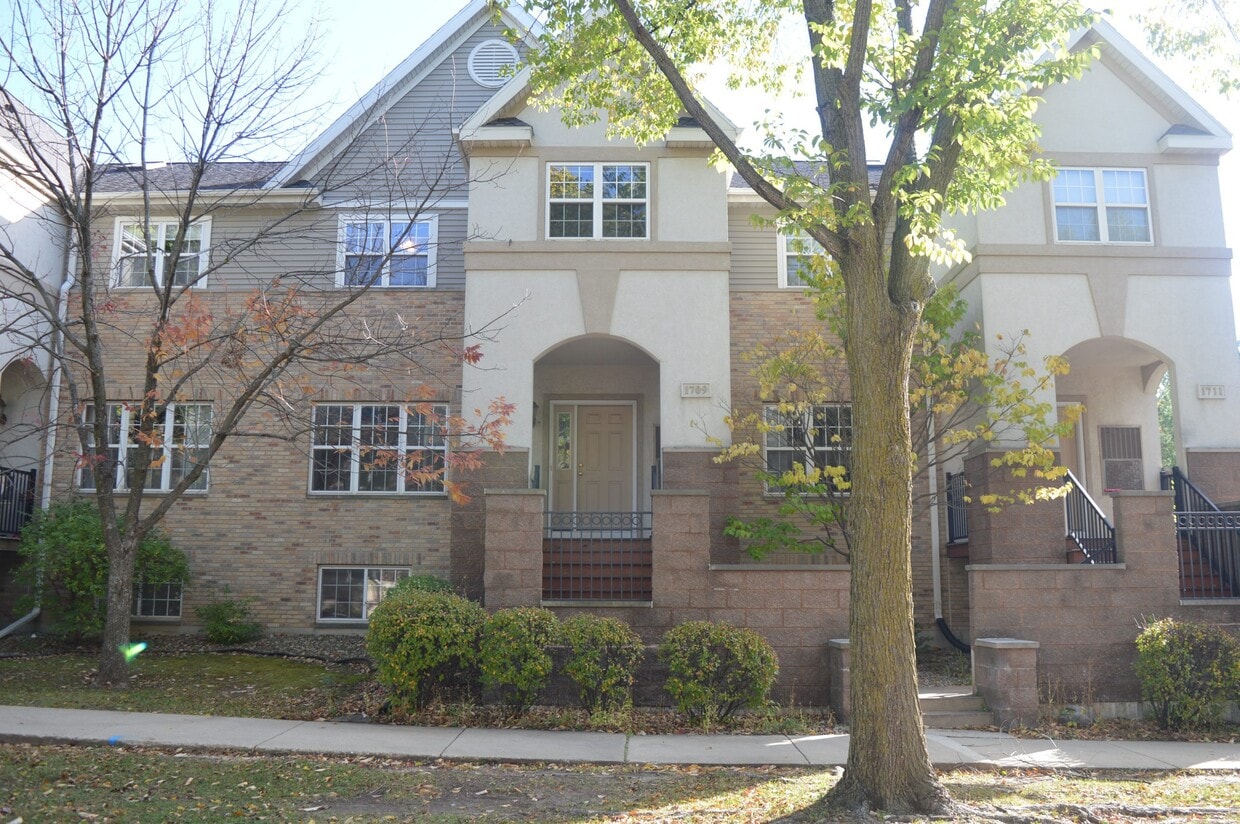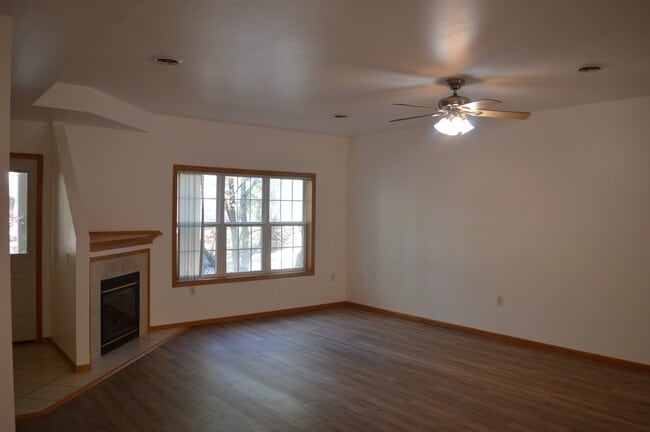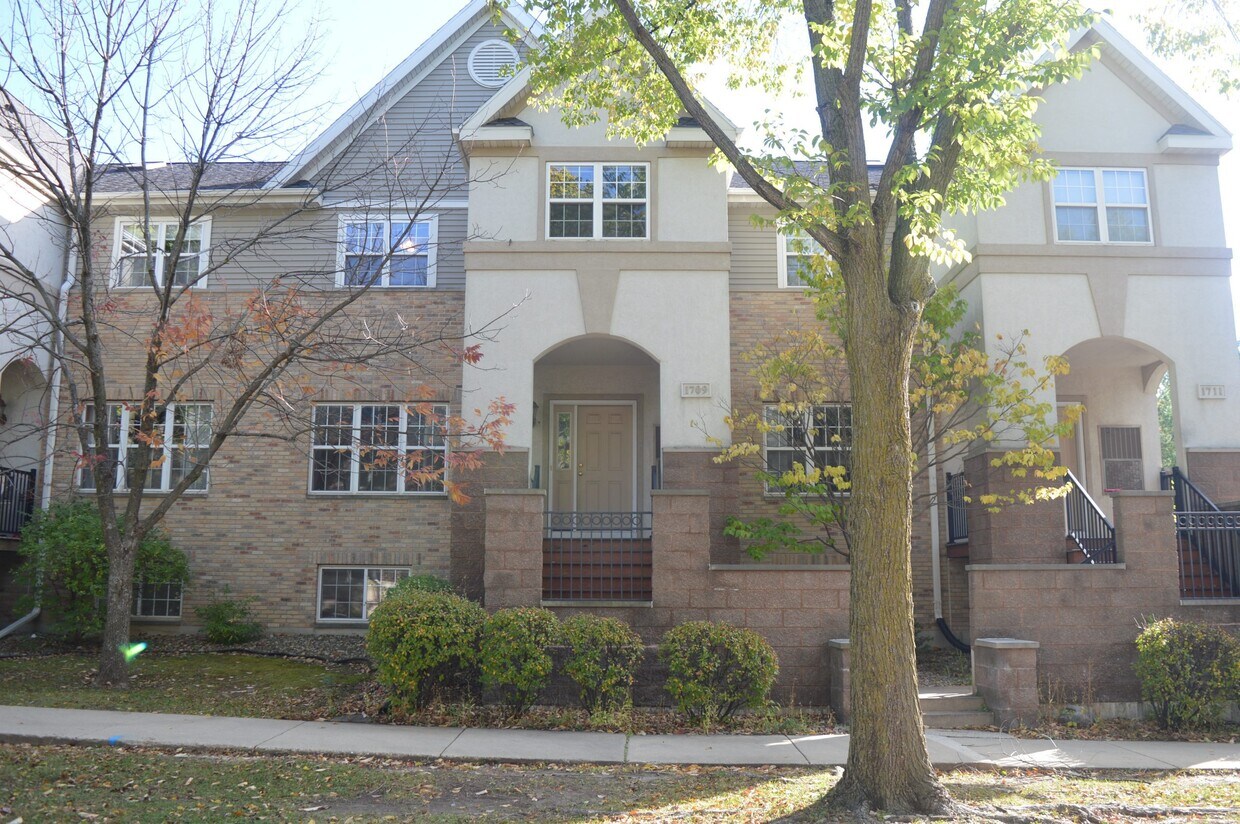1709 Carns Dr
Madison, WI 53719
-
Bedrooms
3
-
Bathrooms
2.5
-
Square Feet
2,040 sq ft
-
Available
Available Now
Highlights
- Pets Allowed
- Balcony
- Walk-In Closets
- Fireplace
- Vaulted Ceiling
- Double Vanities

About This Home
Enjoy the space and convenience in this beautiful townhouse located on Madison’s west side, near High Point Road and Midtown with quick access to Madison, Middleton, and Verona. The main level features an open concept floor plan that begins with a bright and welcoming living room, complete with a corner gas fireplace. Just off the living area is the fully equipped kitchen, offering a large island with a breakfast bar, abundant counter space, and modern appliances. Adjacent to the kitchen is the dining area, enhanced by a trey ceiling with recessed lighting and direct access to a private balcony. A convenient half bath completes the main level. Upstairs, you’ll find three spacious bedrooms, including a large master suite with vaulted ceilings, a walk in closet, and a private bathroom featuring double vanities, a Jacuzzi tub, and a stand up shower. This level also includes a second full bathroom and in unit laundry facilities for added convenience. The finished lower level provides additional living space that can be used as a family room, home office, or gym. From here, you have direct access to the attached two car garage. Outside, enjoy the front porch, private balcony and the attached 2 car garage. 2 Car Garage Balcony Breakfast Bar Central Air Dishwasher Finished Lower Level Front Porch Gas Fireplace Private Entrance Privately Managed by Owner Spacious Master Suite Washer and Dryer
1709 Carns Dr is a townhome located in Dane County and the 53719 ZIP Code. This area is served by the Madison Metropolitan attendance zone.
Townhome Features
Washer/Dryer
Air Conditioning
Dishwasher
Walk-In Closets
- Wi-Fi
- Washer/Dryer
- Air Conditioning
- Heating
- Ceiling Fans
- Cable Ready
- Double Vanities
- Tub/Shower
- Fireplace
- Handrails
- Dishwasher
- Kitchen
- Dining Room
- Family Room
- Office
- Vaulted Ceiling
- Walk-In Closets
- Laundry Facilities
- Balcony
- Porch
Fees and Policies
The fees below are based on community-supplied data and may exclude additional fees and utilities.
- Dogs Allowed
-
Fees not specified
- Cats Allowed
-
Fees not specified
- Parking
-
Garage--
Details
Utilities Included
-
Trash Removal
Property Information
-
Built in 2002
Contact
- Listed by James Booth
- Phone Number
- Contact
Nestled along Lake Mendota and Lake Monona, West Madison is a sprawling community that blends beautiful, rural landscapes with charming suburban neighborhoods. West Madison is home to the University of Wisconsin-Madison, Henry Vilas Zoo, West Towne Mall, and Owen Conservation Park. West Madison is known for having high-ranking schools, a family-friendly atmosphere, and abundant rental options, ranging from affordable homes to upscale apartments. An array of restaurants, retailers, and other businesses call West Madison home, making it a very convenient place to put down roots. Local have easy access to the heart of the city, where they’ll find even more parks, waterfront views, and big-city amenities.
Learn more about living in West Madison| Colleges & Universities | Distance | ||
|---|---|---|---|
| Colleges & Universities | Distance | ||
| Drive: | 16 min | 6.6 mi | |
| Drive: | 18 min | 7.8 mi | |
| Drive: | 30 min | 17.5 mi | |
| Drive: | 35 min | 20.6 mi |
 The GreatSchools Rating helps parents compare schools within a state based on a variety of school quality indicators and provides a helpful picture of how effectively each school serves all of its students. Ratings are on a scale of 1 (below average) to 10 (above average) and can include test scores, college readiness, academic progress, advanced courses, equity, discipline and attendance data. We also advise parents to visit schools, consider other information on school performance and programs, and consider family needs as part of the school selection process.
The GreatSchools Rating helps parents compare schools within a state based on a variety of school quality indicators and provides a helpful picture of how effectively each school serves all of its students. Ratings are on a scale of 1 (below average) to 10 (above average) and can include test scores, college readiness, academic progress, advanced courses, equity, discipline and attendance data. We also advise parents to visit schools, consider other information on school performance and programs, and consider family needs as part of the school selection process.
View GreatSchools Rating Methodology
Data provided by GreatSchools.org © 2025. All rights reserved.
- Wi-Fi
- Washer/Dryer
- Air Conditioning
- Heating
- Ceiling Fans
- Cable Ready
- Double Vanities
- Tub/Shower
- Fireplace
- Handrails
- Dishwasher
- Kitchen
- Dining Room
- Family Room
- Office
- Vaulted Ceiling
- Walk-In Closets
- Laundry Facilities
- Balcony
- Porch
1709 Carns Dr Photos
What Are Walk Score®, Transit Score®, and Bike Score® Ratings?
Walk Score® measures the walkability of any address. Transit Score® measures access to public transit. Bike Score® measures the bikeability of any address.
What is a Sound Score Rating?
A Sound Score Rating aggregates noise caused by vehicle traffic, airplane traffic and local sources







