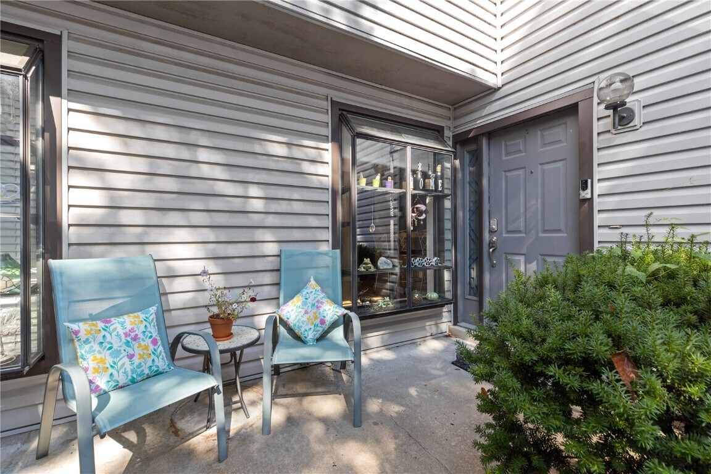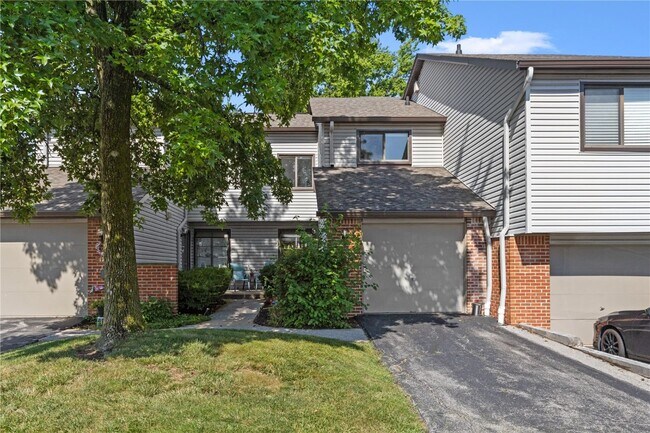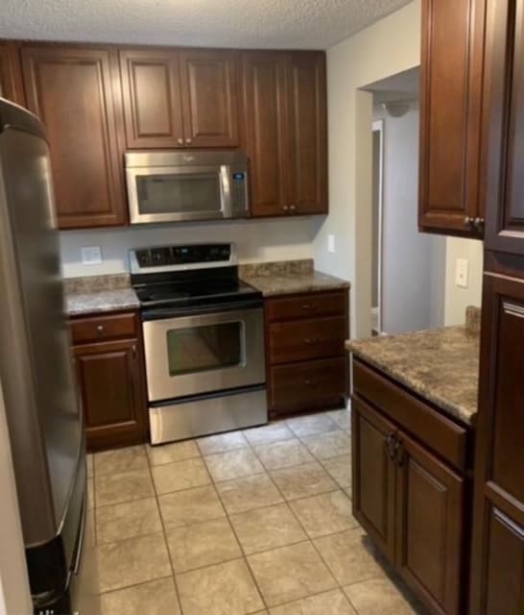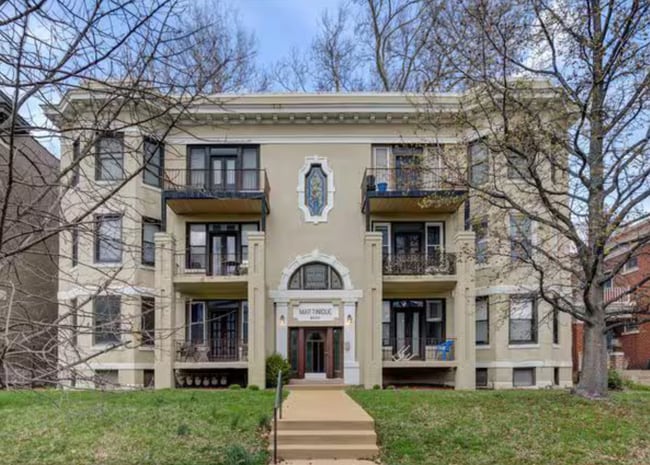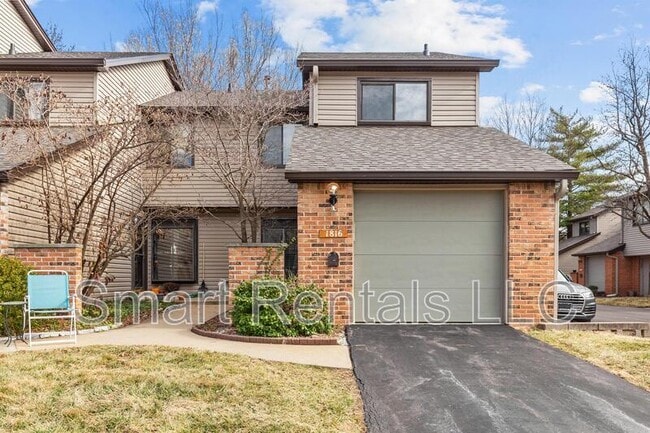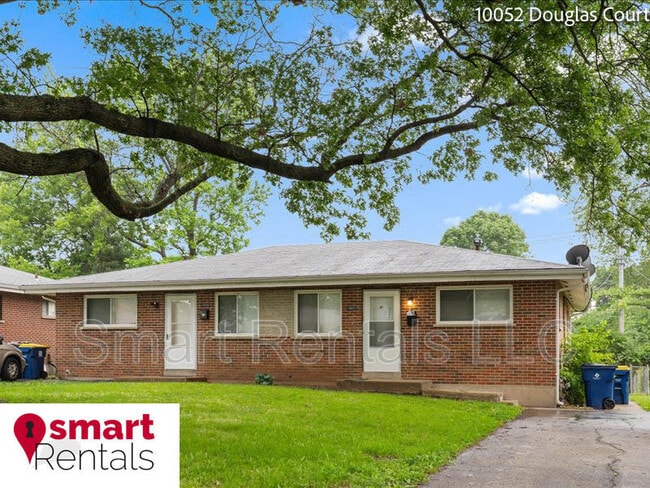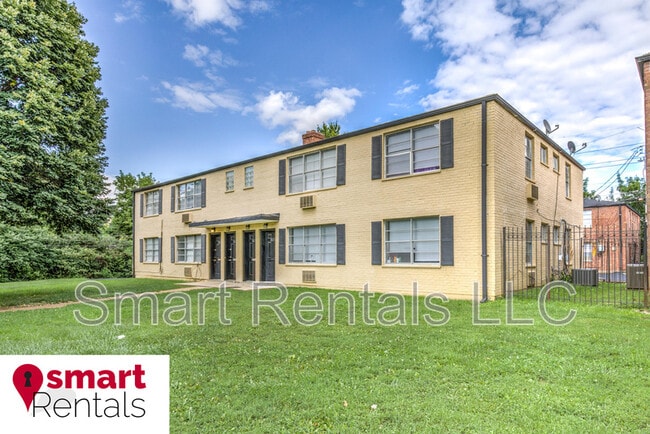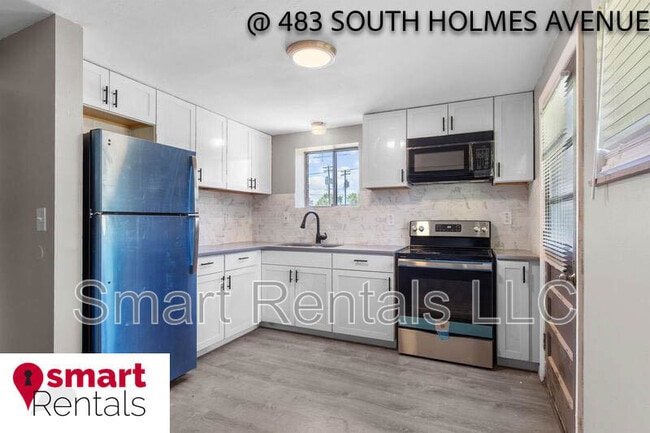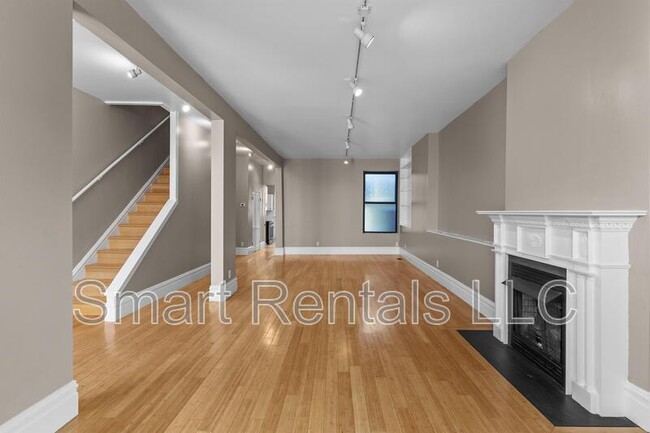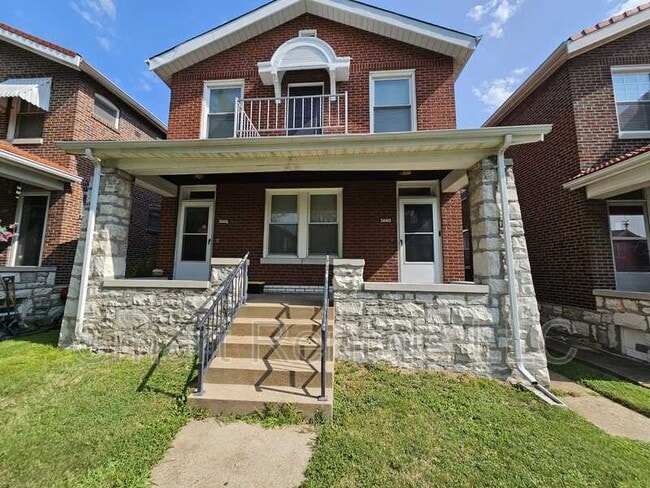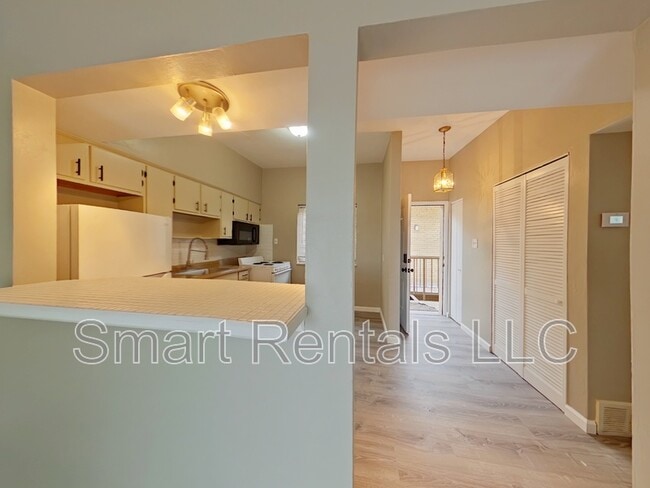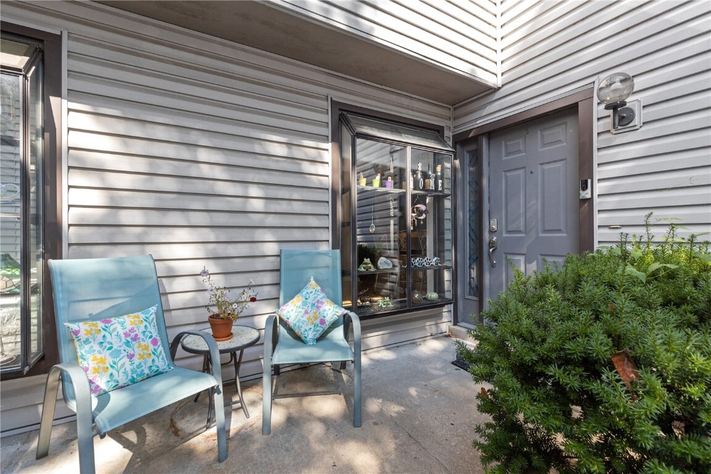1707 Thorny Briar Dr
St. Louis, MO 63146
-
Bedrooms
2
-
Bathrooms
3
-
Square Feet
1,996 sq ft
-
Available
Available Now
Highlight
- Fireplace

About This Home
Looking for your next rental home? One that checks all the boxes. Found IT! This lovely 2-bedrm, 2.5- bathroom 3 story condo is the one you've been waiting for. Walking in the front door you'll love the low maintenance LVP floors, neutral paint & the nicely updated kitchen. Let's start w/ the kitchen. Clean and bright, It features white cabinetry, granite countertops, stainless steel appliances, a garden window & a pantry. The main floor living/dining rm combo is open & bright w/ a gas fireplace & a sliding glass door to the backyard deck. A renovated 1/2 bath is conveniently located on the main floor! Travel upstairs to the loft area, great flex space + hello skylight! The primary bedroom will definitely fit a king bed & it has plenty of closet space & an ensuite. Separation of space between the primary bedroom & guest bedroom is a positive. Still need more space. Lower level/basement family room could be just that or it could be an additional sleeping area with a walk-in closet or a wonderful home office complete with a walkout to the backyard. Owner/landlord is leaving the washer/dryer & 2nd refrigerator. Enjoy the community POOLS & pickleball/tennis courts. Water/sewer/trash included in rent, as are the condo fees. Tenant pays electric/gas/internet. A dog considered based on breed/size. Pet deposit & monthly pet rent apply. Condo is NON-SMOKING. NO CATS. St. Louis County Occupancy Inspection has been completed. Truly MOVE-IN READY!! CALL TODAY!!
1707 Thorny Briar Dr is a condo located in St. Louis County and the 63146 ZIP Code.
Condo Features
Dishwasher
Microwave
Refrigerator
Disposal
- Fireplace
- Dishwasher
- Disposal
- Microwave
- Refrigerator
- Carpet
Fees and Policies
The fees below are based on community-supplied data and may exclude additional fees and utilities.
- Parking
-
Garage--
Contact
- Listed by Kathy Cooper | Realty Executives of St. Louis
- Phone Number
- Contact
-
Source
 MARIS MLS
MARIS MLS
- Fireplace
- Dishwasher
- Disposal
- Microwave
- Refrigerator
- Carpet
| Colleges & Universities | Distance | ||
|---|---|---|---|
| Colleges & Universities | Distance | ||
| Drive: | 3 min | 1.2 mi | |
| Drive: | 14 min | 6.3 mi | |
| Drive: | 17 min | 9.2 mi | |
| Drive: | 15 min | 9.7 mi |
You May Also Like
Similar Rentals Nearby
What Are Walk Score®, Transit Score®, and Bike Score® Ratings?
Walk Score® measures the walkability of any address. Transit Score® measures access to public transit. Bike Score® measures the bikeability of any address.
What is a Sound Score Rating?
A Sound Score Rating aggregates noise caused by vehicle traffic, airplane traffic and local sources
