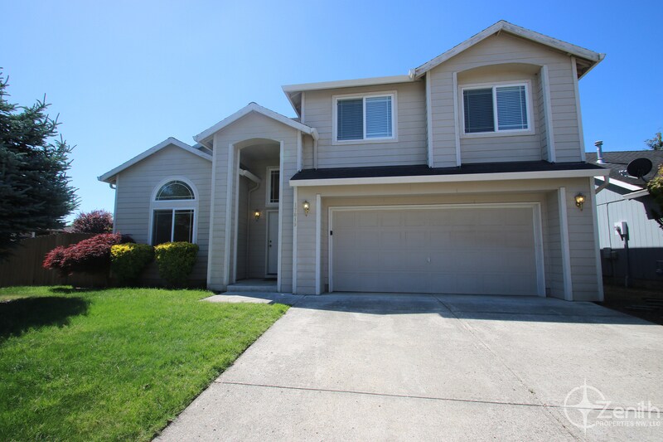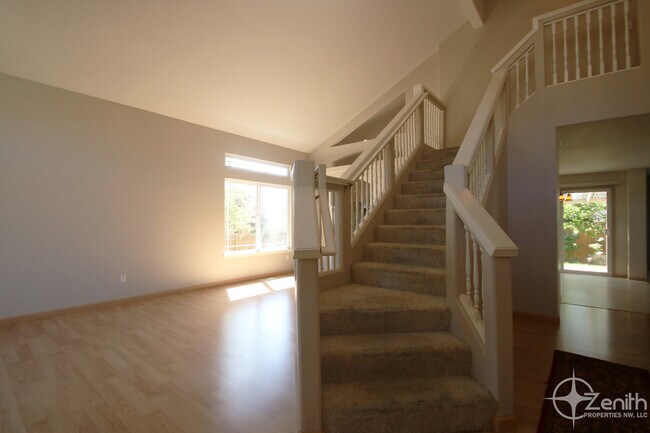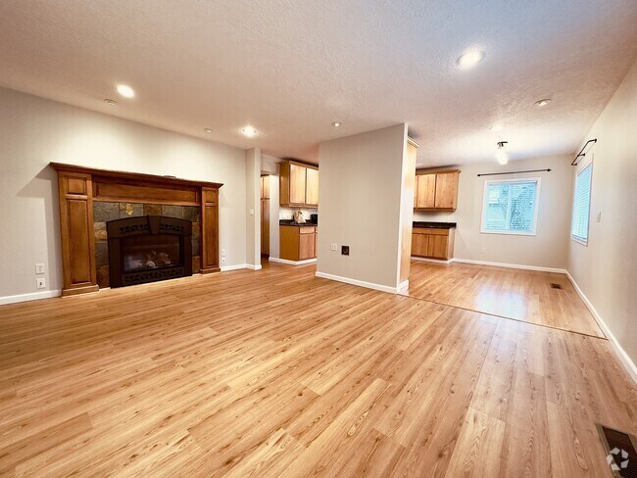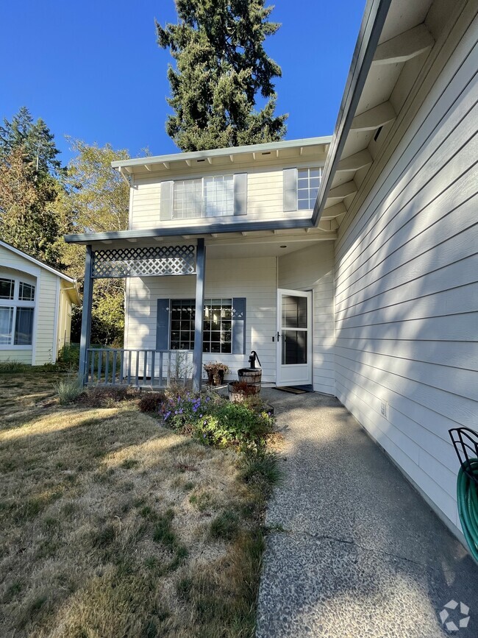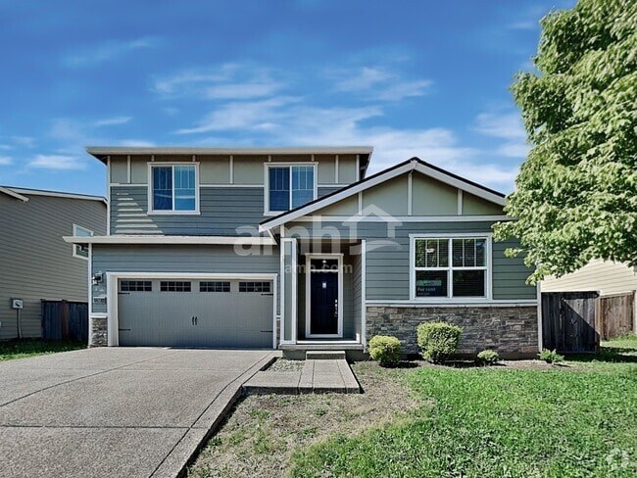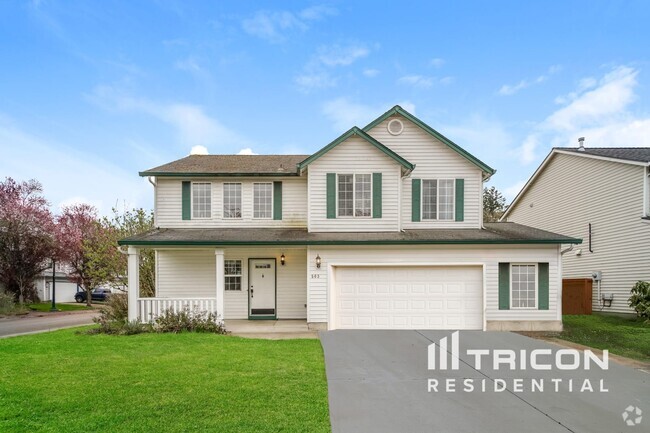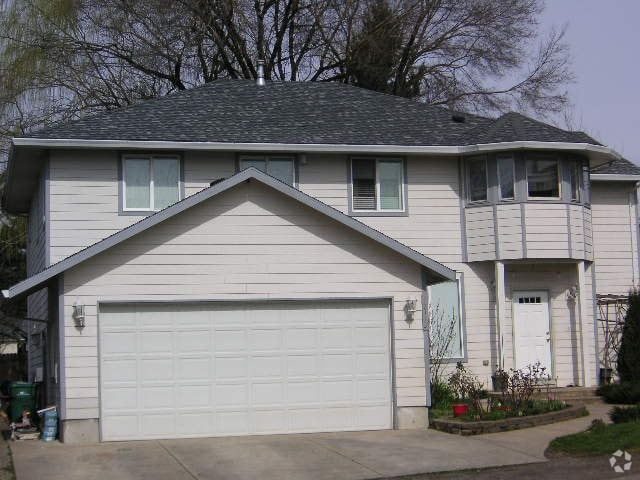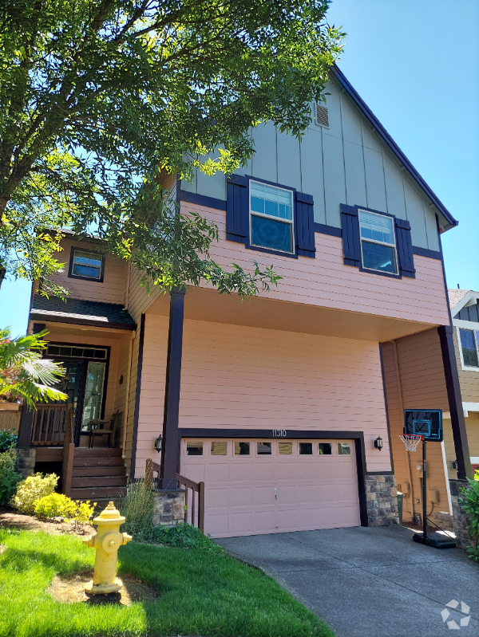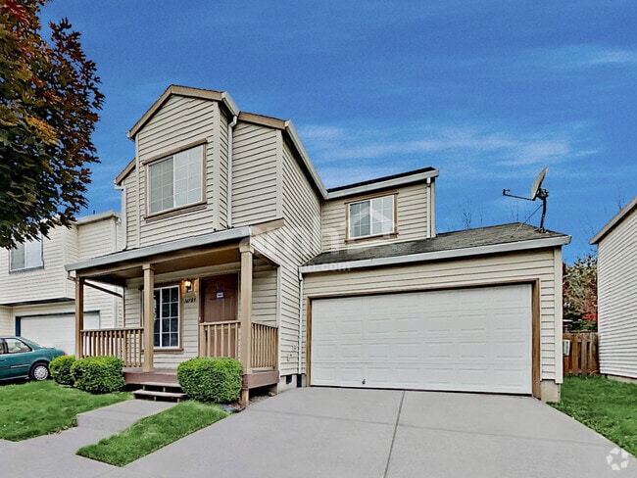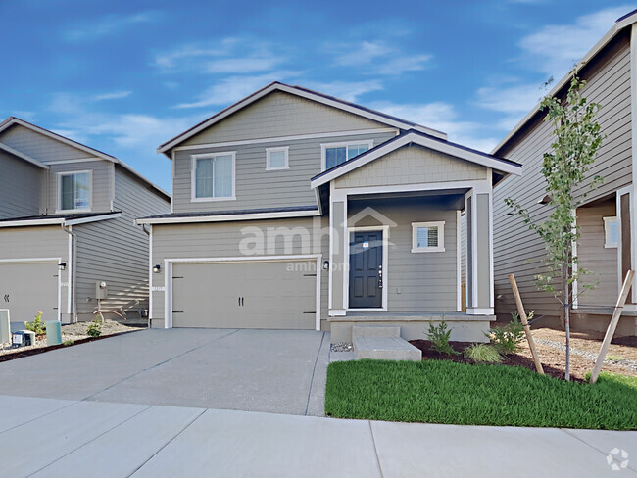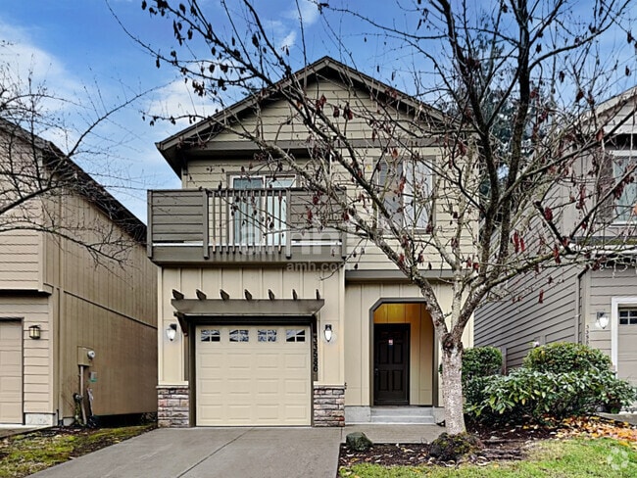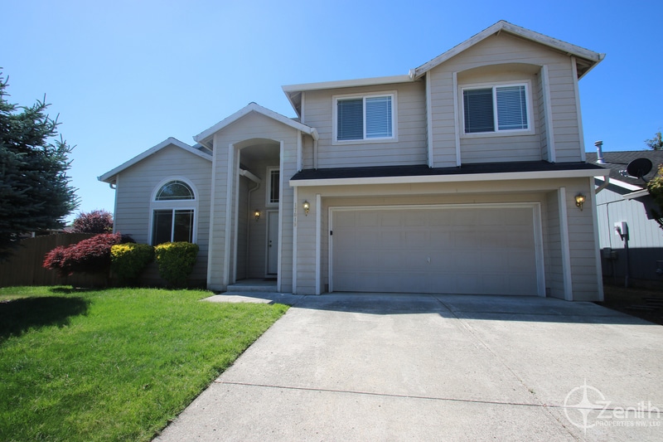17019 SE 3rd St
Vancouver, WA 98684
-
Bedrooms
4
-
Bathrooms
2.5
-
Square Feet
2,032 sq ft
-
Available
Available Jul 15

About This Home
++This Property is Currently Occupied. Please Do Not Disturb the Current Residents.++ Beautiful 4 Bedroom, 2.5 Bathroom, 2032 Sq. Ft. Home in Fabulous Neighborhood in East Vancouver. Elegant Entryway to Formal Living Room and Dining Room with High Vaulted Ceilings! Spacious Kitchen that opens to Family Dining Area and Large Family Living Room with Gas Fireplace! Slider from Dining Area to Back Covered Patio and Completely Fenced Backyard. Perfect For Entertaining! Primary Suite Located on Second-Level with Full Bathroom and Vaulted Ceiling. Primary Bathroom includes Dual Sinks, Stand-Up Shower, Soaking Tub and Walk-In Closet! Utility Room on Main and Attached Two-Car Garage. Perfect East Vancouver Location, Just off of Tech Center with Tons of Nearby Shopping, Dining, and Parks! Don't Miss Out on this Gorgeous Property! Available Mid-July! Apply Now! Amenities Include: -AC -Vaulted Ceilings Throughout -Formal Living/Dining Room -Family Dining Area -Family Living Room w/ Gas Fireplace -Kitchen -Spacious Primary Bedroom -Primary Bathroom w/ Soaking Tub and Walk-In Closet -Utility Room -Large Fully Fenced Backyard -Covered Patio -Attached Two-Car Garage **Showings will be available After the Availability Date** *Please note that all photos and property details are to the best of the knowledge of Property Manager. Features of the property are subject to change pending potential move-outs. A maximum of 2 pets at this property is allowed. Each individual over the age of 18 applying for a Zenith-managed rental property MUST create a profile on even if you do not have a pet or service animal. If you DO NOT have a pet, you are agreeing that there will be no pet on the property and you will notify Zenith if/when a pet is added. If you are over the age of 18 or have a pet or service animal: 1. Go to create an account, and complete a pet screening for your pet and/or service animal. 2. Pet screenings are $25 when payable by credit card and $20 when payable by ACH. A Pet Profile is valid for one year. Service animal screenings are $0. If you do not have a pet, the screening is $0. 3. All pets will require a $250 non-refundable pet add-on fee per pet. 4. After your pet or service animal is screened, you will be given a “paw score” by Zenith will not permit any animals that have been given a paw score of 1 or 2 (IF 1-2 paw score is based upon age, breed, or weight and breed is not listed on restricted breed list – Monthly Fee is $100/Month) 5. A monthly pet fee will be owed. This fee will be determined by the paw score per pet 5 Paws = $60/month 4 Paws = $70/month 3 Paws = $80/month Zenith complies with HUD. This document explains the obligations of housing providers under the Fair Housing Act (FHA) in respect to animals that individuals with disabilities may request as reasonable accommodations. ++FOR "AVAILABLE NOW" properties, THE LEASE START DATE MUST BE WITHIN 7 DAYS OF APPROVAL DEADLINE, unless the move-in date/date available is specified differently in the listing. Zenith will not retain a vacant and available property off the market for longer than 2 weeks.++ Move In Costs Include: -One Full Month's Rent Paid in Advance (The second month will be pro-rated.) -25% of Your Approved Security Amount Paid in Advance as a non-refundable Holding Fee to Secure the Property (Once all applicable move-in costs have been paid, this 25% will be transferred and included as part of your refundable security deposit). -Non-Refundable Move In Fee of $550 Why Rent with Zenith? -Self Guided Virtual 3D Tours -Easy Online Rent Payment Options Available -Responsive and Dedicated Resident Managers Assigned to You and Your Property! -Easy to Use Online Maintenance Portal -Simple Lease Renewal Call or Email today! Zenith does NOT accept applications from third parties. For Criteria, Application & Pet Policy Information visit us on the web at www & click on Tenants. Amenities: bathrooms: 2.5, family room, living room, fenced backyard, rental term: 12 month lease (renewable), non-smoking, renter's insurance required, max number of pets: 2, year built: 1999, master suite, fireplace: gas, bedrooms: 4, dining room, vaulted ceiling, covered back patio, utility room, kitchen, garage: 2/attached, w/d hook-ups, master: walk-in closet, master bath: dual sinks, square feet: 2032, monthly pet fee, non-refundable move-in fee: $550, non-refundable pet add-on fee: $250 (each)
17019 SE 3rd St is a house located in Clark County and the 98684 ZIP Code. This area is served by the Evergreen School District (Clark) attendance zone.
Fees and Policies
The fees below are based on community-supplied data and may exclude additional fees and utilities.
- Dogs Allowed
-
Fees not specified
- Cats Allowed
-
Fees not specified
Contact
- Phone Number
- Contact
The Bennington district, one of Vancouver's most eastern neighborhoods, exudes the shiny newness of a young neighborhood. Clean modern residences, groups of townhouses and gated communities with lush green lawns and landscaped properties make up the residential areas. Two major shopping centers service the neighborhood and foster self-sufficiency.
The satellite campus of Clark College in the Columbia Tech Center makes Bennington an education destination. The college draws students for degree completion, continuing education and cooking programs, and it drives the housing and retail development around it.
Located near the city's eastern limits, Bennington sits 12 miles to the southeast of downtown Vancouver. This suburban neighborhood is only 15 minutes away from the city's urban center.
Learn more about living in Bennington| Colleges & Universities | Distance | ||
|---|---|---|---|
| Colleges & Universities | Distance | ||
| Drive: | 14 min | 6.3 mi | |
| Drive: | 17 min | 9.3 mi | |
| Drive: | 19 min | 12.0 mi | |
| Drive: | 22 min | 12.2 mi |
 The GreatSchools Rating helps parents compare schools within a state based on a variety of school quality indicators and provides a helpful picture of how effectively each school serves all of its students. Ratings are on a scale of 1 (below average) to 10 (above average) and can include test scores, college readiness, academic progress, advanced courses, equity, discipline and attendance data. We also advise parents to visit schools, consider other information on school performance and programs, and consider family needs as part of the school selection process.
The GreatSchools Rating helps parents compare schools within a state based on a variety of school quality indicators and provides a helpful picture of how effectively each school serves all of its students. Ratings are on a scale of 1 (below average) to 10 (above average) and can include test scores, college readiness, academic progress, advanced courses, equity, discipline and attendance data. We also advise parents to visit schools, consider other information on school performance and programs, and consider family needs as part of the school selection process.
View GreatSchools Rating Methodology
Data provided by GreatSchools.org © 2025. All rights reserved.
Transportation options available in Vancouver include Parkrose/Sumner Tc Max Station, located 8.5 miles from 17019 SE 3rd St. 17019 SE 3rd St is near Portland International, located 9.8 miles or 18 minutes away.
| Transit / Subway | Distance | ||
|---|---|---|---|
| Transit / Subway | Distance | ||
| Drive: | 14 min | 8.5 mi | |
| Drive: | 16 min | 8.6 mi | |
| Drive: | 16 min | 8.6 mi | |
| Drive: | 19 min | 9.8 mi | |
| Drive: | 24 min | 12.8 mi |
| Commuter Rail | Distance | ||
|---|---|---|---|
| Commuter Rail | Distance | ||
|
|
Drive: | 20 min | 12.0 mi |
|
|
Drive: | 28 min | 18.2 mi |
|
|
Drive: | 35 min | 22.9 mi |
| Drive: | 40 min | 26.0 mi | |
| Drive: | 42 min | 27.8 mi |
| Airports | Distance | ||
|---|---|---|---|
| Airports | Distance | ||
|
Portland International
|
Drive: | 18 min | 9.8 mi |
Time and distance from 17019 SE 3rd St.
| Shopping Centers | Distance | ||
|---|---|---|---|
| Shopping Centers | Distance | ||
| Walk: | 4 min | 0.2 mi | |
| Walk: | 4 min | 0.2 mi | |
| Walk: | 7 min | 0.4 mi |
| Parks and Recreation | Distance | ||
|---|---|---|---|
| Parks and Recreation | Distance | ||
|
Pacific Community Park
|
Drive: | 2 min | 1.2 mi |
|
Fisher Basin Community Park
|
Drive: | 3 min | 1.4 mi |
|
Hearthwood Park
|
Drive: | 5 min | 2.4 mi |
|
Bella Vista Park
|
Drive: | 7 min | 2.5 mi |
|
LeRoy Haagen Memorial Park
|
Drive: | 7 min | 3.1 mi |
| Hospitals | Distance | ||
|---|---|---|---|
| Hospitals | Distance | ||
| Drive: | 10 min | 4.5 mi | |
| Drive: | 22 min | 12.4 mi | |
| Drive: | 24 min | 14.2 mi |
| Military Bases | Distance | ||
|---|---|---|---|
| Military Bases | Distance | ||
| Drive: | 19 min | 9.0 mi | |
| Drive: | 20 min | 10.4 mi |
You May Also Like
Similar Rentals Nearby
What Are Walk Score®, Transit Score®, and Bike Score® Ratings?
Walk Score® measures the walkability of any address. Transit Score® measures access to public transit. Bike Score® measures the bikeability of any address.
What is a Sound Score Rating?
A Sound Score Rating aggregates noise caused by vehicle traffic, airplane traffic and local sources
