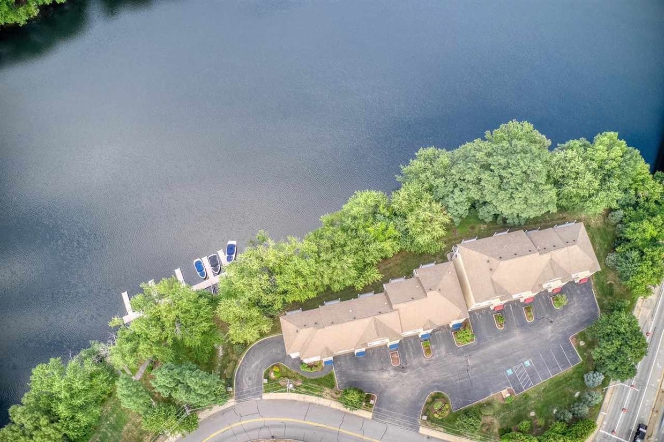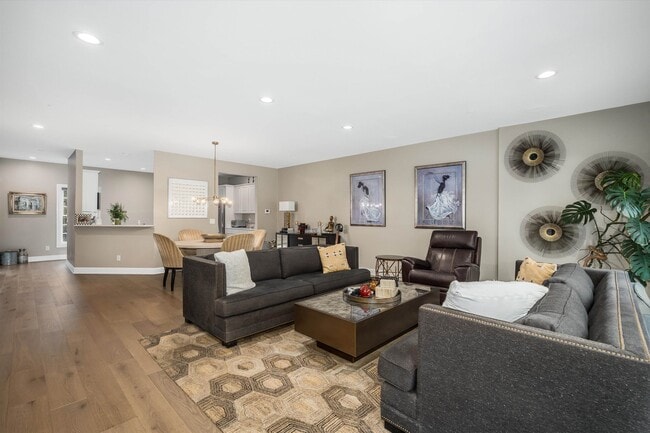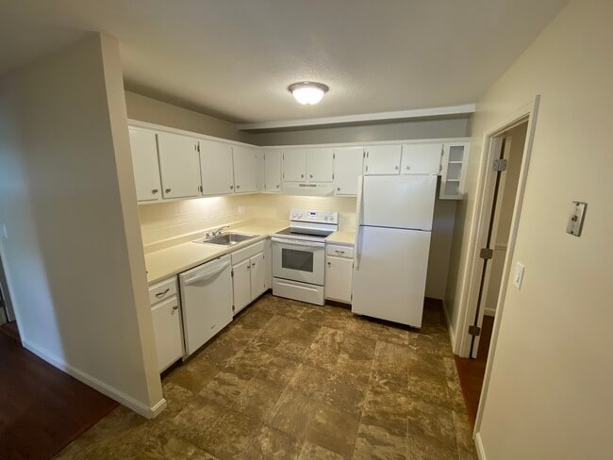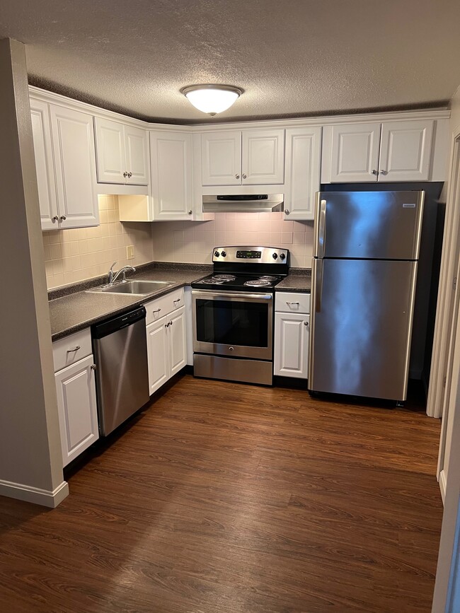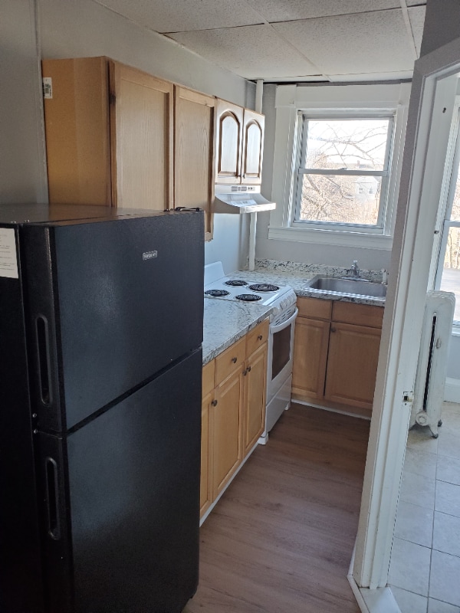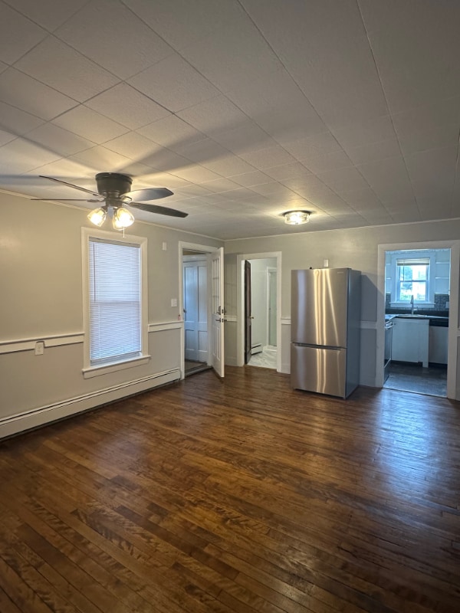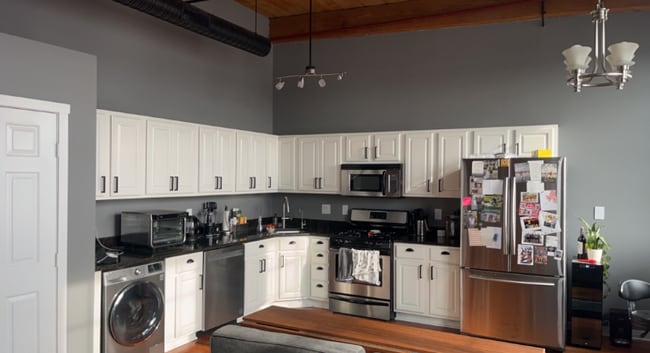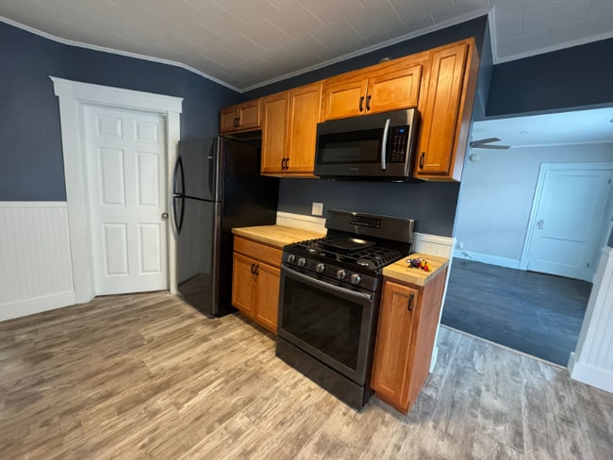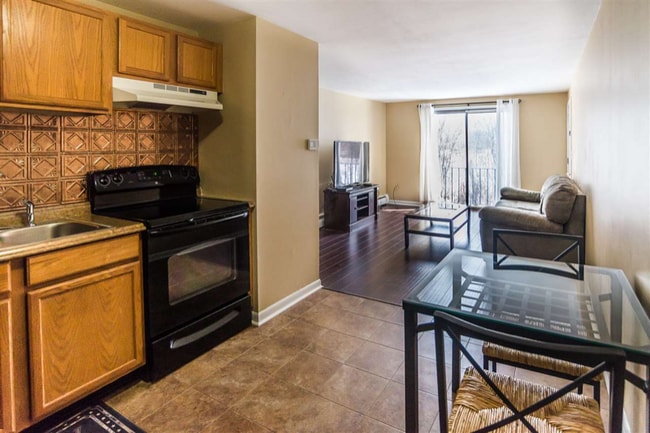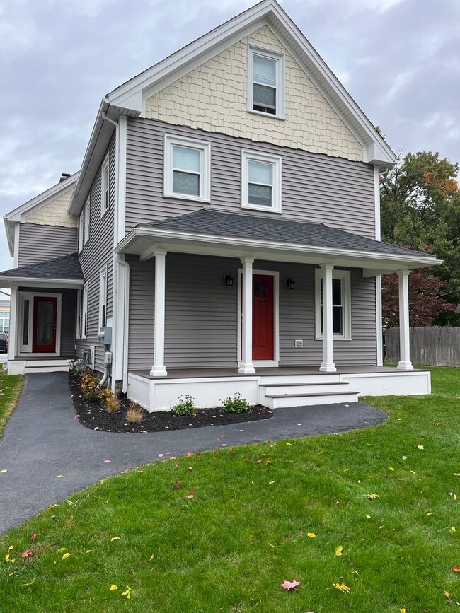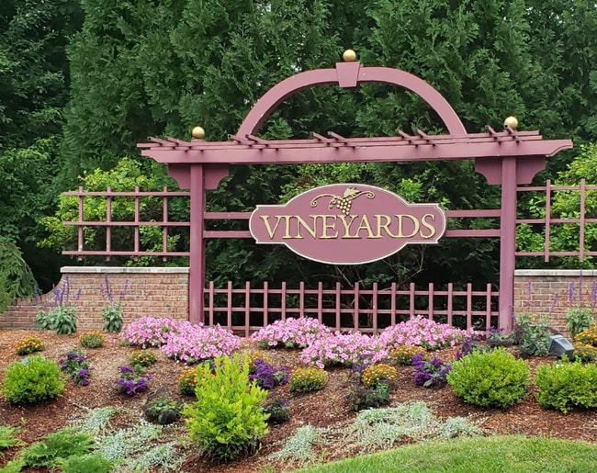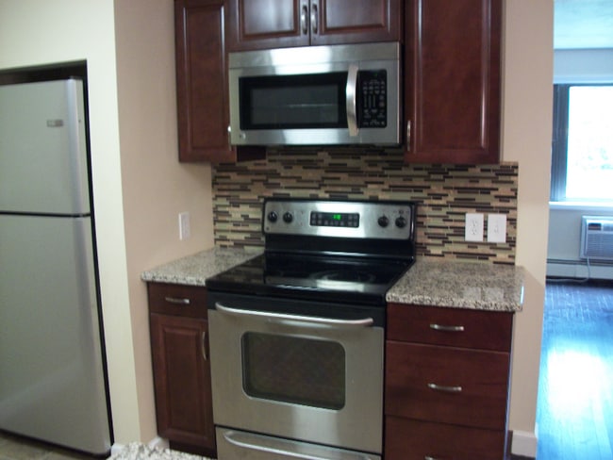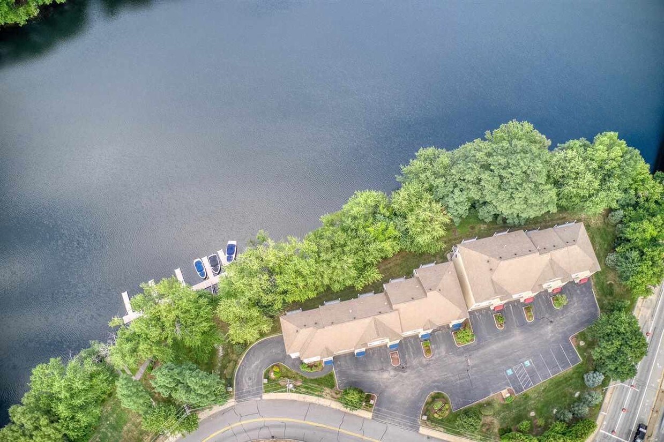17 River Front Dr Unit 5
Manchester, NH 03102
-
Bedrooms
2
-
Bathrooms
3
-
Square Feet
2,182 sq ft
-
Available
Available Now
Highlights
- Water Views
- River Front
- Wood Flooring
- Attic
- Furnished
- Den

Matterport 3D Tour
About This Home
A LUXURY FURNISHED CONDOMINIUM ON THE BANKS OF THE MERRIMACK... WELCOME TO THE FALLS, RIVERFRONT LIVING AT ITS FINEST! A location that offers close proximity to fine dining and entertainment venues and easy access to major roadways, this is your opportunity to live the care-free lifestyle! Pull your cars into the garage with adjacent finished room...the ideal home-office or gym. Complete with a Murphy bed. Ride the private elevator up and when the door opens prepare to be wowed! Beyond the elegantly proportioned living and dining space, a wall of glass frames the mesmerizing view. Create meals in a well-appointed kitchen featuring rich cabinetry and rich granite surfaces. Dine casually or alfresco on the oversized balcony gazing at the water and twinkling city skyline beyond the bridge. When the chilly weather arrives, curl up in front of the fireplace or gather with friends in front of the big screen to cheer on your favorite team. On the top floor, a generous second bedroom with en-suite bathroom will delight your overnight guests. End each day in a master retreat beyond compare featuring a spa-like bathroom and huge walk-in closet. Begin anew sipping morning coffee on your private balcony as the sun rises over the glimmering water. PARADISE FOUND! MLS# 5063478
17 River Front Dr is a condo located in Hillsborough County and the 03102 ZIP Code.
Home Details
Home Type
Year Built
Bedrooms and Bathrooms
Finished Basement
Flooring
Home Design
Interior Spaces
Kitchen
Laundry
Listing and Financial Details
Lot Details
Outdoor Features
Parking
Schools
Utilities
Views
Community Details
Amenities
Overview
Recreation
Fees and Policies
The fees below are based on community-supplied data and may exclude additional fees and utilities.
- Parking
-
Garage--
Contact
- Listed by Fine Homes Group International | Keller Williams Realty-Metropolitan
- Phone Number
- Contact
-
Source
 Prime MLS
Prime MLS
- Basement
Northwest Manchester is a neighborhood spanning the area to the west of the Merrimack River about five miles from the city’s center. The majority of Northwest Manchester is filled with wooded lands hiding manicured neighborhoods and luxurious homes. Rental options are mostly clustered along the eastern border of town, closest to Interstate 293. The eastern border of town also provides several opportunities for outdoor recreation through the parks and trails along the river. A few shopping and dining choices are located off the interstate, but more entertainment options are located just south of town in the downtown district.
Learn more about living in Northwest Manchester| Colleges & Universities | Distance | ||
|---|---|---|---|
| Colleges & Universities | Distance | ||
| Walk: | 16 min | 0.9 mi | |
| Drive: | 9 min | 3.6 mi | |
| Drive: | 8 min | 3.9 mi | |
| Drive: | 31 min | 22.5 mi |
You May Also Like
Similar Rentals Nearby
What Are Walk Score®, Transit Score®, and Bike Score® Ratings?
Walk Score® measures the walkability of any address. Transit Score® measures access to public transit. Bike Score® measures the bikeability of any address.
What is a Sound Score Rating?
A Sound Score Rating aggregates noise caused by vehicle traffic, airplane traffic and local sources
