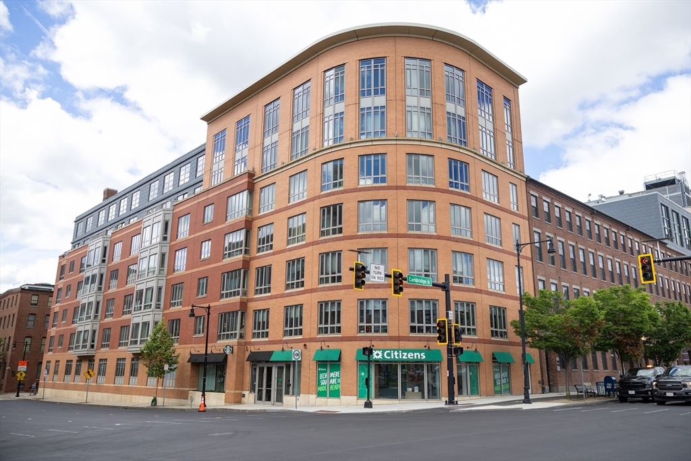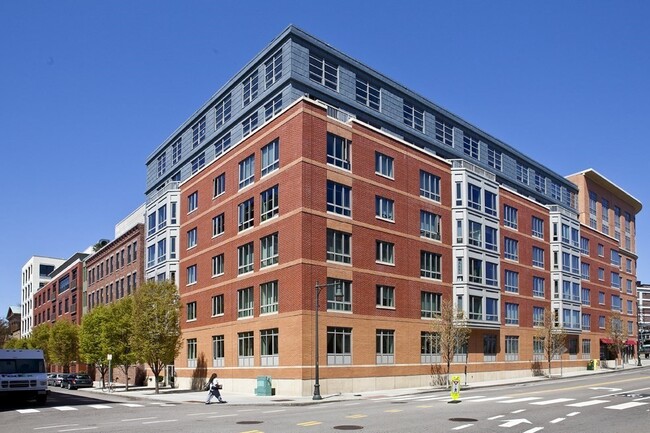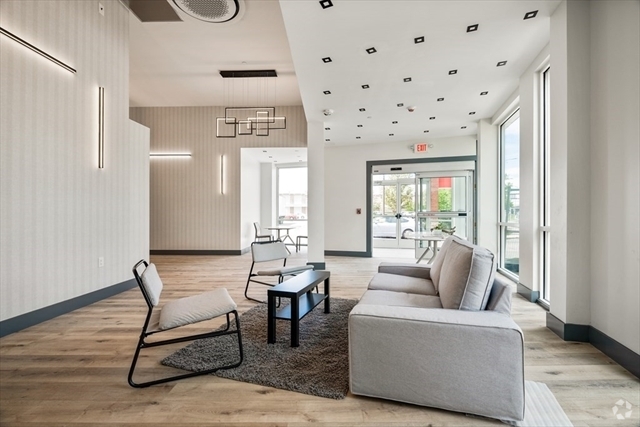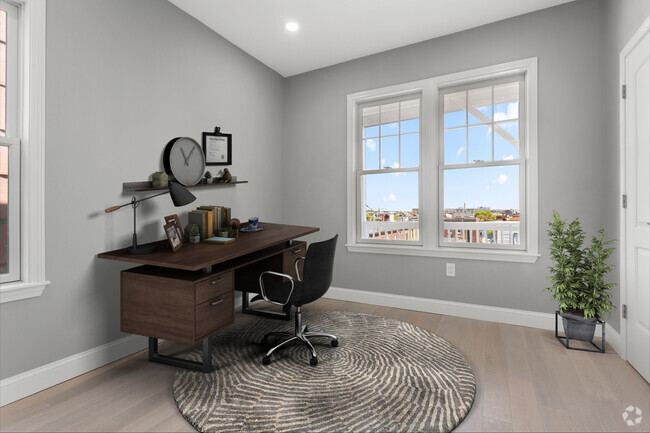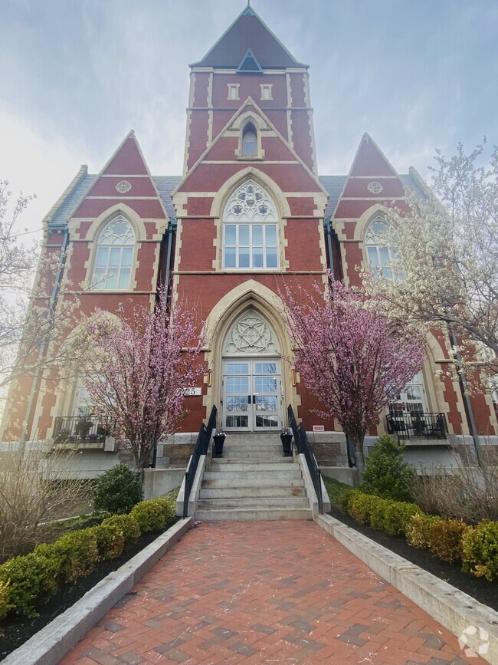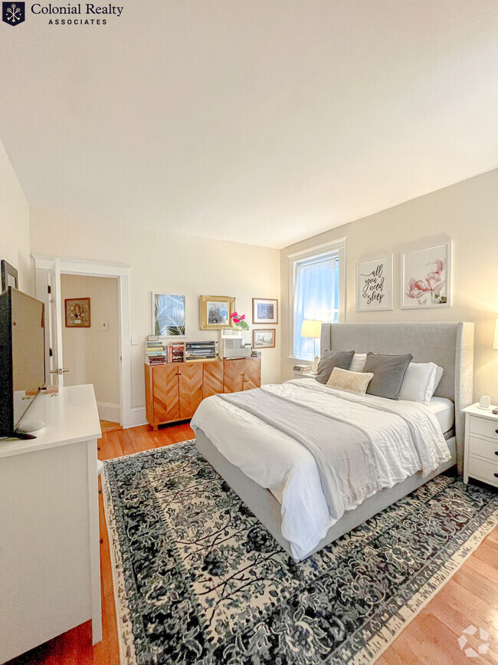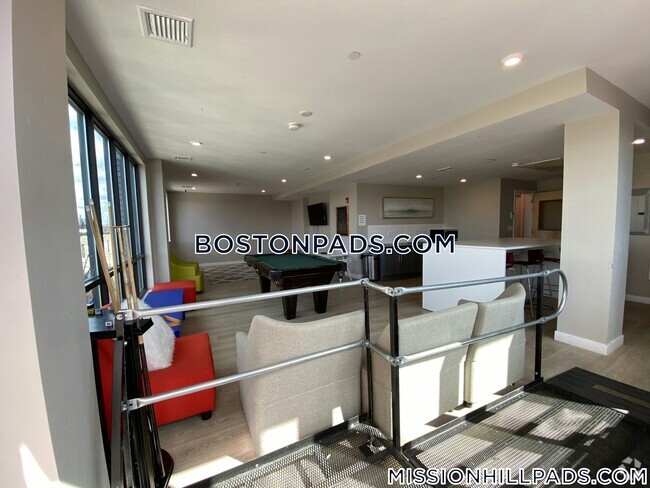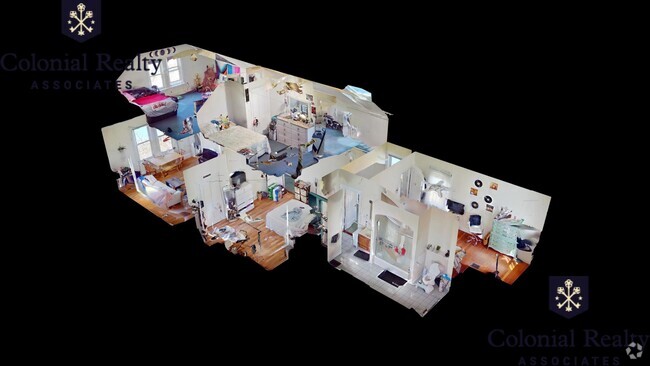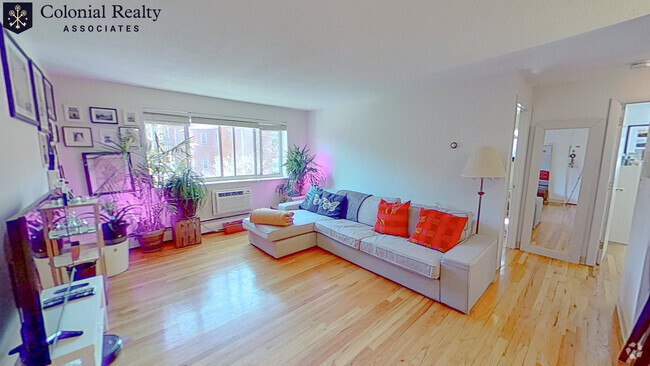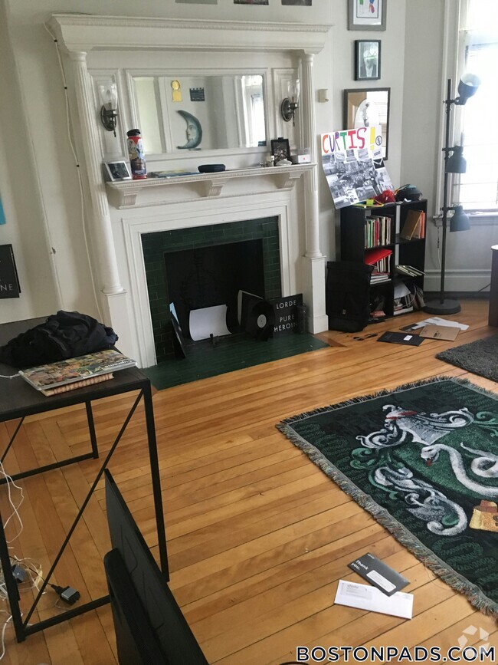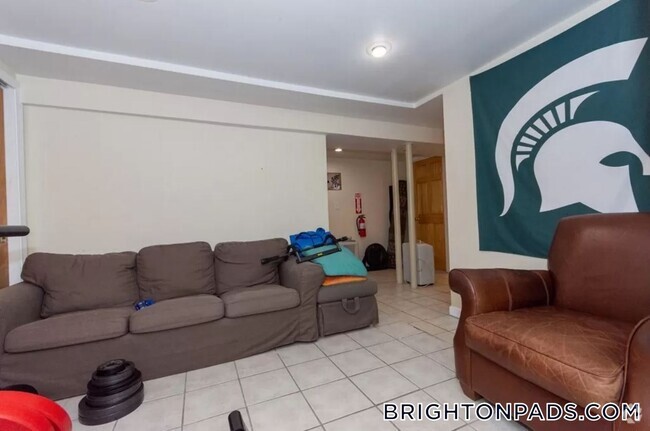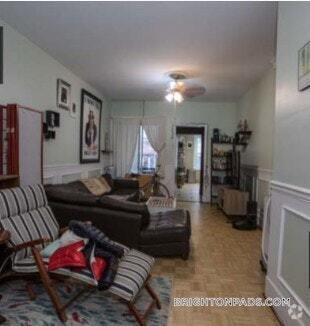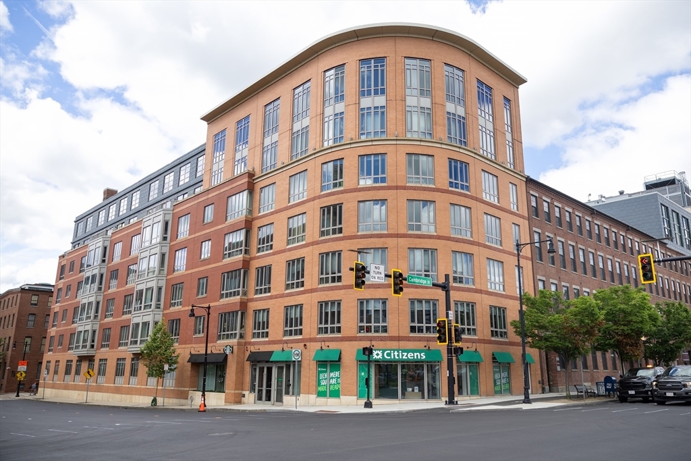17 Otis St Unit 103
Cambridge, MA 02141
-
Bedrooms
2
-
Bathrooms
2
-
Square Feet
1,113 sq ft
-
Available
Available Now
Highlights
- Medical Services
- Open Floorplan
- Custom Closet System
- Property is near public transit
- Engineered Wood Flooring
- Solid Surface Countertops

About This Home
A spacious two bedroom,two bath apartment has come on the market in the fabulous full-service condominium complex ONE FIRST,located in one of the most dynamic areas between Kendall Sq. and the exciting new development Cambridge Crossing. Some of its features are an Open Living Space with a bright newly renovated kitchen,an updated bathroom,high ceilings,large picture windows and gleaming Brazilian cherry floors. The bedrooms are conveniently separated,the large main bedroom has a vast amount of organized closet space and a marble en-suite. The spacious second bedroom has a full bathroom just across the hallway. ONE FIRST offers many amenities,which include 24/7 concierge service,fitness room,library/community room,a luscious 1/3 acre courtyard,common roof deck with views of Cambridge & Boston and garage parking. Close to MIT,Kendall Sq.,Charles River,Canal Park,CambridgeSide Galleria,downtown Boston,Logan airport,main highways,public transportation & shopping.
17 Otis St is a condo located in Middlesex County and the 02141 ZIP Code.
Home Details
Home Type
Year Built
Accessible Home Design
Bedrooms and Bathrooms
Flooring
Home Security
Interior Spaces
Kitchen
Laundry
Listing and Financial Details
Location
Lot Details
Parking
Utilities
Community Details
Amenities
Overview
Pet Policy
Recreation
Fees and Policies
The fees below are based on community-supplied data and may exclude additional fees and utilities.
Contact
- Listed by Ilona Kuphal | Compass
- Phone Number
-
Source
 MLS Property Information Network
MLS Property Information Network
- Dishwasher
- Disposal
- Microwave
- Range
- Refrigerator
- Elevator
Nestled along the Charles River, Cambridge is home to both Harvard University and the Massachusetts Institute of Technology, two world-class universities that are located just two miles from one another. This one-of-a-kind college town stands as a historical, cultural, and education hub for the state of Massachusetts. Cambridge offers a charming atmosphere and unbeatable proximity to big-city living with its central location in the Boston metro area, located just three miles west of Downtown Boston.
Nicknamed the “City of Squares” for its intersecting commercial districts, Cambridge offers residents direct access to urban amenities. Kendall Square can be compared to Silicon Valley due to its continuously growing concentration of start-ups. Central Square is your go-to for international restaurants, and Inman Square is a top pick for shopping, cafes, and nightlife. Art is alive and well in Cambridge, between street murals and sculptures and art galleries dotting the city streets.
Learn more about living in Cambridge| Colleges & Universities | Distance | ||
|---|---|---|---|
| Colleges & Universities | Distance | ||
| Drive: | 4 min | 1.5 mi | |
| Drive: | 4 min | 1.6 mi | |
| Drive: | 4 min | 2.0 mi | |
| Drive: | 6 min | 2.0 mi |
Transportation options available in Cambridge include Lechmere Station, located 0.1 mile from 17 Otis St Unit 103. 17 Otis St Unit 103 is near General Edward Lawrence Logan International, located 4.3 miles or 9 minutes away.
| Transit / Subway | Distance | ||
|---|---|---|---|
| Transit / Subway | Distance | ||
|
|
Walk: | 2 min | 0.1 mi |
|
|
Drive: | 3 min | 1.1 mi |
|
|
Drive: | 3 min | 1.1 mi |
|
|
Drive: | 6 min | 2.3 mi |
|
|
Drive: | 4 min | 2.3 mi |
| Commuter Rail | Distance | ||
|---|---|---|---|
| Commuter Rail | Distance | ||
|
|
Drive: | 4 min | 1.2 mi |
|
|
Drive: | 8 min | 2.3 mi |
|
|
Drive: | 4 min | 2.4 mi |
|
|
Drive: | 9 min | 3.6 mi |
|
|
Drive: | 10 min | 4.6 mi |
| Airports | Distance | ||
|---|---|---|---|
| Airports | Distance | ||
|
General Edward Lawrence Logan International
|
Drive: | 9 min | 4.3 mi |
Time and distance from 17 Otis St Unit 103.
| Shopping Centers | Distance | ||
|---|---|---|---|
| Shopping Centers | Distance | ||
| Walk: | 6 min | 0.3 mi | |
| Walk: | 12 min | 0.6 mi | |
| Walk: | 17 min | 0.9 mi |
| Parks and Recreation | Distance | ||
|---|---|---|---|
| Parks and Recreation | Distance | ||
|
Museum of Science
|
Walk: | 9 min | 0.5 mi |
|
Boston African American National Historic Site
|
Drive: | 5 min | 1.7 mi |
|
New England Aquarium
|
Drive: | 5 min | 2.0 mi |
|
Boston National Historical Park
|
Drive: | 5 min | 2.1 mi |
|
Boston Public Garden
|
Drive: | 6 min | 2.1 mi |
| Hospitals | Distance | ||
|---|---|---|---|
| Hospitals | Distance | ||
| Drive: | 3 min | 1.2 mi | |
| Drive: | 3 min | 1.3 mi | |
| Drive: | 4 min | 1.4 mi |
| Military Bases | Distance | ||
|---|---|---|---|
| Military Bases | Distance | ||
| Drive: | 28 min | 13.7 mi | |
| Drive: | 30 min | 18.4 mi |
You May Also Like
Similar Rentals Nearby
What Are Walk Score®, Transit Score®, and Bike Score® Ratings?
Walk Score® measures the walkability of any address. Transit Score® measures access to public transit. Bike Score® measures the bikeability of any address.
What is a Sound Score Rating?
A Sound Score Rating aggregates noise caused by vehicle traffic, airplane traffic and local sources
