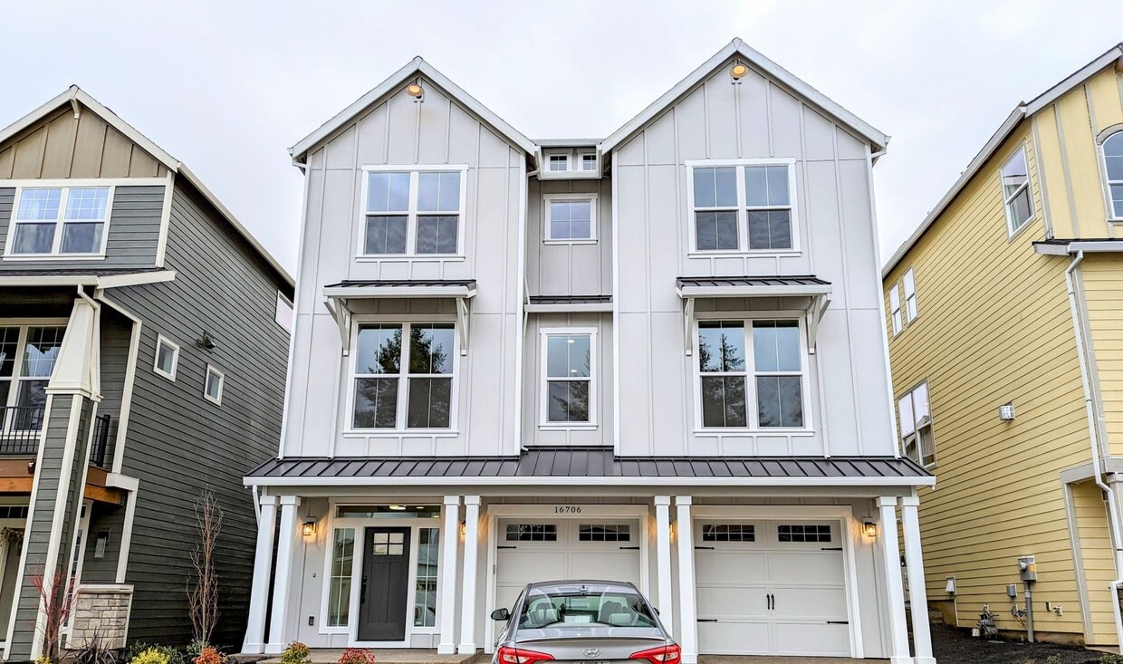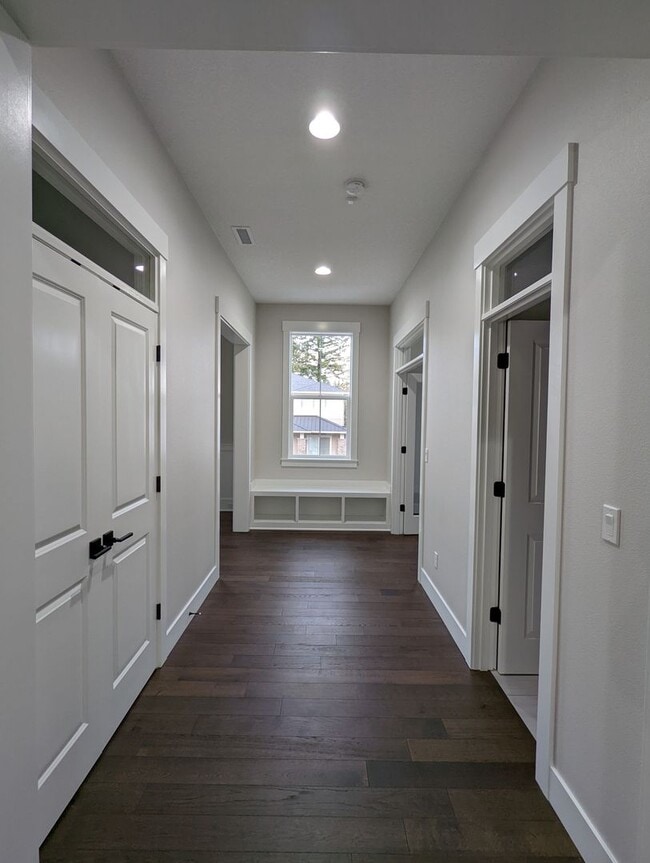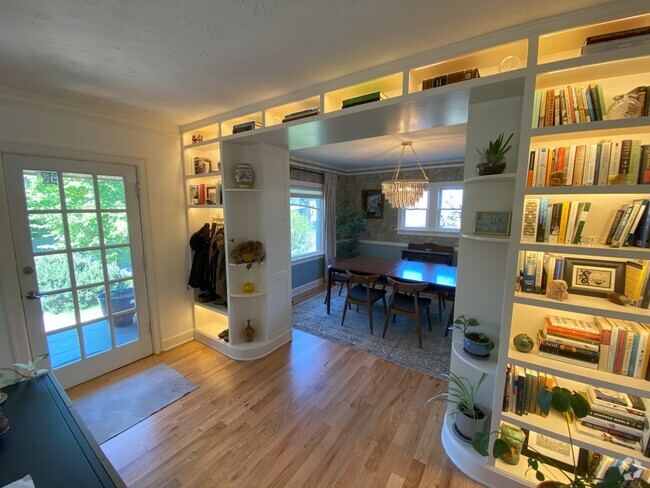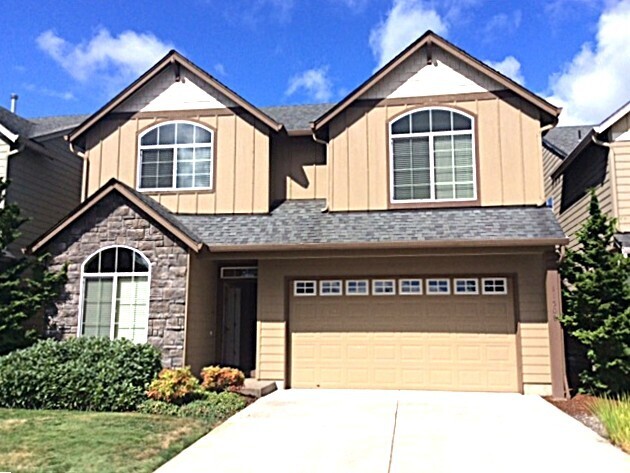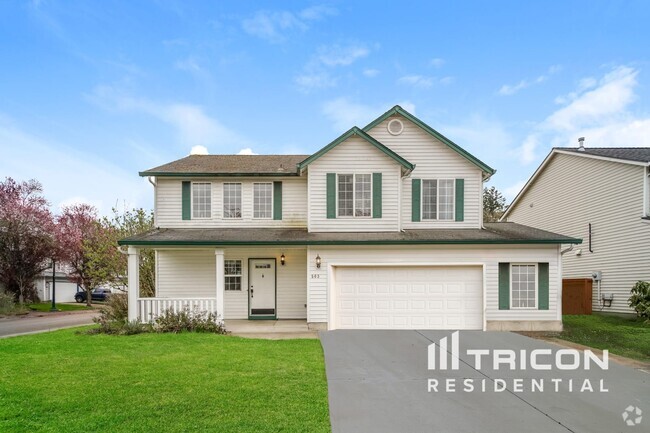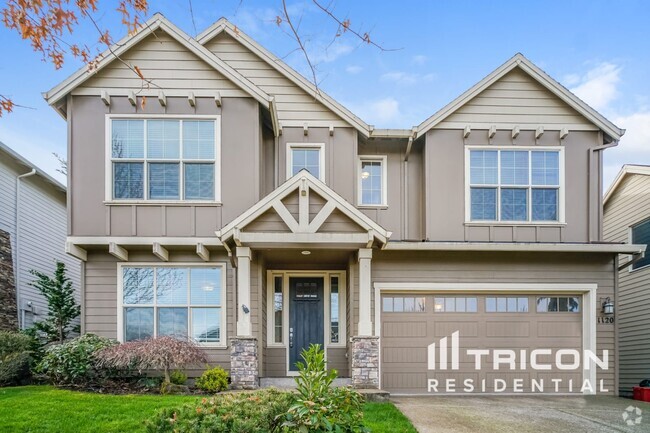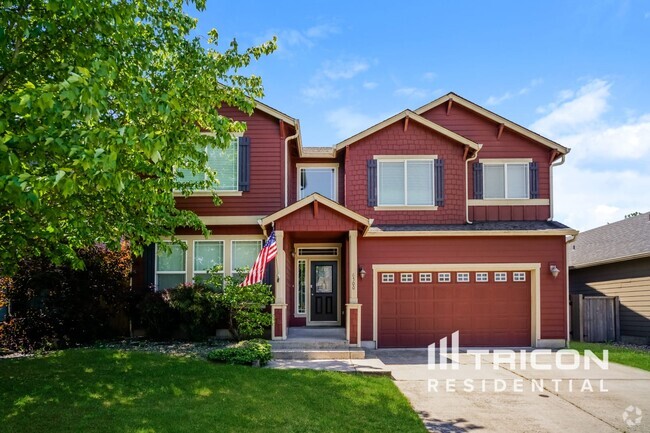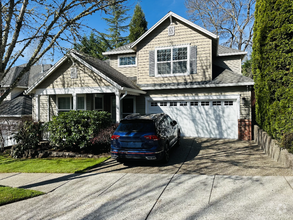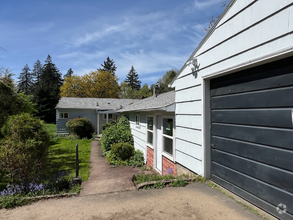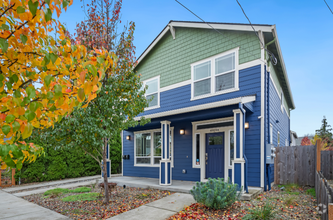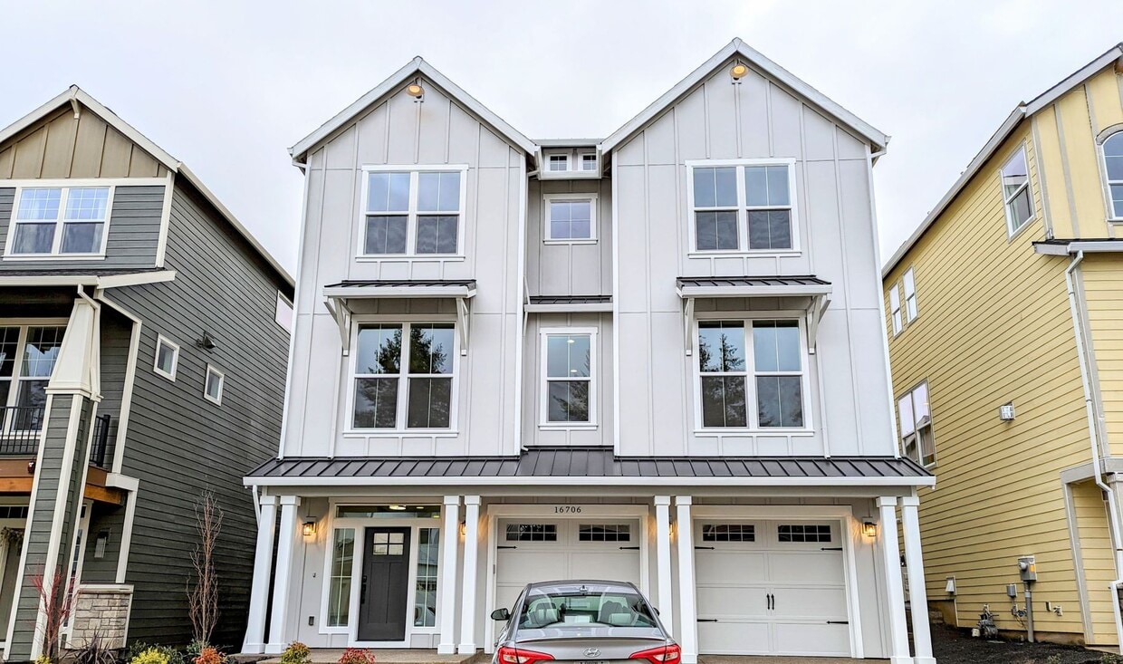16706 NW Crossvine St
Portland, OR 97229
-
Bedrooms
5
-
Bathrooms
3
-
Square Feet
3,323 sq ft
-
Available
Available Jun 1

About This Home
* Spectacular Location in North Bethany Creek! * This lovely home features a large extended front patio overlooking the front yard. * Office/Den located off the entry of the home with French doors, featuring beautiful hardwood flooring and a large wood-wrapped window overlooking the front of the home letting in natural light. * High ceilings & beautiful engineered hardwood flooring are featured throughout the first level of the home * The formal dining room features wainscotting, a modern chandelier fixture, large wood-wrapped windows overlooking the front of the home, and beautiful engineered hardwood floors * Between the kitchen and the formal dining room showcases a butler pantry with cabinet storage, and a *LARGE* walk-in pantry! * Gorgeous Gourmet Kitchen features spacious granite slab granite countertops, light and bright tiled backsplash, stainless steel appliances, a gas range, and a built-in extended countertop and cabinetry * The Living Room features recessed lighting, high ceilings, large wood-wrapped windows overlooking the backyard, and a cozy gas fireplace featuring floor-to-ceiling contemporary wood built-ins surrounding the fireplace. * Primary bedroom suite features French doors, a high cove ceiling, soft carpet, a walk-in closet, high ceilings, and large wood-wrapped windows letting in lots of natural light! * Primary bathroom features dual sink vanity, a large glass shower & separate *LUXURY* soaking tub, + a *HUGE* walk-in closet! * Guest bedrooms are spacious featuring soft carpet, high ceilings, and sizeable closets! * Guest bathroom features a dual sink vanity, a large wood-wrapped glass mirror, modern light fixtures, and a shower/tub combo * Spacious laundry room is located on the 2nd level of the home featuring a full-size washer and dryer + a wash sink and lots of cabinet storage for products! * Central gas-forced heating and air conditioning * Private spacious fenced backyard featuring extended concrete slab patio, large grass space, and garden beds on the side of the home + green shrubbery and trees! * Attached 2 car garage, 2 garage remote openers available for tenant use! * Quick drive to retail shopping, dining, and nature paths. * Walk to multiple parks and playgrounds. * Only Minutes to Intel, Nike & Downtown!!! * Highly rated schools! * Tenants are responsible for utilities: Water/Sewer, Gas, Electric, Trash * Renters Insurance is required with coverage no less than $100,000 must be provided prior to signing the lease agreement. **No Pets Allowed** **No Smoking Property/ No Smoking Allowed** Schools: Springville Elementary, Stoller Middle, Westview High ** Tenants to confirm school** FOR INFO FILL OUT A GUEST CARD USING THE "Contact Us" BUTTON. 1. Go to our website: 2. Click on "For Rent Homes" section 3. Click "view details" for the property you are interested 4. Click the "Contact Us" button and fill out the info APPLICATION SCREENING CRITERIA: ***** How To Apply/ Application Process ***** 1. Go to and select the property you are interested in, once you have clicked the property click the “Contact Us” button (located on the right) Fill in the Contact Us From- all interested parties over the age of 18 must fill this form in (each applicant must have their own unique email ID) 2. Request application link after confirming you qualify per Krishna Realty’s screening criteria (this information will be provided in the initial email that will email you, as well as this information, can be found on our listing page.) 3. Submit the application- Submitting an application is required to schedule a tour- Krishna Realty will cancel and refund the application fee if the applicant does not like the property after viewing it. 4. If the applicant confirms they want to proceed with the next steps of renting the property, We will only process applications that are complete (see the application page for more details) 5. Once the application is processed, Application fees are non-refundable ** In-person tour/facetime tour of the property is required prior to signing a lease ** Disclaimer: All information, regardless of source, is not guaranteed and should be independently verified. All properties are as is, any property modifications must be agreed and included in the lease prior to signing the lease agreement.
16706 NW Crossvine St is a house located in Washington County and the 97229 ZIP Code. This area is served by the Beaverton School District 48j attendance zone.
Contact
- Listed by Krishna Realty | Krishna Realty
- Phone Number
- Contact
Bethany is an established, well-maintained neighborhood located northwest of Cedar Mill, within the Portland metropolitan area. Though it has an urban population density, Bethany holds a distinctly suburban feel, and the natural landscape of the area makes for beautiful views of forests and rivers. There are large single-family houses and newer condo developments for rent beckon to potential residents of this charming suburb.
Most of the homes in Bethany were built between 1940 and 1999, so despite the neighborhood's established history, renters can enjoy modern amenities. Bethany Village, a haven for retail, restaurants, and businesses, lies in the center of the neighborhood. There, locals can choose from favorites national chain restaurants and big-box stores all within walking distance of one another. A short drive away from the downtown core of Portland, Bethany makes it easy to enjoy a spacious home along with the excitement of city living.
Learn more about living in Bethany| Colleges & Universities | Distance | ||
|---|---|---|---|
| Colleges & Universities | Distance | ||
| Drive: | 6 min | 2.0 mi | |
| Drive: | 12 min | 5.1 mi | |
| Drive: | 24 min | 9.3 mi | |
| Drive: | 20 min | 10.0 mi |
 The GreatSchools Rating helps parents compare schools within a state based on a variety of school quality indicators and provides a helpful picture of how effectively each school serves all of its students. Ratings are on a scale of 1 (below average) to 10 (above average) and can include test scores, college readiness, academic progress, advanced courses, equity, discipline and attendance data. We also advise parents to visit schools, consider other information on school performance and programs, and consider family needs as part of the school selection process.
The GreatSchools Rating helps parents compare schools within a state based on a variety of school quality indicators and provides a helpful picture of how effectively each school serves all of its students. Ratings are on a scale of 1 (below average) to 10 (above average) and can include test scores, college readiness, academic progress, advanced courses, equity, discipline and attendance data. We also advise parents to visit schools, consider other information on school performance and programs, and consider family needs as part of the school selection process.
View GreatSchools Rating Methodology
Transportation options available in Portland include Willow Creek/Sw 185Th Avenue Transit Center, located 5.4 miles from 16706 NW Crossvine St. 16706 NW Crossvine St is near Portland International, located 27.0 miles or 43 minutes away.
| Transit / Subway | Distance | ||
|---|---|---|---|
| Transit / Subway | Distance | ||
|
|
Drive: | 11 min | 5.4 mi |
|
|
Drive: | 13 min | 5.9 mi |
|
|
Drive: | 13 min | 6.2 mi |
|
|
Drive: | 14 min | 6.8 mi |
|
|
Drive: | 13 min | 6.8 mi |
| Commuter Rail | Distance | ||
|---|---|---|---|
| Commuter Rail | Distance | ||
|
|
Drive: | 18 min | 10.5 mi |
|
|
Drive: | 20 min | 12.3 mi |
|
|
Drive: | 25 min | 14.7 mi |
|
|
Drive: | 37 min | 15.1 mi |
|
|
Drive: | 26 min | 15.4 mi |
| Airports | Distance | ||
|---|---|---|---|
| Airports | Distance | ||
|
Portland International
|
Drive: | 43 min | 27.0 mi |
Time and distance from 16706 NW Crossvine St.
| Shopping Centers | Distance | ||
|---|---|---|---|
| Shopping Centers | Distance | ||
| Drive: | 5 min | 2.4 mi | |
| Drive: | 7 min | 2.7 mi | |
| Drive: | 7 min | 3.3 mi |
| Parks and Recreation | Distance | ||
|---|---|---|---|
| Parks and Recreation | Distance | ||
|
Washington County Museum
|
Drive: | 7 min | 2.1 mi |
|
Forest Park
|
Drive: | 16 min | 6.9 mi |
|
Cathedral Park
|
Drive: | 19 min | 7.6 mi |
|
Smith and Bybee Wetlands Natural Area
|
Drive: | 23 min | 9.4 mi |
|
Sauvie Island Wildlife Area
|
Drive: | 23 min | 11.1 mi |
| Hospitals | Distance | ||
|---|---|---|---|
| Hospitals | Distance | ||
| Drive: | 9 min | 4.1 mi | |
| Drive: | 16 min | 9.0 mi | |
| Drive: | 16 min | 9.2 mi |
| Military Bases | Distance | ||
|---|---|---|---|
| Military Bases | Distance | ||
| Drive: | 39 min | 22.8 mi | |
| Drive: | 62 min | 30.6 mi |
You May Also Like
Similar Rentals Nearby
-
-
-
-
-
-
-
$3,0504 Beds, 2.5 Baths, 2,103 sq ftHouse for Rent
-
-
-
What Are Walk Score®, Transit Score®, and Bike Score® Ratings?
Walk Score® measures the walkability of any address. Transit Score® measures access to public transit. Bike Score® measures the bikeability of any address.
What is a Sound Score Rating?
A Sound Score Rating aggregates noise caused by vehicle traffic, airplane traffic and local sources
