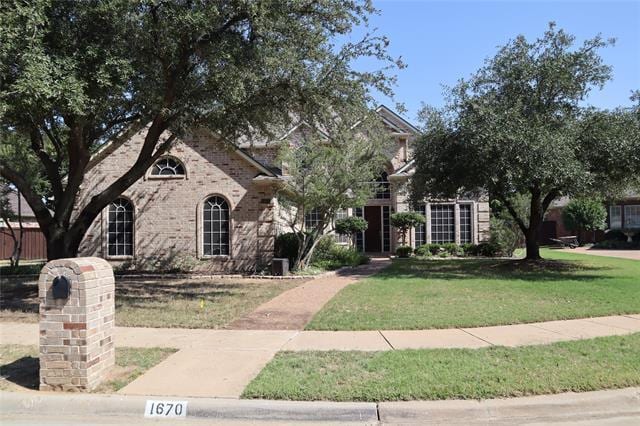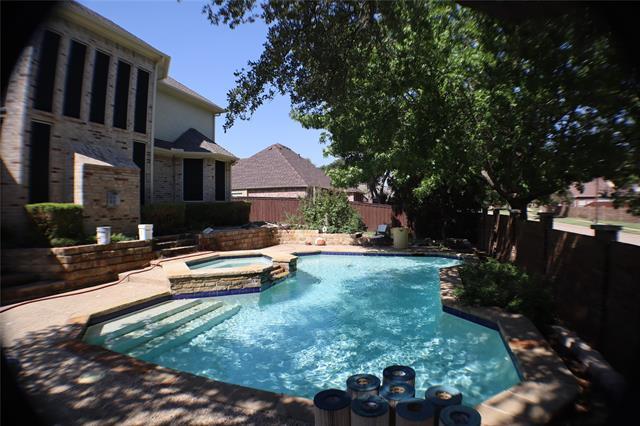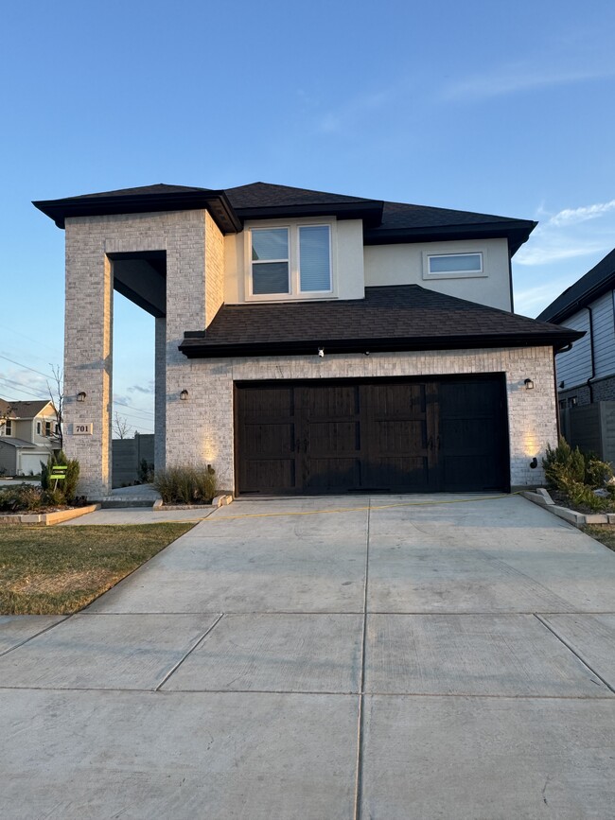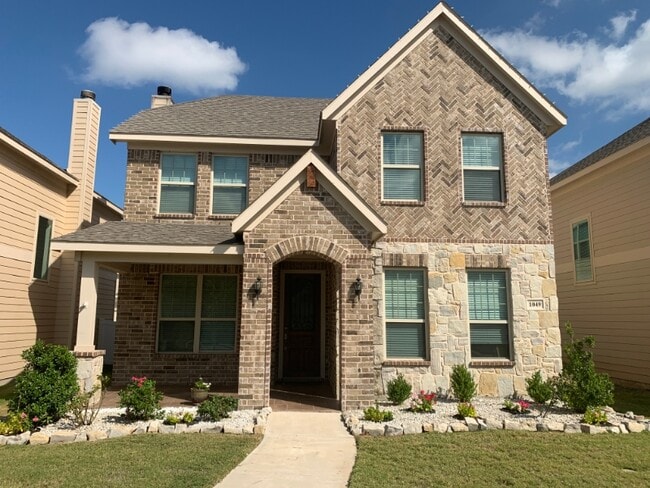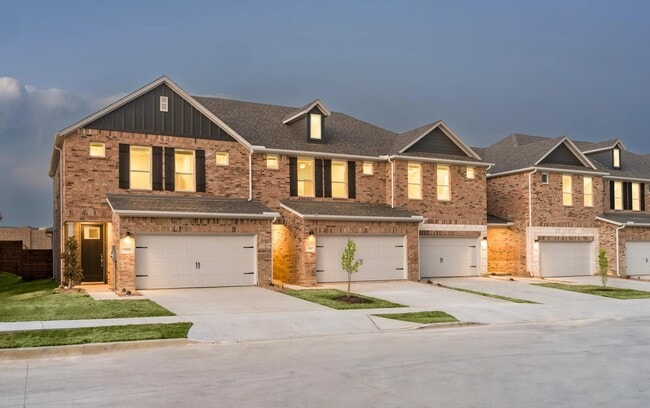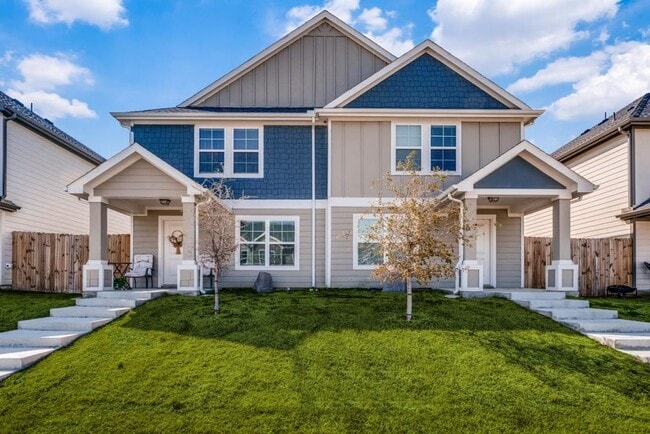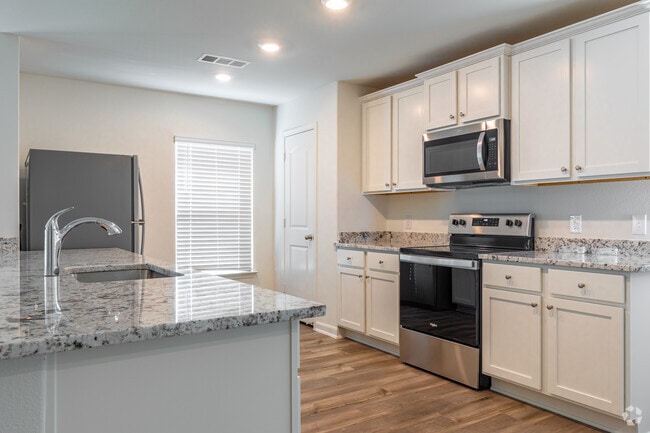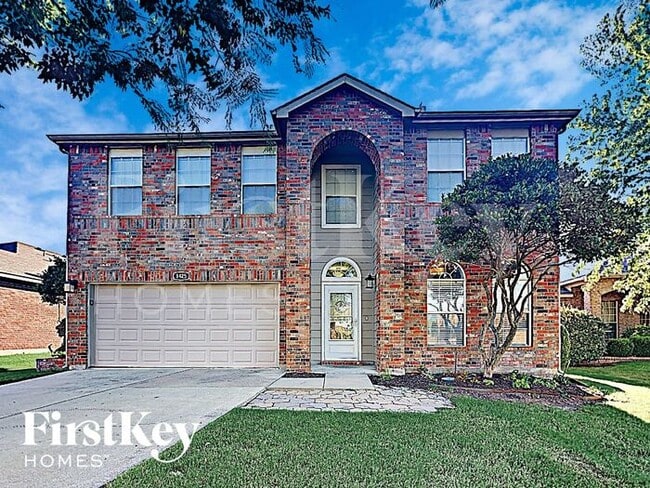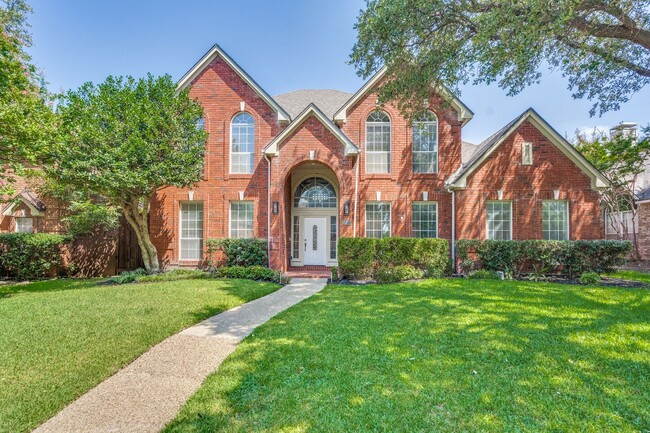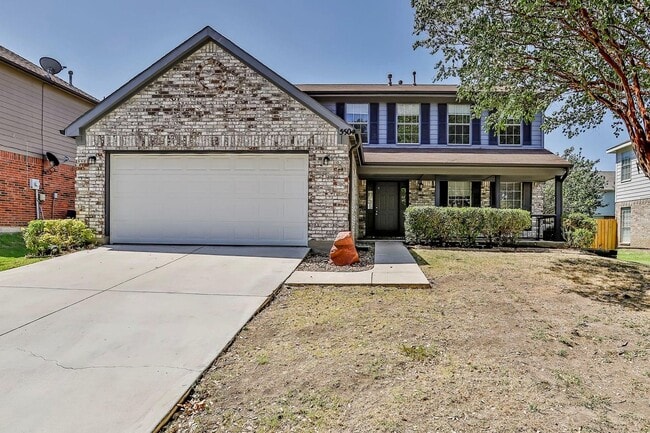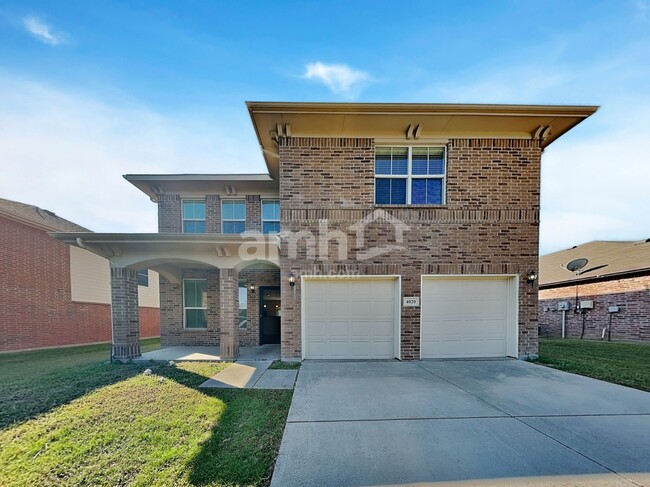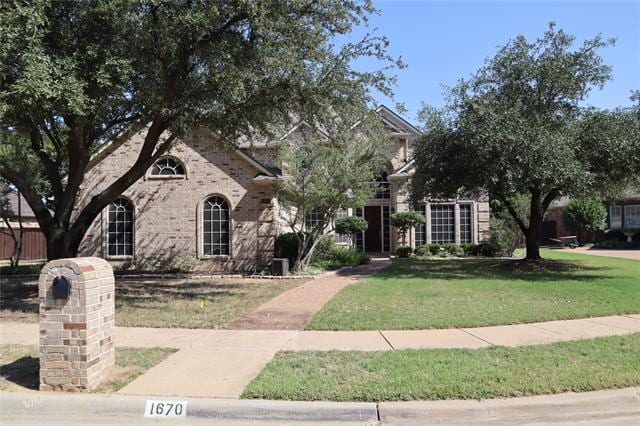1670 Oak Ridge Dr
Corinth, TX 76210
-
Bedrooms
4
-
Bathrooms
3
-
Square Feet
3,121 sq ft
-
Available
Available Now
Highlights
- Fitness Center
- Heated Pool and Spa
- Clubhouse
- Traditional Architecture
- Wood Flooring
- Community Pool

About This Home
(More photos soon) Step into this well appointed home in the prestigious Fairway Estates, nestled within the Oakmont Country Club community. This beautifully designed home offers the perfect blend of elegance and functionality, starting with a grand entryway that opens to soaring ceilings and a stunning family room anchored by a fireplace. The spacious layout features a desirable first-floor primary suite, plus a second bedroom (or study) and full bath—ideal for guests or multigenerational living. Upstairs, you'll find two generously sized bedrooms with walk-in closets, a full bath, and a versatile game room perfect for movie nights or playtime. The oversized 3-car garage provides ample storage for vehicles, gear, and hobbies. Step outside to your private oasis: a remote-controlled Gunite pool with a built-in hot tub, adjacent covered patio designed for entertaining. Fire up the provided gas grill (connected to its own line) and enjoy outdoor dining. The kitchen boasts modern appliances and a cozy eat-in area, while the formal dining room—just off the entry—offers easy flow for hosting. Whether you're relaxing poolside or gathering around the fireplace, this home delivers comfort, style, and the lifestyle you've been dreaming of
1670 Oak Ridge Dr is a house located in Denton County and the 76210 ZIP Code. This area is served by the Denton Independent attendance zone.
Home Details
Home Type
Year Built
Bedrooms and Bathrooms
Flooring
Home Design
Home Security
Interior Spaces
Kitchen
Laundry
Listing and Financial Details
Lot Details
Outdoor Features
Parking
Pool
Schools
Utilities
Community Details
Amenities
Overview
Pet Policy
Recreation
Fees and Policies
The fees below are based on community-supplied data and may exclude additional fees and utilities.
- Dogs Allowed
-
Fees not specified
-
Weight limit--
-
Pet Limit--
- Parking
-
Garage--
Contact
- Listed by John Austin | Home Capital Realty LLC
- Phone Number
- Contact
-
Source
 North Texas Real Estate Information System, Inc.
North Texas Real Estate Information System, Inc.
- High Speed Internet Access
- Air Conditioning
- Heating
- Ceiling Fans
- Cable Ready
- Fireplace
- Dishwasher
- Disposal
- Island Kitchen
- Eat-in Kitchen
- Microwave
- Oven
- Range
- Hardwood Floors
- Carpet
- Tile Floors
- Bay Window
- Walk-In Closets
- Window Coverings
- Wet Bar
- Clubhouse
- Fenced Lot
- Grill
- Yard
- Fitness Center
- Pool
Located in the Dallas-Fort Worth area of Texas, the quaint suburb of Corinth offers a family-friendly oasis outside of these big cities. In under an hour, residents of Corinth can enjoy these bustling metropolises while still having a peaceful town to return home to.
Corinth houses the Oakmont Country Club and Corinth Community Park, along with excellent public schools in the Lake Dallas Independent School District and Denton Independent School District. With US-77 traveling through town, commuting from one place to the next is as simple as it gets.
Casual dining, supermarkets, and local businesses line the outskirts of town, but if you’re looking for more options, travel just seven miles north into Denton, Texas. Enjoy shopping malls, movie theaters, local restaurants and shops, and various festivals!
With picturesque apartments and cozy houses for rent, you’ll be sure to find a rental that you love in the welcoming community of Corinth, Texas.
Learn more about living in Corinth| Colleges & Universities | Distance | ||
|---|---|---|---|
| Colleges & Universities | Distance | ||
| Drive: | 12 min | 6.5 mi | |
| Drive: | 10 min | 7.0 mi | |
| Drive: | 28 min | 20.5 mi | |
| Drive: | 37 min | 26.5 mi |
 The GreatSchools Rating helps parents compare schools within a state based on a variety of school quality indicators and provides a helpful picture of how effectively each school serves all of its students. Ratings are on a scale of 1 (below average) to 10 (above average) and can include test scores, college readiness, academic progress, advanced courses, equity, discipline and attendance data. We also advise parents to visit schools, consider other information on school performance and programs, and consider family needs as part of the school selection process.
The GreatSchools Rating helps parents compare schools within a state based on a variety of school quality indicators and provides a helpful picture of how effectively each school serves all of its students. Ratings are on a scale of 1 (below average) to 10 (above average) and can include test scores, college readiness, academic progress, advanced courses, equity, discipline and attendance data. We also advise parents to visit schools, consider other information on school performance and programs, and consider family needs as part of the school selection process.
View GreatSchools Rating Methodology
Data provided by GreatSchools.org © 2025. All rights reserved.
You May Also Like
Similar Rentals Nearby
What Are Walk Score®, Transit Score®, and Bike Score® Ratings?
Walk Score® measures the walkability of any address. Transit Score® measures access to public transit. Bike Score® measures the bikeability of any address.
What is a Sound Score Rating?
A Sound Score Rating aggregates noise caused by vehicle traffic, airplane traffic and local sources
