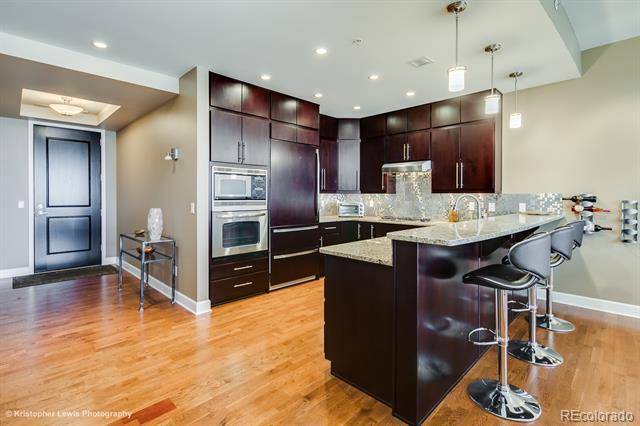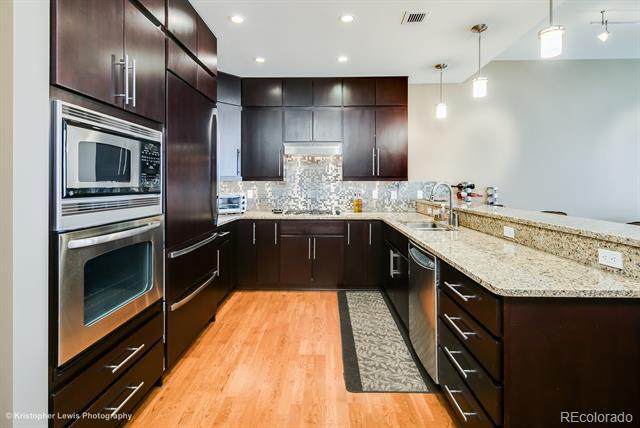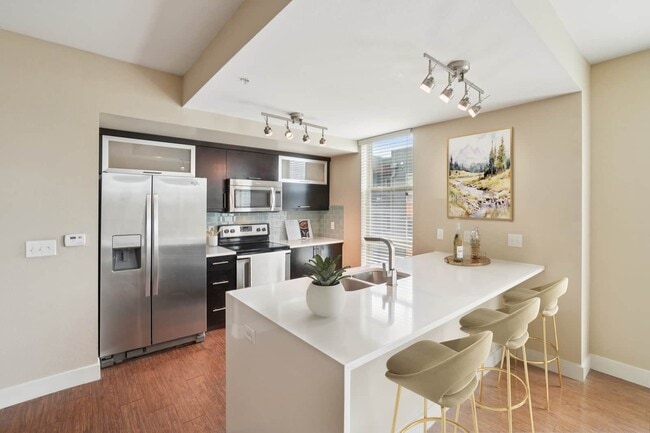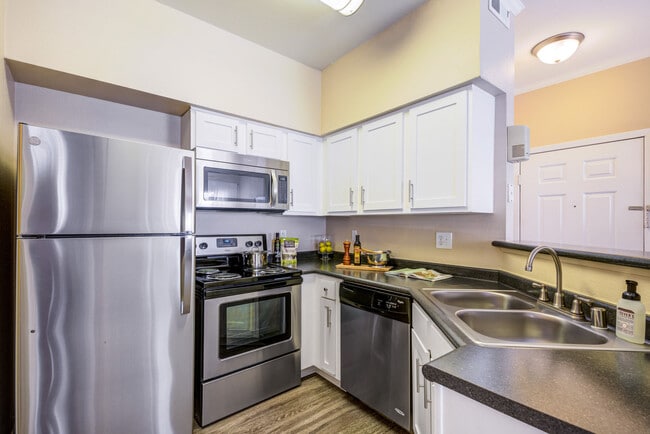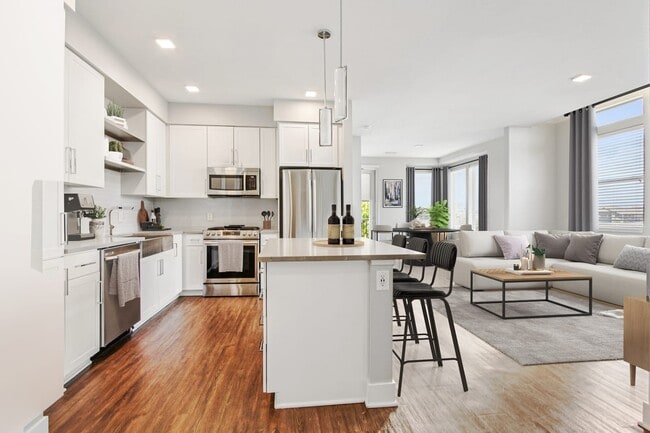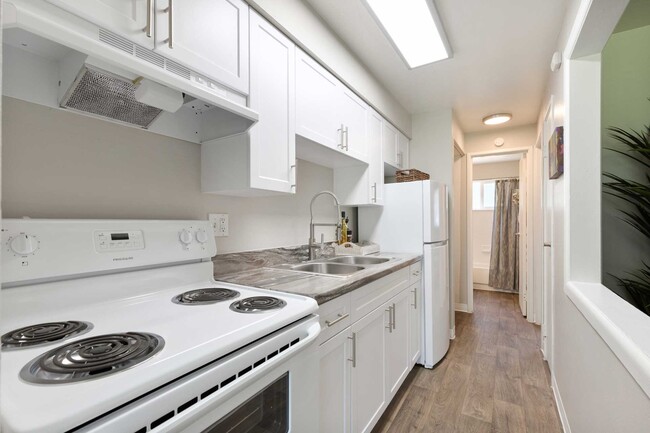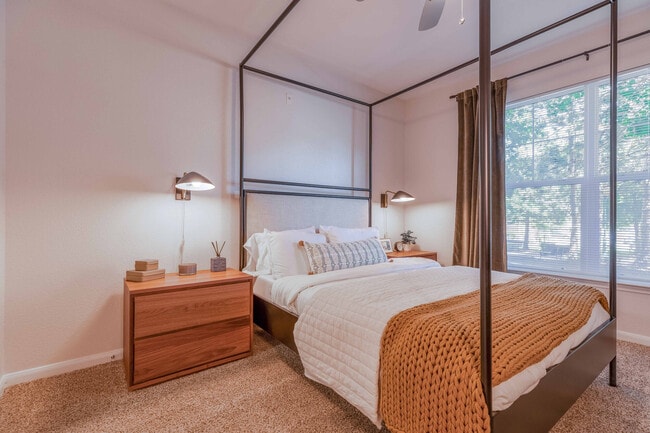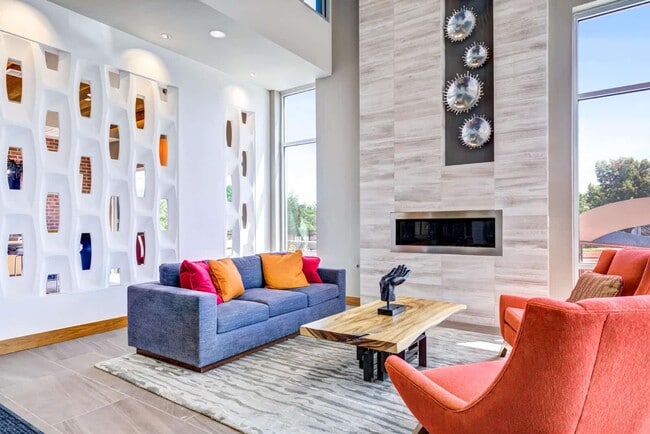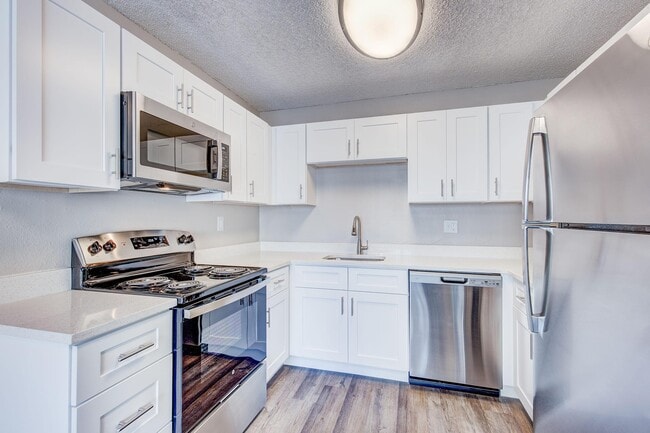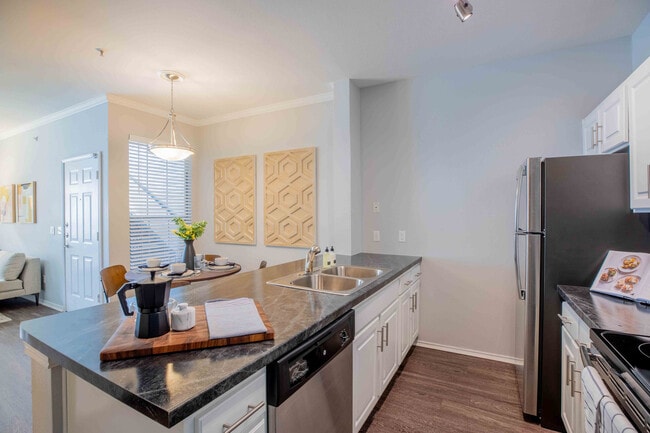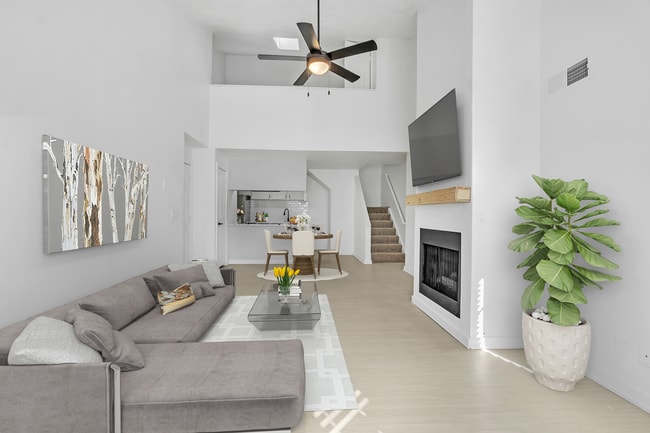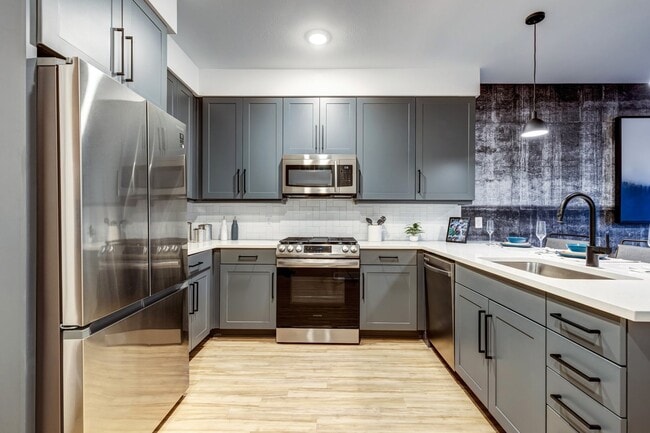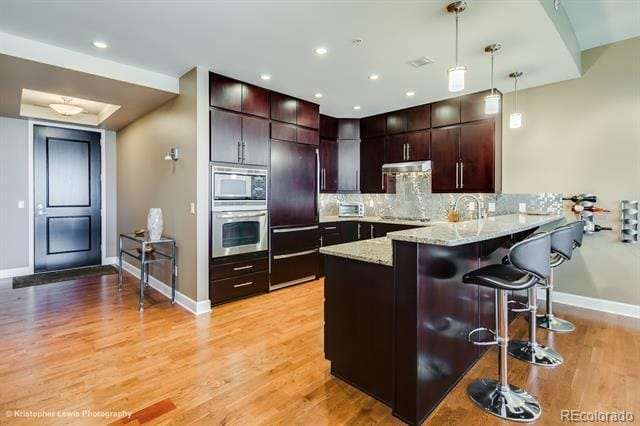1650 Fillmore St Unit 2106
Denver, CO 80206
-
Bedrooms
2
-
Bathrooms
1
-
Square Feet
1,157 sq ft
-
Available
Available Now
Highlights
- Fitness Center
- Spa
- Outdoor Pool
- Rooftop Deck
- Lake View
- City View

About This Home
Experience luxury living at The Pinnacle, Denver’s premier high-rise overlooking City Park. This stunning condo offers unmatched views, modern finishes, and access to world-class amenities. Available furnished or unfurnished. Property Highlights: Open-concept living area with floor-to-ceiling windows and breathtaking City Park views Modern kitchen with granite slab countertops, breakfast bar, custom cabinetry, gas range, and full set of cookware, dishes, and small appliances (if opted for a furnished property) Spacious living room featuring a sleek gas fireplace, built-ins, and a minimalistic design Dining area seats six comfortably — perfect for entertaining or family dinners Primary bedroom with panoramic windows, wall-mounted TV, dual closets, and plenty of space to relax Spa-style five-piece bathroom with custom tile, stone accents, and generous storage Second bedroom or office with large window and built-in desk — ideal for remote work Private balcony with mountain and park views, gas hookup, and ample space for lounging or grilling Lease Details: Available fully furnished Option for unfurnished upon request One dog considered Community Amenities at The Pinnacle: 24-hour concierge and security Resort-style outdoor pool with panoramic city and mountain views Hot tub, sauna, and modern fitness center 3 elegant club rooms, fire pit, and wine tasting room Private movie theater and business center Live steps from City Park, Denver Zoo, and top restaurants, with easy access to downtown and Cherry Creek. Apartment MLS# 2197815
1650 Fillmore St is an apartment community located in Denver County and the 80206 ZIP Code.
Home Details
Year Built
Bedrooms and Bathrooms
Home Design
Interior Spaces
Kitchen
Laundry
Listing and Financial Details
Lot Details
Outdoor Features
Parking
Pool
Schools
Utilities
Views
Community Details
Amenities
Overview
Pet Policy
Recreation
Security
Contact
- Listed by Meredith Loux | Corcoran Perry & Co.
- Phone Number
- Contact
-
Source
 REcolorado®
REcolorado®
- Disposal
- Freezer
- Hardwood Floors
- Balcony
Located just a mile east of downtown Denver, the City Park neighborhood provides a unique blend of both nature and city life. The namesake park anchors this hip community and covers 330 stunning acres of land. The park has several playgrounds, picnic spots, lakeside trails, and historical monuments. Just north of the neighborhood is the city park golf course. City Park is home to the Denver Zoo and the Denver Museum of Nature & Science. The area features mid-rise apartments just tall enough to get dynamic views of the park and city.
The amenities available in the neighborhood go far beyond its dazzling green space. City Park encompasses East High School, one of the top schools in the state. Saint Joseph Hospital, one of the best facilities in the state, is just a few minutes away. Towards the southern end of the neighborhood, residents have access to East Colfax Avenue, which is lined with trendy cafes, cool bars, and lively concert venues shaping a thrilling nightlife.
Learn more about living in City Park| Colleges & Universities | Distance | ||
|---|---|---|---|
| Colleges & Universities | Distance | ||
| Drive: | 9 min | 3.3 mi | |
| Drive: | 9 min | 3.3 mi | |
| Drive: | 10 min | 3.5 mi | |
| Drive: | 12 min | 4.9 mi |
Transportation options available in Denver include 25Th-Welton, located 1.9 miles from 1650 Fillmore St Unit 2106. 1650 Fillmore St Unit 2106 is near Denver International, located 22.8 miles or 32 minutes away.
| Transit / Subway | Distance | ||
|---|---|---|---|
| Transit / Subway | Distance | ||
|
|
Drive: | 5 min | 1.9 mi |
|
|
Drive: | 5 min | 2.0 mi |
|
|
Drive: | 5 min | 2.1 mi |
|
|
Drive: | 6 min | 2.1 mi |
|
|
Drive: | 6 min | 2.1 mi |
| Commuter Rail | Distance | ||
|---|---|---|---|
| Commuter Rail | Distance | ||
|
|
Drive: | 8 min | 2.8 mi |
| Drive: | 8 min | 3.0 mi | |
| Drive: | 7 min | 3.1 mi | |
| Drive: | 8 min | 3.2 mi | |
| Drive: | 13 min | 3.5 mi |
| Airports | Distance | ||
|---|---|---|---|
| Airports | Distance | ||
|
Denver International
|
Drive: | 32 min | 22.8 mi |
Time and distance from 1650 Fillmore St Unit 2106.
| Shopping Centers | Distance | ||
|---|---|---|---|
| Shopping Centers | Distance | ||
| Drive: | 3 min | 1.5 mi | |
| Drive: | 4 min | 1.5 mi | |
| Drive: | 4 min | 1.6 mi |
| Parks and Recreation | Distance | ||
|---|---|---|---|
| Parks and Recreation | Distance | ||
|
City Park of Denver
|
Walk: | 8 min | 0.5 mi |
|
Denver Zoo
|
Drive: | 5 min | 1.2 mi |
|
Denver Botanic Gardens at York St.
|
Drive: | 4 min | 1.2 mi |
|
Denver Museum of Nature & Science
|
Drive: | 3 min | 1.3 mi |
|
City of Axum Park
|
Drive: | 6 min | 2.5 mi |
| Hospitals | Distance | ||
|---|---|---|---|
| Hospitals | Distance | ||
| Walk: | 14 min | 0.8 mi | |
| Walk: | 17 min | 0.9 mi | |
| Drive: | 3 min | 1.1 mi |
| Military Bases | Distance | ||
|---|---|---|---|
| Military Bases | Distance | ||
| Drive: | 44 min | 15.6 mi | |
| Drive: | 82 min | 63.6 mi | |
| Drive: | 91 min | 73.2 mi |
You May Also Like
Applicant has the right to provide the property manager or owner with a Portable Tenant Screening Report (PTSR) that is not more than 30 days old, as defined in § 38-12-902(2.5), Colorado Revised Statutes; and 2) if Applicant provides the property manager or owner with a PTSR, the property manager or owner is prohibited from: a) charging Applicant a rental application fee; or b) charging Applicant a fee for the property manager or owner to access or use the PTSR.
Similar Rentals Nearby
What Are Walk Score®, Transit Score®, and Bike Score® Ratings?
Walk Score® measures the walkability of any address. Transit Score® measures access to public transit. Bike Score® measures the bikeability of any address.
What is a Sound Score Rating?
A Sound Score Rating aggregates noise caused by vehicle traffic, airplane traffic and local sources
