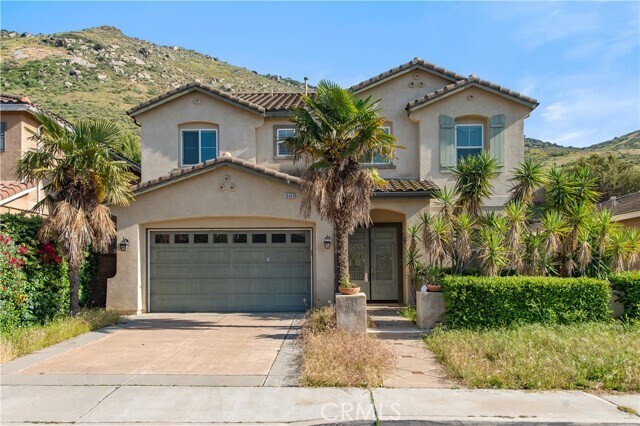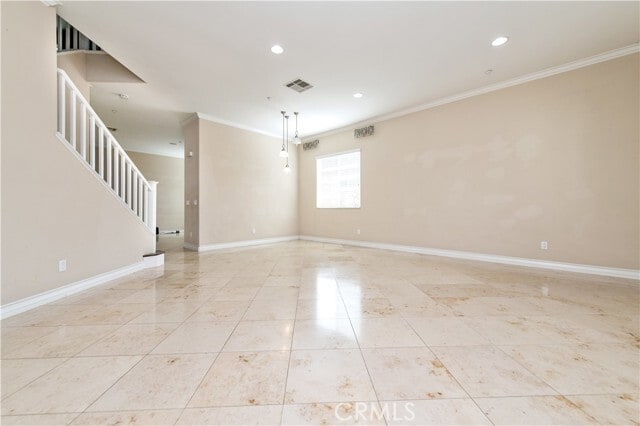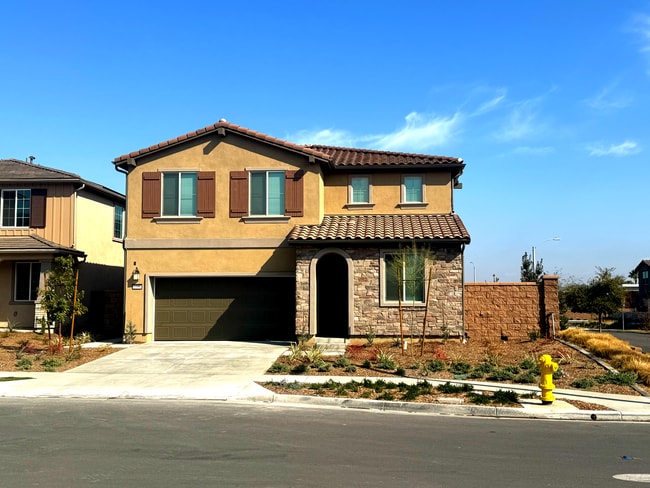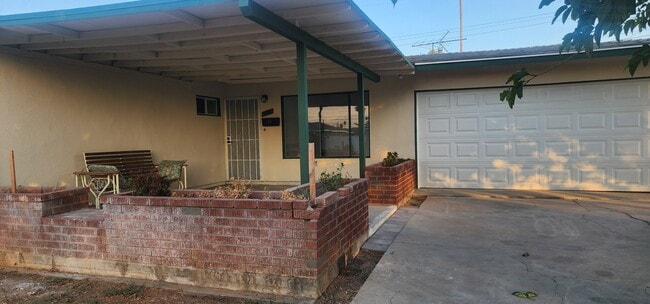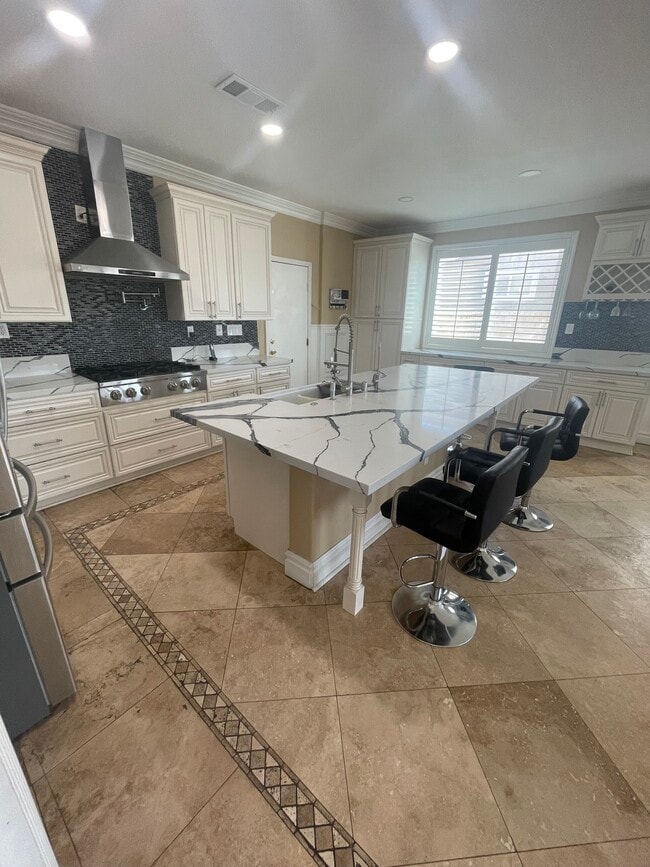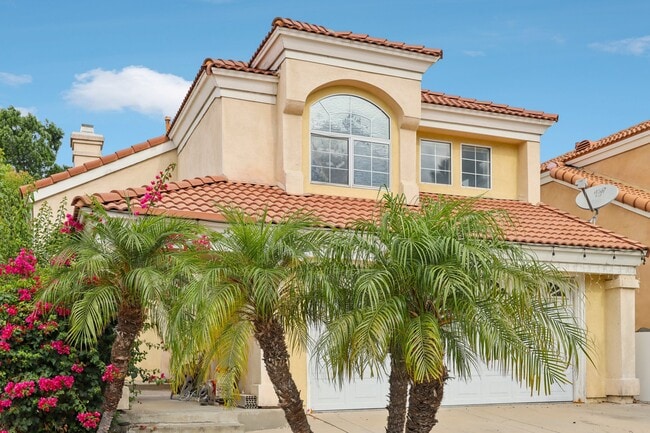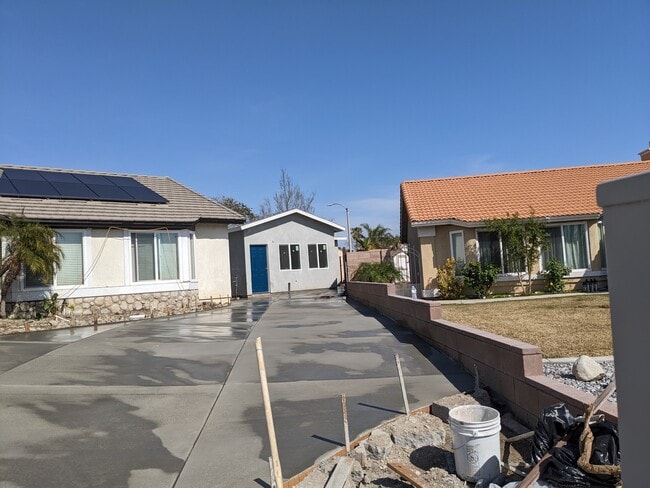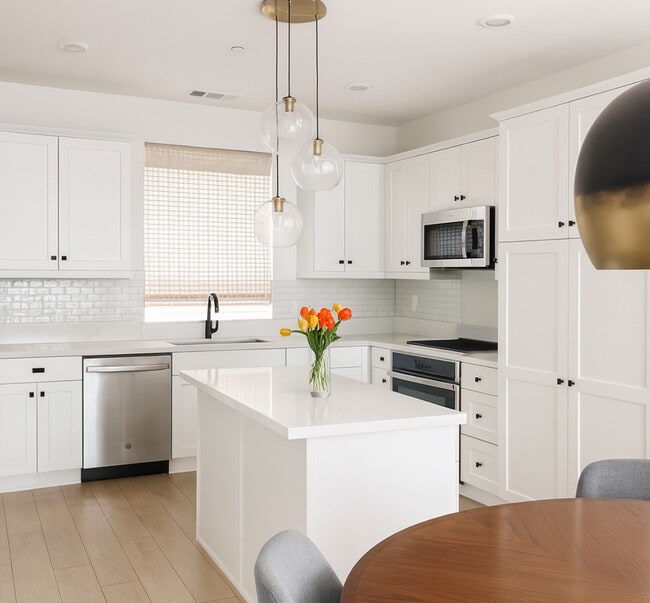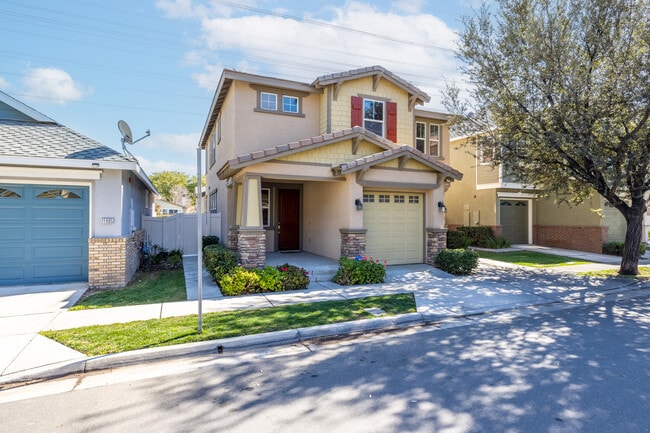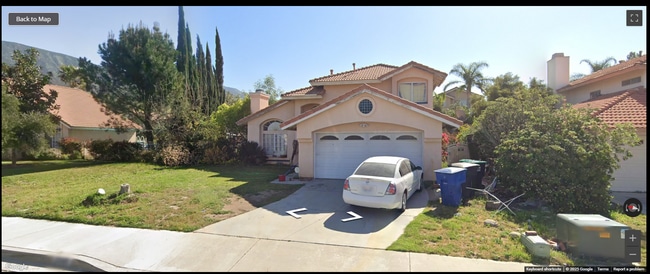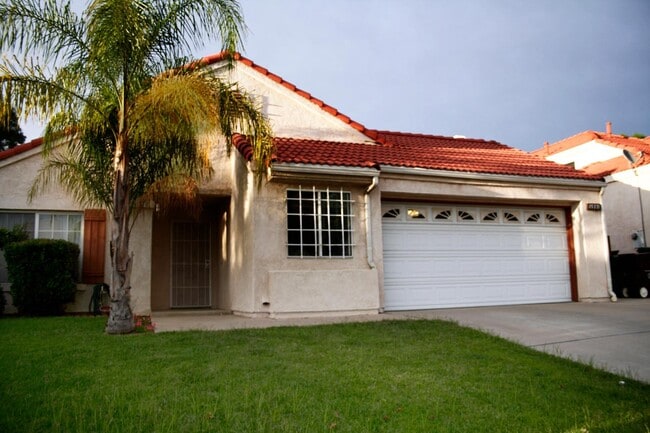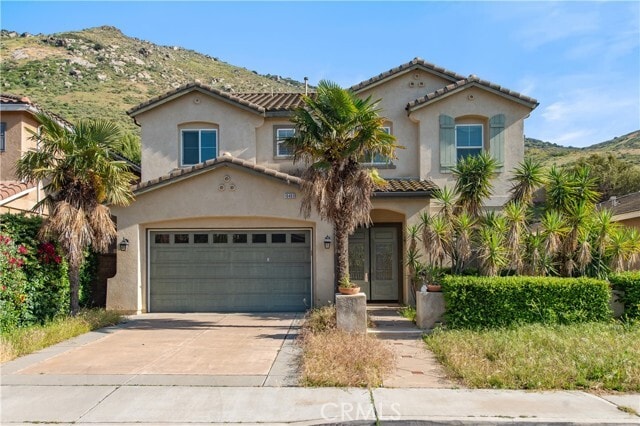16483 Gala Ave
Fontana, CA 92337
-
Bedrooms
4
-
Bathrooms
3
-
Square Feet
2,807 sq ft
-
Available
Available Now
Highlights
- Golf Course Community
- Fishing
- Rooftop Deck
- Primary Bedroom Suite
- Updated Kitchen
- Open Floorplan

About This Home
Welcome to 16483 Gala Ave – an exceptional lease opportunity in the highly sought-after Southridge neighborhood of Fontana. This beautifully upgraded former model home features 4 spacious bedrooms, 2.5 bathrooms, and over 2,800 sq ft of elegant living space. From the moment you enter, you'll be impressed by the soaring high ceilings, crown molding, plantation shutters, and travertine tile flooring throughout the main level. The expansive great room, complete with a cozy fireplace, flows seamlessly into the gourmet kitchen—an entertainer’s dream—featuring premium built-in KitchenAid stainless steel appliances, granite countertops, a large center island, walk-in pantry, and a built-in wine cooler. Upstairs, enjoy the versatility of a spacious loft, ideal for a home office or media room. Retreat to the luxurious primary suite offering a private balcony, spa-inspired bathroom with dual vanities and soaking tub, and an oversized walk-in closet. Additional highlights include luxury hardwood floor throughout the whole house, recessed lighting, built-in audio speakers, an upstairs laundry room with utility sink, and an attached 2-car garage. The low-maintenance backyard is perfect for entertaining, with a partially covered patio for year-round enjoyment. Conveniently located near top-rated schools, shopping, dining, and with easy access to the 10, 15, and 60 freeways—this home combines luxury, comfort, and convenience. Don't miss your chance to lease this stunning home—schedule a tour today! MLS# PW25199220
16483 Gala Ave is a house located in San Bernardino County and the 92337 ZIP Code. This area is served by the Colton Joint Unified attendance zone.
Home Details
Home Type
Year Built
Accessible Home Design
Bedrooms and Bathrooms
Flooring
Home Design
Home Security
Interior Spaces
Kitchen
Laundry
Listing and Financial Details
Location
Lot Details
Outdoor Features
Parking
Utilities
Views
Community Details
Overview
Pet Policy
Recreation
Fees and Policies
The fees below are based on community-supplied data and may exclude additional fees and utilities.
- Parking
-
Garage--
-
Other--
Details
Lease Options
-
12 Months
Contact
- Listed by Jason Niu | Pacific Sterling Realty
- Phone Number
- Contact
-
Source
 California Regional Multiple Listing Service
California Regional Multiple Listing Service
- Washer/Dryer Hookup
- Air Conditioning
- Heating
- Trash Compactor
- Fireplace
- Dishwasher
- Disposal
- Granite Countertops
- Pantry
- Microwave
- Oven
- Range
- Refrigerator
- Freezer
- Breakfast Nook
- Hardwood Floors
- Tile Floors
- Dining Room
- Crown Molding
- Double Pane Windows
- Window Coverings
- Fenced Lot
- Balcony
- Patio
Between Rancho Cucamonga and San Bernardino, against the San Gabriel and San Bernardino Mountains, rests the city of Fontana. Located at the crossroads of Interstates 10, 15, and 210, Fontana’s access to major highways and a Metrolink station provides residents with less stressful commutes. Fontana is also nearby both LA/Ontario International and San Bernardino International Airports, making air travel plans simple.
While at home in Fontana, you have plenty of options for outdoor activities, shopping, dining, and entertainment. Grab your bike and hit the Pacific-Electric Bike Trail, a paved railway line that links Claremont to Rialto while boasting expansive views and connections to parks and community centers. Purchase your next gift at Falcon Ridge Town Center and sample some of the diverse cuisine offered at local favorites such as La Tapatia Mexican Grill, Nokki Thai Kitchen, and Spice Jar.
Learn more about living in Fontana| Colleges & Universities | Distance | ||
|---|---|---|---|
| Colleges & Universities | Distance | ||
| Drive: | 17 min | 9.2 mi | |
| Drive: | 16 min | 10.6 mi | |
| Drive: | 19 min | 11.8 mi | |
| Drive: | 22 min | 15.3 mi |
 The GreatSchools Rating helps parents compare schools within a state based on a variety of school quality indicators and provides a helpful picture of how effectively each school serves all of its students. Ratings are on a scale of 1 (below average) to 10 (above average) and can include test scores, college readiness, academic progress, advanced courses, equity, discipline and attendance data. We also advise parents to visit schools, consider other information on school performance and programs, and consider family needs as part of the school selection process.
The GreatSchools Rating helps parents compare schools within a state based on a variety of school quality indicators and provides a helpful picture of how effectively each school serves all of its students. Ratings are on a scale of 1 (below average) to 10 (above average) and can include test scores, college readiness, academic progress, advanced courses, equity, discipline and attendance data. We also advise parents to visit schools, consider other information on school performance and programs, and consider family needs as part of the school selection process.
View GreatSchools Rating Methodology
Data provided by GreatSchools.org © 2025. All rights reserved.
You May Also Like
Similar Rentals Nearby
What Are Walk Score®, Transit Score®, and Bike Score® Ratings?
Walk Score® measures the walkability of any address. Transit Score® measures access to public transit. Bike Score® measures the bikeability of any address.
What is a Sound Score Rating?
A Sound Score Rating aggregates noise caused by vehicle traffic, airplane traffic and local sources
