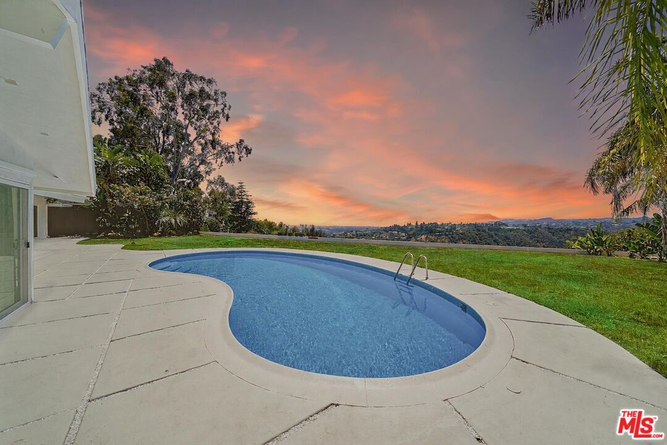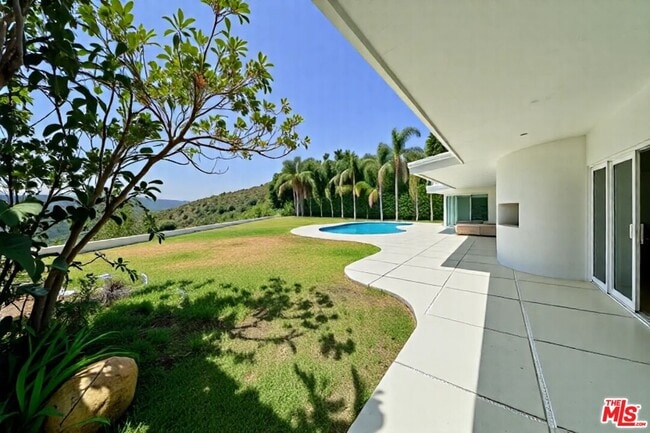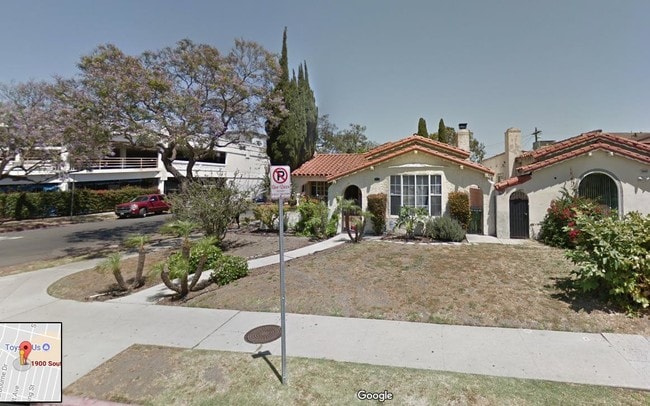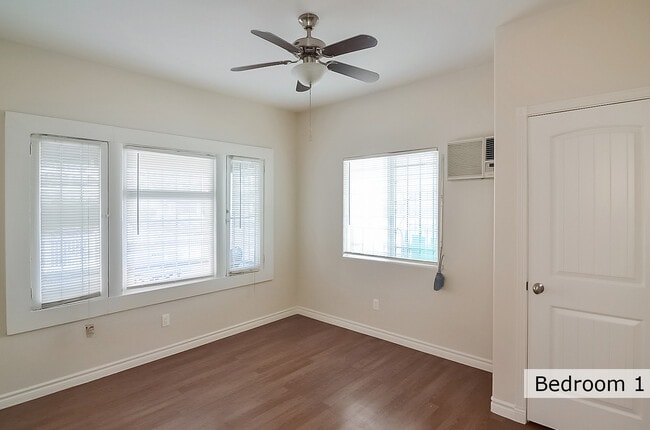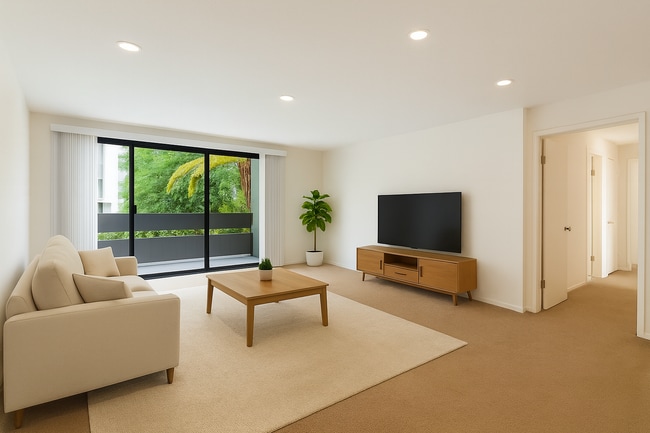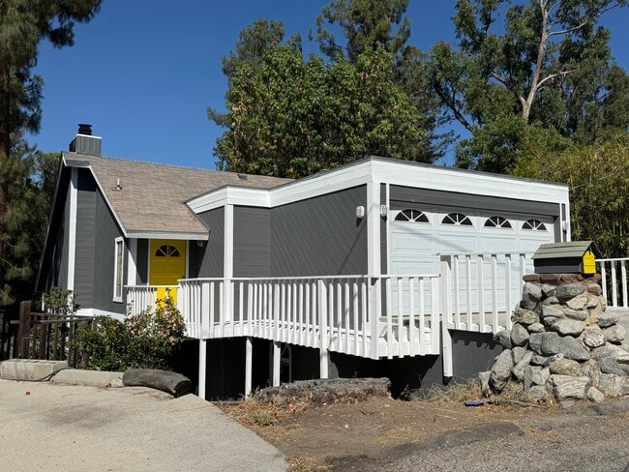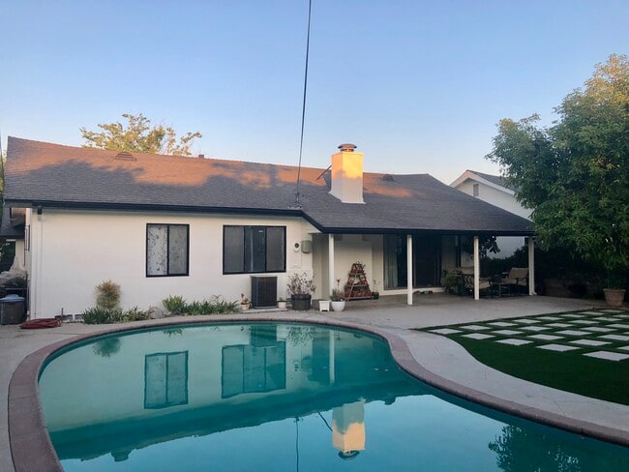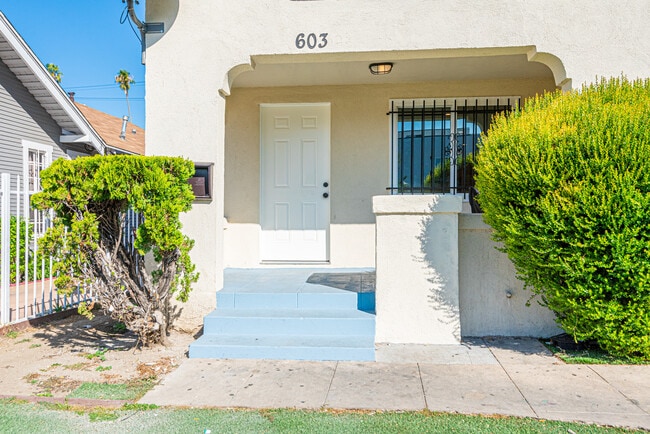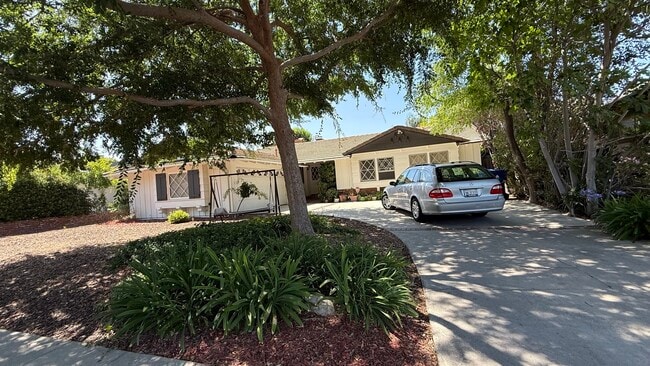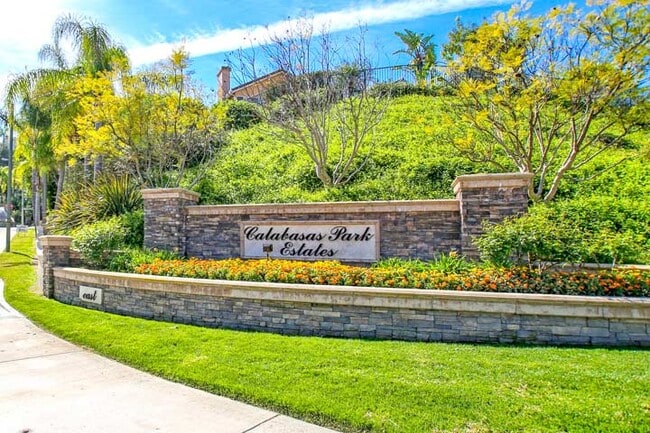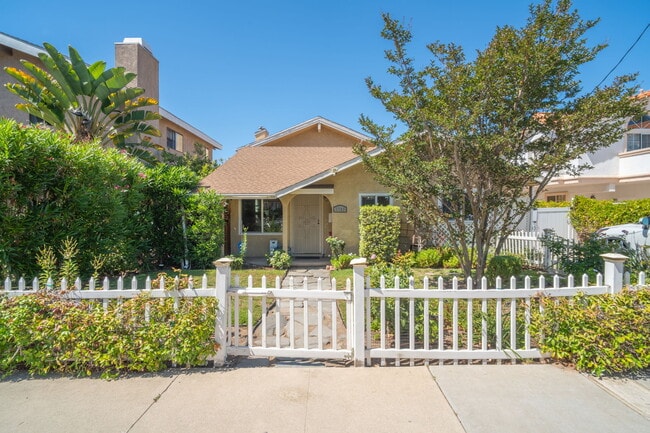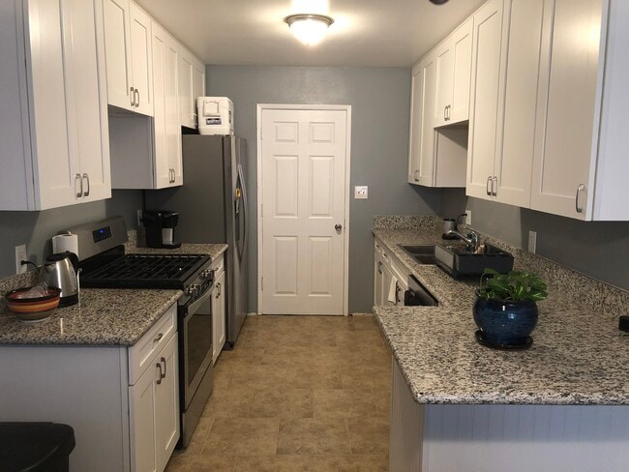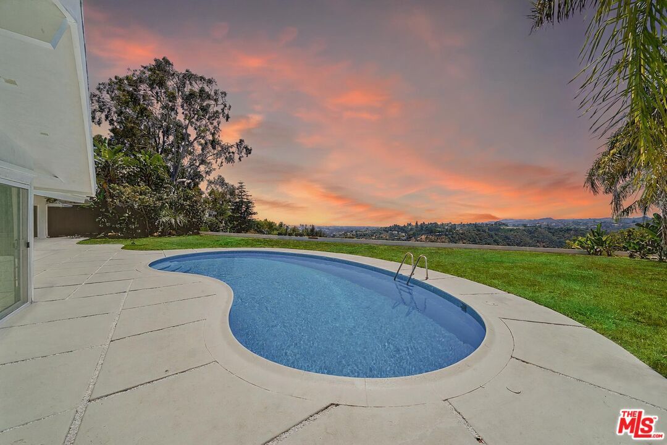1641 Tower Grove Dr
Beverly Hills, CA 90210
-
Bedrooms
3
-
Bathrooms
4
-
Square Feet
2,925 sq ft
-
Available
Available Now
Highlights
- Coastline Views
- In Ground Pool
- Automatic Gate
- City Lights View
- Wood Flooring
- Modern Architecture
About This Home
Welcome to 1641 Tower Grove Drive- a stunning, sleek, single level, 3 bedroom modern contemporary exclusively located on a coveted cul-de-sac surrounded by multi-million dollar estates. Rich in privacy and tranquility this home is set behind gates and offers unparalleled dreamlike cityscape, ocean and canyon views. Extensively refined and thoughtfully reimagined to offer the quintessential california living experience. Inside, you are invited by soaring high pitched ceilings and an open floor-plan concept with living room and dining perfectly appointed with new hardwood floors, recessed lighting and large glass sliding doors and windows showcasing the seamless indoor outdoor flow of the residence. A large gourmet kitchen is a chef's dream, featuring top-of-the-line stainless steel appliances and a spacious layout designed for functionality and style. Bedrooms are spacious and abundant closet space ensuring ample storage for all your needs.Incredible rental opportunity for those who love views, privacy and the ability to entertain, the backyard is the perfect oasis to lounge, socialize and unwind. From the newly refinished pool, large grassy area and expansive lounge areas this property truly offers a tranquil environment for elevated living and outdoor experiences. MLS# 25565373
1641 Tower Grove Dr is a house located in Los Angeles County and the 90210 ZIP Code. This area is served by the Los Angeles Unified attendance zone.
Home Details
Home Type
Year Built
Bedrooms and Bathrooms
Flooring
Home Design
Home Security
Interior Spaces
Kitchen
Laundry
Listing and Financial Details
Lot Details
Outdoor Features
Parking
Pool
Utilities
Views
Community Details
Pet Policy
Fees and Policies
The fees below are based on community-supplied data and may exclude additional fees and utilities.
- Dogs Allowed
-
Fees not specified
- Cats Allowed
-
Fees not specified
Contact
- Listed by PLG Estates
-
Source
 MLS(TM)/CLAW
MLS(TM)/CLAW
- Washer/Dryer
- Washer/Dryer Hookup
- Cable Ready
- Dishwasher
- Disposal
- Microwave
- Oven
- Range
- Refrigerator
- Freezer
- Hardwood Floors
- Tile Floors
- Dining Room
- Den
- Views
- Laundry Facilities
For those looking for a luxurious and peaceful place to move to in the Los Angeles area, Beverly Crest fits the bill. This Beverly Hills adjacent neighborhood is filled with architecturally stunning mansions and high-end rentals that are hidden away behind gates, giving it a haven-like feel. Spanning 605 acres, Franklin Canyon Park resides right in the middle of the neighborhood, offering incredible hiking and other nature experiences all year round. A short drive away, the commercial district of Beverly Hills provides endless possibilities for shopping and dining, while excellent schools and top-rated safety make it a popular LA destination.
Learn more about living in Beverly Crest| Colleges & Universities | Distance | ||
|---|---|---|---|
| Colleges & Universities | Distance | ||
| Drive: | 15 min | 4.6 mi | |
| Drive: | 20 min | 7.6 mi | |
| Drive: | 26 min | 8.2 mi | |
| Drive: | 28 min | 10.4 mi |
 The GreatSchools Rating helps parents compare schools within a state based on a variety of school quality indicators and provides a helpful picture of how effectively each school serves all of its students. Ratings are on a scale of 1 (below average) to 10 (above average) and can include test scores, college readiness, academic progress, advanced courses, equity, discipline and attendance data. We also advise parents to visit schools, consider other information on school performance and programs, and consider family needs as part of the school selection process.
The GreatSchools Rating helps parents compare schools within a state based on a variety of school quality indicators and provides a helpful picture of how effectively each school serves all of its students. Ratings are on a scale of 1 (below average) to 10 (above average) and can include test scores, college readiness, academic progress, advanced courses, equity, discipline and attendance data. We also advise parents to visit schools, consider other information on school performance and programs, and consider family needs as part of the school selection process.
View GreatSchools Rating Methodology
Data provided by GreatSchools.org © 2025. All rights reserved.
Transportation options available in Beverly Hills include Westwood/Rancho Park, located 6.5 miles from 1641 Tower Grove Dr. 1641 Tower Grove Dr is near Bob Hope, located 14.4 miles or 34 minutes away, and Los Angeles International, located 15.1 miles or 32 minutes away.
| Transit / Subway | Distance | ||
|---|---|---|---|
| Transit / Subway | Distance | ||
|
|
Drive: | 18 min | 6.5 mi |
| Drive: | 18 min | 6.6 mi | |
|
|
Drive: | 21 min | 7.5 mi |
|
|
Drive: | 20 min | 7.5 mi |
|
|
Drive: | 26 min | 10.9 mi |
| Commuter Rail | Distance | ||
|---|---|---|---|
| Commuter Rail | Distance | ||
|
|
Drive: | 31 min | 12.4 mi |
|
|
Drive: | 33 min | 13.9 mi |
|
|
Drive: | 34 min | 14.8 mi |
| Drive: | 35 min | 15.3 mi | |
|
|
Drive: | 35 min | 15.4 mi |
| Airports | Distance | ||
|---|---|---|---|
| Airports | Distance | ||
|
Bob Hope
|
Drive: | 34 min | 14.4 mi |
|
Los Angeles International
|
Drive: | 32 min | 15.1 mi |
Time and distance from 1641 Tower Grove Dr.
| Shopping Centers | Distance | ||
|---|---|---|---|
| Shopping Centers | Distance | ||
| Drive: | 10 min | 3.1 mi | |
| Drive: | 11 min | 3.3 mi | |
| Drive: | 11 min | 3.4 mi |
| Parks and Recreation | Distance | ||
|---|---|---|---|
| Parks and Recreation | Distance | ||
|
Virginia Robinson Gardens
|
Drive: | 8 min | 2.1 mi |
|
Hannah Carter Japanese Garden
|
Drive: | 12 min | 3.7 mi |
|
Mathias Botanical Garden
|
Drive: | 14 min | 4.6 mi |
|
Franklin Canyon Park
|
Drive: | 18 min | 4.7 mi |
|
Sooky Goldman Nature Center
|
Drive: | 20 min | 5.1 mi |
| Hospitals | Distance | ||
|---|---|---|---|
| Hospitals | Distance | ||
| Drive: | 14 min | 4.7 mi | |
| Drive: | 15 min | 4.7 mi | |
| Drive: | 15 min | 4.9 mi |
| Military Bases | Distance | ||
|---|---|---|---|
| Military Bases | Distance | ||
| Drive: | 32 min | 17.6 mi |
You May Also Like
Similar Rentals Nearby
What Are Walk Score®, Transit Score®, and Bike Score® Ratings?
Walk Score® measures the walkability of any address. Transit Score® measures access to public transit. Bike Score® measures the bikeability of any address.
What is a Sound Score Rating?
A Sound Score Rating aggregates noise caused by vehicle traffic, airplane traffic and local sources
