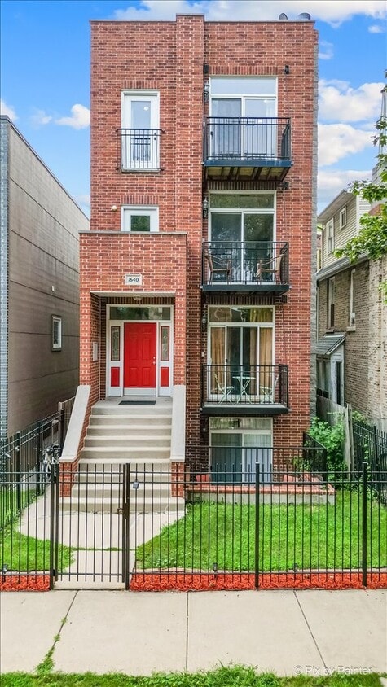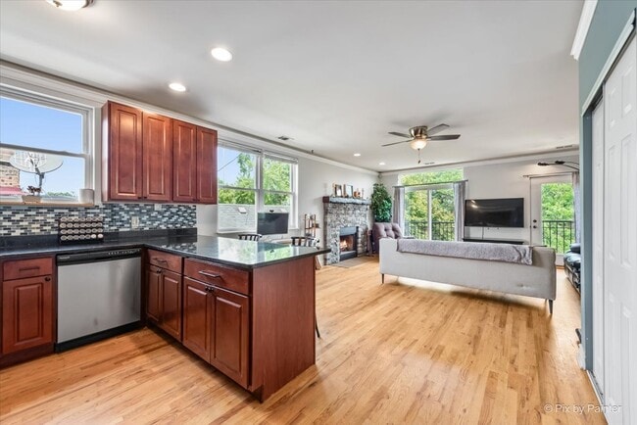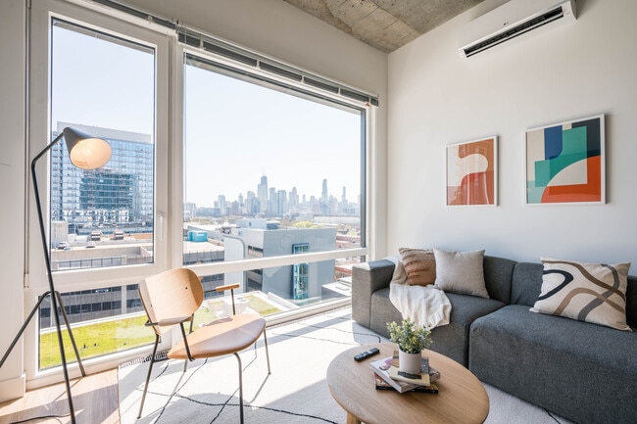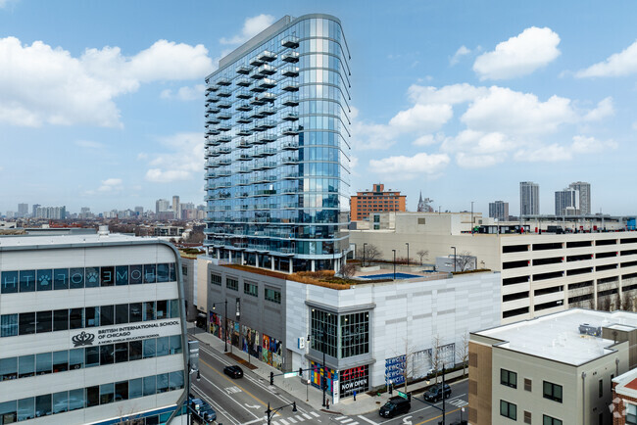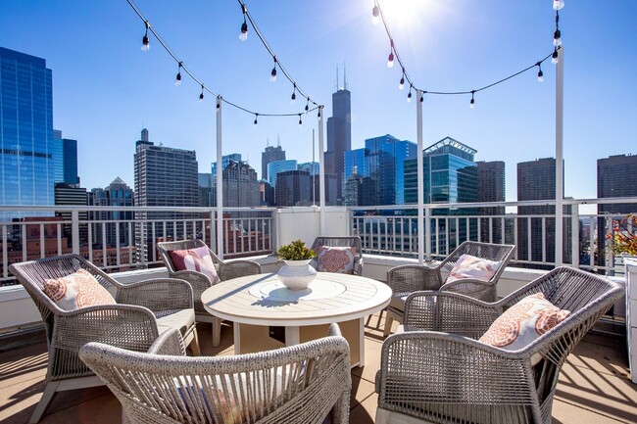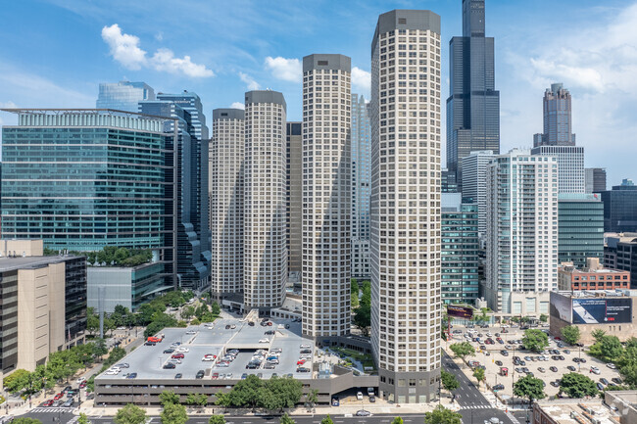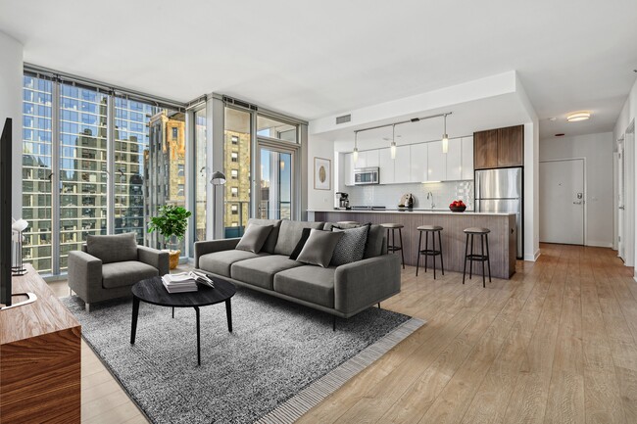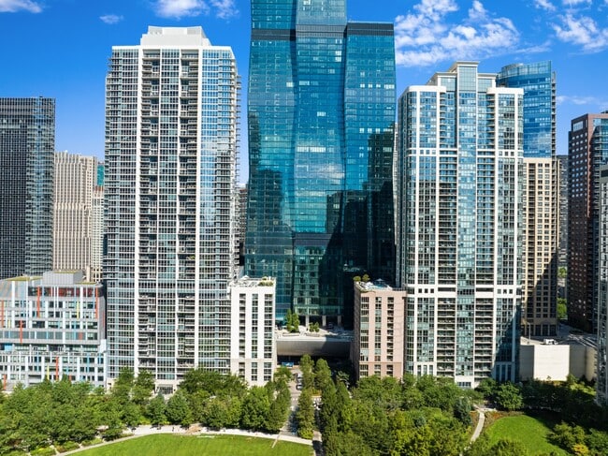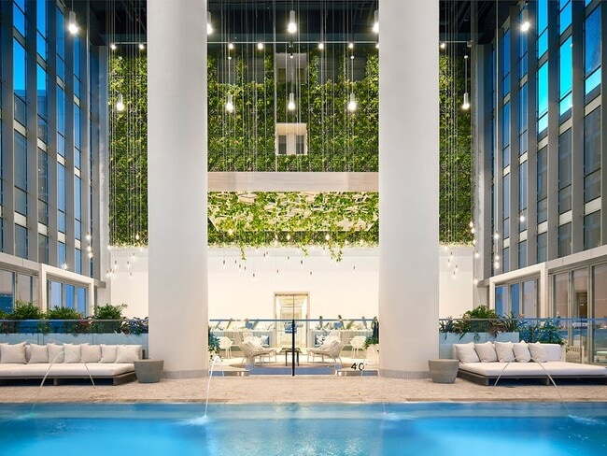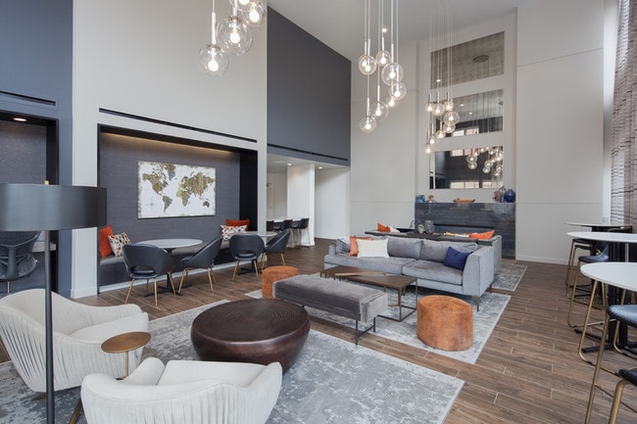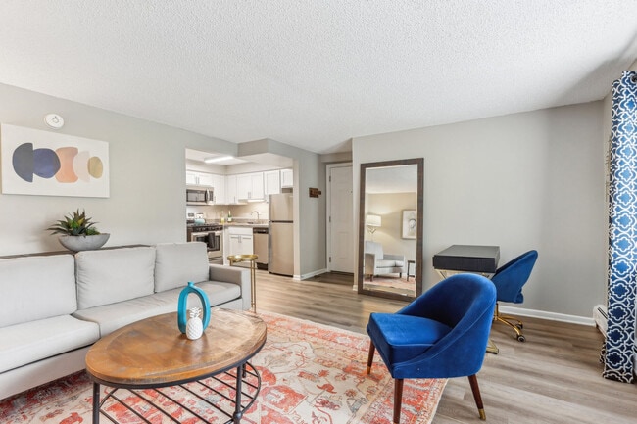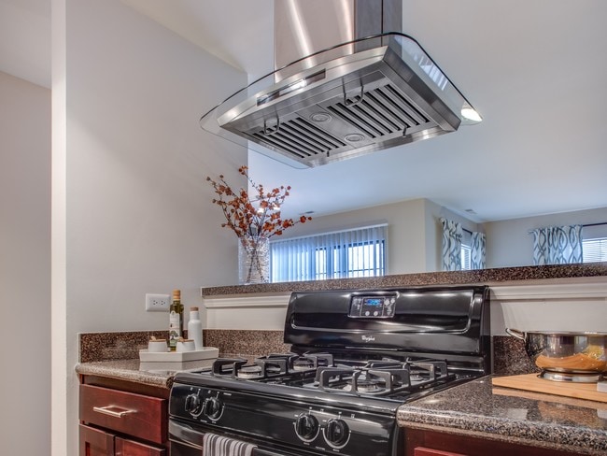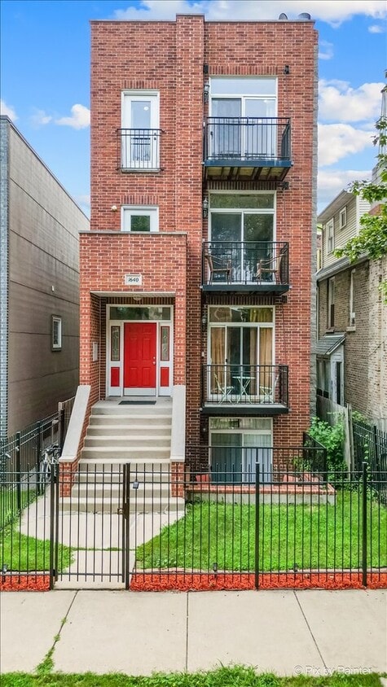1640 N Whipple St Unit 3
Chicago, IL 60647
-
Bedrooms
2
-
Bathrooms
2
-
Square Feet
1,300 sq ft
-
Available
Available Sep 1
Highlights
- Open Floorplan
- Deck
- Wood Flooring
- Stainless Steel Appliances
- Balcony
- Intercom

About This Home
This bright and airy top-floor condo is ready for you to move in and enjoy! With multiple private balconies,you'll have plenty of spots to relax in the fresh air. The beautiful living room with fireplace,opens onto two front balconies-perfect for your morning coffee or winding down after work. The kitchen is updated with stainless steel appliances,granite counters,a breakfast bar,and large pantry. The spacious primary suite comes with its own ensuite bath,and you'll love stepping outside to your large private back deck - perfect for summer dinners,plant babies,or just catching sunset views over the neighborhood. Other hot features include: hardwood floors throughout,extra basement storage,gated exterior parking,and easy street parking. All this in an unbeatable location-close to the 606 Trail,parks,restaurants,and the train for an easy commute. MLS# MRD12439342 Based on information submitted to the MLS GRID as of [see last changed date above]. All data is obtained from various sources and may not have been verified by broker or MLS GRID. Supplied Open House Information is subject to change without notice. All information should be independently reviewed and verified for accuracy. Properties may or may not be listed by the office/agent presenting the information. Some IDX listings have been excluded from this website. Prices displayed on all Sold listings are the Last Known Listing Price and may not be the actual selling price.
1640 N Whipple St is an apartment community located in Cook County and the 60647 ZIP Code.
Home Details
Year Built
Accessible Home Design
Bedrooms and Bathrooms
Home Design
Home Security
Interior Spaces
Kitchen
Laundry
Listing and Financial Details
Outdoor Features
Parking
Utilities
Community Details
Overview
Pet Policy
Fees and Policies
The fees below are based on community-supplied data and may exclude additional fees and utilities.
- Dogs Allowed
-
Fees not specified
- Cats Allowed
-
Fees not specified
Details
Lease Options
-
12 Months
Contact
- Listed by Cori Michael | Nest Equity Realty
- Phone Number
- Contact
-
Source
 Midwest Real Estate Data LLC
Midwest Real Estate Data LLC
- Washer/Dryer
- Air Conditioning
- Fireplace
- Dishwasher
- Disposal
- Microwave
- Refrigerator
Hip, trendy, and yet somehow still sensible, Logan Square has long been one of Chicago's favorite neighborhoods. The area developed in the early 1800s, when a public green space was designed by landscape architect Jens Jensen. Today, Logan Square Park is located in the heart of the neighborhood, wrapped by Logan Boulevard and divided by Milwaukee Avenue.
Bicycle-friendly Logan Square is all about living local, from its craft breweries to local artists and restaurants. With its wide sidewalks and compact design, Logan Square is very walkable. If you choose a Logan Square apartment, you'll be about five miles from Downtown Chicago, with easy access to mass transit -- just hop on the L's Blue Line from the Logan Square Blue Line Station and you'll be downtown in minutes.
Learn more about living in Logan Square| Colleges & Universities | Distance | ||
|---|---|---|---|
| Colleges & Universities | Distance | ||
| Drive: | 6 min | 3.0 mi | |
| Drive: | 7 min | 3.6 mi | |
| Drive: | 7 min | 3.7 mi | |
| Drive: | 7 min | 3.8 mi |
Transportation options available in Chicago include California Station (Blue Line - O'hare Branch), located 1.2 miles from 1640 N Whipple St Unit 3. 1640 N Whipple St Unit 3 is near Chicago Midway International, located 10.3 miles or 19 minutes away, and Chicago O'Hare International, located 14.3 miles or 23 minutes away.
| Transit / Subway | Distance | ||
|---|---|---|---|
| Transit / Subway | Distance | ||
|
|
Drive: | 2 min | 1.2 mi |
|
|
Drive: | 2 min | 1.4 mi |
|
|
Drive: | 3 min | 1.5 mi |
|
|
Drive: | 3 min | 1.7 mi |
|
|
Drive: | 4 min | 2.0 mi |
| Commuter Rail | Distance | ||
|---|---|---|---|
| Commuter Rail | Distance | ||
|
|
Drive: | 3 min | 1.8 mi |
|
|
Drive: | 4 min | 2.0 mi |
|
|
Drive: | 4 min | 2.4 mi |
|
|
Drive: | 4 min | 2.4 mi |
|
|
Drive: | 5 min | 2.5 mi |
| Airports | Distance | ||
|---|---|---|---|
| Airports | Distance | ||
|
Chicago Midway International
|
Drive: | 19 min | 10.3 mi |
|
Chicago O'Hare International
|
Drive: | 23 min | 14.3 mi |
Time and distance from 1640 N Whipple St Unit 3.
| Shopping Centers | Distance | ||
|---|---|---|---|
| Shopping Centers | Distance | ||
| Walk: | 8 min | 0.5 mi | |
| Walk: | 9 min | 0.5 mi | |
| Walk: | 13 min | 0.7 mi |
| Parks and Recreation | Distance | ||
|---|---|---|---|
| Parks and Recreation | Distance | ||
|
Humboldt Park
|
Walk: | 9 min | 0.5 mi |
|
Garfield Park and Golden Dome Field House
|
Drive: | 5 min | 2.8 mi |
|
LaFollette Park
|
Drive: | 6 min | 3.1 mi |
|
Wrightwood Park
|
Drive: | 7 min | 3.3 mi |
|
Kilbourn Park
|
Drive: | 8 min | 4.0 mi |
| Hospitals | Distance | ||
|---|---|---|---|
| Hospitals | Distance | ||
| Drive: | 2 min | 1.2 mi | |
| Drive: | 3 min | 1.6 mi | |
| Drive: | 4 min | 2.4 mi |
| Military Bases | Distance | ||
|---|---|---|---|
| Military Bases | Distance | ||
| Drive: | 31 min | 22.0 mi |
You May Also Like
Similar Rentals Nearby
What Are Walk Score®, Transit Score®, and Bike Score® Ratings?
Walk Score® measures the walkability of any address. Transit Score® measures access to public transit. Bike Score® measures the bikeability of any address.
What is a Sound Score Rating?
A Sound Score Rating aggregates noise caused by vehicle traffic, airplane traffic and local sources
