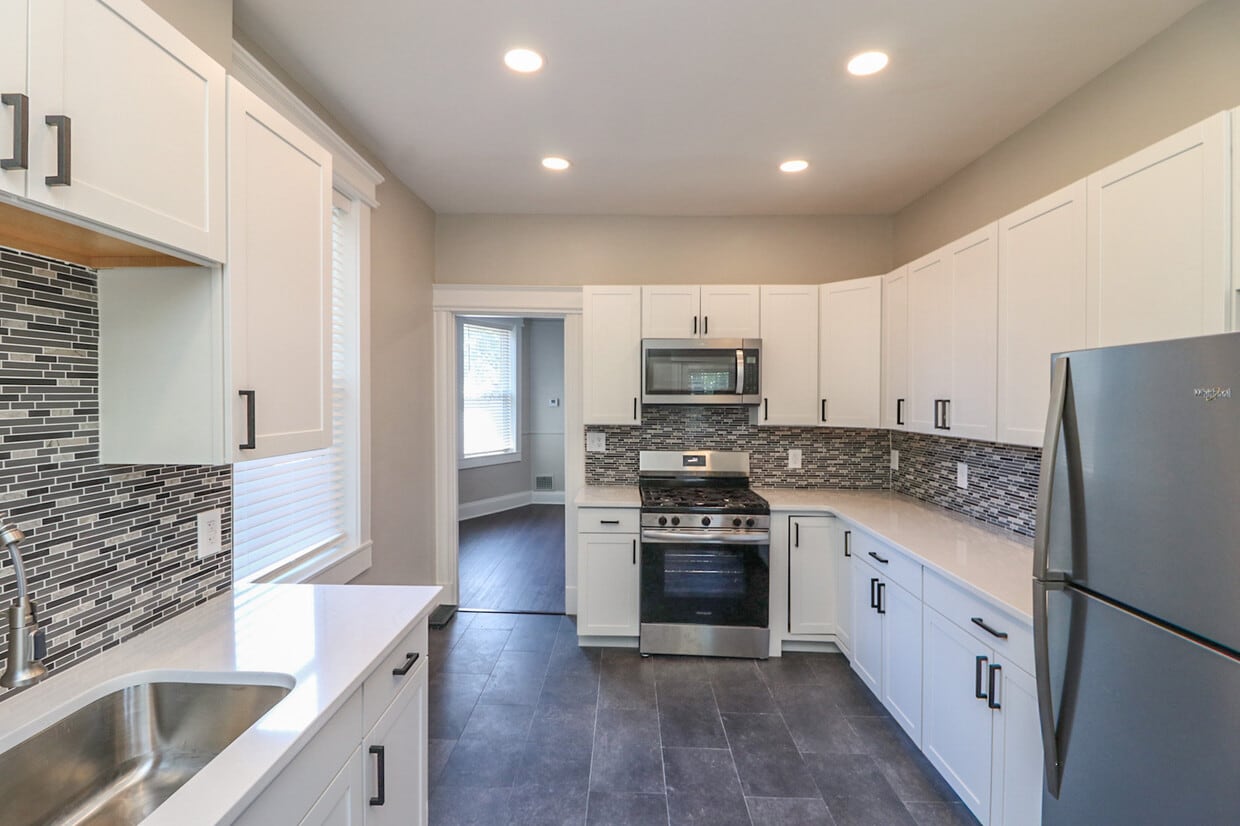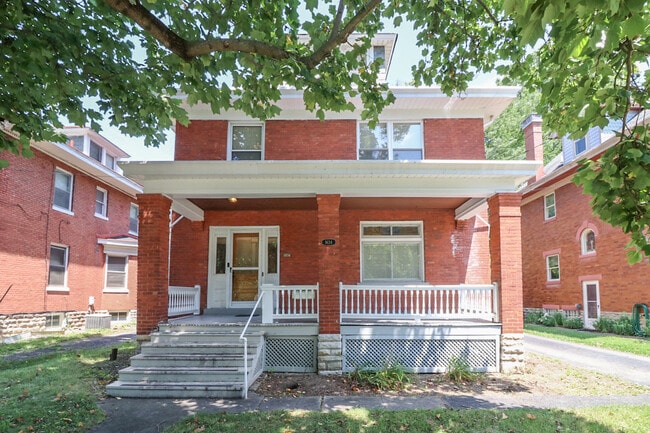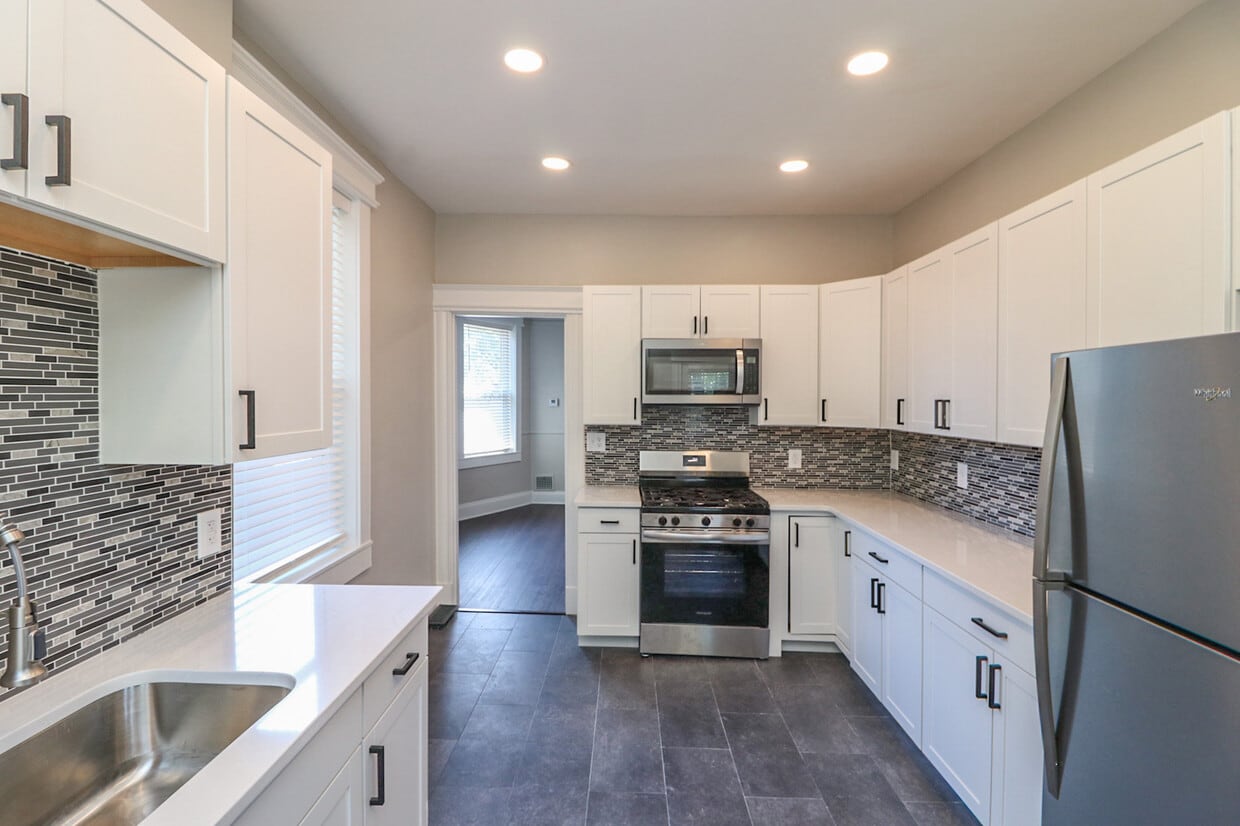1634 Elkton Pl Unit 2
Cincinnati, OH 45224
-
Bedrooms
4
-
Bathrooms
2
-
Square Feet
2,318 sq ft
-
Available
Available Now
Highlights
- Pets Allowed
- Balcony
- Walk-In Closets
- Yard
- Smoke Free

About This Home
This fully renovated two-story unit spans the second and third floors of the building, offering 2,318 sq. ft. of living space with modern finishes and central air for year-round comfort. The main level includes two spacious bedrooms, a full tiled bathroom, and a modern kitchen with brand-new stainless steel appliances, quartz countertops, and tile backsplash. A bright dining room and large living room provide plenty of space for everyday living and entertaining. The upper level adds two more large bedrooms, a fully updated tiled bathroom with walk-in shower, and multiple walk-in closets for abundant storage. Tenants also enjoy a private porch overlooking the large fenced backyard, detached garage parking, and exclusive use of the nearly 1,400 sq. ft. basement with washer/dryer and additional storage. Highlights: - Water, Sewer, Trash and lawn maintenance are included - 4 spacious bedrooms / 2 full baths - 2,318 sq. ft. of updated living space - Modern kitchen w/ quartz counters & stainless steel appliances - Luxury tiled bathrooms, walk-in shower - Multiple walk-in closets for storage - Central A/C - Washer/dryer + huge basement (1,400 sq. ft.) - Private porch & large fenced backyard - Detached garage ***Tours are scheduled after an application is submitted/or one months worth of paystubs are received and basic qualifications are confirmed*** Tenant Requirements: - Income must be at least 2.5 times the rent - No prior convictions - No prior evictions - Minimum credit score of 650
1634 Elkton Pl is an apartment community located in Hamilton County and the 45224 ZIP Code. This area is served by the Cincinnati Public Schools attendance zone.
Apartment Features
Air Conditioning
Dishwasher
Walk-In Closets
Microwave
Refrigerator
Tub/Shower
Freezer
Stainless Steel Appliances
Highlights
- Air Conditioning
- Heating
- Ceiling Fans
- Smoke Free
- Cable Ready
- Storage Space
- Tub/Shower
Kitchen Features & Appliances
- Dishwasher
- Stainless Steel Appliances
- Eat-in Kitchen
- Kitchen
- Microwave
- Oven
- Range
- Refrigerator
- Freezer
- Instant Hot Water
- Quartz Countertops
Model Details
- Dining Room
- High Ceilings
- Family Room
- Walk-In Closets
- Large Bedrooms
Fees and Policies
The fees below are based on community-supplied data and may exclude additional fees and utilities.
- Dogs Allowed
-
Fees not specified
- Cats Allowed
-
Fees not specified
- Parking
-
Other--
Details
Utilities Included
-
Water
-
Trash Removal
-
Sewer
Property Information
-
2 units
Contact
- Contact
Located about five miles northwest of Downtown Cincinnati, College Hill blends the urban with the suburban, touting vibrant storefronts along Hamilton Avenue and historic residences along tranquil backroads. College Hill is home to a diverse, close-knit community known for being welcoming to all.
Delectable restaurants, independent shops, and cozy cafes are among the many eclectic businesses lining the charming and walkable Hamilton Avenue. Recreational opportunities abound at a number of neighborhood parks as well as the nearby Mount Airy Forest. College Hill is also within a 15-minute drive to Downtown Cincinnati.
Learn more about living in College Hill| Colleges & Universities | Distance | ||
|---|---|---|---|
| Colleges & Universities | Distance | ||
| Drive: | 13 min | 4.4 mi | |
| Drive: | 16 min | 6.7 mi | |
| Drive: | 15 min | 6.7 mi | |
| Drive: | 18 min | 7.0 mi |
 The GreatSchools Rating helps parents compare schools within a state based on a variety of school quality indicators and provides a helpful picture of how effectively each school serves all of its students. Ratings are on a scale of 1 (below average) to 10 (above average) and can include test scores, college readiness, academic progress, advanced courses, equity, discipline and attendance data. We also advise parents to visit schools, consider other information on school performance and programs, and consider family needs as part of the school selection process.
The GreatSchools Rating helps parents compare schools within a state based on a variety of school quality indicators and provides a helpful picture of how effectively each school serves all of its students. Ratings are on a scale of 1 (below average) to 10 (above average) and can include test scores, college readiness, academic progress, advanced courses, equity, discipline and attendance data. We also advise parents to visit schools, consider other information on school performance and programs, and consider family needs as part of the school selection process.
View GreatSchools Rating Methodology
Data provided by GreatSchools.org © 2025. All rights reserved.
Transportation options available in Cincinnati include Brewery District Station, Elm & Henry, located 7.4 miles from 1634 Elkton Pl Unit 2. 1634 Elkton Pl Unit 2 is near Cincinnati/Northern Kentucky International, located 21.4 miles or 40 minutes away.
| Transit / Subway | Distance | ||
|---|---|---|---|
| Transit / Subway | Distance | ||
| Drive: | 16 min | 7.4 mi | |
| Drive: | 16 min | 7.5 mi | |
| Drive: | 16 min | 7.6 mi | |
| Drive: | 17 min | 7.6 mi | |
| Drive: | 17 min | 7.7 mi |
| Commuter Rail | Distance | ||
|---|---|---|---|
| Commuter Rail | Distance | ||
|
|
Drive: | 15 min | 7.4 mi |
| Airports | Distance | ||
|---|---|---|---|
| Airports | Distance | ||
|
Cincinnati/Northern Kentucky International
|
Drive: | 40 min | 21.4 mi |
Time and distance from 1634 Elkton Pl Unit 2.
| Shopping Centers | Distance | ||
|---|---|---|---|
| Shopping Centers | Distance | ||
| Walk: | 7 min | 0.4 mi | |
| Drive: | 3 min | 1.2 mi | |
| Drive: | 4 min | 1.4 mi |
| Parks and Recreation | Distance | ||
|---|---|---|---|
| Parks and Recreation | Distance | ||
|
LaBoiteaux Woods
|
Drive: | 3 min | 1.2 mi |
|
Buttercup Valley
|
Drive: | 6 min | 2.2 mi |
|
Mt. Airy Forest
|
Drive: | 9 min | 3.5 mi |
|
Caldwell Preserve
|
Drive: | 8 min | 3.6 mi |
|
Farbach-Werner Nature Preserve
|
Drive: | 10 min | 4.1 mi |
| Hospitals | Distance | ||
|---|---|---|---|
| Hospitals | Distance | ||
| Drive: | 11 min | 4.6 mi | |
| Drive: | 11 min | 4.8 mi | |
| Drive: | 13 min | 5.8 mi |
| Military Bases | Distance | ||
|---|---|---|---|
| Military Bases | Distance | ||
| Drive: | 68 min | 50.9 mi | |
| Drive: | 74 min | 56.0 mi | |
| Drive: | 76 min | 59.3 mi |
- Air Conditioning
- Heating
- Ceiling Fans
- Smoke Free
- Cable Ready
- Storage Space
- Tub/Shower
- Dishwasher
- Stainless Steel Appliances
- Eat-in Kitchen
- Kitchen
- Microwave
- Oven
- Range
- Refrigerator
- Freezer
- Instant Hot Water
- Quartz Countertops
- Dining Room
- High Ceilings
- Family Room
- Walk-In Closets
- Large Bedrooms
- Laundry Facilities
- Storage Space
- Balcony
- Porch
- Yard
- Lawn
1634 Elkton Pl Unit 2 Photos
-
Kitchen
-
Unit 2: 2nd & 3rd Floor
-
-
Kitchen
-
Kitchen
-
Kitchen
-
Second Story Bathroom 1
-
Second Story Bathroom 1
-
Second Story Bedroom 2
What Are Walk Score®, Transit Score®, and Bike Score® Ratings?
Walk Score® measures the walkability of any address. Transit Score® measures access to public transit. Bike Score® measures the bikeability of any address.
What is a Sound Score Rating?
A Sound Score Rating aggregates noise caused by vehicle traffic, airplane traffic and local sources







