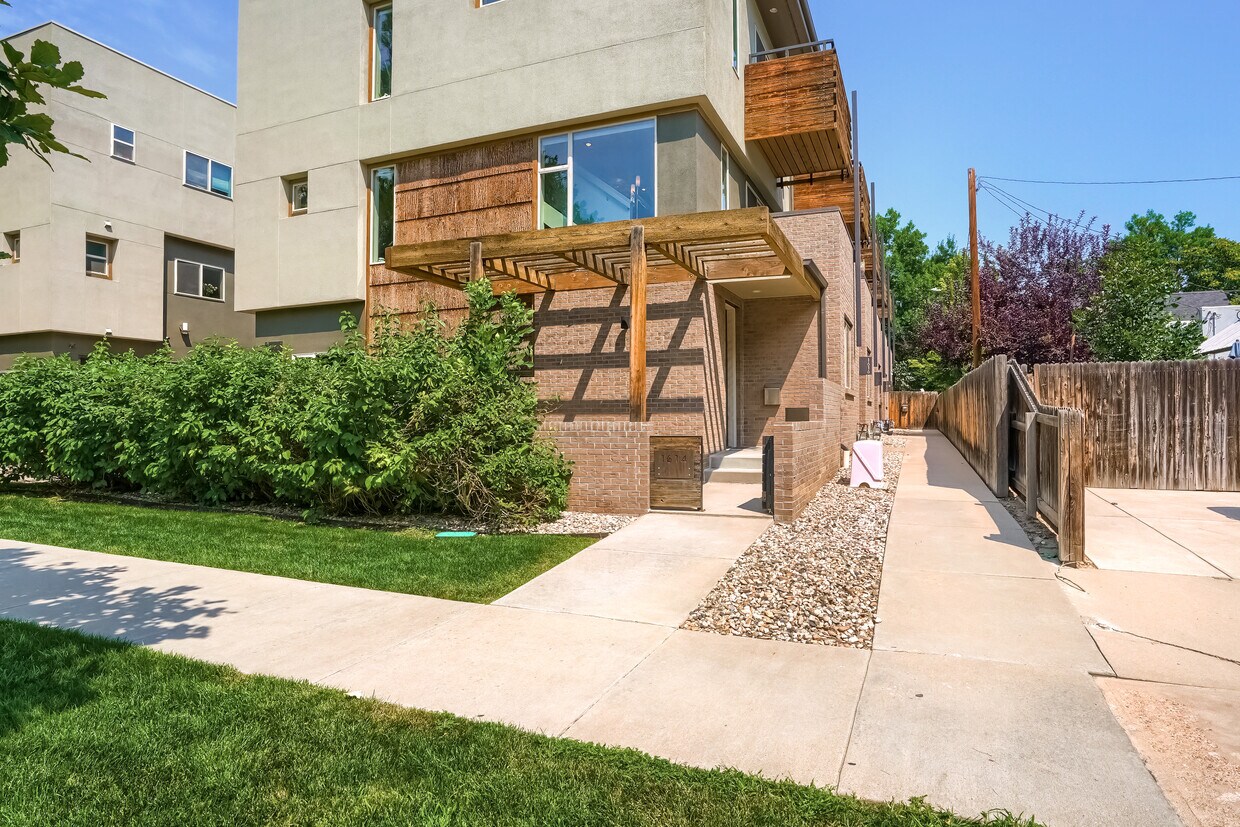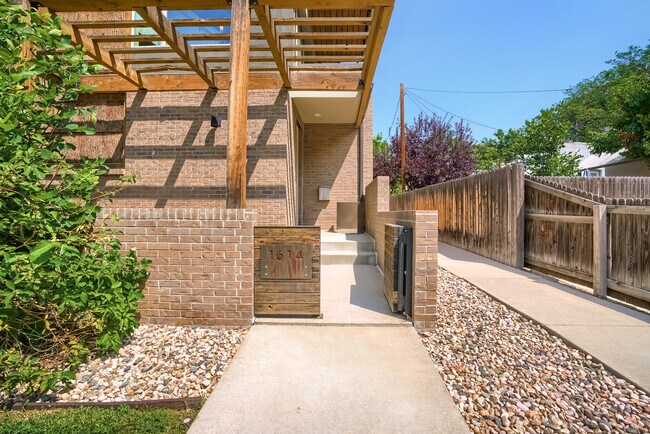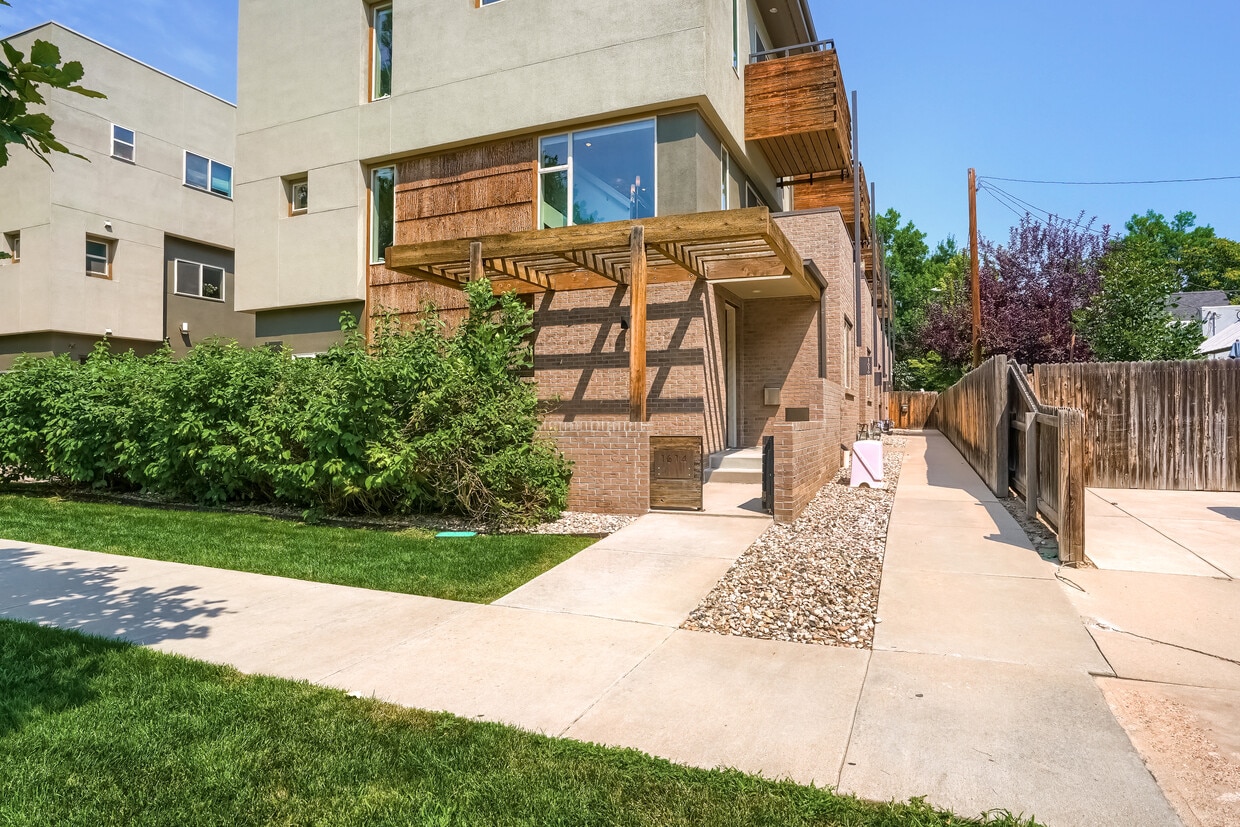1614 N Gilpin St
Denver, CO 80218
-
Bedrooms
3
-
Bathrooms
3.5
-
Square Feet
1,488 sq ft
-
Available
Available Now
Highlights
- Balcony
- Patio
- Fireplace
- Smoke Free
- Deck
- Double Vanities

About This Home
Available for IMMEDIATE move-in! Sign a 12-month lease and receive half off one month’s rent, or sign a 24-month lease and get a full month free! This stunning freshly renovated 3-bedroom Southern and Western exposure townhome is the perfect blend of style, comfort, and location. Just steps away from City Park West’s best dining, shopping, and outdoor activities, you’ll love living in this spacious end-unit townhouse filled with natural light with views of downtown and also includes a fenced-in private patio! Inside, the chef’s kitchen boasts sleek renovations including granite countertops, stainless steel appliances, and a top-of-the-line oven/range—perfect for preparing meals. The open layout connects the kitchen, dining area, and living room, featuring a cozy gas fireplace that sets the perfect vibe. Step outside to your private, south-facing balconies or enjoy the fenced patio for extra outdoor space. Three Luxe Bedrooms: The top-floor master retreat includes a spa-like pebble floor shower, dual-sink vanity, and a private balcony. Say goodbye to parking hassles with an attached two-car garage, and enjoy living just blocks from City Park, Vine Street, and St. Joseph’s Health Center. You’ll be surrounded by popular spots like Vine Street Pub, Dos Santos, Hamburger Mary’s, and foodie favorites like Olive & Finch and Waffle Brothers. This townhome won’t last long! Schedule a tour today to see it for yourself. Please be mindful of the current tenant during showings. Tenant responsibilities include rental insurance, utilities, and a $84.95 application fee per adult. Security deposit is equal to one month’s rent.
1614 N Gilpin St is a townhome located in Denver County and the 80218 ZIP Code.
Townhome Features
Washer/Dryer
Air Conditioning
Dishwasher
High Speed Internet Access
Granite Countertops
Tub/Shower
Fireplace
Stainless Steel Appliances
Highlights
- High Speed Internet Access
- Washer/Dryer
- Air Conditioning
- Heating
- Ceiling Fans
- Smoke Free
- Cable Ready
- Storage Space
- Double Vanities
- Tub/Shower
- Fireplace
- Handrails
- Sprinkler System
Kitchen Features & Appliances
- Dishwasher
- Granite Countertops
- Stainless Steel Appliances
- Kitchen
- Oven
- Range
- Quartz Countertops
Model Details
- Dining Room
Fees and Policies
The fees below are based on community-supplied data and may exclude additional fees and utilities.
- One-Time Move-In Fees
-
Broker Fee$0
- Parking
-
Garage--
Details
Utilities Included
-
Trash Removal
-
Sewer
Contact
- Listed by Justinian De La O
- Contact
Just a few blocks to the east of downtown Denver sits the City Park West neighborhood. This area is a beautiful part of the city with luxury high-rises, affordable mid-rise apartments, and houses in a variety of styles including Denver Square, Craftsmen, bungalow, and other styles. City Park West has become a very appealing area as the population in Denver continues to grow.
City Park West houses Saint Joseph Hospital, one of the best facilities in Denver and the state. One of the biggest draws to the neighborhood is the excellent location. There are many trendy, diverse restaurants and pubs within walking distance of many homes. For even more variety, locals frequent East Colfax Avenue on the southern edge of the community for thrilling nightlife hotspots. Also family friendly, the neighborhood is adjacent to City Park which is home to the Denver Zoo, the Denver Museum of Nature and Science, trails, a dog park, and more.
Learn more about living in City Park West| Colleges & Universities | Distance | ||
|---|---|---|---|
| Colleges & Universities | Distance | ||
| Drive: | 7 min | 2.5 mi | |
| Drive: | 7 min | 2.5 mi | |
| Drive: | 8 min | 2.7 mi | |
| Drive: | 13 min | 6.0 mi |
Transportation options available in Denver include 25Th-Welton, located 1.3 miles from 1614 N Gilpin St. 1614 N Gilpin St is near Denver International, located 23.5 miles or 34 minutes away.
| Transit / Subway | Distance | ||
|---|---|---|---|
| Transit / Subway | Distance | ||
|
|
Drive: | 3 min | 1.3 mi |
|
|
Drive: | 3 min | 1.3 mi |
|
|
Drive: | 4 min | 1.4 mi |
|
|
Drive: | 4 min | 1.5 mi |
|
|
Drive: | 4 min | 1.5 mi |
| Commuter Rail | Distance | ||
|---|---|---|---|
| Commuter Rail | Distance | ||
|
|
Drive: | 6 min | 2.2 mi |
| Drive: | 6 min | 2.3 mi | |
|
|
Drive: | 7 min | 2.6 mi |
| Drive: | 9 min | 3.5 mi | |
| Drive: | 14 min | 3.7 mi |
| Airports | Distance | ||
|---|---|---|---|
| Airports | Distance | ||
|
Denver International
|
Drive: | 34 min | 23.5 mi |
Time and distance from 1614 N Gilpin St.
| Shopping Centers | Distance | ||
|---|---|---|---|
| Shopping Centers | Distance | ||
| Walk: | 13 min | 0.7 mi | |
| Walk: | 17 min | 0.9 mi | |
| Drive: | 4 min | 1.4 mi |
| Parks and Recreation | Distance | ||
|---|---|---|---|
| Parks and Recreation | Distance | ||
|
Denver Botanic Gardens at York St.
|
Drive: | 4 min | 1.2 mi |
|
History Colorado Center
|
Drive: | 4 min | 1.4 mi |
|
Denver Zoo
|
Drive: | 6 min | 1.6 mi |
|
City Park of Denver
|
Drive: | 6 min | 1.6 mi |
|
Civic Center Park
|
Drive: | 5 min | 1.7 mi |
| Hospitals | Distance | ||
|---|---|---|---|
| Hospitals | Distance | ||
| Walk: | 5 min | 0.3 mi | |
| Walk: | 9 min | 0.5 mi | |
| Drive: | 4 min | 1.5 mi |
| Military Bases | Distance | ||
|---|---|---|---|
| Military Bases | Distance | ||
| Drive: | 46 min | 16.3 mi | |
| Drive: | 83 min | 63.8 mi | |
| Drive: | 92 min | 73.5 mi |
- High Speed Internet Access
- Washer/Dryer
- Air Conditioning
- Heating
- Ceiling Fans
- Smoke Free
- Cable Ready
- Storage Space
- Double Vanities
- Tub/Shower
- Fireplace
- Handrails
- Sprinkler System
- Dishwasher
- Granite Countertops
- Stainless Steel Appliances
- Kitchen
- Oven
- Range
- Quartz Countertops
- Dining Room
- Balcony
- Patio
- Deck
- Spa
1614 N Gilpin St Photos
Applicant has the right to provide the property manager or owner with a Portable Tenant Screening Report (PTSR) that is not more than 30 days old, as defined in § 38-12-902(2.5), Colorado Revised Statutes; and 2) if Applicant provides the property manager or owner with a PTSR, the property manager or owner is prohibited from: a) charging Applicant a rental application fee; or b) charging Applicant a fee for the property manager or owner to access or use the PTSR.
What Are Walk Score®, Transit Score®, and Bike Score® Ratings?
Walk Score® measures the walkability of any address. Transit Score® measures access to public transit. Bike Score® measures the bikeability of any address.
What is a Sound Score Rating?
A Sound Score Rating aggregates noise caused by vehicle traffic, airplane traffic and local sources





