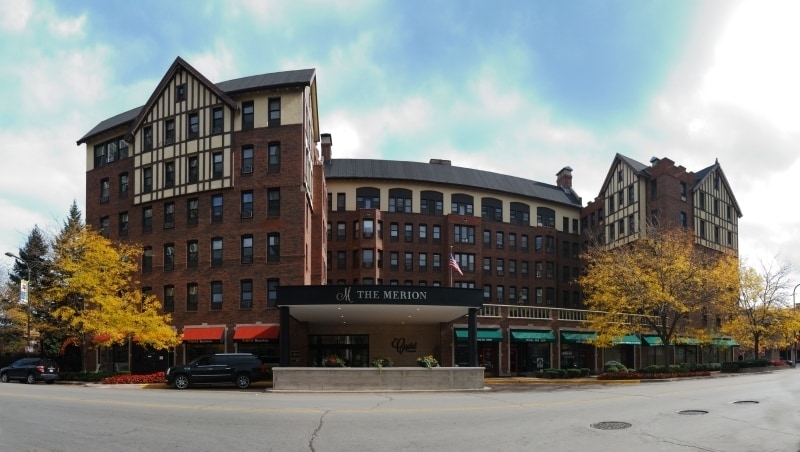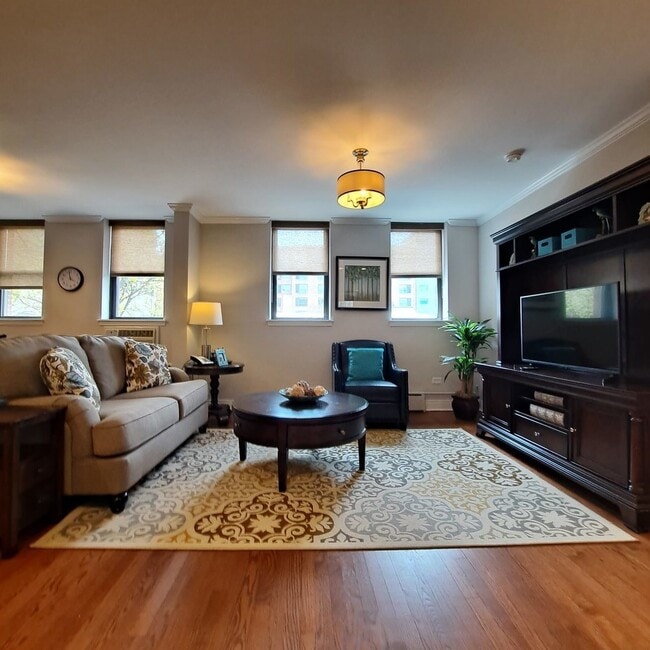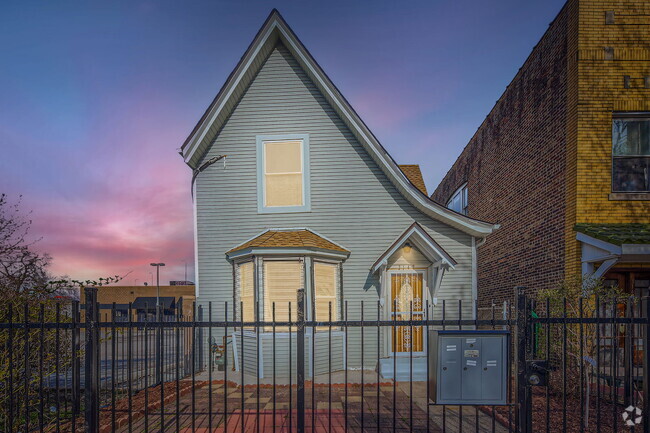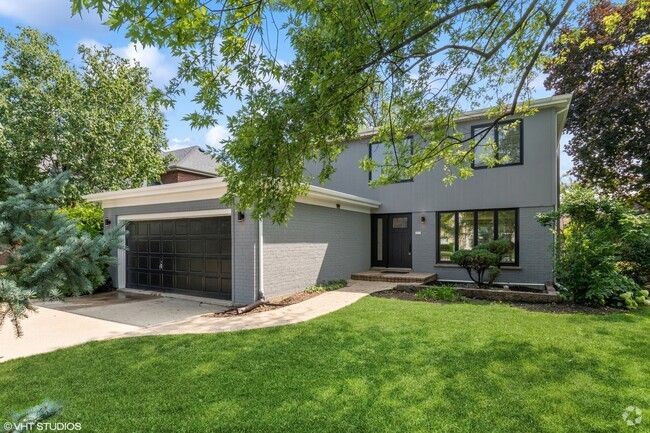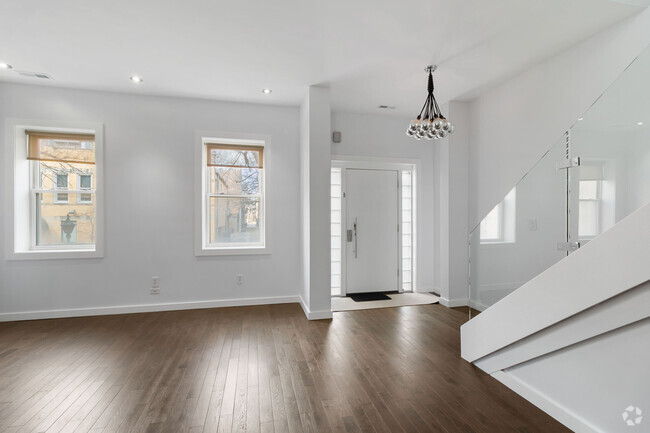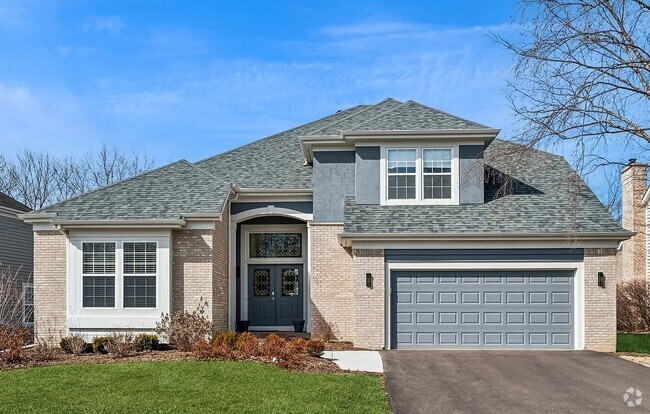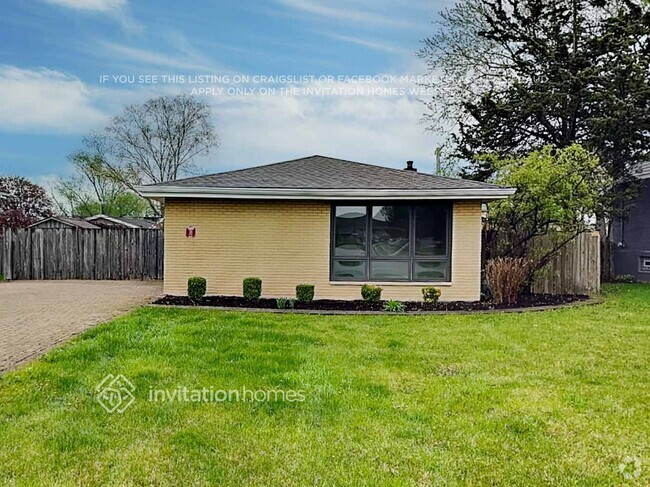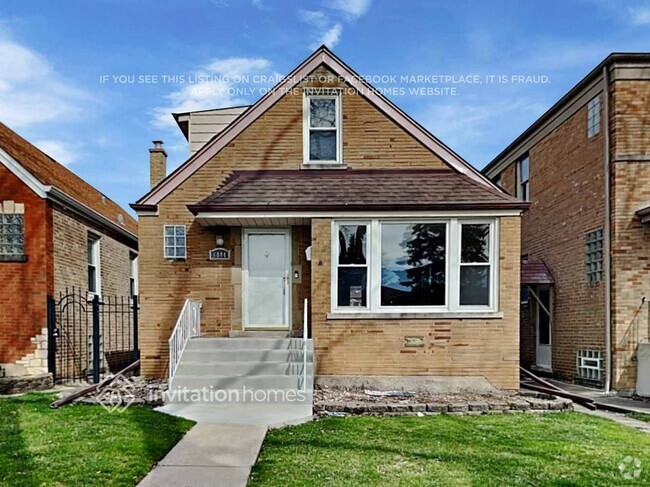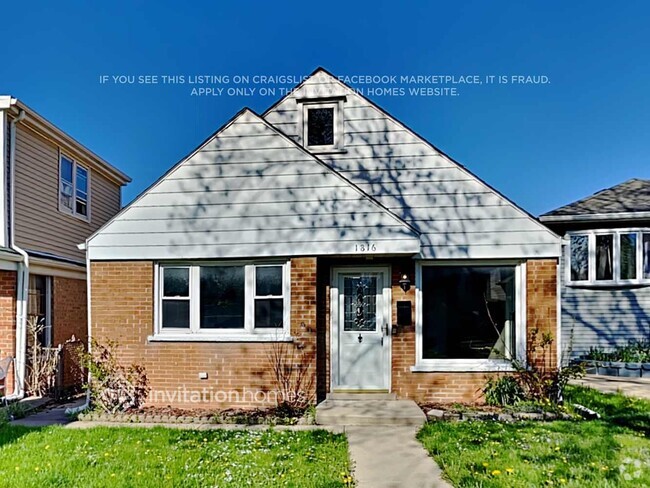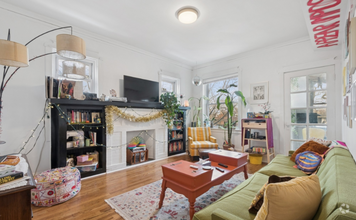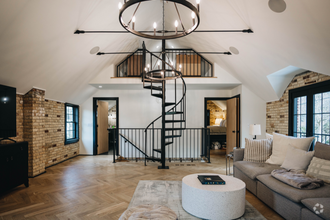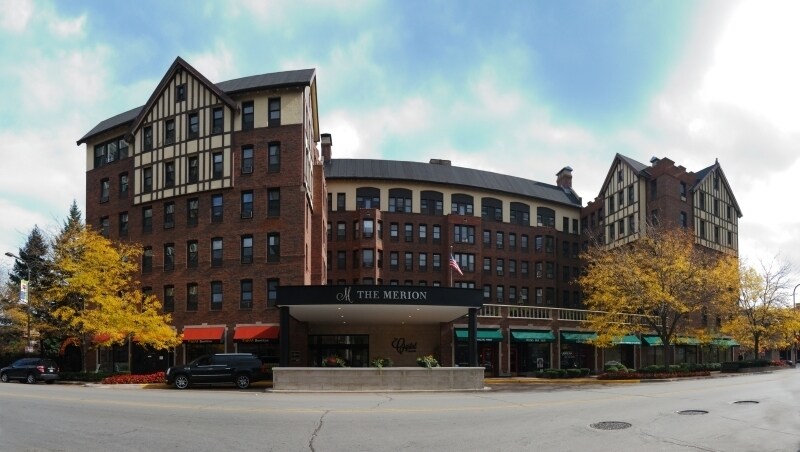1611 Chicago Ave
Evanston, IL 60201
-
Bedrooms
2
-
Bathrooms
2
-
Square Feet
913 sq ft
-
Available
Available Now
Highlights
- Doorman
- Bar or Lounge
- Fitness Center
- Elevator
- Private Pool
- Rooftop Deck

About This Home
The Merion is one of Chicagoland's finest LUXURY INDEPENDENT SENIOR-LIVING COMMUNITIES located in the heart of downtown Evanston - Artfully reborn out of the historic North Shore Hotel,The Merion is redefining retirement lifestyle,offering tons of on-site amenities (huge sundeck,fitness room,indoor salt-water pool,game room,multiple restaurants,full bar,health office,arts & crafts room,event ballroom,and so much more!) AND an endless amount of daily activities,music/ speaker events,and field trips. DON'T MISS OUT ON THE OPPORTUNITY to rent out this beautiful 2bd/ 2ba unit with an open floor plan,featuring all stainless steel appliances (fridge/ freezer,dishwasher,oven/stove,microwave),large bedrooms w/ ample closet space,hardwood flooring throughout,easy-access showers,and lots of natural sunlight. Housekeeping,Janitorial,Engineering/ Maintenance,Front Desk,and Management Staff are in the building daily to accommodate all of our residents' needs. Based on information submitted to the MLS GRID as of [see last changed date above]. All data is obtained from various sources and may not have been verified by broker or MLS GRID. Supplied Open House Information is subject to change without notice. All information should be independently reviewed and verified for accuracy. Properties may or may not be listed by the office/agent presenting the information. Some IDX listings have been excluded from this website. Prices displayed on all Sold listings are the Last Known Listing Price and may not be the actual selling price.
1611 Chicago Ave is a house located in Cook County and the 60201 ZIP Code. This area is served by the Evanston Central Consolidated School District 65 attendance zone.
Home Details
Year Built
Accessible Home Design
Bedrooms and Bathrooms
Home Design
Interior Spaces
Kitchen
Laundry
Listing and Financial Details
Location
Outdoor Features
Parking
Pool
Schools
Utilities
Community Details
Amenities
Overview
Pet Policy
Recreation
Security
Fees and Policies
The fees below are based on community-supplied data and may exclude additional fees and utilities.
- Dogs Allowed
-
Fees not specified
- Cats Allowed
-
Fees not specified
Details
Property Information
-
Furnished Units Available
Contact
- Listed by Allen Del Giudice | Dordek & Del Realty LLC
- Phone Number
- Contact
-
Source
 Midwest Real Estate Data LLC
Midwest Real Estate Data LLC
- Dishwasher
- Microwave
- Oven
- Range
- Refrigerator
- Furnished
Everything you’ll ever need is right here in Evanston, Illinois. This diversified city boasts pristine public schools, community parks, and glistening views of Lake Michigan. Situated on the lake’s shoreline in northeast Illinois, Evanston is located just 14 miles north of Chicago, a great perk for commuters or lovers of the Windy City.
A staple to the community, Northwestern University offers a beautiful lakefront campus that adds to the community’s focus on quality education, also supported by the great public schools in the Evanston/Skokie School District 65. A long strip of community parks reside on either side of the river that travels through Evanston, branching from Wilmette Harbor off of Lake Michigan. From athletic courts and biking trails to playgrounds and lush lawns, these parks offer a multitude of opportunities to enjoy the great outdoors while overlooking Evanston’s rushing river.
Learn more about living in Evanston| Colleges & Universities | Distance | ||
|---|---|---|---|
| Colleges & Universities | Distance | ||
| Walk: | 19 min | 1.0 mi | |
| Drive: | 9 min | 4.4 mi | |
| Drive: | 11 min | 5.7 mi | |
| Drive: | 14 min | 6.8 mi |
 The GreatSchools Rating helps parents compare schools within a state based on a variety of school quality indicators and provides a helpful picture of how effectively each school serves all of its students. Ratings are on a scale of 1 (below average) to 10 (above average) and can include test scores, college readiness, academic progress, advanced courses, equity, discipline and attendance data. We also advise parents to visit schools, consider other information on school performance and programs, and consider family needs as part of the school selection process.
The GreatSchools Rating helps parents compare schools within a state based on a variety of school quality indicators and provides a helpful picture of how effectively each school serves all of its students. Ratings are on a scale of 1 (below average) to 10 (above average) and can include test scores, college readiness, academic progress, advanced courses, equity, discipline and attendance data. We also advise parents to visit schools, consider other information on school performance and programs, and consider family needs as part of the school selection process.
View GreatSchools Rating Methodology
Transportation options available in Evanston include Davis Station, located 0.3 mile from 1611 Chicago Ave. 1611 Chicago Ave is near Chicago O'Hare International, located 15.7 miles or 29 minutes away, and Chicago Midway International, located 24.9 miles or 38 minutes away.
| Transit / Subway | Distance | ||
|---|---|---|---|
| Transit / Subway | Distance | ||
|
|
Walk: | 6 min | 0.3 mi |
|
|
Walk: | 8 min | 0.4 mi |
|
|
Walk: | 14 min | 0.7 mi |
|
|
Walk: | 18 min | 1.0 mi |
|
|
Drive: | 2 min | 1.2 mi |
| Commuter Rail | Distance | ||
|---|---|---|---|
| Commuter Rail | Distance | ||
|
|
Walk: | 6 min | 0.4 mi |
|
|
Walk: | 19 min | 1.0 mi |
|
|
Drive: | 3 min | 1.9 mi |
|
|
Drive: | 5 min | 3.0 mi |
|
|
Drive: | 7 min | 3.5 mi |
| Airports | Distance | ||
|---|---|---|---|
| Airports | Distance | ||
|
Chicago O'Hare International
|
Drive: | 29 min | 15.7 mi |
|
Chicago Midway International
|
Drive: | 38 min | 24.9 mi |
Time and distance from 1611 Chicago Ave.
| Shopping Centers | Distance | ||
|---|---|---|---|
| Shopping Centers | Distance | ||
| Walk: | 7 min | 0.4 mi | |
| Walk: | 8 min | 0.4 mi | |
| Walk: | 8 min | 0.4 mi |
| Parks and Recreation | Distance | ||
|---|---|---|---|
| Parks and Recreation | Distance | ||
|
Merrick Rose Garden
|
Walk: | 10 min | 0.5 mi |
|
Shakespeare Garden
|
Walk: | 13 min | 0.7 mi |
|
Dearborn Observatory
|
Walk: | 16 min | 0.8 mi |
|
Grosse Point Lighthouse
|
Drive: | 2 min | 1.4 mi |
|
Ladd Arboretum and Evanston Ecology Center
|
Drive: | 4 min | 1.8 mi |
| Hospitals | Distance | ||
|---|---|---|---|
| Hospitals | Distance | ||
| Drive: | 3 min | 1.8 mi | |
| Drive: | 4 min | 2.2 mi | |
| Drive: | 11 min | 6.0 mi |
| Military Bases | Distance | ||
|---|---|---|---|
| Military Bases | Distance | ||
| Drive: | 32 min | 17.2 mi |
You May Also Like
Similar Rentals Nearby
What Are Walk Score®, Transit Score®, and Bike Score® Ratings?
Walk Score® measures the walkability of any address. Transit Score® measures access to public transit. Bike Score® measures the bikeability of any address.
What is a Sound Score Rating?
A Sound Score Rating aggregates noise caused by vehicle traffic, airplane traffic and local sources
