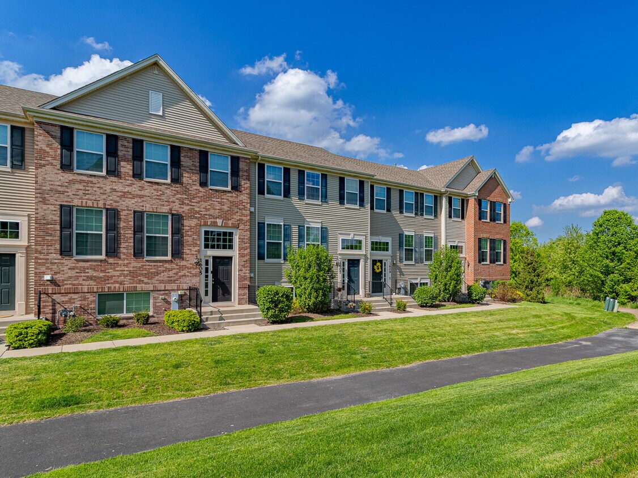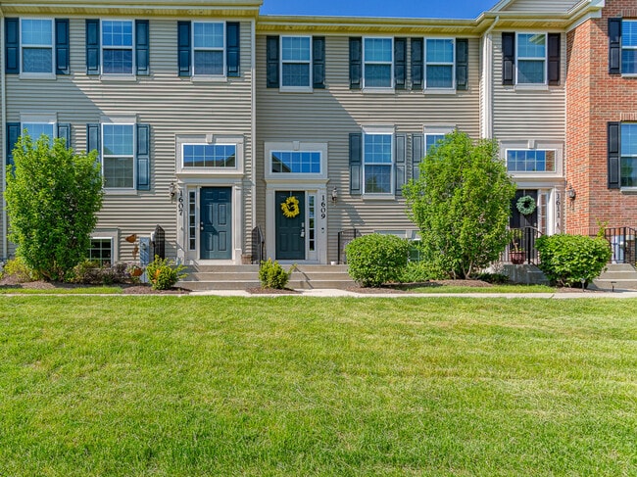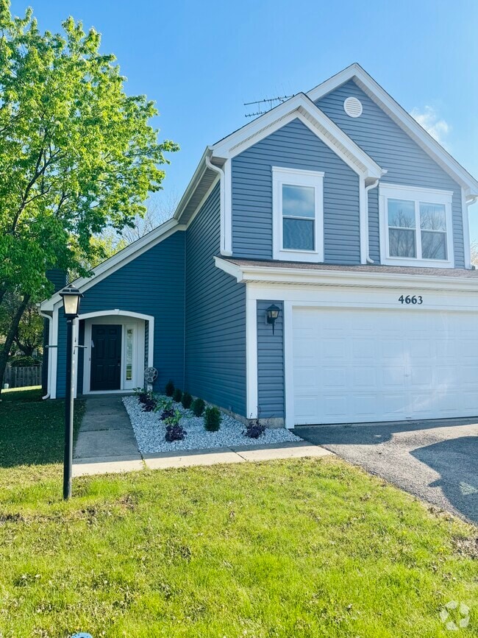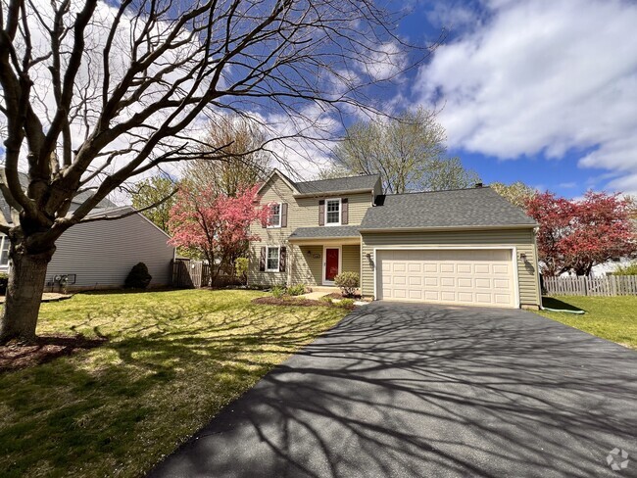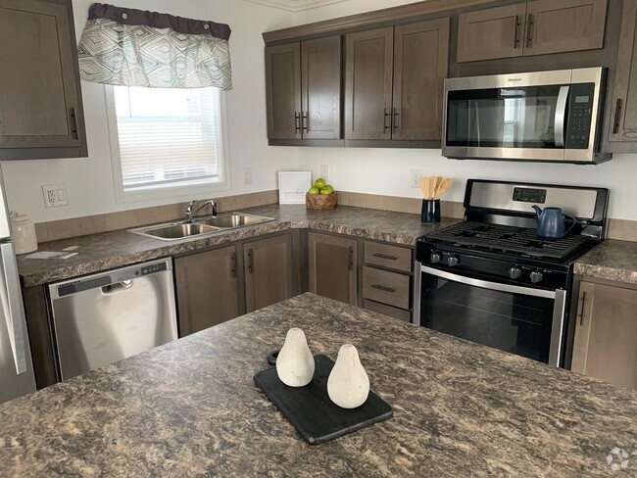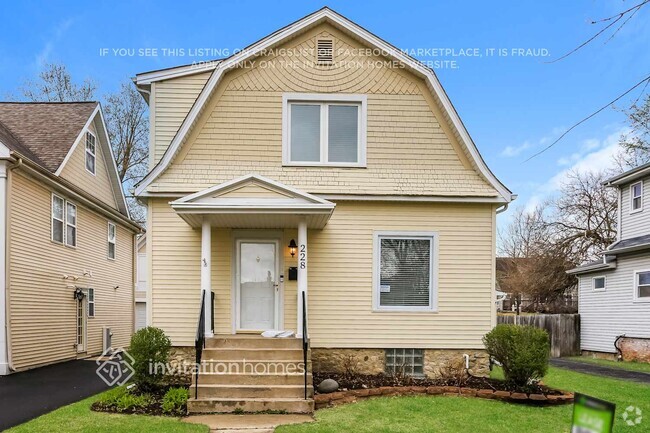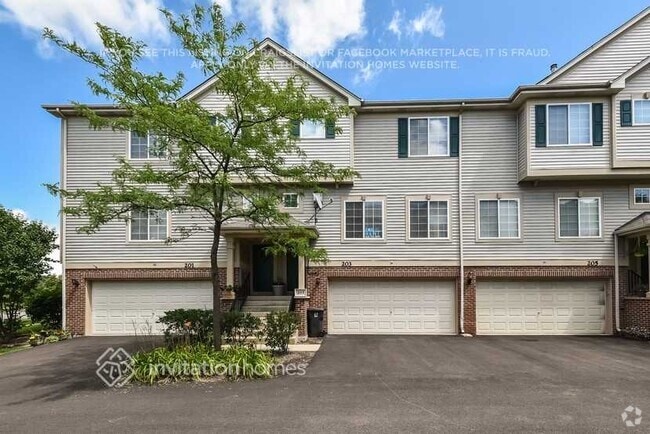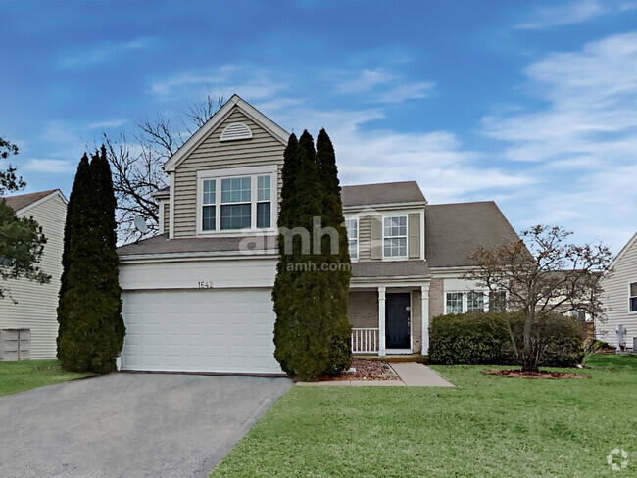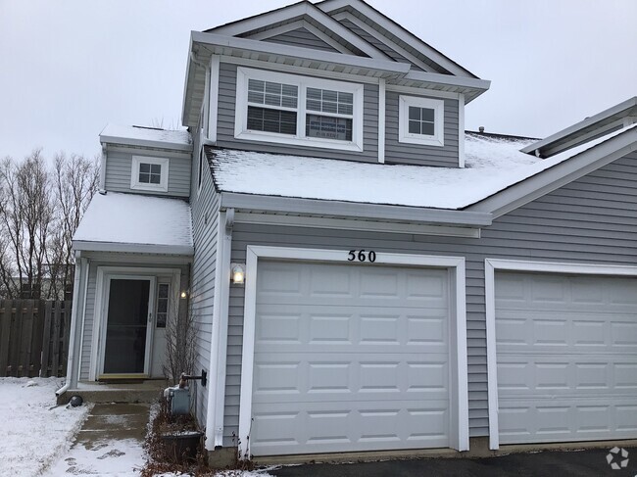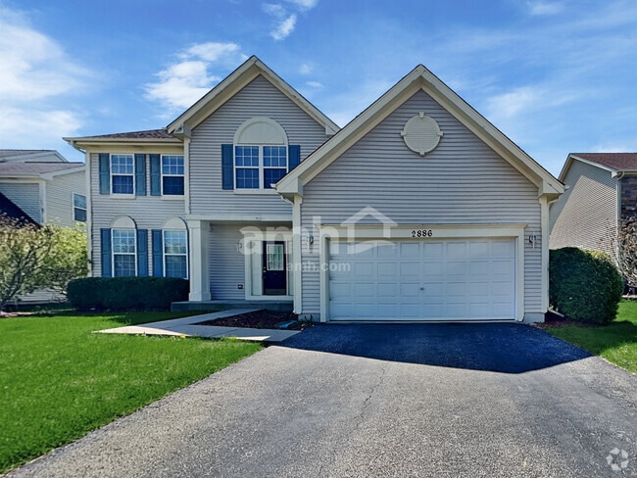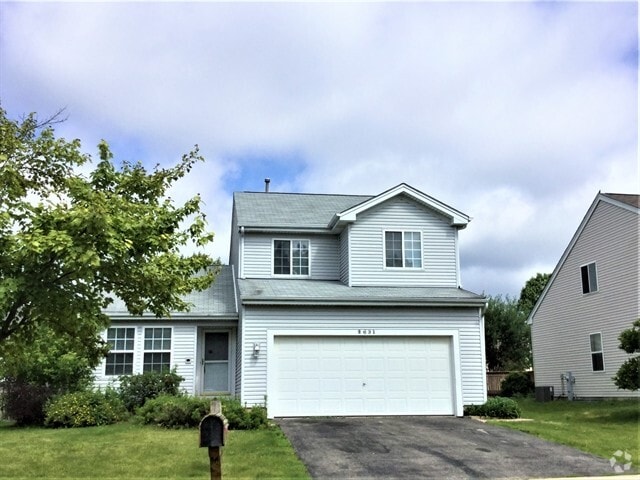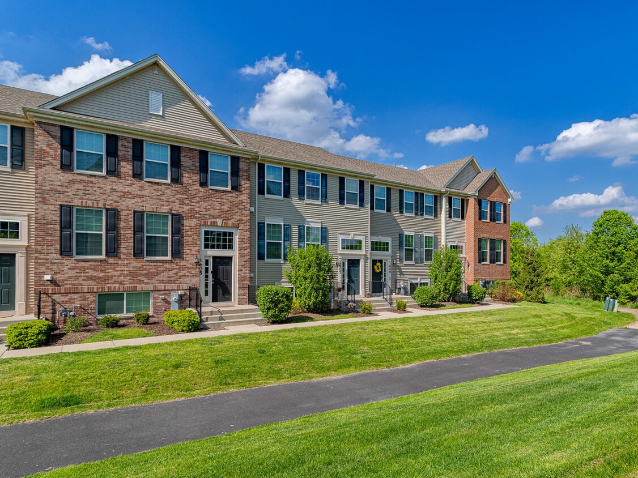1609 Deer Pointe Dr
South Elgin, IL 60177
-
Bedrooms
3
-
Bathrooms
3
-
Square Feet
2,176 sq ft
-
Available
Available Now
Highlights
- Landscaped Professionally
- Stainless Steel Appliances
- Balcony
- Breakfast Bar
- Living Room
- Resident Manager or Management On Site

About This Home
Look no further!! This PRISTINE 3-bedroom townhome has an interior location with VIEWS of the courtyard and wetlands! DRAMATIC Foyer opens to the SPACIOUS living room with tons of NATURAL Light! MODERN gourmet kitchen with LARGE ISLAND,custom cabinetry,beautiful backsplash,STAINLESS STEEL appliances,and GRANITE countertops. Sliders lead to PRIVATE DECK! Generously sized DINING area includes breakfast bar seating and formal dining space. NEWER wood flooring throughout! MASTER SUITE with MASSIVE walk-in closet and LUXURIOUS bath with oversized walk-in shower! Lower level flex room could be an extra family room,den,playroom,or office! 2 CAR GARAGE plus AMPLE STORAGE and plenty of Guest Parking. CONVENIENT LOCATION,close to Expressways -Rt 20,390,and METRA! Near shopping,parks,forest preserve,and walking/bike path right outside your door! Freshly painted,well-maintained,meticulously clean,Move-In Ready **WELCOME HOME!** MLS# MRD12390838 Based on information submitted to the MLS GRID as of [see last changed date above]. All data is obtained from various sources and may not have been verified by broker or MLS GRID. Supplied Open House Information is subject to change without notice. All information should be independently reviewed and verified for accuracy. Properties may or may not be listed by the office/agent presenting the information. Some IDX listings have been excluded from this website. Prices displayed on all Sold listings are the Last Known Listing Price and may not be the actual selling price.
1609 Deer Pointe Dr is a house located in Kane County and the 60177 ZIP Code. This area is served by the School District U-46 attendance zone.
Home Details
Year Built
Accessible Home Design
Basement
Bedrooms and Bathrooms
Flooring
Home Design
Interior Spaces
Kitchen
Laundry
Listing and Financial Details
Lot Details
Outdoor Features
Parking
Utilities
Community Details
Overview
Pet Policy
Recreation
Security
Fees and Policies
The fees below are based on community-supplied data and may exclude additional fees and utilities.
- Dogs Allowed
-
Fees not specified
- Cats Allowed
-
Fees not specified
Contact
- Listed by Frank Ramljak | Berkshire Hathaway HomeServices American Heritage
- Phone Number
- Contact
-
Source
 Midwest Real Estate Data LLC
Midwest Real Estate Data LLC
- Washer/Dryer
- Air Conditioning
- Dishwasher
- Disposal
- Microwave
- Refrigerator
Located 40 miles northwest of Chicago, the towns of Elgin and Dundee sit along the Fox River in northern Illinois. Separating the adjacent towns to the north and south, Interstate 90 runs directly into downtown Chicago.
Residents of Elgin and Dundee enjoy a great quality of life. Within their neighborhoods, they have access to a number of cultural, historical and artistic activities, while many more are just a short distance away in Chicago. Dining and shopping opportunities remain plentiful as well. These neighborhoods maintain great safety levels with good schools. Elgin and Dundee represent suburban living at its finest.
Learn more about living in Elgin/Dundee| Colleges & Universities | Distance | ||
|---|---|---|---|
| Colleges & Universities | Distance | ||
| Drive: | 8 min | 3.9 mi | |
| Drive: | 24 min | 15.4 mi | |
| Drive: | 28 min | 16.7 mi | |
| Drive: | 35 min | 18.7 mi |
 The GreatSchools Rating helps parents compare schools within a state based on a variety of school quality indicators and provides a helpful picture of how effectively each school serves all of its students. Ratings are on a scale of 1 (below average) to 10 (above average) and can include test scores, college readiness, academic progress, advanced courses, equity, discipline and attendance data. We also advise parents to visit schools, consider other information on school performance and programs, and consider family needs as part of the school selection process.
The GreatSchools Rating helps parents compare schools within a state based on a variety of school quality indicators and provides a helpful picture of how effectively each school serves all of its students. Ratings are on a scale of 1 (below average) to 10 (above average) and can include test scores, college readiness, academic progress, advanced courses, equity, discipline and attendance data. We also advise parents to visit schools, consider other information on school performance and programs, and consider family needs as part of the school selection process.
View GreatSchools Rating Methodology
Data provided by GreatSchools.org © 2025. All rights reserved.
You May Also Like
Similar Rentals Nearby
-
-
-
1 / 29
-
-
-
-
$2,4603 Beds, 2.5 Baths, 1,551 sq ftHouse for Rent
-
-
-
What Are Walk Score®, Transit Score®, and Bike Score® Ratings?
Walk Score® measures the walkability of any address. Transit Score® measures access to public transit. Bike Score® measures the bikeability of any address.
What is a Sound Score Rating?
A Sound Score Rating aggregates noise caused by vehicle traffic, airplane traffic and local sources
