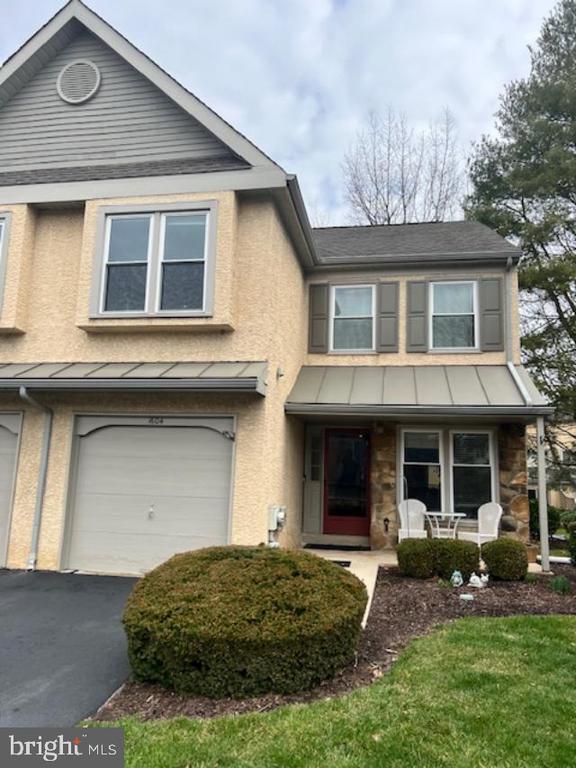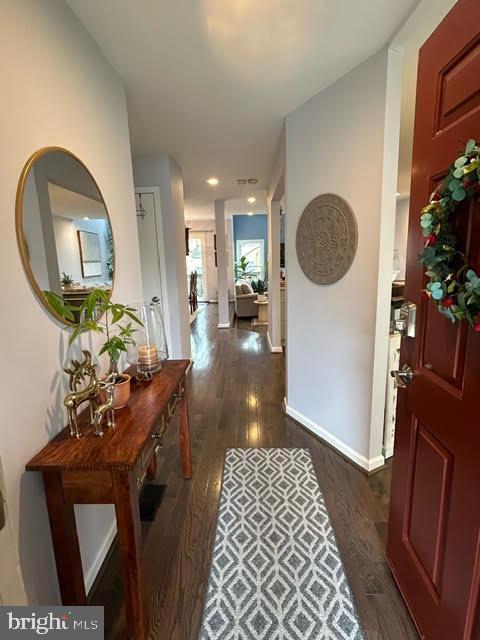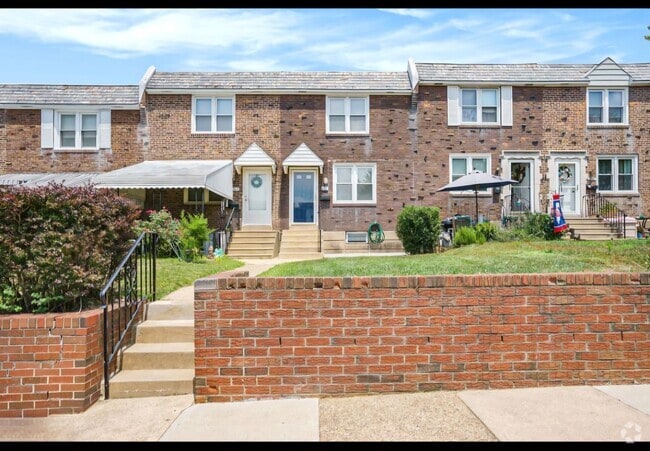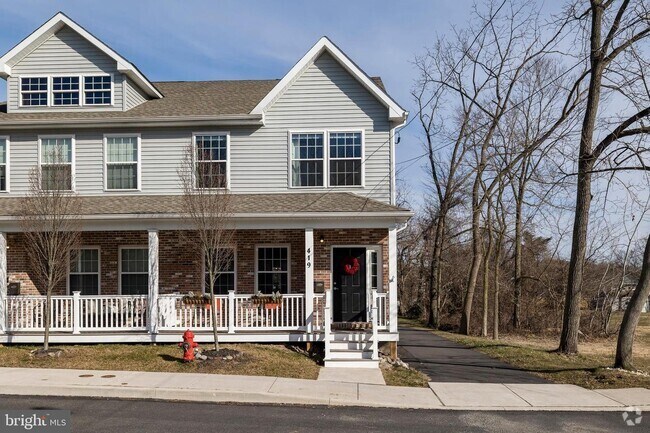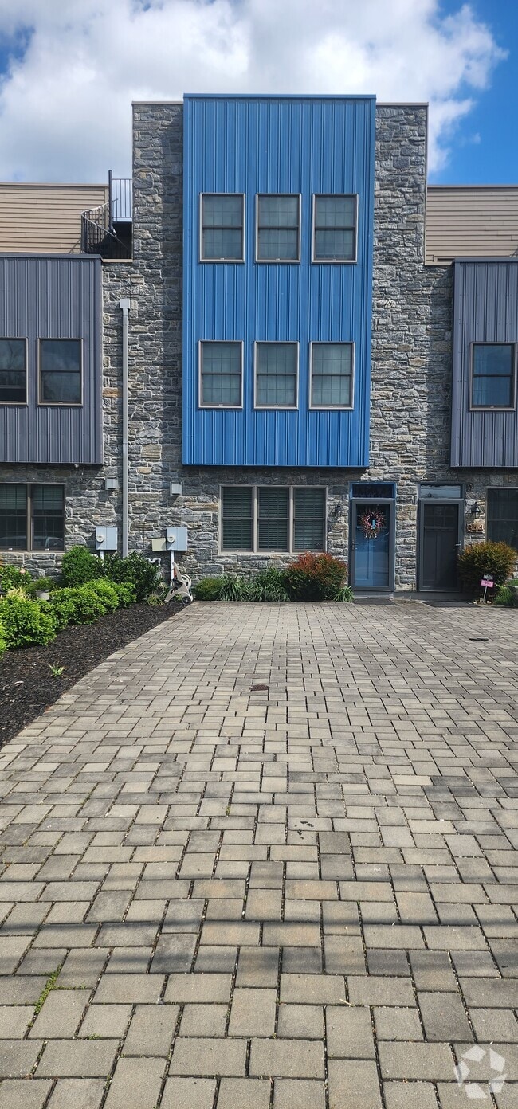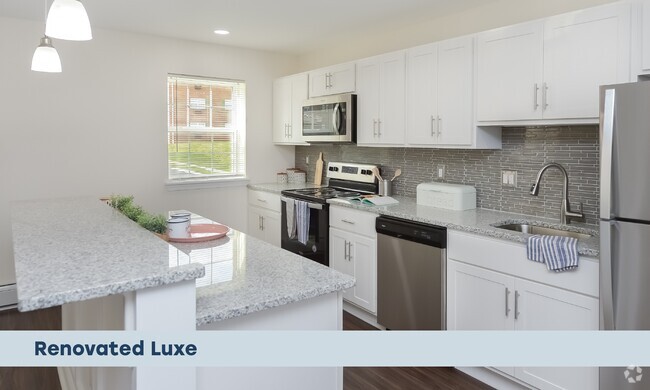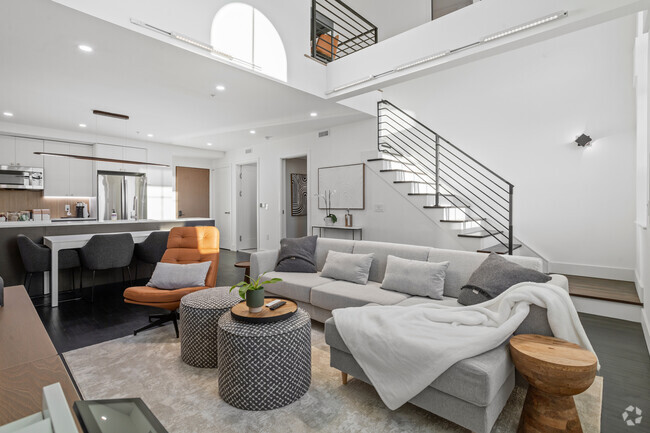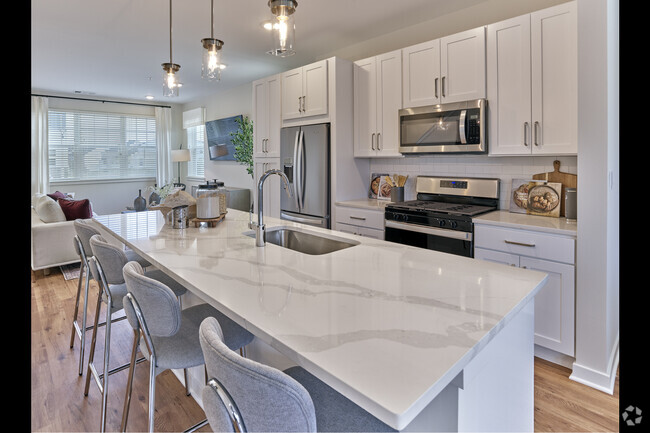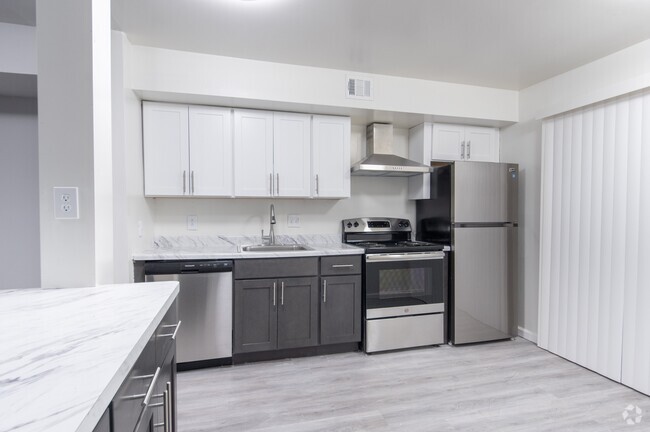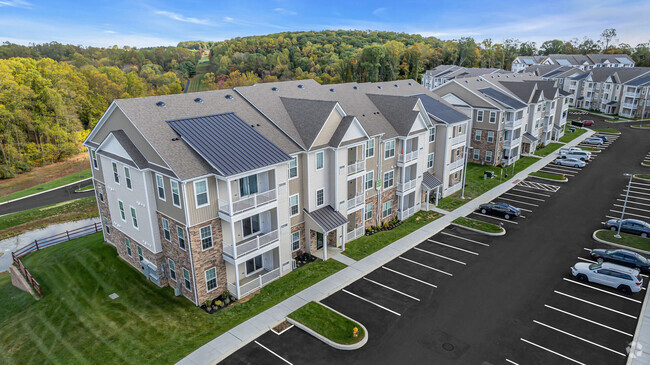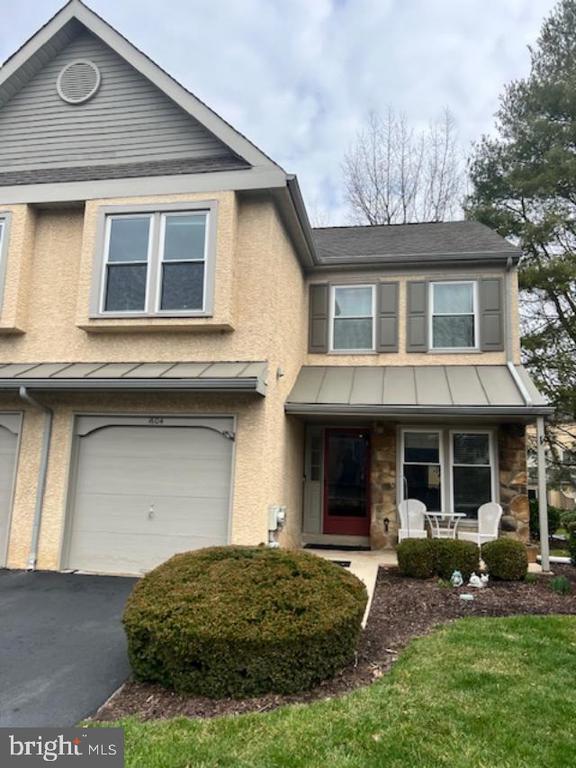1604 Cotswald Ct
West Chester, PA 19382
-
Bedrooms
3
-
Bathrooms
2.5
-
Square Feet
2,485 sq ft
-
Available
Available Now
Highlights
- Eat-In Gourmet Kitchen
- View of Trees or Woods
- Open Floorplan
- Colonial Architecture
- Deck
- Wood Flooring

About This Home
Highly sought after Chesterfield community, End unit 1-car gar, finished basement. Open front porch, e/f, p/r, inside access to 1 car attached garage. Front breakfast-rm, gorgeous gourmet kitchen with breakfast bar, room for stools. Steel appliances upgraded granite counters electric range Plenty of natural lighting t/o the main floor. Beautiful hardwood floors t/o main floor, remaining flooring engineered or carpet. Open dining area and sliders to rear deck. Excellent for relaxing or enjoy your favorite beverage. Vaulted ceiling in the Family room 2 huge skylights offering additional natural sunlight. 2nd floor has the side-by-side laundry on this floor, hall bathroom 2 additional good size bedrooms and decent size main bedroom and main bathroom with double vanity, Walkin closet. Basement finished into rec area, and possible office. Wonderful, secluded End unit in Chesterfield. Pets on case-by-case basis. Please only inquire if your total gross monthly income is at least 2.5 time the asking rent, credit scores of 620+ and a minimum of 2-3 month's rent upfront depending upon overall qualifications. Primary Bedroom: Upper 16 x 13 Bedroom 2 : Upper 12 x 10 Bedroom 3: Upper 11 x 11 Kitchen: Main19 x 8 Dining Room: Main11 x 11 Family Room: Main18 x 12"
1604 Cotswald Ct is a townhome located in Chester County and the 19382 ZIP Code. This area is served by the West Chester Area attendance zone.
Home Details
Home Type
Year Built
Bedrooms and Bathrooms
Flooring
Home Design
Interior Spaces
Kitchen
Laundry
Listing and Financial Details
Location
Lot Details
Outdoor Features
Parking
Schools
Utilities
Views
Community Details
Overview
Pet Policy
Contact
- Listed by Robert D Hughes | Long & Foster Real Estate, Inc.
- Phone Number
- Contact
-
Source
 Bright MLS, Inc.
Bright MLS, Inc.
- Fireplace
- Dishwasher
- Basement
An ideal blend of urban amenities and suburban streets, West Chester is a part of the Philadelphia metro area, located only 25 miles west of downtown. Home to the West Chester University of Pennsylvania, the city offers a pleasant blend of families, professionals, students, and faculty. West Chester is known for its historic charm and offers several historical landmarks and longstanding architecture. An array of local and chain restaurant, bars, and breweries await in Downtown West Chester, giving residents a wide variety of dining options. The city is known for its top performing public school district, so families are more than happy living here. A mix of longstanding homes and modern, upscale apartments are available for rent in West Chester.
Learn more about living in West Chester| Colleges & Universities | Distance | ||
|---|---|---|---|
| Colleges & Universities | Distance | ||
| Drive: | 13 min | 6.5 mi | |
| Drive: | 12 min | 6.7 mi | |
| Drive: | 17 min | 9.1 mi | |
| Drive: | 17 min | 9.4 mi |
 The GreatSchools Rating helps parents compare schools within a state based on a variety of school quality indicators and provides a helpful picture of how effectively each school serves all of its students. Ratings are on a scale of 1 (below average) to 10 (above average) and can include test scores, college readiness, academic progress, advanced courses, equity, discipline and attendance data. We also advise parents to visit schools, consider other information on school performance and programs, and consider family needs as part of the school selection process.
The GreatSchools Rating helps parents compare schools within a state based on a variety of school quality indicators and provides a helpful picture of how effectively each school serves all of its students. Ratings are on a scale of 1 (below average) to 10 (above average) and can include test scores, college readiness, academic progress, advanced courses, equity, discipline and attendance data. We also advise parents to visit schools, consider other information on school performance and programs, and consider family needs as part of the school selection process.
View GreatSchools Rating Methodology
Data provided by GreatSchools.org © 2025. All rights reserved.
Transportation options available in West Chester include Orange St/Media, located 8.9 miles from 1604 Cotswald Ct. 1604 Cotswald Ct is near Philadelphia International, located 19.2 miles or 34 minutes away.
| Transit / Subway | Distance | ||
|---|---|---|---|
| Transit / Subway | Distance | ||
| Drive: | 17 min | 8.9 mi | |
|
|
Drive: | 17 min | 9.0 mi |
|
|
Drive: | 18 min | 9.1 mi |
|
|
Drive: | 18 min | 9.6 mi |
| Drive: | 18 min | 9.6 mi |
| Commuter Rail | Distance | ||
|---|---|---|---|
| Commuter Rail | Distance | ||
| Drive: | 13 min | 7.0 mi | |
| Drive: | 16 min | 7.3 mi | |
|
|
Drive: | 15 min | 8.0 mi |
|
|
Drive: | 14 min | 8.4 mi |
| Drive: | 18 min | 9.2 mi |
| Airports | Distance | ||
|---|---|---|---|
| Airports | Distance | ||
|
Philadelphia International
|
Drive: | 34 min | 19.2 mi |
Time and distance from 1604 Cotswald Ct.
| Shopping Centers | Distance | ||
|---|---|---|---|
| Shopping Centers | Distance | ||
| Drive: | 2 min | 1.1 mi | |
| Drive: | 3 min | 1.6 mi | |
| Drive: | 4 min | 2.2 mi |
| Parks and Recreation | Distance | ||
|---|---|---|---|
| Parks and Recreation | Distance | ||
|
Willisbrook Preserve
|
Drive: | 8 min | 4.5 mi |
|
Ridley Creek State Park
|
Drive: | 9 min | 4.9 mi |
|
West Chester Railroad
|
Drive: | 11 min | 5.6 mi |
|
Tyler Arboretum
|
Drive: | 12 min | 6.1 mi |
|
West Chester University Planetarium
|
Drive: | 12 min | 6.5 mi |
| Hospitals | Distance | ||
|---|---|---|---|
| Hospitals | Distance | ||
| Drive: | 10 min | 5.3 mi | |
| Drive: | 12 min | 7.0 mi | |
| Drive: | 15 min | 8.0 mi |
| Military Bases | Distance | ||
|---|---|---|---|
| Military Bases | Distance | ||
| Drive: | 42 min | 24.9 mi |
You May Also Like
Similar Rentals Nearby
-
-
-
-
-
-
-
-
-
-
1 / 55
What Are Walk Score®, Transit Score®, and Bike Score® Ratings?
Walk Score® measures the walkability of any address. Transit Score® measures access to public transit. Bike Score® measures the bikeability of any address.
What is a Sound Score Rating?
A Sound Score Rating aggregates noise caused by vehicle traffic, airplane traffic and local sources
