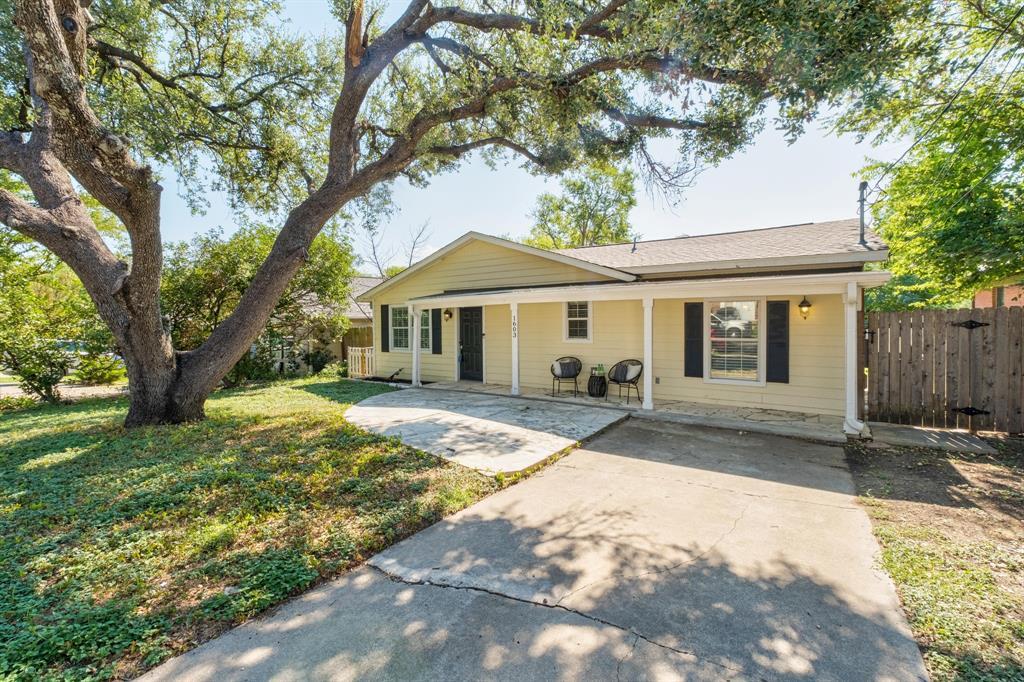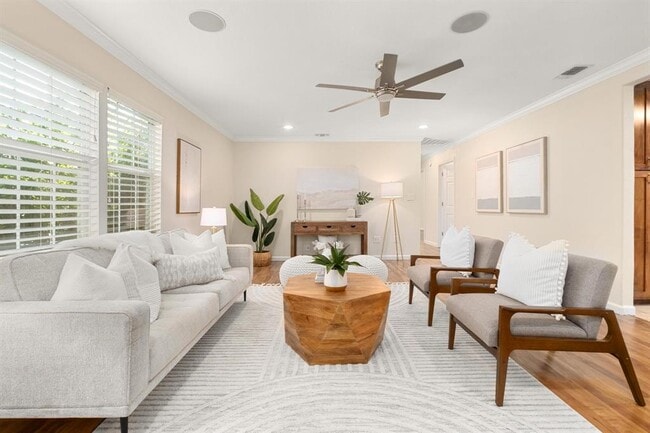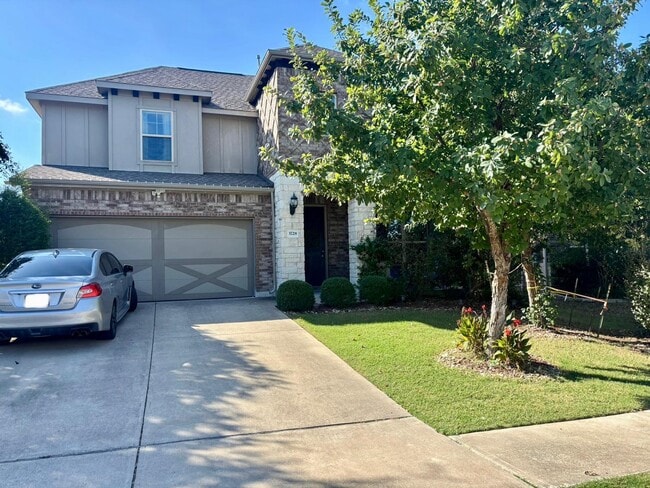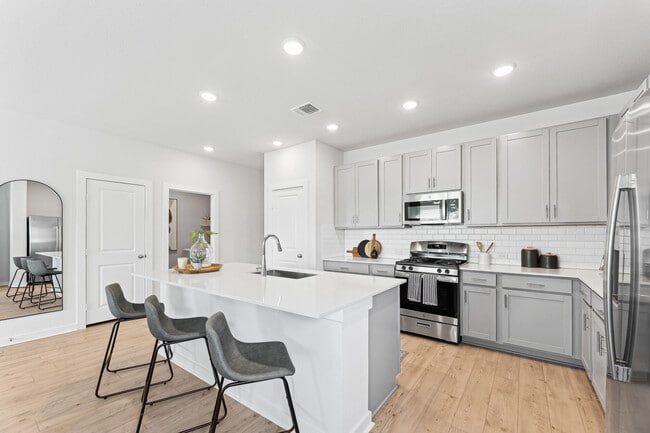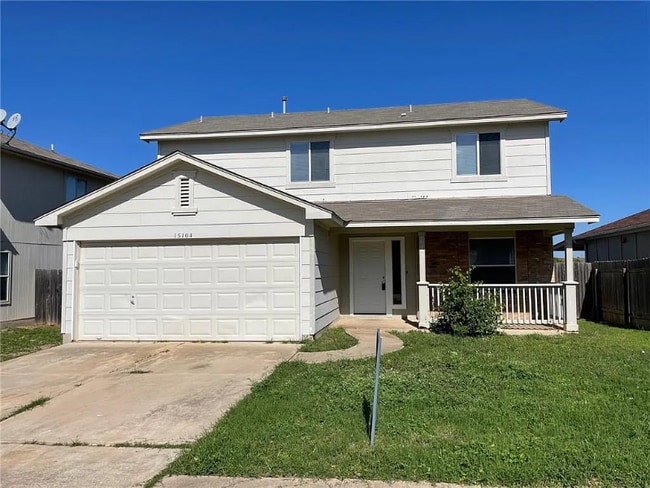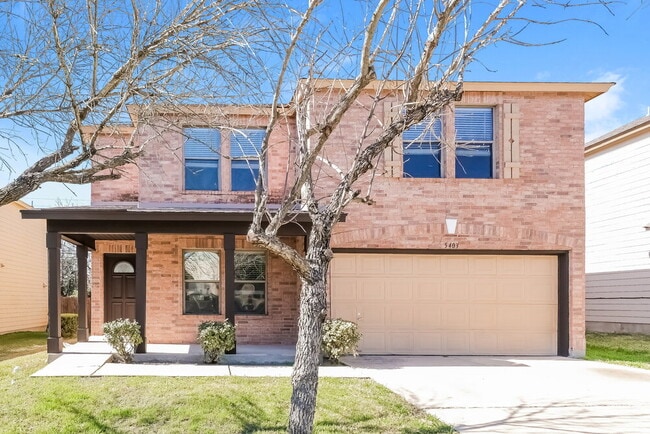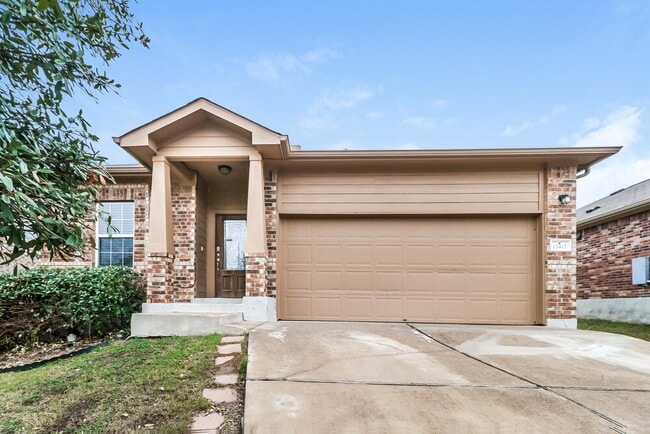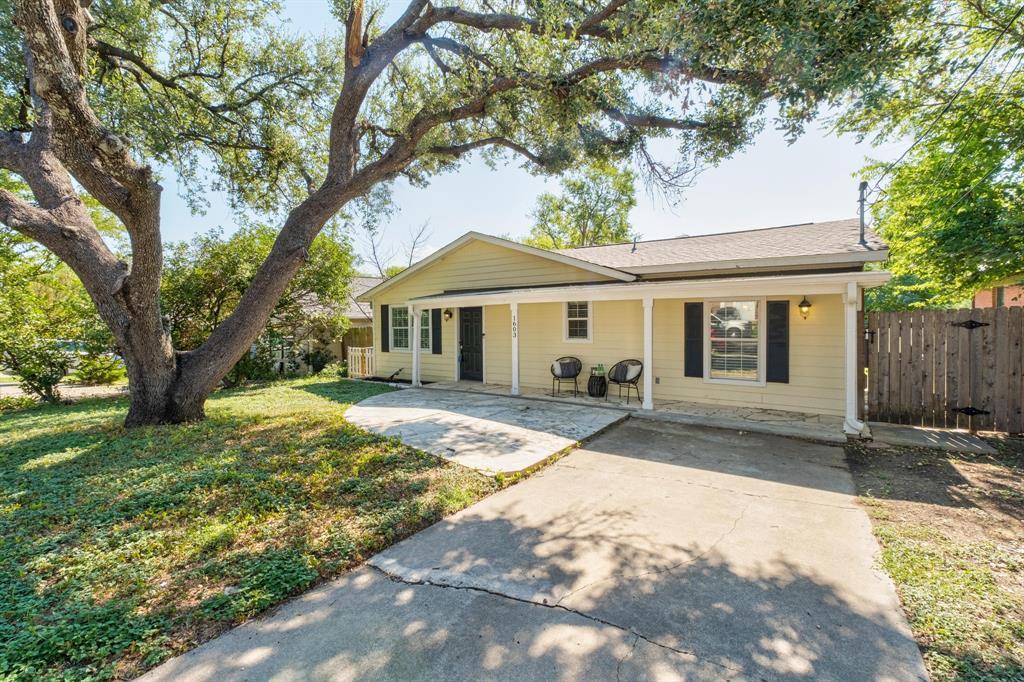1603 Berene Ave
Austin, TX 78721
-
Bedrooms
4
-
Bathrooms
2
-
Square Feet
1,671 sq ft
-
Available
Available Oct 14
Highlights
- Mature Trees
- High Ceiling
- Granite Countertops
- Private Yard
- Stainless Steel Appliances
- Porch

About This Home
This East Austin home just feels right. The wide front porch begs for a cold drink, a good breeze, and a little people-watching. Step inside and you'll find a bright, open layout with easy-care tile and laminate floors throughout. The living area is relaxed yet modern, with recessed lighting and space to entertain or kick back after a long day. The remodeled kitchen makes cooking a pleasure with wood cabinets, granite counters, stainless appliances, and a bar that flows right into the large dining room perfect for dinner parties or lazy Sunday brunches. The private primary suite features a walk-in closet and direct access to the backyard, while three additional bedrooms double as home office, gym, or creative space. And because Texas summers mean business, the new in 2022 AC keeps things cool without a second thought. The roof was replaced in 2025 as well. Easily create that dream back yard oasis with existing patio & string lights just perfect for entertaining. This space has been a chicken run, a fire pit hangout, and could easily become home to a cowboy pool. Its the kind of backyard that's ready for whatever you've got planned. The neighborhood seals the deal. Just a short stroll to Springdale Green, Springdale General, and Springdale Station, you'll have art studios, coffee shops, breweries, and local shopping right at your fingertips. Boggy Creek and Walnut Creek trails bring nature into the mix, and downtown Austin and UT are just minutes away.
1603 Berene Ave is a house located in Travis County and the 78721 ZIP Code.
Home Details
Home Type
Year Built
Bedrooms and Bathrooms
Flooring
Home Design
Interior Spaces
Kitchen
Listing and Financial Details
Lot Details
Outdoor Features
Parking
Schools
Utilities
Community Details
Overview
Pet Policy
Fees and Policies
The fees below are based on community-supplied data and may exclude additional fees and utilities.
- Dogs Allowed
-
Fees not specified
- Cats Allowed
-
Fees not specified
Contact
- Listed by Theresa Bastian | Let's Move Austin LLC
- Phone Number
- Contact
-
Source
 Austin Board of REALTORS®
Austin Board of REALTORS®
- Dishwasher
- Disposal
- Microwave
- Carpet
- Tile Floors
East MLK is a quaint, historic neighborhood just four miles east of downtown Austin and eight miles north of the Austin-Bergstrom International Airport. With such luxuries in close proximity, East MLK residents have easy access to lively downtown streets and international travel.
The Austin Independent School District offers public schools like Norman Elementary School, along with community parks and open green space. On its way to becoming a wonderful recreational space for Austin residents with a master plan in progress, Little Walnut Creek Greenbelt covers 200 acres of undeveloped space in this residential neighborhood.
Residents appreciate the abundance of local restaurants in and around East MLK. Be sure to try Contigo, modeled after the owners’ family’s Texas ranch. This incredible restaurant has a covered patio and full bar that flows into outdoor ranch-style seating.
Learn more about living in East MLK| Colleges & Universities | Distance | ||
|---|---|---|---|
| Colleges & Universities | Distance | ||
| Drive: | 4 min | 2.2 mi | |
| Drive: | 7 min | 3.7 mi | |
| Drive: | 8 min | 4.3 mi | |
| Drive: | 8 min | 4.6 mi |
Transportation options available in Austin include M L King Jr Station, located 2.2 miles from 1603 Berene Ave. 1603 Berene Ave is near Austin-Bergstrom International, located 10.6 miles or 21 minutes away.
| Transit / Subway | Distance | ||
|---|---|---|---|
| Transit / Subway | Distance | ||
| Drive: | 4 min | 2.2 mi | |
| Drive: | 7 min | 4.0 mi | |
| Drive: | 8 min | 4.4 mi | |
| Drive: | 8 min | 5.2 mi | |
| Drive: | 11 min | 6.1 mi |
| Commuter Rail | Distance | ||
|---|---|---|---|
| Commuter Rail | Distance | ||
|
|
Drive: | 12 min | 5.8 mi |
|
|
Drive: | 41 min | 32.3 mi |
|
|
Drive: | 43 min | 34.9 mi |
| Airports | Distance | ||
|---|---|---|---|
| Airports | Distance | ||
|
Austin-Bergstrom International
|
Drive: | 21 min | 10.6 mi |
Time and distance from 1603 Berene Ave.
| Shopping Centers | Distance | ||
|---|---|---|---|
| Shopping Centers | Distance | ||
| Drive: | 3 min | 1.3 mi | |
| Drive: | 3 min | 1.5 mi | |
| Drive: | 3 min | 1.8 mi |
| Parks and Recreation | Distance | ||
|---|---|---|---|
| Parks and Recreation | Distance | ||
|
Boggy Creek Greenbelt
|
Drive: | 5 min | 2.4 mi |
|
Thinkery
|
Drive: | 5 min | 2.4 mi |
|
Texas Memorial Museum
|
Drive: | 8 min | 3.6 mi |
|
Lady Bird Lake
|
Drive: | 8 min | 4.2 mi |
|
Elisabet Ney Museum
|
Drive: | 8 min | 4.2 mi |
| Hospitals | Distance | ||
|---|---|---|---|
| Hospitals | Distance | ||
| Drive: | 6 min | 3.2 mi | |
| Drive: | 7 min | 3.3 mi | |
| Drive: | 7 min | 3.6 mi |
| Military Bases | Distance | ||
|---|---|---|---|
| Military Bases | Distance | ||
| Drive: | 85 min | 69.9 mi | |
| Drive: | 91 min | 74.1 mi |
You May Also Like
Similar Rentals Nearby
-
-
-
-
-
1 / 23
-
-
-
-
-
What Are Walk Score®, Transit Score®, and Bike Score® Ratings?
Walk Score® measures the walkability of any address. Transit Score® measures access to public transit. Bike Score® measures the bikeability of any address.
What is a Sound Score Rating?
A Sound Score Rating aggregates noise caused by vehicle traffic, airplane traffic and local sources
