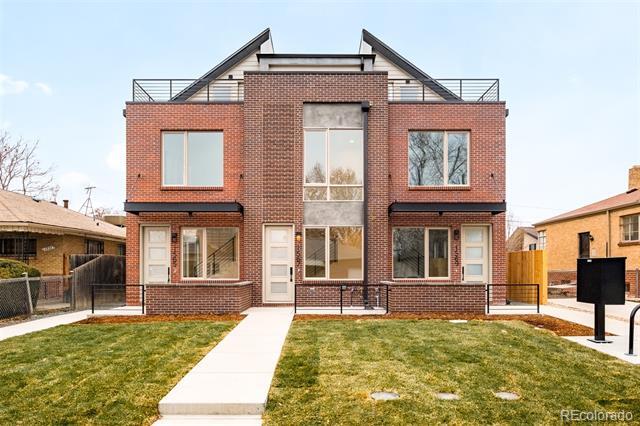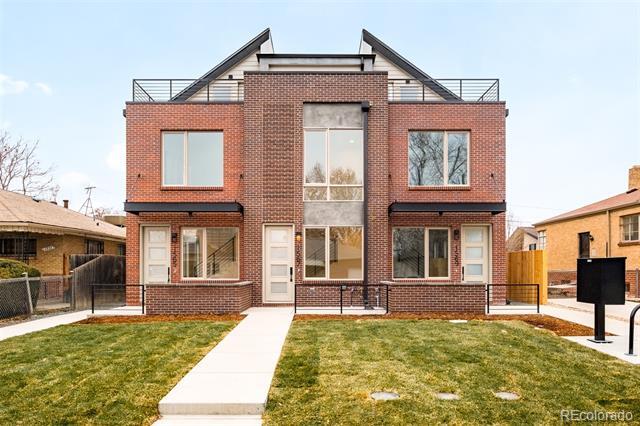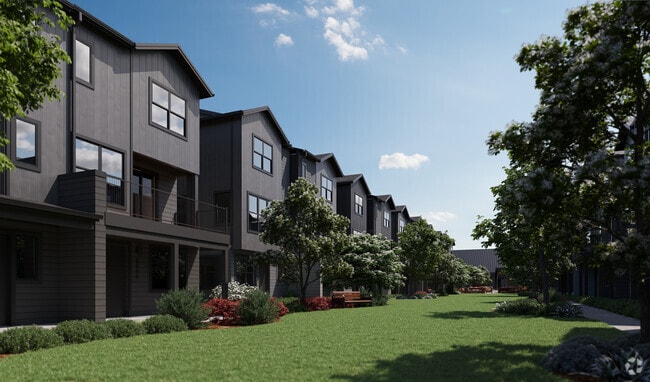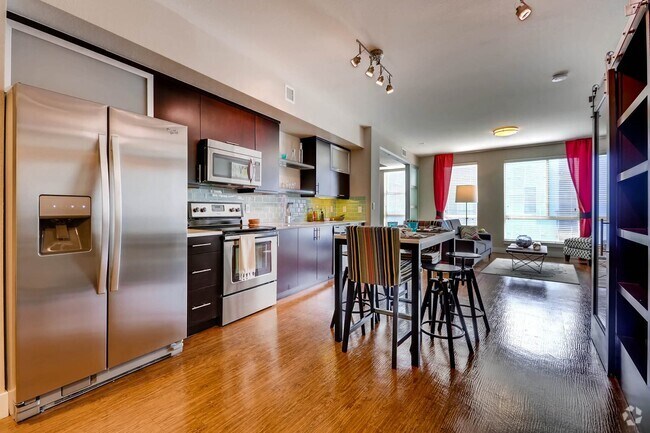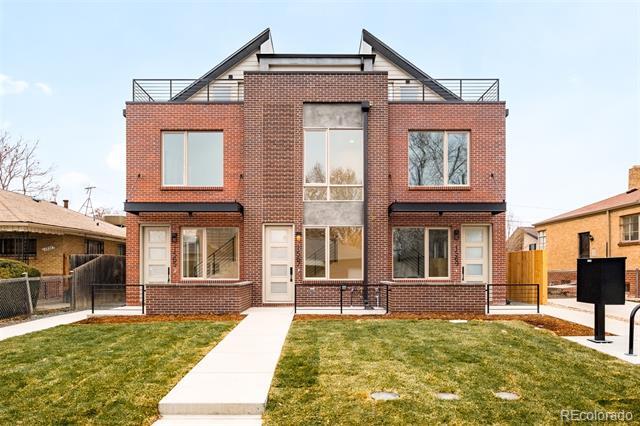1567 Utica St
Denver, CO 80204

Check Back Soon for Upcoming Availability
| Beds | Baths | Average SF |
|---|---|---|
| 3 Bedrooms 3 Bedrooms 3 Br | 0.5 Baths 0.5 Baths 0.5 Ba | 1,758 SF |
About This Property
Brand New, Never Lived-in Townhome in the Heart of Sloan’s Lake! With an enviable location just a half block from Sloan’s Lake, this newly built home affords the opportunity to be the first resident in a meticulously crafted townhome with designer finishes in a highly sought-after neighborhood. The layout of this home includes 3 spacious bedrooms and 3.5 bathrooms, plus a bonus flex space for endless versatile uses. The home also features an in-unit washer/dryer and oversized one-car garage. As you step through the front door, you'll be greeted by an abundance of natural light that illuminates the modern open floor plan. On the main floor, you will find a spacious living area ideal for entertaining guests or simply unwinding after a long day. The gourmet kitchen boasts sleek quartz countertops, stainless steel appliances, and custom cabinetry with ample storage for all your culinary needs. Floor-to-ceiling sliding doors provide access to a private patio, giving the space an indoor-outdoor flow. On the second floor, you will find the primary suite with generous closet space, vast picturesque windows, and an ensuite bathroom with dual vanity and oversized walk-in shower. A second bedroom also features its own private bath, offering comfort and convenience for you and your guests. Continue to the top floor to find another private bed and bath ideal for visitors. Adjacent to this space is a flexible living area equipped with a wet bar and dishwasher — the perfect complement to a spacious roof deck primed for entertaining. Located in one of the most walkable neighborhoods, this home offers convenience at every turn. Just a short distance away, you'll find the serene lakes, perfect for an afternoon stroll or enjoying outdoor activities as well as an array of shops and restaurants, providing endless options for entertainment and dining. With easy access to downtown Denver and the mountains, you'll have the best of urban living right at your doorstep. Lic #2023-BFN-0058776 Townhouse MLS# 7763065
1567 Utica St is a townhome located in Denver County and the 80204 ZIP Code. This area is served by the Denver County 1 attendance zone.
Townhome Features
Dishwasher
Hardwood Floors
Disposal
Carpet
- Dishwasher
- Disposal
- Hardwood Floors
- Carpet
- Balcony
West Colfax provides all the comfort of suburban living with the excitement of city life. The neighborhood includes nearby elementary and high schools, parks, and plenty of homes and apartments to choose from. One of the highlights of the neighborhood is Sloan’s Lake Park, Denver’s second largest park with jogging trails, peaceful grassy fields, tennis courts, and a boating-friendly lake.
Residents in West Colfax love the easy transportation to downtown Denver and other urban hubs, allowing for short commute times. However, the neighborhood lies just far enough outside of the city to feel separated from the urban center. Nestled between the towns of Edgewater and Highland, West Colfax lies in a location allowing convenient access of the surrounding amenities. While a few restaurants, shops, and breweries lie along Sheridan Boulevard and West Colfax Avenue, a short car ride or bus trip can take residents to dozens of locations around the area.
Learn more about living in West ColfaxBelow are rent ranges for similar nearby apartments
| Beds | Average Size | Lowest | Typical | Premium |
|---|---|---|---|---|
| Studio Studio Studio | 490-491 Sq Ft | $1,146 | $1,623 | $3,184 |
| 1 Bed 1 Bed 1 Bed | 696-698 Sq Ft | $760 | $1,981 | $3,575 |
| 2 Beds 2 Beds 2 Beds | 1172-1173 Sq Ft | $1,325 | $3,203 | $9,375 |
| 3 Beds 3 Beds 3 Beds | 1729-1734 Sq Ft | $1,745 | $4,173 | $6,625 |
| 4 Beds 4 Beds 4 Beds | 1930 Sq Ft | $2,295 | $2,948 | $3,600 |
- Dishwasher
- Disposal
- Hardwood Floors
- Carpet
- Balcony
| Colleges & Universities | Distance | ||
|---|---|---|---|
| Colleges & Universities | Distance | ||
| Drive: | 7 min | 2.7 mi | |
| Drive: | 7 min | 2.7 mi | |
| Drive: | 7 min | 2.8 mi | |
| Drive: | 10 min | 5.0 mi |
 The GreatSchools Rating helps parents compare schools within a state based on a variety of school quality indicators and provides a helpful picture of how effectively each school serves all of its students. Ratings are on a scale of 1 (below average) to 10 (above average) and can include test scores, college readiness, academic progress, advanced courses, equity, discipline and attendance data. We also advise parents to visit schools, consider other information on school performance and programs, and consider family needs as part of the school selection process.
The GreatSchools Rating helps parents compare schools within a state based on a variety of school quality indicators and provides a helpful picture of how effectively each school serves all of its students. Ratings are on a scale of 1 (below average) to 10 (above average) and can include test scores, college readiness, academic progress, advanced courses, equity, discipline and attendance data. We also advise parents to visit schools, consider other information on school performance and programs, and consider family needs as part of the school selection process.
View GreatSchools Rating Methodology
Data provided by GreatSchools.org © 2025. All rights reserved.
Transportation options available in Denver include Perry Station, located 0.4 mile from 1567 Utica St. 1567 Utica St is near Denver International, located 27.7 miles or 39 minutes away.
| Transit / Subway | Distance | ||
|---|---|---|---|
| Transit / Subway | Distance | ||
| Walk: | 8 min | 0.4 mi | |
| Walk: | 10 min | 0.5 mi | |
| Walk: | 14 min | 0.7 mi | |
| Drive: | 4 min | 1.4 mi | |
| Drive: | 4 min | 1.4 mi |
| Commuter Rail | Distance | ||
|---|---|---|---|
| Commuter Rail | Distance | ||
| Drive: | 9 min | 3.4 mi | |
|
|
Drive: | 9 min | 3.6 mi |
| Drive: | 12 min | 5.5 mi | |
| Drive: | 20 min | 5.5 mi | |
| Drive: | 12 min | 5.6 mi |
| Airports | Distance | ||
|---|---|---|---|
| Airports | Distance | ||
|
Denver International
|
Drive: | 39 min | 27.7 mi |
Time and distance from 1567 Utica St.
| Shopping Centers | Distance | ||
|---|---|---|---|
| Shopping Centers | Distance | ||
| Walk: | 20 min | 1.1 mi | |
| Drive: | 4 min | 1.3 mi | |
| Drive: | 6 min | 1.7 mi |
| Parks and Recreation | Distance | ||
|---|---|---|---|
| Parks and Recreation | Distance | ||
|
Clements Community Center
|
Drive: | 7 min | 2.4 mi |
|
Landry's Downtown Aquarium
|
Drive: | 7 min | 2.7 mi |
|
Children's Museum of Denver
|
Drive: | 9 min | 3.0 mi |
|
Wheat Ridge Active Adult Center
|
Drive: | 8 min | 3.2 mi |
|
Centennial Gardens
|
Drive: | 9 min | 3.9 mi |
| Hospitals | Distance | ||
|---|---|---|---|
| Hospitals | Distance | ||
| Drive: | 8 min | 3.9 mi | |
| Drive: | 12 min | 4.4 mi | |
| Drive: | 10 min | 4.6 mi |
| Military Bases | Distance | ||
|---|---|---|---|
| Military Bases | Distance | ||
| Drive: | 52 min | 25.3 mi | |
| Drive: | 82 min | 66.2 mi | |
| Drive: | 92 min | 75.9 mi |
You May Also Like
Applicant has the right to provide the property manager or owner with a Portable Tenant Screening Report (PTSR) that is not more than 30 days old, as defined in § 38-12-902(2.5), Colorado Revised Statutes; and 2) if Applicant provides the property manager or owner with a PTSR, the property manager or owner is prohibited from: a) charging Applicant a rental application fee; or b) charging Applicant a fee for the property manager or owner to access or use the PTSR.
Similar Rentals Nearby
-
-
1 / 30
-
-
-
-
-
-
-
-
What Are Walk Score®, Transit Score®, and Bike Score® Ratings?
Walk Score® measures the walkability of any address. Transit Score® measures access to public transit. Bike Score® measures the bikeability of any address.
What is a Sound Score Rating?
A Sound Score Rating aggregates noise caused by vehicle traffic, airplane traffic and local sources
