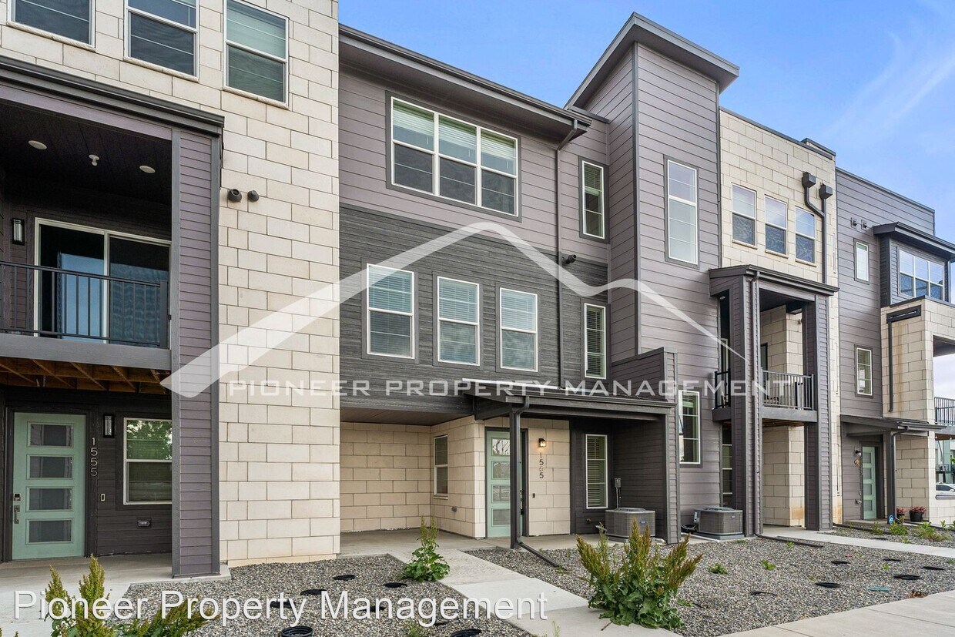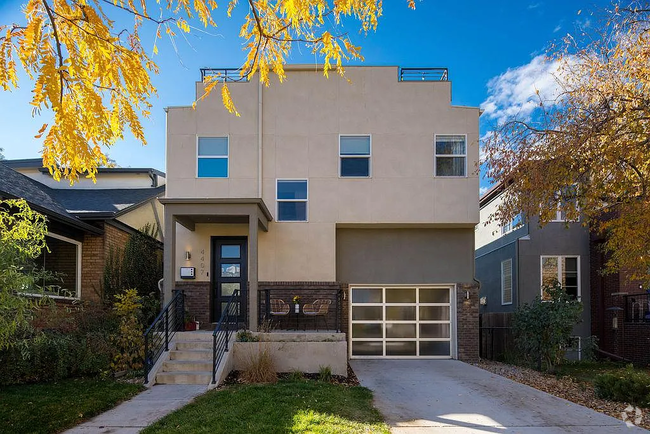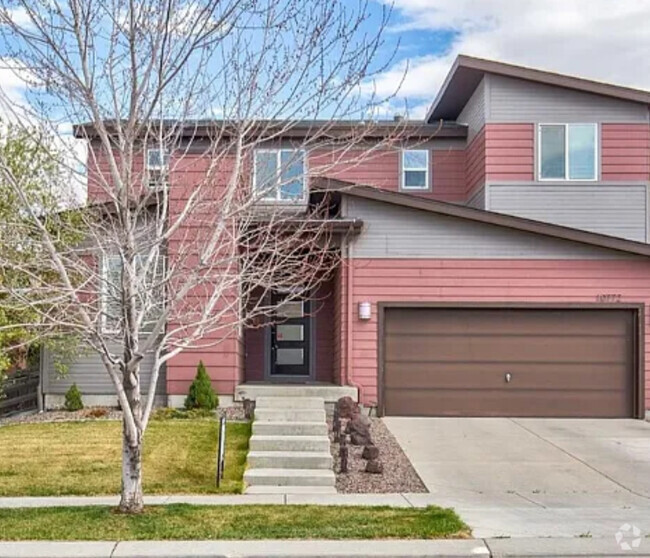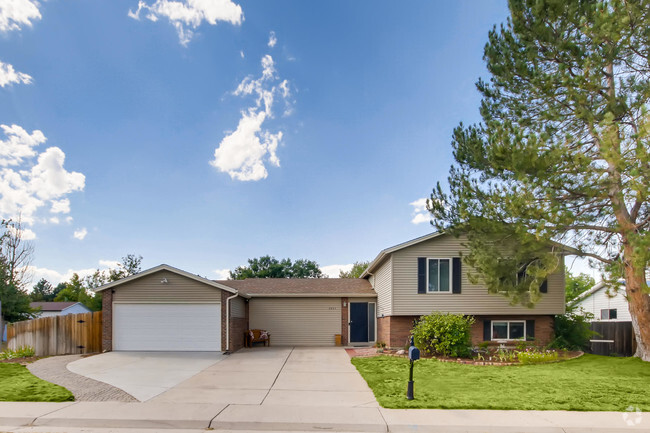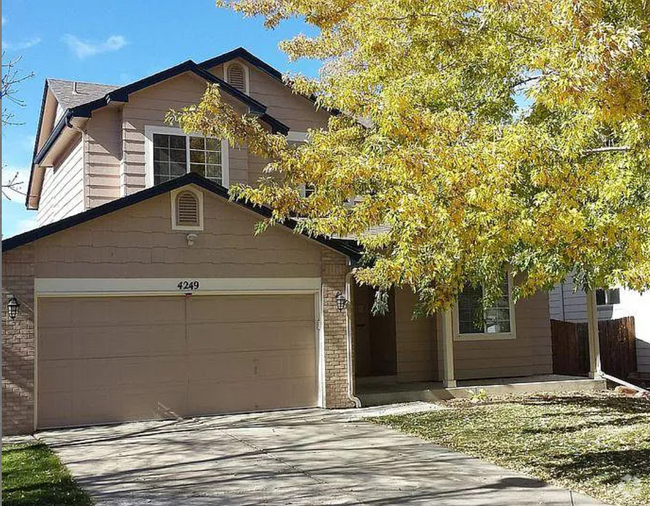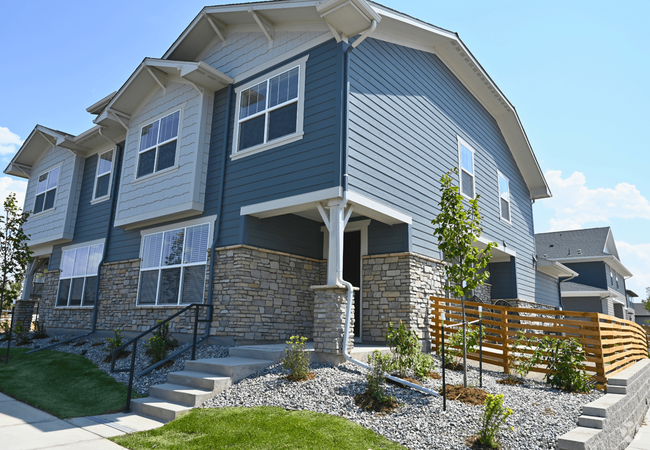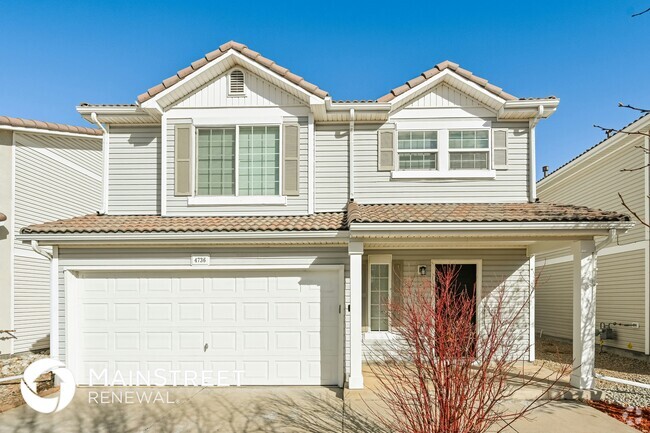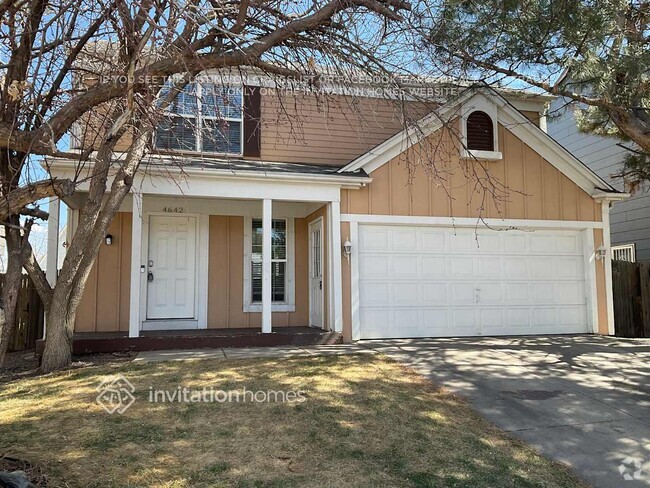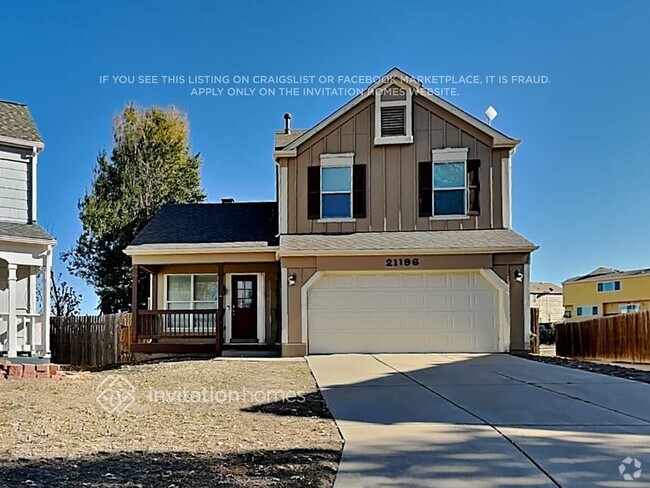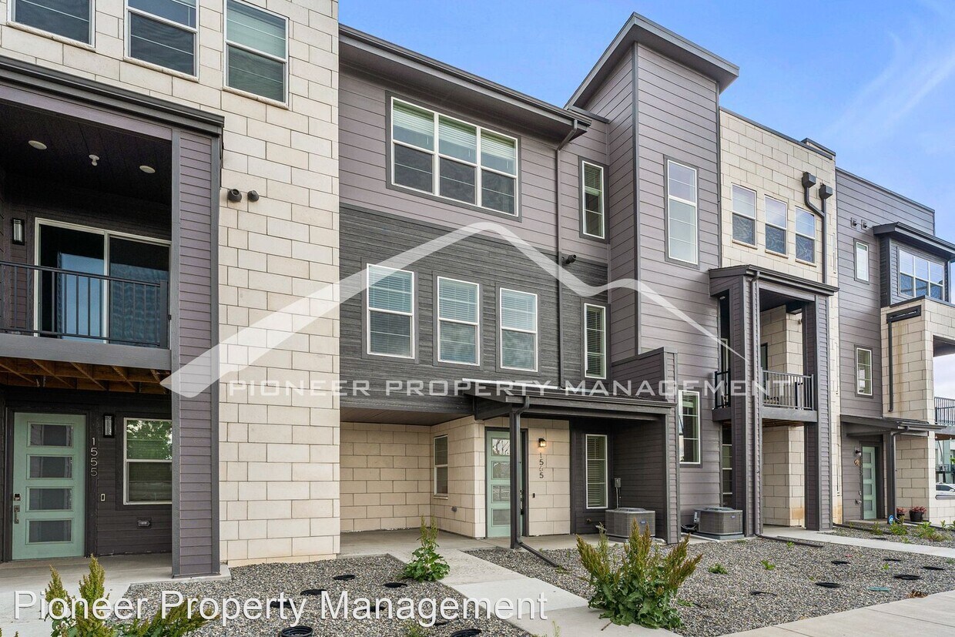1565 W 68th Ave
Denver, CO 80221
-
Bedrooms
3
-
Bathrooms
4
-
Square Feet
1,786 sq ft

About This Home
- Modern Townhome with Central AC and Luxurious Kitchen! - Available for 1 year lease! 3D Tour of Property Can be found at: Enter into this 3 story townhome from the two-car garage level that has a half-bath at the entry. The main level features an open floorplan with a spacious living room, gas fireplace, walk-in pantry, and stainless steel appliances. There is a second-half bathroom is located on this level as well. The master bedroom feature a spacious room, with a walk-in closet, a double vanity bathroom, and a shower with a bench. All with modern fixtures. The property feature Central AC to keep you cool in the summer. The Midtown community at 67th and Pecos features a dog park, retail, access to Clear Creek Bike Trail, and a community garden. Close proximity to major highways and only 15 minutes from LoDo. HOW TO SCHEDULE A TOUR *The Zillow 'Request a Tour' and 'Request to apply' option are not currently available. *Please visit and click 'Available Properties' -OR- Google Search: Pioneer Property Management Denver and click 'Available Properties' APPLICATION DETAILS *Property Tour Required with at least 48hrs notice. *Water, sewer, stormwater, and trash removal will be included in rent for an additional $100/month. *Application fee is $65.00 per person (see application Terms of Agreement for details). The cost of the application fee is based on average expenses of what Pioneer PM incurs - Per CO HB19-1106. *If approved, a lease preparation and administration fee of 15% of one month's gross rent is required. *Refundable security deposit equal to 85% of one month's gross rent is required. TENANT QUALIFICATION CRITERIA *Total income of at least 2X monthly charges for an individual applicant. For applications with more than one applicant over the age of 18 must qualify separately with an income of at least 1.5X monthly charges per applicant. *640+ credit score is required. *Applicants will be considered with credit scores ranging from 620-639 with an added reoccurring Marginal Credit Score Fee of 1/12th of monthly rent. Approved applicants can resubmit credit information if credit score is improved to 640+. *Co-Signers will not be considered to fulfill any qualification requirement. *No more than 3 unrelated parties are allowed. *Complete criteria is available at: *Pets considered with pet fees. No Large or Dangerous Dogs. No more than 2 pets total will be considered. *Pet fee: $250 One Time Fee + $35/mth per pet *Other terms, fees, and conditions may apply BROKERAGE SERVICES *In addition to rent, residents will be charged a brokerage services charge of $25/mth. INSURANCE REQUIREMENTS *Liability to Landlord Insurance (LLI) is required by all tenants. We have options available starting at $9.50/mth. *Renters Insurance is not required but is highly recommended. Many renters insurance policies include LLI coverage. Check with your provider prior to signing up. All information is deemed reliable but not guaranteed and is subject to change. If you have additional questions you can contact us at: info@rentmedenver [dot] com Pioneer Property Management 1949 Wadsworth Blvd. #110 Lakewood, CO 80214 RentMeDenver [dot] com (RLNE7500727) Other Amenities: Other (granite/silestone counters, stainless appliances, hardwood floors, mountain views, fireplace: gas, playground, 2 garage parking spaces). Appliances: Dishwasher, Air Conditioning, Washer & Dryer, Microwave. Pet policies: Small Dogs Allowed, Cats Allowed, Large Dogs Allowed.
Unique Features
- Amenities - granite/silestone counters, stainless appliances, hardwood floors, mountain views, firep
1565 W 68th Ave is a house located in Adams County and the 80221 ZIP Code. This area is served by the Westminster 50 attendance zone.
House Features
- Washer/Dryer
- Air Conditioning
- Dishwasher
Fees and Policies
The fees below are based on community-supplied data and may exclude additional fees and utilities.
- Dogs Allowed
-
Fees not specified
-
Weight limit--
-
Pet Limit--
- Washer/Dryer
- Air Conditioning
- Dishwasher
- Amenities - granite/silestone counters, stainless appliances, hardwood floors, mountain views, firep
Midtown Denver follows Lowell Boulevard from the Denver Boulder Turnpike south to I-76 and east to Broadway. Denver's rapid growth in recent years inspired the development of the Midtown area, located just outside of downtown but offering more space and affordability. Midtown is within walking distance of the Westminster Station for easy, car-free commuting throughout the city. Downtown Denver is just six miles south, giving Midtown residents a suburban atmosphere within minutes of the city.
Midtown offers apartments, single-family homes, condos, and townhomes mixed with office buildings, shops, restaurants, parks, and a community garden. Those moving to Midtown with pets will enjoy Little Dry Creek Dog Park, located along Lowell Boulevard. The main shopping district is located along Pecos Street, which is lined with strip malls, restaurants, and other businesses.
Learn more about living in Midtown Denver| Colleges & Universities | Distance | ||
|---|---|---|---|
| Colleges & Universities | Distance | ||
| Drive: | 7 min | 3.1 mi | |
| Drive: | 15 min | 8.7 mi | |
| Drive: | 15 min | 8.7 mi | |
| Drive: | 15 min | 8.8 mi |
 The GreatSchools Rating helps parents compare schools within a state based on a variety of school quality indicators and provides a helpful picture of how effectively each school serves all of its students. Ratings are on a scale of 1 (below average) to 10 (above average) and can include test scores, college readiness, academic progress, advanced courses, equity, discipline and attendance data. We also advise parents to visit schools, consider other information on school performance and programs, and consider family needs as part of the school selection process.
The GreatSchools Rating helps parents compare schools within a state based on a variety of school quality indicators and provides a helpful picture of how effectively each school serves all of its students. Ratings are on a scale of 1 (below average) to 10 (above average) and can include test scores, college readiness, academic progress, advanced courses, equity, discipline and attendance data. We also advise parents to visit schools, consider other information on school performance and programs, and consider family needs as part of the school selection process.
View GreatSchools Rating Methodology
Transportation options available in Denver include 30Th-Downing, located 5.7 miles from 1565 W 68th Ave. 1565 W 68th Ave is near Denver International, located 25.2 miles or 33 minutes away.
| Transit / Subway | Distance | ||
|---|---|---|---|
| Transit / Subway | Distance | ||
|
|
Drive: | 13 min | 5.7 mi |
| Drive: | 12 min | 6.7 mi | |
| Drive: | 12 min | 6.8 mi | |
|
|
Drive: | 14 min | 7.1 mi |
|
|
Drive: | 14 min | 7.3 mi |
| Commuter Rail | Distance | ||
|---|---|---|---|
| Commuter Rail | Distance | ||
|
Pecos Junction Station Track 1
|
Drive: | 2 min | 1.1 mi |
|
Westminster Station S-Bound
|
Drive: | 4 min | 1.5 mi |
|
Clear Creek - Federal Station Track 1
|
Drive: | 5 min | 2.4 mi |
| Drive: | 7 min | 2.4 mi | |
|
60Th & Sheridan - Arvada Gold Strike Station Track 1
|
Drive: | 9 min | 4.5 mi |
| Airports | Distance | ||
|---|---|---|---|
| Airports | Distance | ||
|
Denver International
|
Drive: | 33 min | 25.2 mi |
Time and distance from 1565 W 68th Ave.
| Shopping Centers | Distance | ||
|---|---|---|---|
| Shopping Centers | Distance | ||
| Walk: | 4 min | 0.3 mi | |
| Walk: | 9 min | 0.5 mi | |
| Walk: | 19 min | 1.0 mi |
| Parks and Recreation | Distance | ||
|---|---|---|---|
| Parks and Recreation | Distance | ||
|
Wheat Ridge Active Adult Center
|
Drive: | 12 min | 6.5 mi |
|
Lower Downtown Historic District (LoDo)
|
Drive: | 13 min | 6.8 mi |
|
Centennial Gardens
|
Drive: | 12 min | 7.0 mi |
|
Landry's Downtown Aquarium
|
Drive: | 12 min | 7.2 mi |
|
Children's Museum of Denver
|
Drive: | 14 min | 7.5 mi |
| Hospitals | Distance | ||
|---|---|---|---|
| Hospitals | Distance | ||
| Drive: | 10 min | 4.5 mi | |
| Drive: | 15 min | 7.6 mi | |
| Drive: | 16 min | 7.9 mi |
| Military Bases | Distance | ||
|---|---|---|---|
| Military Bases | Distance | ||
| Drive: | 47 min | 22.6 mi | |
| Drive: | 90 min | 72.6 mi | |
| Drive: | 99 min | 82.3 mi |
You May Also Like
Applicant has the right to provide the property manager or owner with a Portable Tenant Screening Report (PTSR) that is not more than 30 days old, as defined in § 38-12-902(2.5), Colorado Revised Statutes; and 2) if Applicant provides the property manager or owner with a PTSR, the property manager or owner is prohibited from: a) charging Applicant a rental application fee; or b) charging Applicant a fee for the property manager or owner to access or use the PTSR.
Similar Rentals Nearby
What Are Walk Score®, Transit Score®, and Bike Score® Ratings?
Walk Score® measures the walkability of any address. Transit Score® measures access to public transit. Bike Score® measures the bikeability of any address.
What is a Sound Score Rating?
A Sound Score Rating aggregates noise caused by vehicle traffic, airplane traffic and local sources
