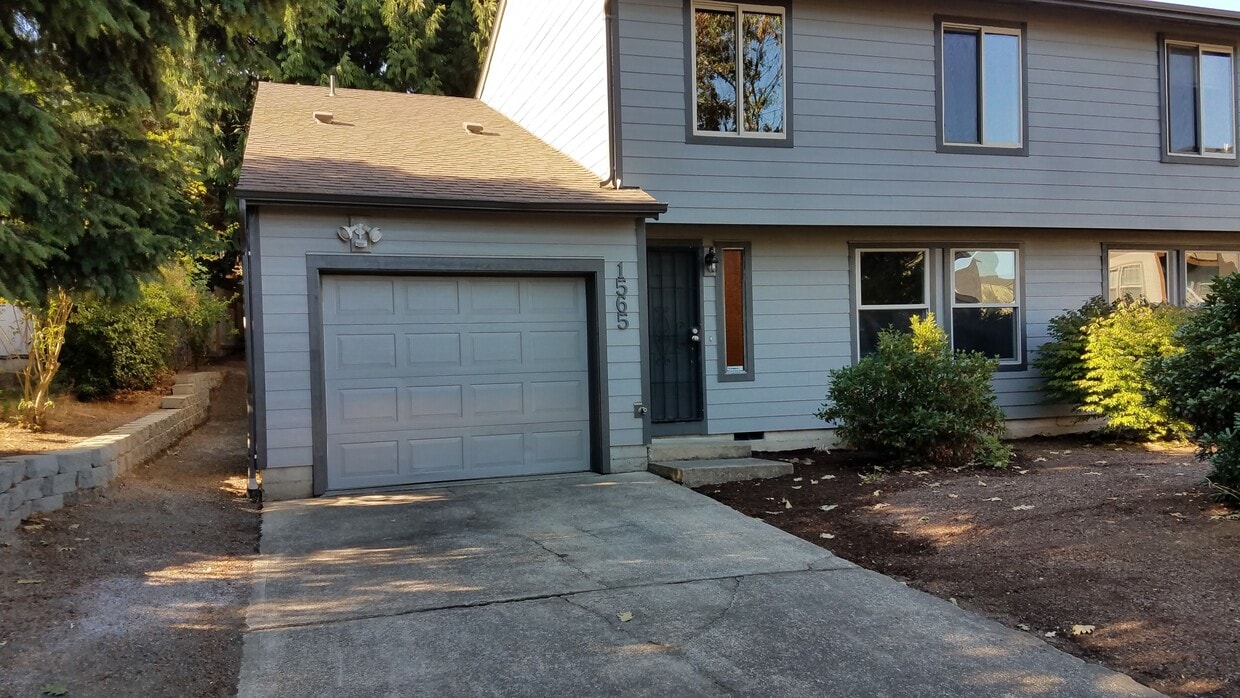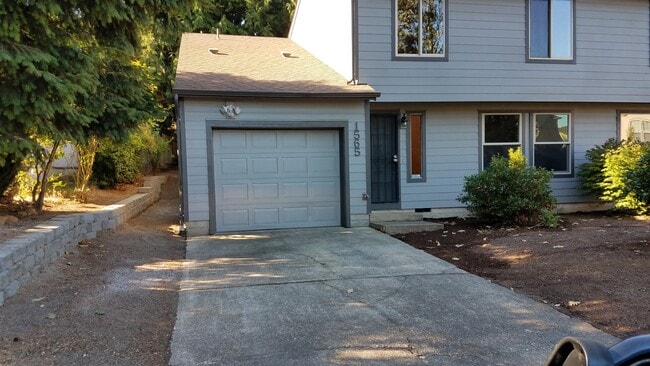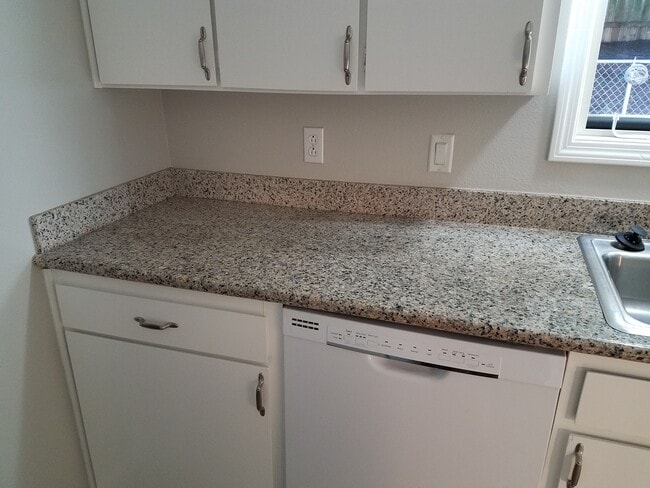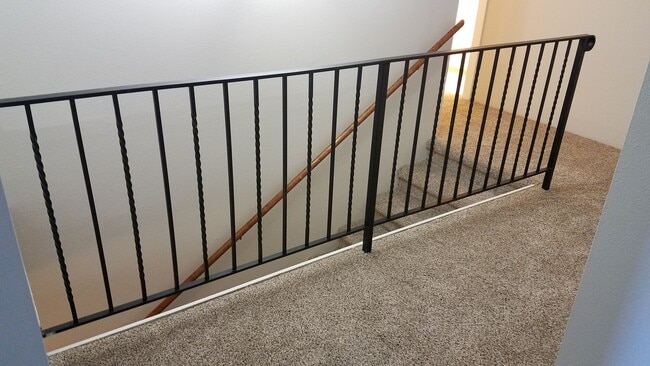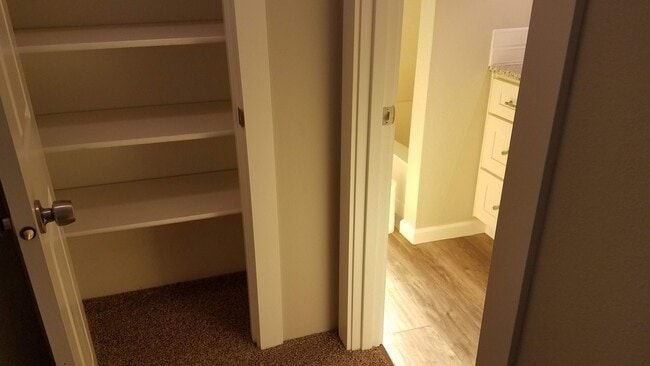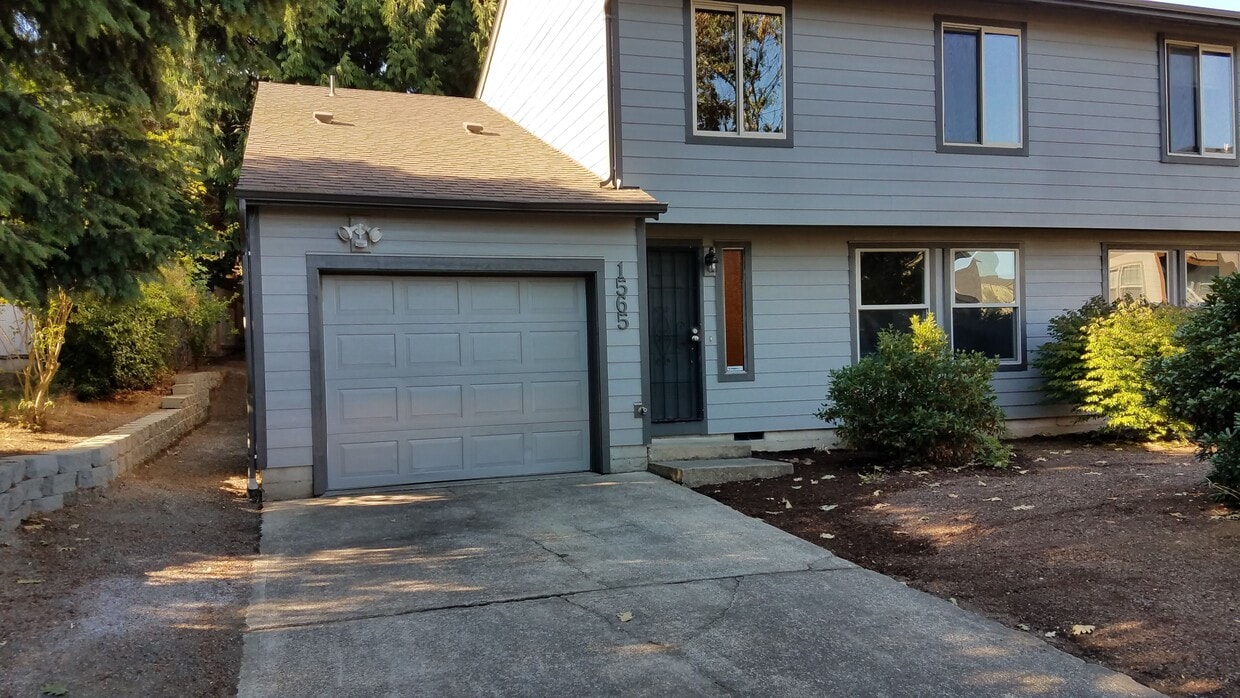1565 Madras St SE Unit 1
Salem, OR 97306
-
Bedrooms
3
-
Bathrooms
2.5
-
Square Feet
1,551 sq ft
-
Available
Available Oct 25
Highlights
- Patio
- Hardwood Floors
- Yard
- Gated
- Fireplace
- Smoke Free

About This Home
South Salem duplex townhouse style 3 bedrooms 2.5 bath. There is also an additional room for storage upstairs. Single car garage with opener. I am willing to consider a small dog with proof of up to date vaccines. I would need proof from the vet. Water/Sewer paid by property owner. Three bedrooms upstairs. Private fully fenced backyard. Close to busline, shopping, restaurants, and gym. Just off commercial Street. Nicely updated with luxury vinyl plank flooring downstairs and both bathrooms upstairs. Wall to wall carpet in bedrooms. Indoor washer and dryer hookups off the kitchen. Property owner pays for water and sewer. Tenant pays for electricity and garbage service. Credit score of 650 or more. Income 3 times the rent. No felonies or evictions in last 7 years. NO SMOKING ON PREMISES. Must pass a background check. $30 per Application for everyone who is over 18 years old. Must be able to take care of front and back yard. Maintenance of front and back yard requires raking and picking up the fallen pine needles.
Roomy nicely updated townhouse. 3 bedroom 2.5 baths. Fenced private backyard . School K through five grade, located a block away across the street. Located minutes away from bus line, shopping, restaurants,banking . just off Commercial Street in South Salem. Lander owner pays Water and Sewer. Looking for a credit score of 600 or more. No smoking or vaping. Small dog under 40 lb accepted with current vaccines and shots .must have proof of paperwork from vet.
1565 Madras St SE is an apartment community located in Marion County and the 97306 ZIP Code.
Apartment Features
Air Conditioning
Dishwasher
Washer/Dryer Hookup
High Speed Internet Access
Hardwood Floors
Granite Countertops
Refrigerator
Tub/Shower
Highlights
- High Speed Internet Access
- Washer/Dryer Hookup
- Air Conditioning
- Heating
- Ceiling Fans
- Smoke Free
- Storage Space
- Tub/Shower
- Fireplace
Kitchen Features & Appliances
- Dishwasher
- Disposal
- Granite Countertops
- Kitchen
- Oven
- Range
- Refrigerator
Model Details
- Hardwood Floors
- Carpet
- Vinyl Flooring
- Dining Room
- Family Room
- Office
- Linen Closet
- Double Pane Windows
- Large Bedrooms
Fees and Policies
The fees below are based on community-supplied data and may exclude additional fees and utilities.
- Dogs Allowed
-
Fees not specified
-
Weight limit--
-
Pet Limit--
Details
Utilities Included
-
Water
-
Sewer
Property Information
-
2 units
Contact
- Listed by Anna Cherepanov
- Phone Number
- Contact
Located about five miles south of Downtown Salem, South Gateway is a tranquil community just west of Interstate 5. Characterized by lush, tree-lined streets, South Gateway is primarily residential, offering residents a broad selection of apartments, condos, and houses available for rent.
Creekside Golf Club provides plenty of space for residents to practice their golf swings close to home. Commercial Street Southeast serves as the neighborhood’s main commercial thoroughfare, with numerous big-box retailers, chain restaurants, and grocery stores for the community to enjoy.
Learn more about living in South Gateway| Colleges & Universities | Distance | ||
|---|---|---|---|
| Colleges & Universities | Distance | ||
| Drive: | 10 min | 5.3 mi | |
| Drive: | 19 min | 10.7 mi | |
| Drive: | 26 min | 14.2 mi | |
| Drive: | 31 min | 22.3 mi |
- High Speed Internet Access
- Washer/Dryer Hookup
- Air Conditioning
- Heating
- Ceiling Fans
- Smoke Free
- Storage Space
- Tub/Shower
- Fireplace
- Dishwasher
- Disposal
- Granite Countertops
- Kitchen
- Oven
- Range
- Refrigerator
- Hardwood Floors
- Carpet
- Vinyl Flooring
- Dining Room
- Family Room
- Office
- Linen Closet
- Double Pane Windows
- Large Bedrooms
- Storage Space
- Gated
- Patio
- Porch
- Deck
- Yard
1565 Madras St SE Unit 1 Photos
-
Front view
-
View of Garage/Front
-
Corner of kitchen
-
Upstairs
-
Upstairs hall closet
-
Upstairs main bathroom sink
-
Master bathroom
-
Master bedroom
-
Front entry
What Are Walk Score®, Transit Score®, and Bike Score® Ratings?
Walk Score® measures the walkability of any address. Transit Score® measures access to public transit. Bike Score® measures the bikeability of any address.
What is a Sound Score Rating?
A Sound Score Rating aggregates noise caused by vehicle traffic, airplane traffic and local sources
