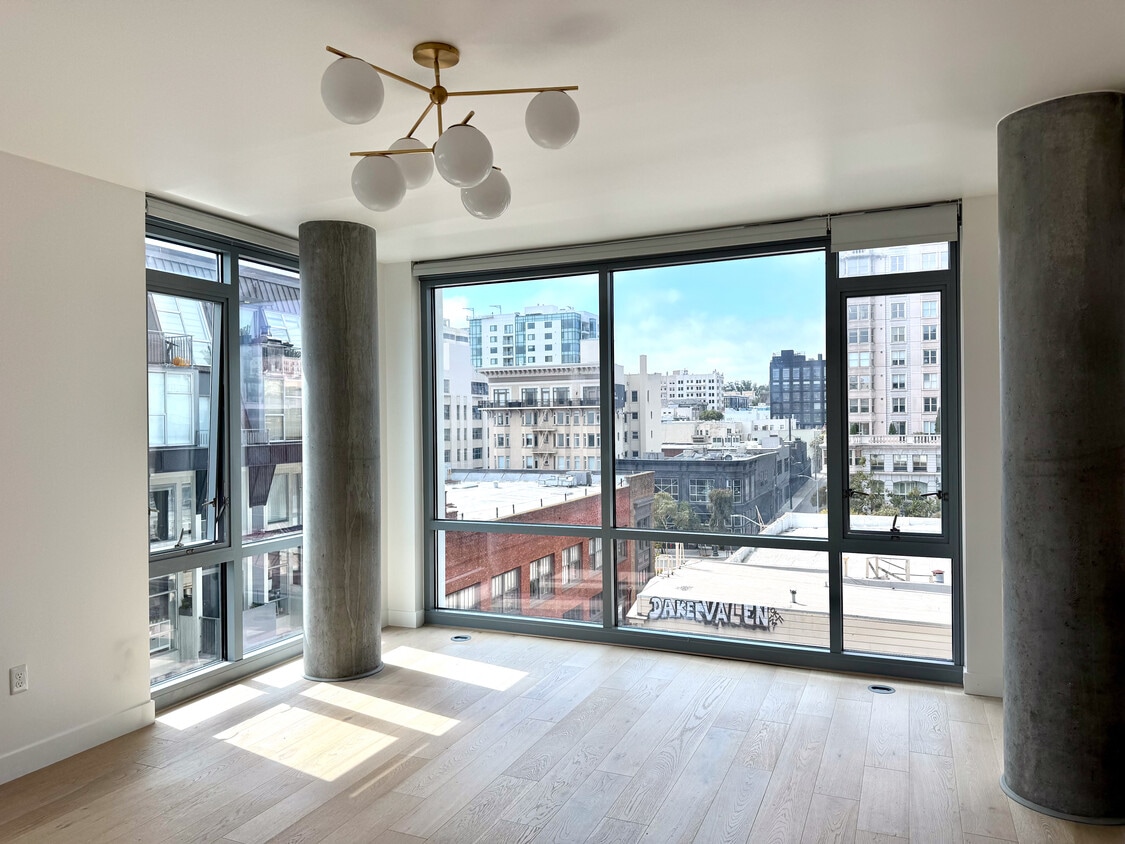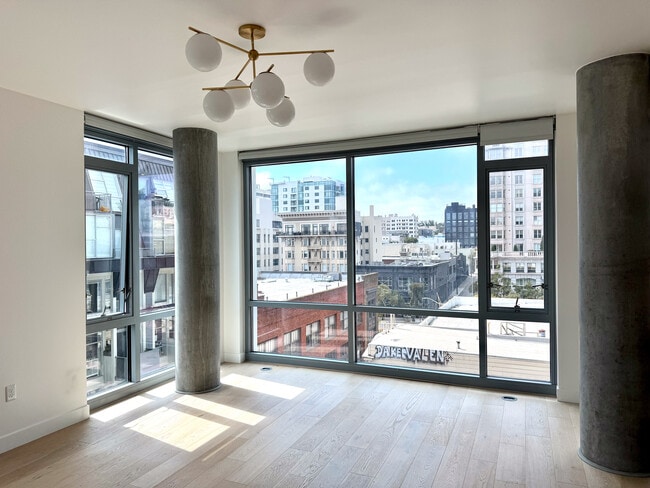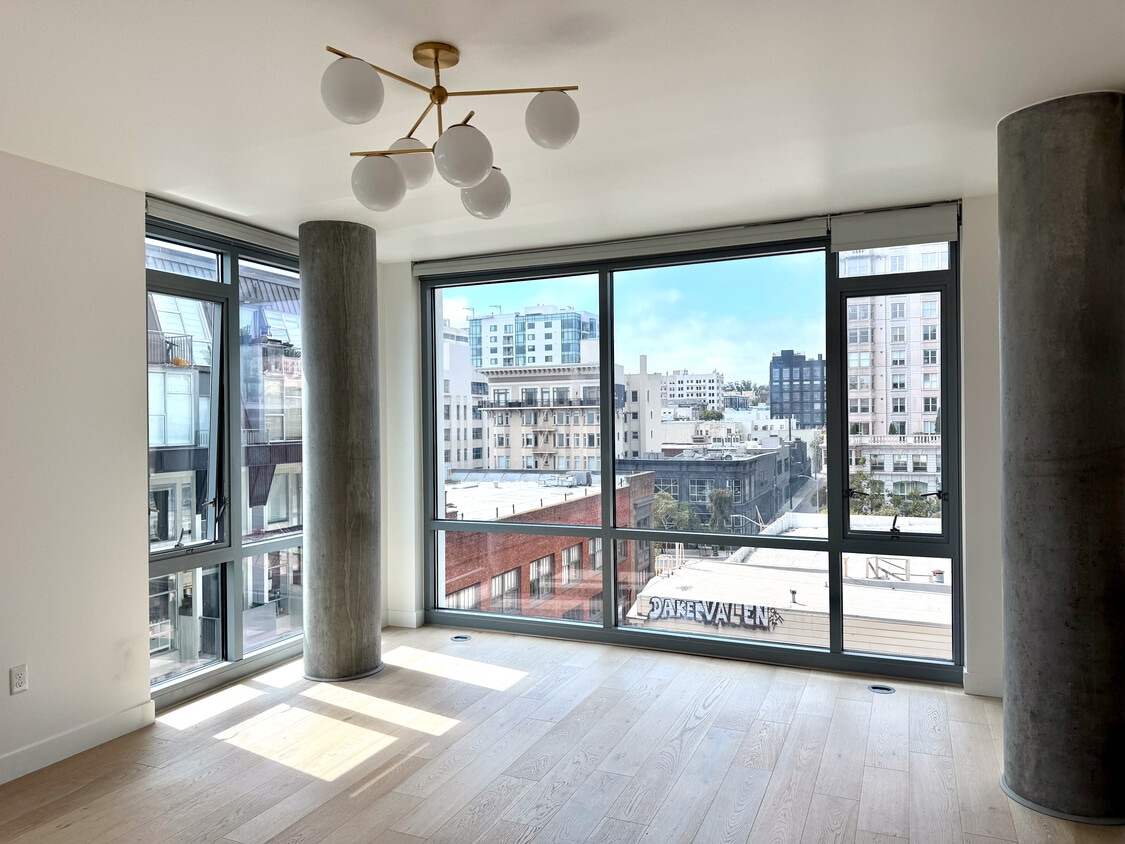1545 Pine St Unit 705
San Francisco, CA 94109
-
Bedrooms
2
-
Bathrooms
2
-
Square Feet
1,158 sq ft
-
Available
Available Sep 28
Highlights
- Balcony
- Walk-In Closets
- Hardwood Floors
- Double Vanities
- Concierge

About This Home
UNIT FEATURES - 2 spacious bedrooms with ample closet space, including walk-in closet in the primary - 2 full bathrooms, including en suite primary - Open-concept kitchen with high-end paneled appliances including Miele gas cooktop & oven, Liebherr fridge, and Bosch dishwasher - Expansive floor-to-ceiling windows with views to the west and south with custom Hunter Douglas remote-controlled motorized shades - Private balcony - European oak floors throughout - In-unit Bosch washer & dryer - Central air conditioning & heating BUILDING HIGHLIGHTS - Built in 2017 - Front desk concierge (great for receiving packages!) - Overnight building security - Large elevators - Rooftop terrace with BBQ grills and fire pits - Lobby lounge with seating and zen garden - Secure bike storage rooms - Secure parking garage LOCATION HIGHLIGHTS - 5 minute walk to Whole Foods and Trader Joe’s - 10 minute walk to Lafayette Park - Walkable to top-rated restaurants and cafes on Polk Street - Across the street from Juniper (voted San Francisco’s Best Croissant 2024 and serving Saint Frank coffee) OTHER DETAILS - Renter pays for gas & electric and internet (Webpass available in the building) - Owner pays for garbage and water - Dedicated parking space available (stacker) in the secure underground garage for $350/month
1545 Pine St is a condo located in San Francisco County and the 94109 ZIP Code.
Condo Features
Washer/Dryer
Air Conditioning
Dishwasher
High Speed Internet Access
Hardwood Floors
Walk-In Closets
Microwave
Refrigerator
Highlights
- High Speed Internet Access
- Washer/Dryer
- Air Conditioning
- Heating
- Double Vanities
- Tub/Shower
- Sprinkler System
Kitchen Features & Appliances
- Dishwasher
- Disposal
- Ice Maker
- Stainless Steel Appliances
- Kitchen
- Microwave
- Oven
- Range
- Refrigerator
- Freezer
- Quartz Countertops
Model Details
- Hardwood Floors
- High Ceilings
- Views
- Walk-In Closets
- Double Pane Windows
- Window Coverings
- Large Bedrooms
- Floor to Ceiling Windows
Fees and Policies
The fees below are based on community-supplied data and may exclude additional fees and utilities.
- Parking
-
Garage$350/mo
Details
Utilities Included
-
Water
-
Trash Removal
Property Information
-
Built in 2017

The Austin
The Austin, designed by BDE Architecture, is a contemporary high-rise condominium located in the vibrant Van Ness/Civic Center neighborhood of San Francisco. Completed in 2017, this 12-story building houses 103 units, offering a mix of modern design and urban convenience. The building's sleek glass and concrete facade, combined with its grid-like pattern of windows and balconies, creates a clean, modern aesthetic that stands out in the cityscape.
Learn more about The AustinContact
- Contact
San Francisco’s Lower Nob Hill sits in the heart of Downtown, offering residents a premier location in one of California’s most popular cities. Situated between Union Square and US-101, locals can easily travel through the city, but why leave when there are so many conveniences right in this neighborhood? Union Square is San Francisco’s expansive and famous shopping plaza known for its upscale shops, restaurants, hotels, and nightlife spots.
Lower Nob’s light rail and bus stations are abundant, making commuting as easy as ever. This neighborhood is a great place for job opportunities due to the vast number of businesses in the area. Lower Nob is home to Saint Francis Memorial Hospital, the Masonic, and Dragon’s Gate, a landmark arch that’s the iconic gateway to Chinatown, Lower Nob’s neighbor. This neighborhood features an array of upscale apartments, houses, and condos that will fit any renter’s preferences and style.
Learn more about living in Lower Nob| Colleges & Universities | Distance | ||
|---|---|---|---|
| Colleges & Universities | Distance | ||
| Walk: | 10 min | 0.6 mi | |
| Drive: | 5 min | 1.2 mi | |
| Drive: | 5 min | 1.6 mi | |
| Drive: | 7 min | 2.4 mi |
Transportation options available in San Francisco include Van Ness And California, located 0.2 mile from 1545 Pine St Unit 705. 1545 Pine St Unit 705 is near San Francisco International, located 14.0 miles or 25 minutes away, and Metro Oakland International, located 20.0 miles or 32 minutes away.
| Transit / Subway | Distance | ||
|---|---|---|---|
| Transit / Subway | Distance | ||
|
|
Walk: | 2 min | 0.2 mi |
|
|
Walk: | 5 min | 0.3 mi |
|
|
Walk: | 6 min | 0.3 mi |
|
|
Walk: | 8 min | 0.4 mi |
|
|
Walk: | 10 min | 0.5 mi |
| Commuter Rail | Distance | ||
|---|---|---|---|
| Commuter Rail | Distance | ||
| Drive: | 6 min | 2.0 mi | |
| Drive: | 6 min | 2.1 mi | |
| Drive: | 8 min | 3.5 mi | |
| Drive: | 8 min | 3.6 mi | |
| Drive: | 13 min | 6.1 mi |
| Airports | Distance | ||
|---|---|---|---|
| Airports | Distance | ||
|
San Francisco International
|
Drive: | 25 min | 14.0 mi |
|
Metro Oakland International
|
Drive: | 32 min | 20.0 mi |
Time and distance from 1545 Pine St Unit 705.
| Shopping Centers | Distance | ||
|---|---|---|---|
| Shopping Centers | Distance | ||
| Walk: | 1 min | 0.1 mi | |
| Walk: | 14 min | 0.7 mi | |
| Walk: | 20 min | 1.1 mi |
| Parks and Recreation | Distance | ||
|---|---|---|---|
| Parks and Recreation | Distance | ||
|
Children's Creativity Museum
|
Drive: | 5 min | 1.4 mi |
|
San Francisco Maritime National Historical Park
|
Drive: | 5 min | 1.6 mi |
|
Aquarium of The Bay
|
Drive: | 7 min | 2.1 mi |
|
Buena Vista Park
|
Drive: | 8 min | 2.6 mi |
|
Exploratorium
|
Drive: | 7 min | 2.8 mi |
| Hospitals | Distance | ||
|---|---|---|---|
| Hospitals | Distance | ||
| Walk: | 4 min | 0.2 mi | |
| Walk: | 5 min | 0.3 mi | |
| Walk: | 20 min | 1.1 mi |
| Military Bases | Distance | ||
|---|---|---|---|
| Military Bases | Distance | ||
| Drive: | 14 min | 4.8 mi | |
| Drive: | 15 min | 5.2 mi | |
| Drive: | 14 min | 6.1 mi |
- High Speed Internet Access
- Washer/Dryer
- Air Conditioning
- Heating
- Double Vanities
- Tub/Shower
- Sprinkler System
- Dishwasher
- Disposal
- Ice Maker
- Stainless Steel Appliances
- Kitchen
- Microwave
- Oven
- Range
- Refrigerator
- Freezer
- Quartz Countertops
- Hardwood Floors
- High Ceilings
- Views
- Walk-In Closets
- Double Pane Windows
- Window Coverings
- Large Bedrooms
- Floor to Ceiling Windows
- Concierge
- Elevator
- Lounge
- Grill
- Zen Garden
- Balcony
- Bicycle Storage
1545 Pine St Unit 705 Photos
What Are Walk Score®, Transit Score®, and Bike Score® Ratings?
Walk Score® measures the walkability of any address. Transit Score® measures access to public transit. Bike Score® measures the bikeability of any address.
What is a Sound Score Rating?
A Sound Score Rating aggregates noise caused by vehicle traffic, airplane traffic and local sources





