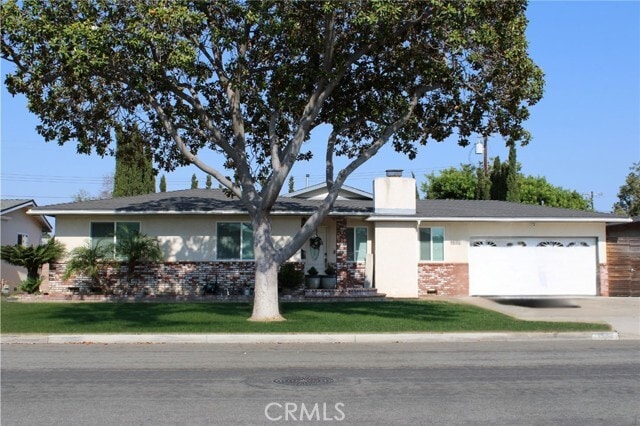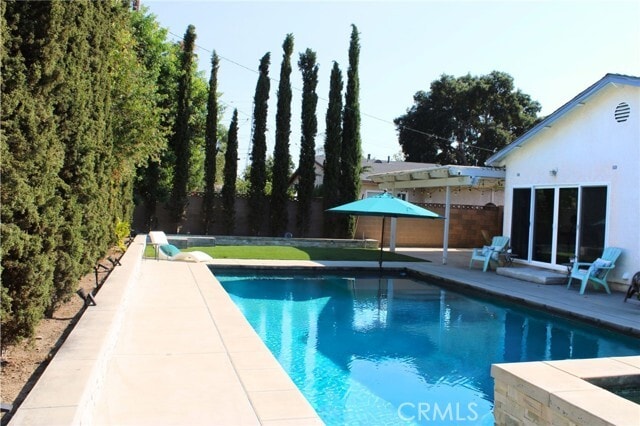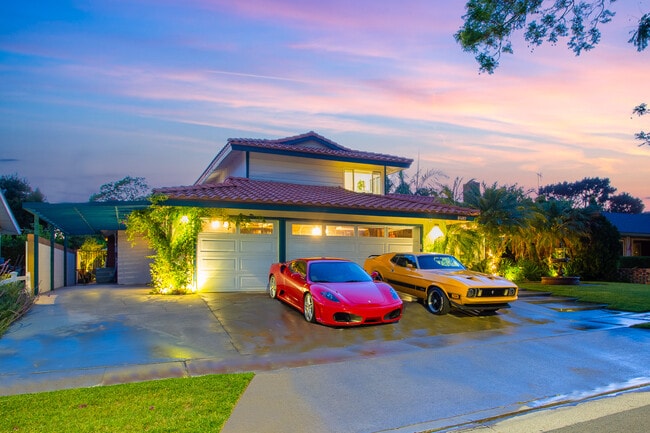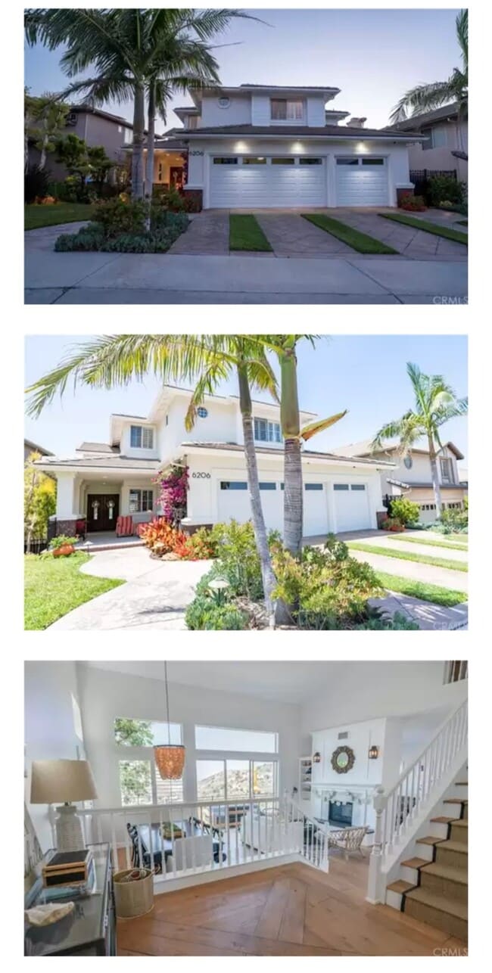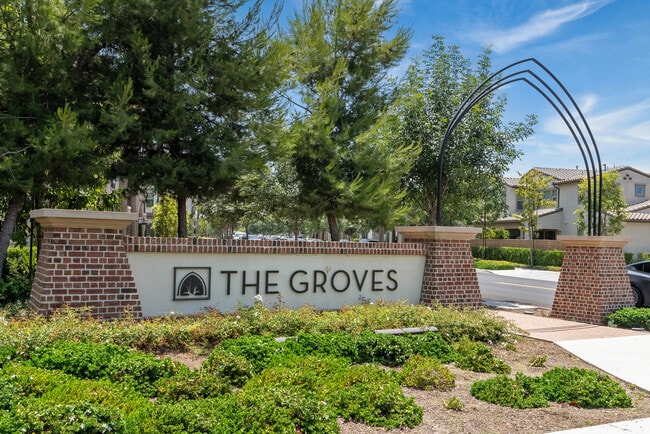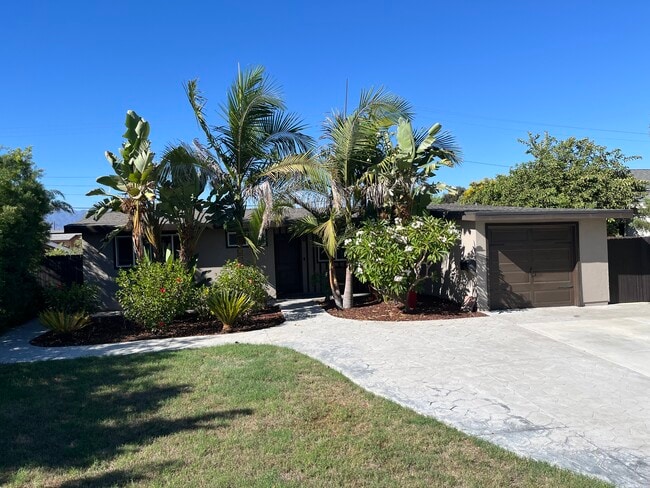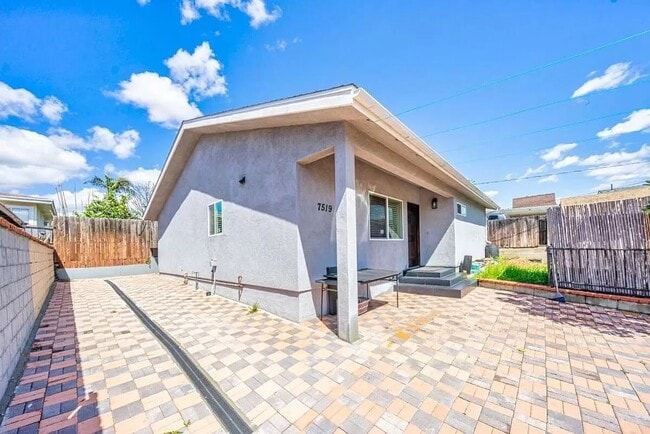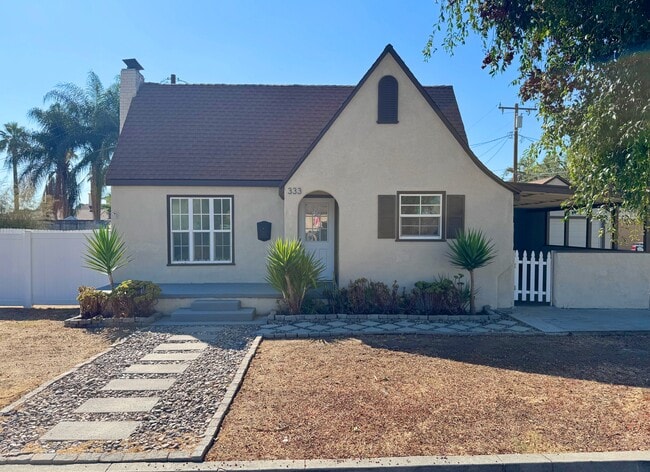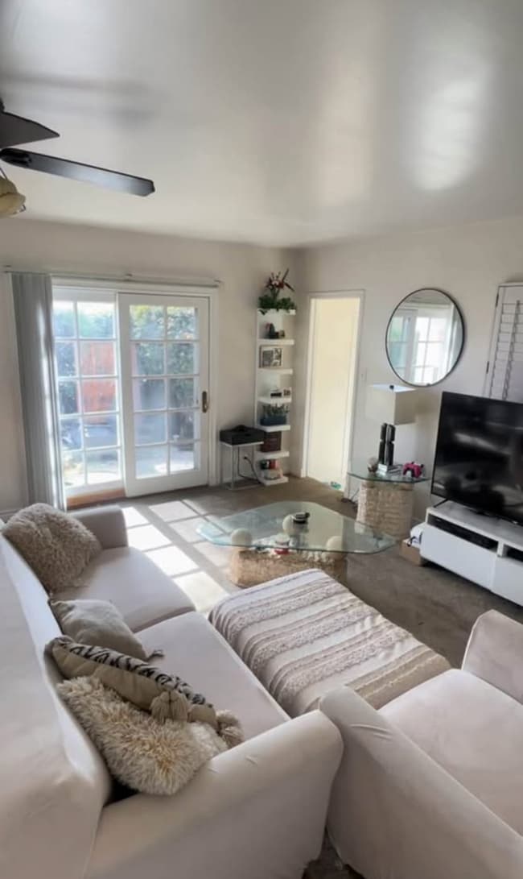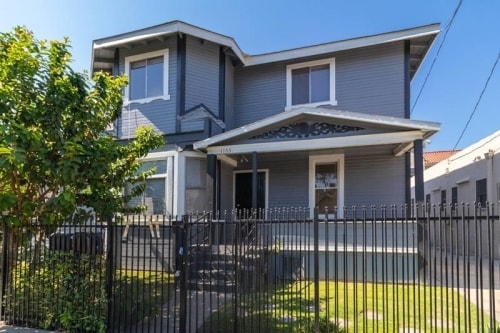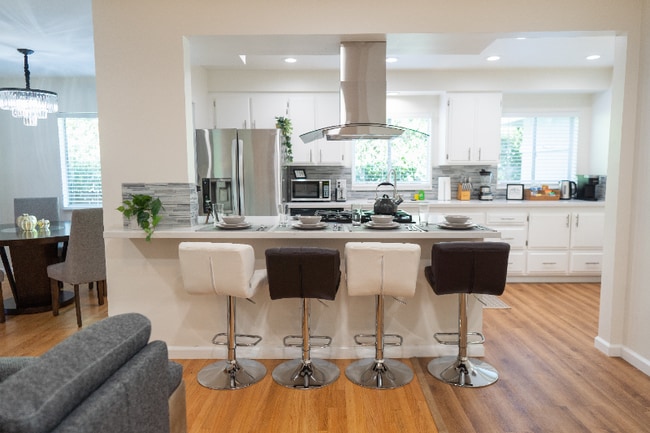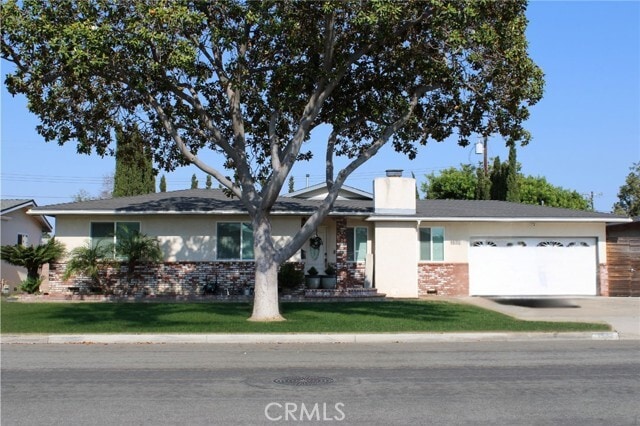1532 S Dallas Dr
Anaheim, CA 92804
-
Bedrooms
3
-
Bathrooms
3
-
Square Feet
1,854 sq ft
-
Available
Available Now
Highlights
- Heated Pool
- Spa
- Primary Bedroom Suite
- Updated Kitchen
- Wood Flooring
- Main Floor Bedroom

About This Home
West Anaheim Gem! Fully furnished, single-story home features 3 bedrooms and 3 bathrooms, offering the perfect blend of comfort and style for your rental needs. The meticulously designed outdoor space is a true oasis, complete with a sparkling pool, a soothing spa, and a charming covered cabana—ideal for both relaxing and entertaining. Inside, the spacious living room is anchored by a cozy fireplace. The gourmet kitchen features ample storage and top-of-the-line stainless steel appliances including a Thermador refrigerator. The primary suite offers a generous walk-in closet and an opulent en-suite bathroom, complete with dual sinks, a luxurious jetted tub, and a separate walk-in shower. This home also includes a furnished office and a versatile den, which can easily be transformed into additional bedrooms to suit your needs. Additional amenities include an in-unit washer and dryer, and an attached gym with commercial equipment conveniently located in the garage. Pool service and Gardener included with monthly rent. This prime location is just moments away from Disneyland, an array of dining options, and diverse entertainment venues, with easy freeway access for seamless commutes. Schedule a showing today! MLS# PW25186394
1532 S Dallas Dr is a house located in Orange County and the 92804 ZIP Code. This area is served by the Anaheim Union High attendance zone.
Home Details
Home Type
Year Built
Bedrooms and Bathrooms
Flooring
Home Design
Interior Spaces
Kitchen
Laundry
Listing and Financial Details
Lot Details
Outdoor Features
Parking
Pool
Schools
Utilities
Views
Community Details
Overview
Pet Policy
Fees and Policies
Details
Lease Options
-
12 Months
Property Information
-
Furnished Units Available
Contact
- Listed by Karl Parize | Momentum Realty Group
- Phone Number
- Contact
-
Source
 California Regional Multiple Listing Service
California Regional Multiple Listing Service
- Washer/Dryer
- Air Conditioning
- Heating
- Fireplace
- Dishwasher
- Granite Countertops
- Microwave
- Range
- Refrigerator
- Breakfast Nook
- Hardwood Floors
- Tile Floors
- Dining Room
- Furnished
- Fenced Lot
- Patio
- Spa
- Pool
Located between Downtown Anaheim and Garden Grove, South Anaheim puts you close to all of Anaheim's favorite features: Disneyland, Knott's Berry Farm, the Anaheim Convention Center, the Honda Center (home of the Anaheim Ducks), and the Angels Stadium. Living in South Anaheim provides endless opportunities to enjoy shopping, dining, nearby theaters, museums, and (of course) theme parks. The economy of the region is based on tourism, and Disney is the city's largest employer.
With the year-round warm climate and nearby beaches, South Anaheim apartments are ideal for those who enjoy outdoor activities like swimming, surfing, and boating. South Anaheim is dotted with hotels and resorts, providing a resort-like feel to the entire neighborhood. Apartments closer to the Santa Ana River provide easy access to the Santa Ana River Trail and Bikeway, a 30-mile, multi-use trail.
Learn more about living in South Anaheim| Colleges & Universities | Distance | ||
|---|---|---|---|
| Colleges & Universities | Distance | ||
| Drive: | 11 min | 5.3 mi | |
| Drive: | 13 min | 6.7 mi | |
| Drive: | 13 min | 6.8 mi | |
| Drive: | 14 min | 7.6 mi |
 The GreatSchools Rating helps parents compare schools within a state based on a variety of school quality indicators and provides a helpful picture of how effectively each school serves all of its students. Ratings are on a scale of 1 (below average) to 10 (above average) and can include test scores, college readiness, academic progress, advanced courses, equity, discipline and attendance data. We also advise parents to visit schools, consider other information on school performance and programs, and consider family needs as part of the school selection process.
The GreatSchools Rating helps parents compare schools within a state based on a variety of school quality indicators and provides a helpful picture of how effectively each school serves all of its students. Ratings are on a scale of 1 (below average) to 10 (above average) and can include test scores, college readiness, academic progress, advanced courses, equity, discipline and attendance data. We also advise parents to visit schools, consider other information on school performance and programs, and consider family needs as part of the school selection process.
View GreatSchools Rating Methodology
Data provided by GreatSchools.org © 2025. All rights reserved.
You May Also Like
Similar Rentals Nearby
What Are Walk Score®, Transit Score®, and Bike Score® Ratings?
Walk Score® measures the walkability of any address. Transit Score® measures access to public transit. Bike Score® measures the bikeability of any address.
What is a Sound Score Rating?
A Sound Score Rating aggregates noise caused by vehicle traffic, airplane traffic and local sources
