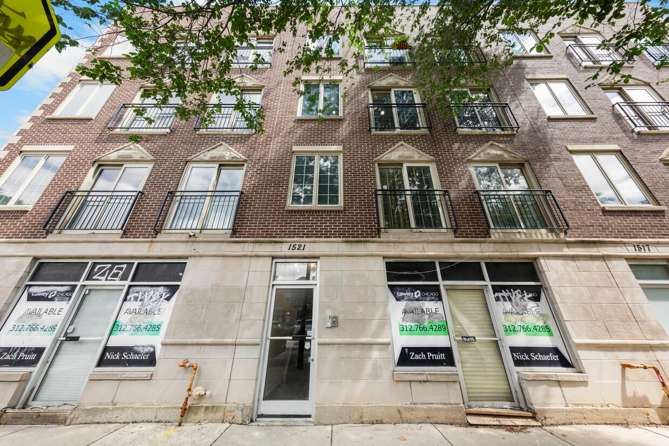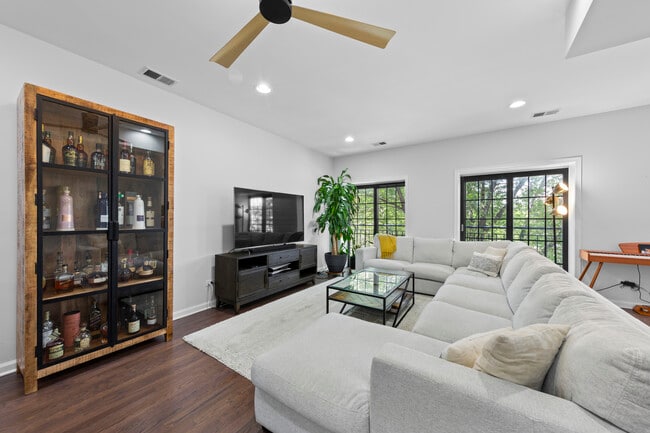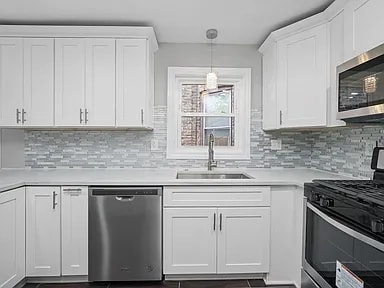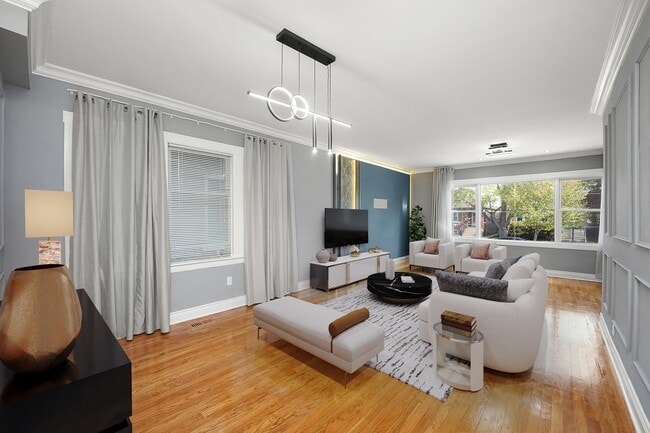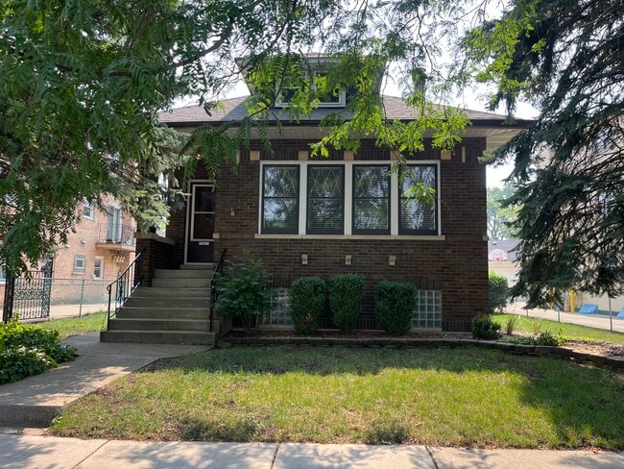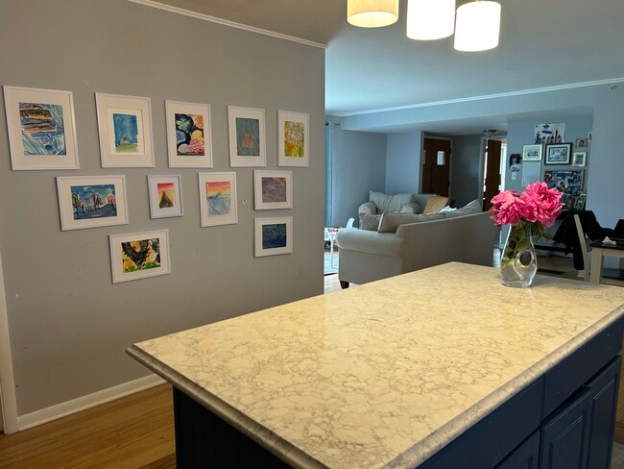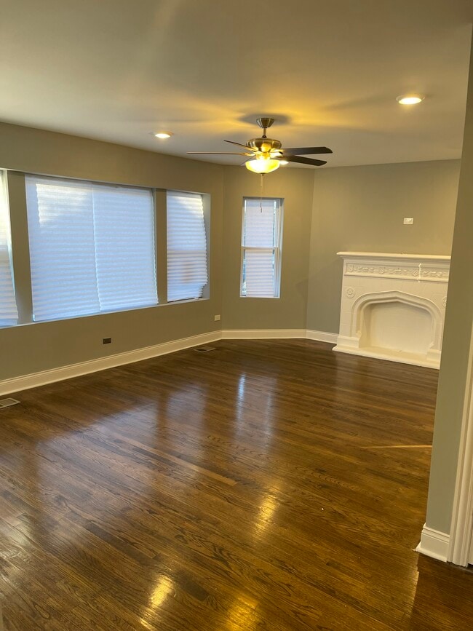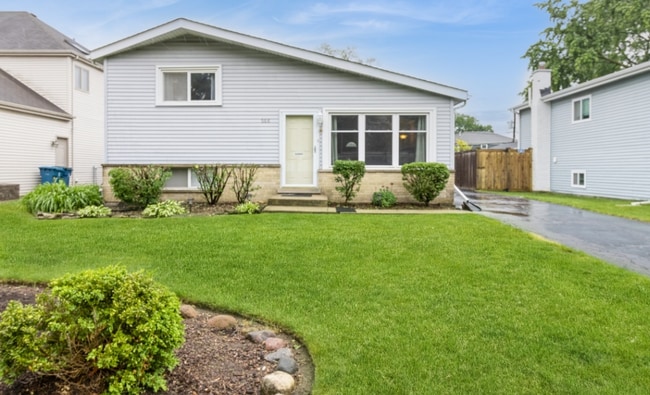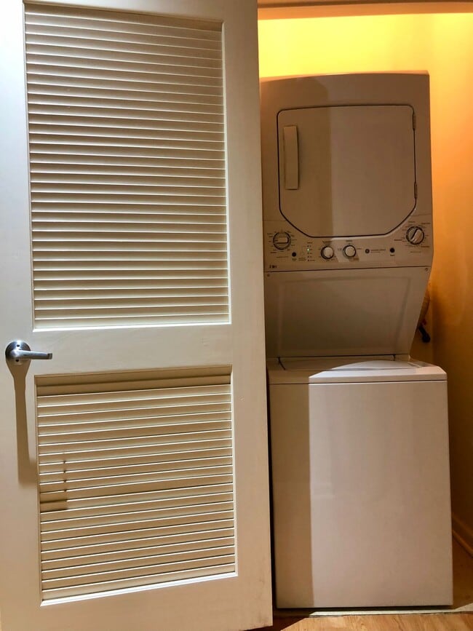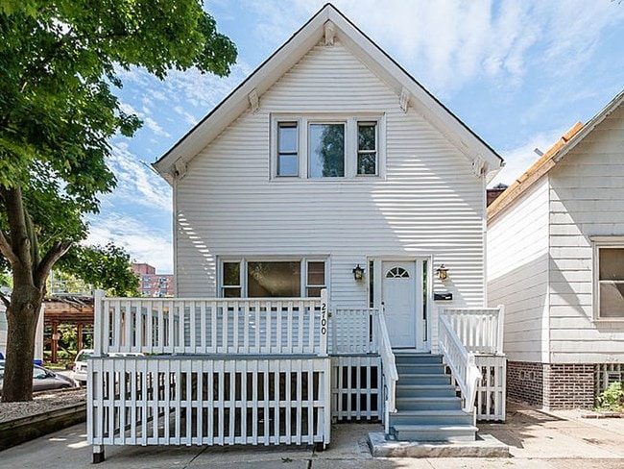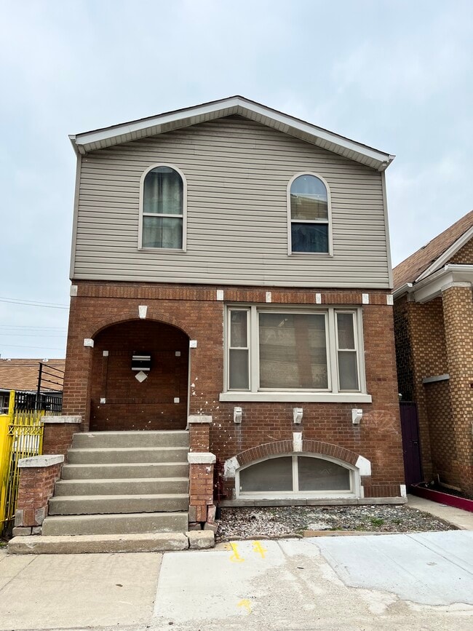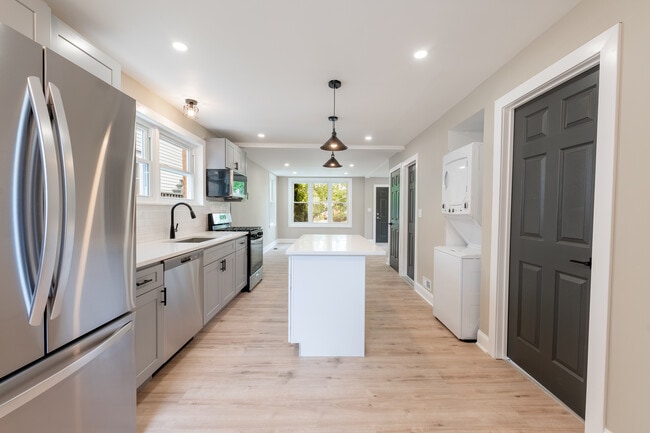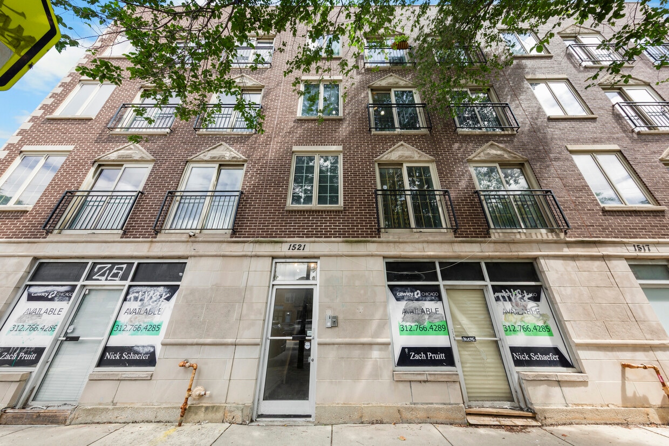1521 N Ashland Ave
Chicago, IL 60622
-
Bedrooms
2
-
Bathrooms
2
-
Square Feet
1,600 sq ft
-
Available
Available Now
Highlights
- Deck
- Wood Flooring
- Whirlpool Bathtub
- Wine Refrigerator
- Home Office
- Stainless Steel Appliances

About This Home
Extremely spacious and extra-wide 2 bed + office / 2 bath in the heart of Wicker Park/Bucktown,freshly updated with modern finishes. The home features a bright and open living/dining area flooded with natural light,plus a bonus office that makes working from home seamless. The brand-new chef's kitchen impresses with navy cabinetry,quartz countertops,stainless steel appliances,and a large center island-perfect for cooking and entertaining. The oversized primary suite includes space for a desk or sitting area,a walk-in closet,and a spa-like bath with dual vanities. Additional highlights include in-unit laundry and optional parking available for $200/month. Enjoy indoor/outdoor living with a large private deck off the bedroom-ideal for grilling,dining,and lounging. All just steps to Wicker Park and Bucktown's best dining,shopping,and the Blue Line for an easy commute. MLS# MRD12455743 Based on information submitted to the MLS GRID as of [see last changed date above]. All data is obtained from various sources and may not have been verified by broker or MLS GRID. Supplied Open House Information is subject to change without notice. All information should be independently reviewed and verified for accuracy. Properties may or may not be listed by the office/agent presenting the information. Some IDX listings have been excluded from this website. Prices displayed on all Sold listings are the Last Known Listing Price and may not be the actual selling price.
1521 N Ashland Ave is a house located in Cook County and the 60622 ZIP Code. This area is served by the Chicago Public Schools attendance zone.
Home Details
Year Built
Accessible Home Design
Bedrooms and Bathrooms
Home Design
Interior Spaces
Kitchen
Laundry
Listing and Financial Details
Outdoor Features
Parking
Utilities
Community Details
Amenities
Overview
Pet Policy
Recreation
Fees and Policies
The fees below are based on community-supplied data and may exclude additional fees and utilities.
- Dogs Allowed
-
Fees not specified
- Cats Allowed
-
Fees not specified
Contact
- Listed by Nicolette O'Connor | Compass
- Phone Number
- Contact
-
Source
 Midwest Real Estate Data LLC
Midwest Real Estate Data LLC
- Washer/Dryer
- Air Conditioning
- Fireplace
- Dishwasher
- Disposal
- Microwave
- Refrigerator
Not far outside of the corporate skyscrapers and tourist attractions of the The Loop, the Wicker Park neighborhood serves up an exciting and distinctly Chicago atmosphere. A thriving artistic community operates here, and both local and national touring acts regularly perform on the neighborhood’s many stages. Wicker Park is home to fun-loving, fast paced residents as well as historic home lovers who prefer tree-shaded strolls over stage lights.
Wicker Park is also home to many of Chicago’s most in-demand restaurants, drawing eager foodies from all across the city. Most of these attractions are clustered together around Milwaukee Avenue, with the rest of the neighborhood largely taken up by historic homes and apartment buildings along tree-lined streets. Several schools in Wicker Park make it easy for local students to walk to class quickly and safely.
Learn more about living in Wicker Park| Colleges & Universities | Distance | ||
|---|---|---|---|
| Colleges & Universities | Distance | ||
| Drive: | 3 min | 1.9 mi | |
| Drive: | 4 min | 1.9 mi | |
| Drive: | 4 min | 2.3 mi | |
| Drive: | 6 min | 2.9 mi |
 The GreatSchools Rating helps parents compare schools within a state based on a variety of school quality indicators and provides a helpful picture of how effectively each school serves all of its students. Ratings are on a scale of 1 (below average) to 10 (above average) and can include test scores, college readiness, academic progress, advanced courses, equity, discipline and attendance data. We also advise parents to visit schools, consider other information on school performance and programs, and consider family needs as part of the school selection process.
The GreatSchools Rating helps parents compare schools within a state based on a variety of school quality indicators and provides a helpful picture of how effectively each school serves all of its students. Ratings are on a scale of 1 (below average) to 10 (above average) and can include test scores, college readiness, academic progress, advanced courses, equity, discipline and attendance data. We also advise parents to visit schools, consider other information on school performance and programs, and consider family needs as part of the school selection process.
View GreatSchools Rating Methodology
Data provided by GreatSchools.org © 2025. All rights reserved.
Transportation options available in Chicago include Division Station, located 0.4 mile from 1521 N Ashland Ave. 1521 N Ashland Ave is near Chicago Midway International, located 11.1 miles or 20 minutes away, and Chicago O'Hare International, located 14.9 miles or 22 minutes away.
| Transit / Subway | Distance | ||
|---|---|---|---|
| Transit / Subway | Distance | ||
|
|
Walk: | 7 min | 0.4 mi |
|
|
Walk: | 12 min | 0.7 mi |
|
|
Walk: | 19 min | 1.0 mi |
|
|
Drive: | 2 min | 1.3 mi |
|
|
Drive: | 3 min | 1.4 mi |
| Commuter Rail | Distance | ||
|---|---|---|---|
| Commuter Rail | Distance | ||
|
|
Walk: | 10 min | 0.5 mi |
|
|
Drive: | 5 min | 2.5 mi |
|
|
Drive: | 4 min | 2.7 mi |
|
|
Drive: | 6 min | 3.1 mi |
|
|
Drive: | 6 min | 3.6 mi |
| Airports | Distance | ||
|---|---|---|---|
| Airports | Distance | ||
|
Chicago Midway International
|
Drive: | 20 min | 11.1 mi |
|
Chicago O'Hare International
|
Drive: | 22 min | 14.9 mi |
Time and distance from 1521 N Ashland Ave.
| Shopping Centers | Distance | ||
|---|---|---|---|
| Shopping Centers | Distance | ||
| Walk: | 5 min | 0.3 mi | |
| Walk: | 11 min | 0.6 mi | |
| Walk: | 15 min | 0.8 mi |
| Parks and Recreation | Distance | ||
|---|---|---|---|
| Parks and Recreation | Distance | ||
|
Wrightwood Park
|
Drive: | 3 min | 1.4 mi |
|
Oz Park
|
Drive: | 3 min | 1.7 mi |
|
Humboldt Park
|
Drive: | 3 min | 2.1 mi |
|
Lincoln Park Zoo
|
Drive: | 4 min | 2.4 mi |
|
Lincoln Park
|
Drive: | 4 min | 2.5 mi |
| Hospitals | Distance | ||
|---|---|---|---|
| Hospitals | Distance | ||
| Drive: | 2 min | 1.3 mi | |
| Drive: | 4 min | 2.4 mi | |
| Drive: | 5 min | 2.6 mi |
| Military Bases | Distance | ||
|---|---|---|---|
| Military Bases | Distance | ||
| Drive: | 31 min | 22.5 mi |
You May Also Like
Similar Rentals Nearby
What Are Walk Score®, Transit Score®, and Bike Score® Ratings?
Walk Score® measures the walkability of any address. Transit Score® measures access to public transit. Bike Score® measures the bikeability of any address.
What is a Sound Score Rating?
A Sound Score Rating aggregates noise caused by vehicle traffic, airplane traffic and local sources
